1430 NW Van Buren St, Topeka, KS 66608
Local realty services provided by:Better Homes and Gardens Real Estate Alliance
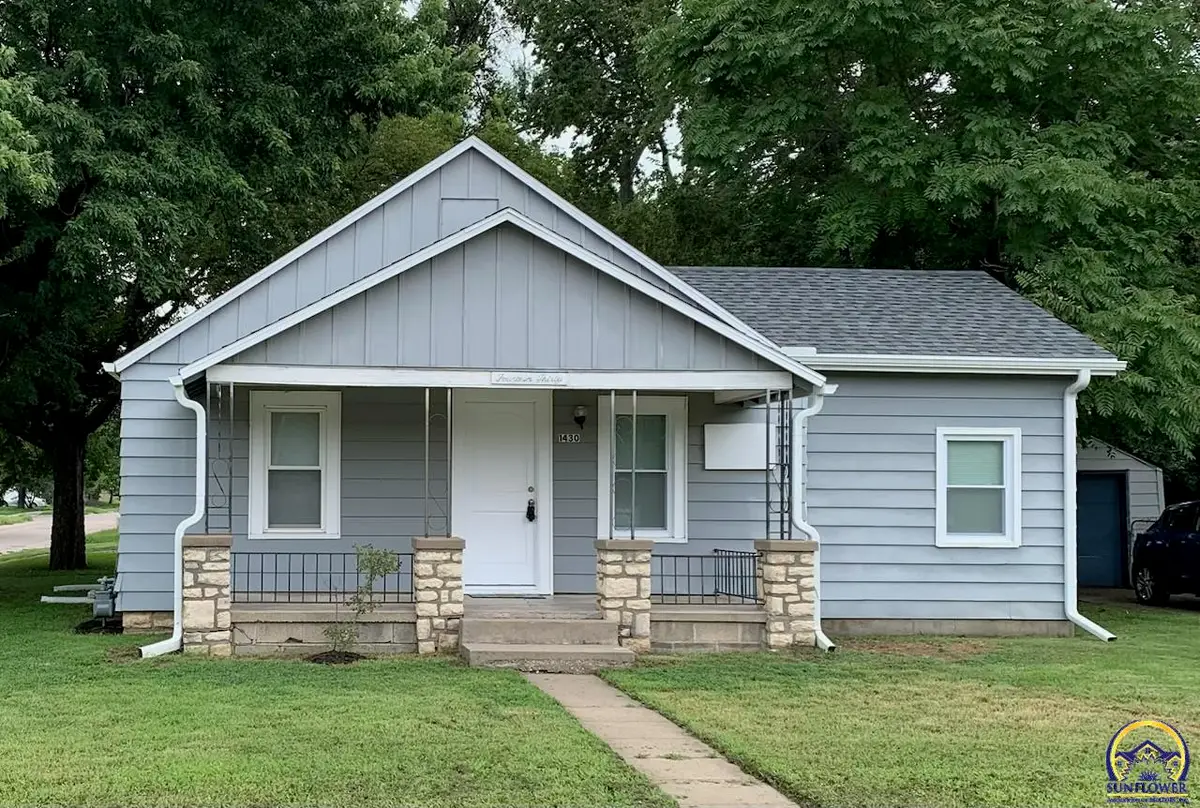
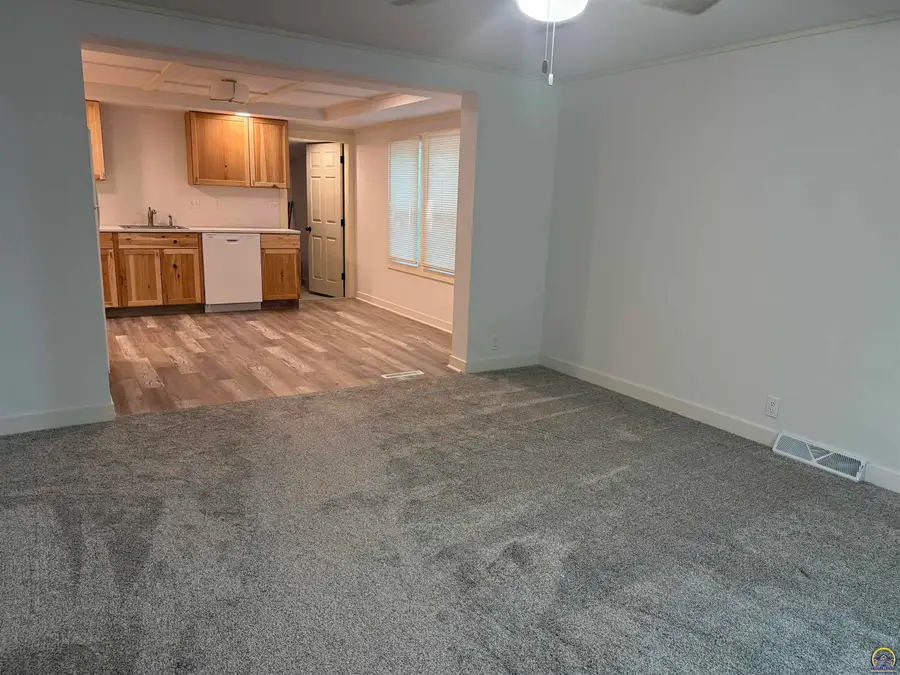
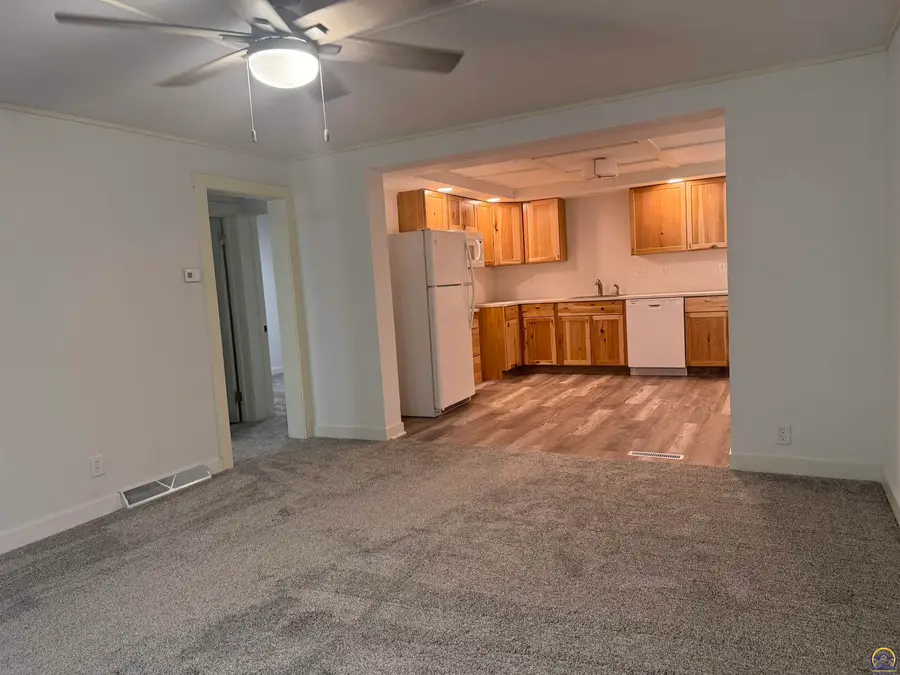
1430 NW Van Buren St,Topeka, KS 66608
$129,900
- 3 Beds
- 1 Baths
- 852 sq. ft.
- Single family
- Pending
Listed by:tracy o'brien
Office:kw one legacy partners, llc.
MLS#:240669
Source:KS_TAAR
Price summary
- Price:$129,900
- Price per sq. ft.:$152.46
About this home
Welcome to your new home! This beautifully renovated residence offers a perfect blend of modern comfort and classic charm. Nestled on a quiet dead-end street, this property features: a brand new kitchen that delights with contemporary finishes and a new bathroom, ceiling fans, and updated lighting throughout. Check out the large walk-in closet in the primary bedroom. New stylish flooring throughout, enhancing the home's appeal. A durable brand new roof and new windows throughout, will give peace of mind for years to come. You will enjoy the spacious main level laundry room that provides extra bonus space for a pantry, and access to a partial unfinished basement, ideal for use as a storm shelter. Located on a large corner lot that is perfect for outdoor gatherings or play. The detached two-car garage features a workshop area, catering to all your DIY projects and storage needs and additional parking is available for guests. Don’t miss the opportunity to make this lovely home your own! Priced to sell!
Contact an agent
Home facts
- Year built:1930
- Listing Id #:240669
- Added:12 day(s) ago
- Updated:August 14, 2025 at 08:27 AM
Rooms and interior
- Bedrooms:3
- Total bathrooms:1
- Full bathrooms:1
- Living area:852 sq. ft.
Structure and exterior
- Roof:Composition
- Year built:1930
- Building area:852 sq. ft.
Schools
- High school:Topeka High School/USD 501
- Middle school:Chase Middle School/USD 501
- Elementary school:Quincy Elementary School/USD 501
Finances and disclosures
- Price:$129,900
- Price per sq. ft.:$152.46
- Tax amount:$805
New listings near 1430 NW Van Buren St
- New
 $275,000Active3 beds 2 baths1,200 sq. ft.
$275,000Active3 beds 2 baths1,200 sq. ft.1813 NW Carlson Rd, Topeka, KS 66615
MLS# 240891Listed by: PEARL REAL ESTATE & APPRAISAL - Open Sat, 11am to 1pmNew
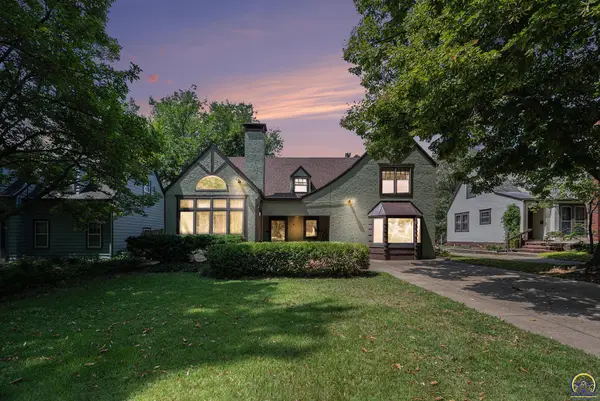 $250,000Active4 beds 3 baths3,246 sq. ft.
$250,000Active4 beds 3 baths3,246 sq. ft.1141 SW Medford Ave, Topeka, KS 66604
MLS# 240888Listed by: GENESIS, LLC, REALTORS - Open Fri, 5:30 to 7pmNew
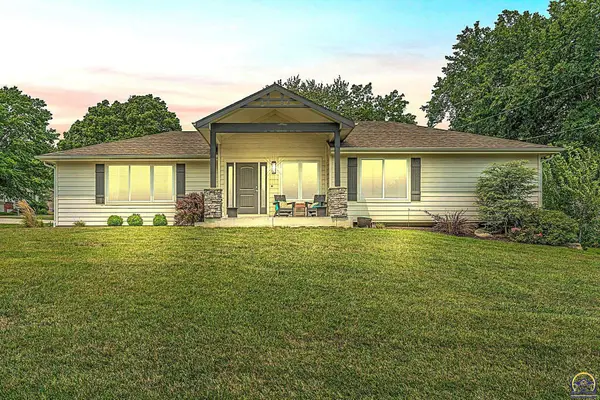 $380,000Active4 beds 3 baths2,016 sq. ft.
$380,000Active4 beds 3 baths2,016 sq. ft.3017 SW Gisbourne Ln, Topeka, KS 66614
MLS# 240889Listed by: KW ONE LEGACY PARTNERS, LLC - Open Thu, 5 to 6:30pmNew
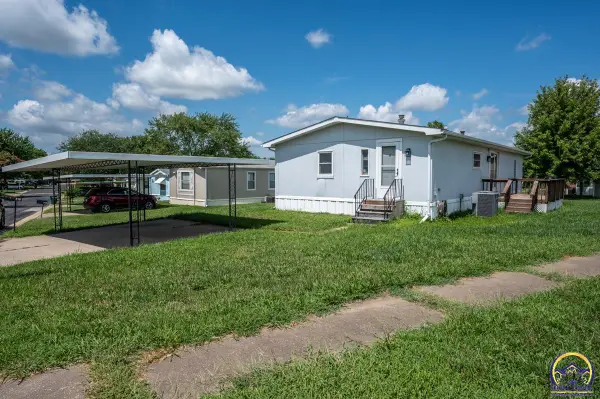 $60,000Active3 beds 2 baths957 sq. ft.
$60,000Active3 beds 2 baths957 sq. ft.318 SE 48th St, Topeka, KS 66609
MLS# 240890Listed by: COLDWELL BANKER AMERICAN HOME - Open Sat, 1 to 2pmNew
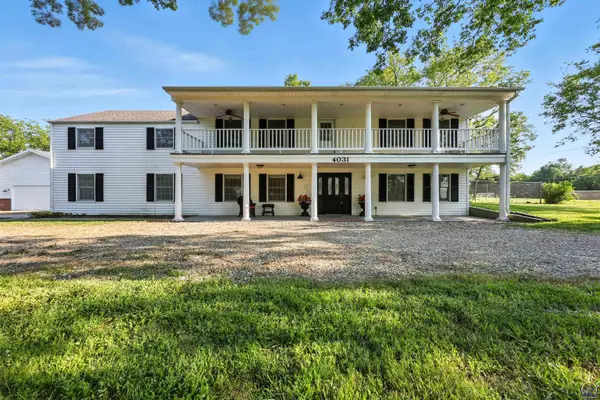 $399,000Active6 beds 3 baths2,832 sq. ft.
$399,000Active6 beds 3 baths2,832 sq. ft.4031 SE 37th St, Topeka, KS 66605
MLS# 240884Listed by: GENESIS, LLC, REALTORS - New
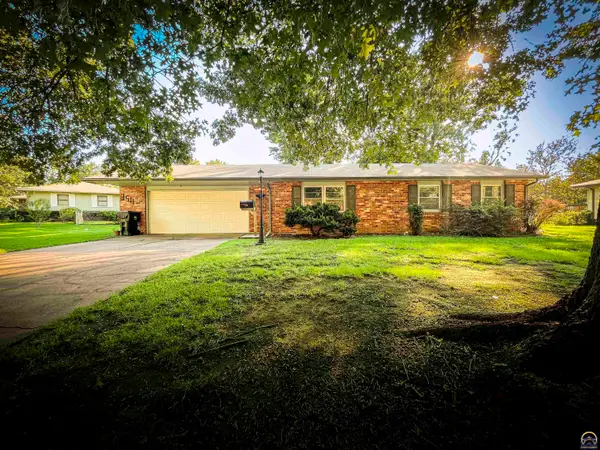 $180,000Active3 beds 3 baths1,272 sq. ft.
$180,000Active3 beds 3 baths1,272 sq. ft.3511 SE Island Cir, Topeka, KS 66605
MLS# 240885Listed by: COUNTRYWIDE REALTY, INC. - New
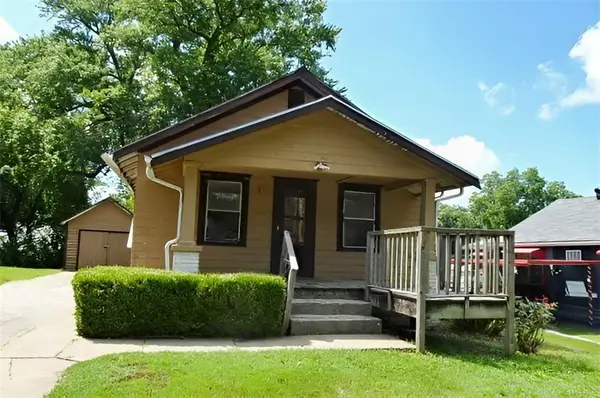 $27,500Active1 beds 1 baths1,416 sq. ft.
$27,500Active1 beds 1 baths1,416 sq. ft.553 SE Golden Avenue, Topeka, KS 66607
MLS# 2569003Listed by: GREATER KANSAS CITY REALTY - Open Sat, 11:30am to 1:30pmNew
 $250,000Active3 beds 3 baths1,916 sq. ft.
$250,000Active3 beds 3 baths1,916 sq. ft.4232 SE Oakwood St, Topeka, KS 66609
MLS# 240880Listed by: BETTER HOMES AND GARDENS REAL - Open Sat, 2 to 4pmNew
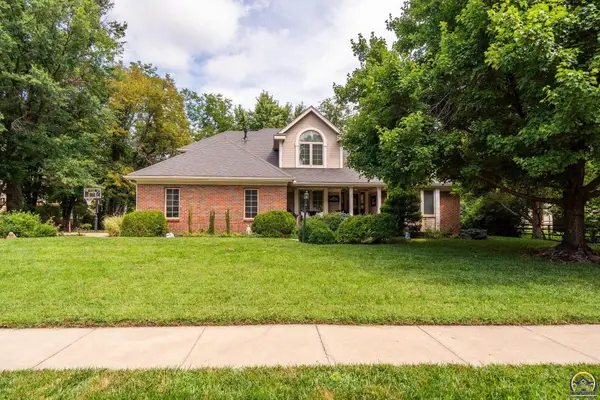 $435,000Active4 beds 4 baths2,862 sq. ft.
$435,000Active4 beds 4 baths2,862 sq. ft.5948 SW 31st Ter, Topeka, KS 66614
MLS# 240882Listed by: REECENICHOLS PREFERRED REALTY - Open Sun, 12:30 to 1:45pmNew
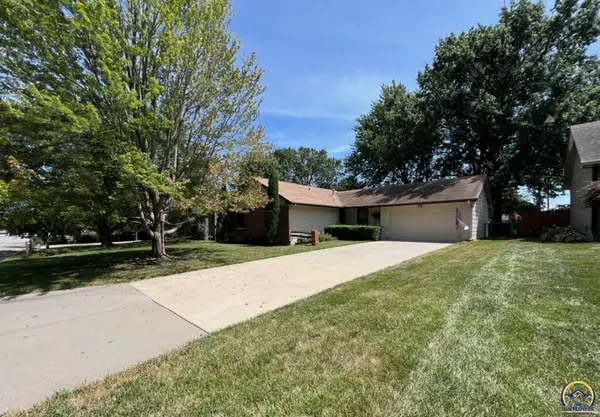 $239,980Active4 beds 3 baths2,632 sq. ft.
$239,980Active4 beds 3 baths2,632 sq. ft.5717 SW 28th Ter, Topeka, KS 66614
MLS# 240879Listed by: COLDWELL BANKER AMERICAN HOME
