1433 NE 78th St, Topeka, KS 66617
Local realty services provided by:Better Homes and Gardens Real Estate Wostal Realty
1433 NE 78th St,Topeka, KS 66617
$350,000
- 4 Beds
- 2 Baths
- 2,663 sq. ft.
- Single family
- Pending
Listed by:john ringgold
Office:kw one legacy partners, llc.
MLS#:241204
Source:KS_TAAR
Price summary
- Price:$350,000
- Price per sq. ft.:$131.43
About this home
Looking for peaceful country living with modern updates? This beautiful 2,663 sq ft home sits on a stunning 4.54-acre lot along a paved road — perfect for those wanting space, privacy, and a place to truly call home. As you pull into the large circle drive, you'll notice the oversized two-car garage and fresh curb appeal. Step inside through the brand-new front door and you’re greeted by an open entryway with easy access to a convenient main-floor ¾ bath. The front living room features a charming bay window and a cozy wood-burning fireplace, making it the perfect spot to relax. Just off the living room, the formal dining room has been upgraded with a stylish shiplap accent wall, giving it a warm, modern feel. The kitchen offers plenty of cabinet and counter space, plus a breakfast bar that opens into a spacious eat-in area — great for casual family meals. A few steps down, you'll find a large rec room with brand-new carpet. It’s ideal for game nights, movie marathons, or could even be converted into a main-level bedroom with the addition of a finished closet. Upstairs, you'll find four generously sized bedrooms and a full bath, all featuring new luxury vinyl plank flooring, fresh paint, updated trim, and modern light fixtures. The primary suite stands out with its oversized layout and huge walk-in closet. The basement houses a newer high efficiency HVAC system and water heater, along with laundry, built-in shelving, and a walk-out to the backyard. Step out onto the back patio and enjoy sweeping views of your nearly 5-acre lot — the perfect place to unwind and soak in the Kansas landscape. If you're dreaming of a move-in ready home with land and room to breathe — just outside the hustle and bustle of the city — this one checks all the boxes.
Contact an agent
Home facts
- Year built:1968
- Listing ID #:241204
- Added:2 day(s) ago
- Updated:September 05, 2025 at 10:21 PM
Rooms and interior
- Bedrooms:4
- Total bathrooms:2
- Full bathrooms:2
- Living area:2,663 sq. ft.
Heating and cooling
- Cooling:Window Unit(s)
- Heating:90 + Efficiency
Structure and exterior
- Roof:Composition
- Year built:1968
- Building area:2,663 sq. ft.
Schools
- High school:Seaman High School/USD 345
- Middle school:Seaman Middle School/USD 345
- Elementary school:Other Schools
Utilities
- Sewer:Septic Tank
Finances and disclosures
- Price:$350,000
- Price per sq. ft.:$131.43
- Tax amount:$3,250
New listings near 1433 NE 78th St
- New
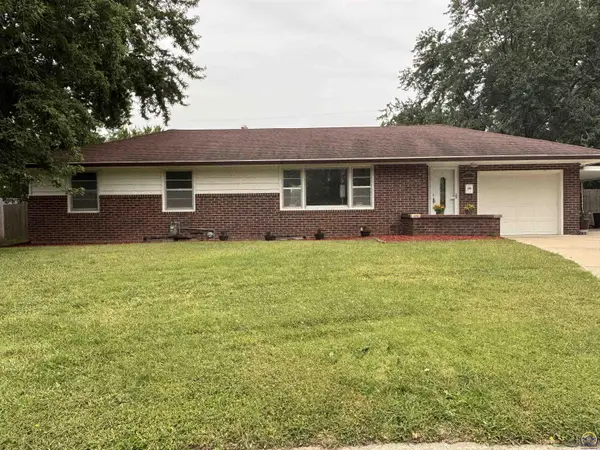 $239,000Active4 beds 2 baths2,104 sq. ft.
$239,000Active4 beds 2 baths2,104 sq. ft.1274 SW Indian Trail Ct, Topeka, KS 66604
MLS# 241239Listed by: COLDWELL BANKER AMERICAN HOME - New
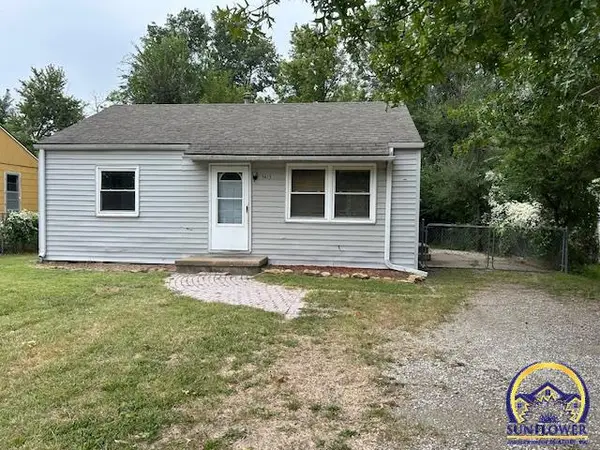 $69,950Active3 beds 1 baths1,080 sq. ft.
$69,950Active3 beds 1 baths1,080 sq. ft.3413 SE Indiana Ave, Topeka, KS 66605
MLS# 241236Listed by: NEXTHOME PROFESSIONALS - New
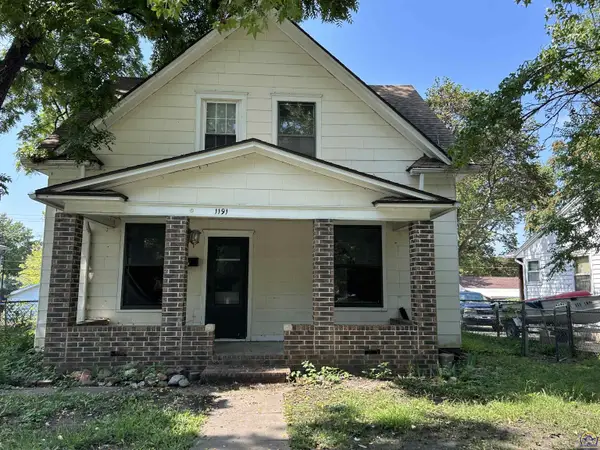 $65,000Active3 beds 1 baths1,434 sq. ft.
$65,000Active3 beds 1 baths1,434 sq. ft.1191 SW Boswell Ave, Topeka, KS 66604
MLS# 241234Listed by: NEXTHOME PROFESSIONALS - New
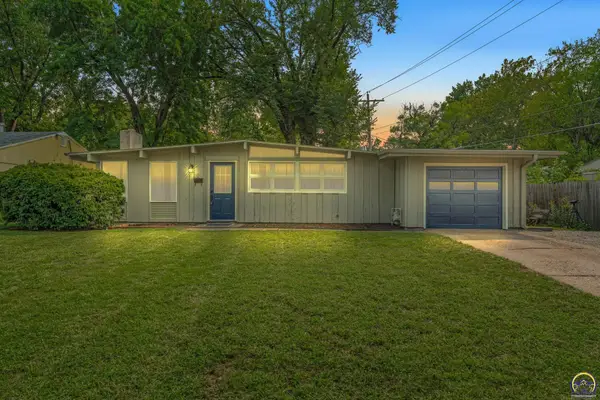 $165,000Active3 beds 2 baths1,020 sq. ft.
$165,000Active3 beds 2 baths1,020 sq. ft.1553 SW 23rd Pk, Topeka, KS 66611
MLS# 241235Listed by: BETTER HOMES AND GARDENS REAL - Open Sun, 1 to 2pmNew
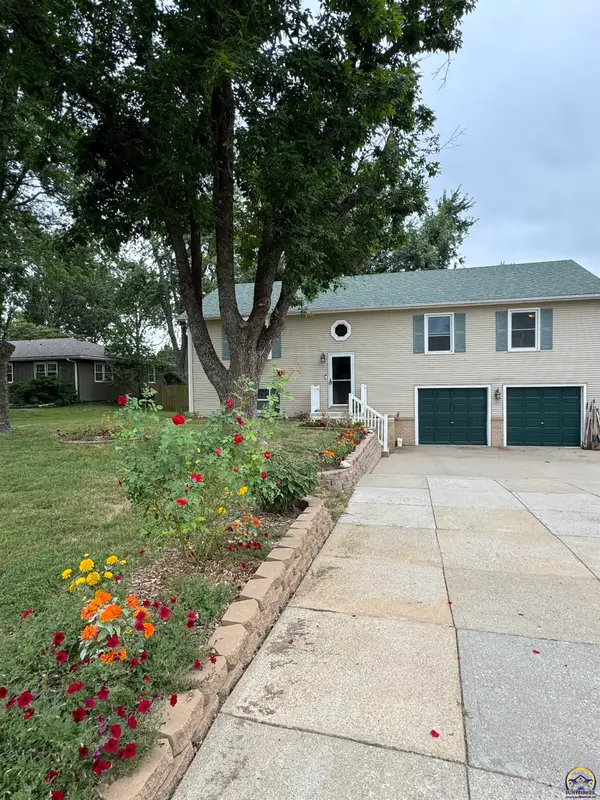 $275,000Active3 beds 3 baths2,050 sq. ft.
$275,000Active3 beds 3 baths2,050 sq. ft.6231 SW 53rd St, Topeka, KS 66610
MLS# 241162Listed by: TOPCITY REALTY, LLC - New
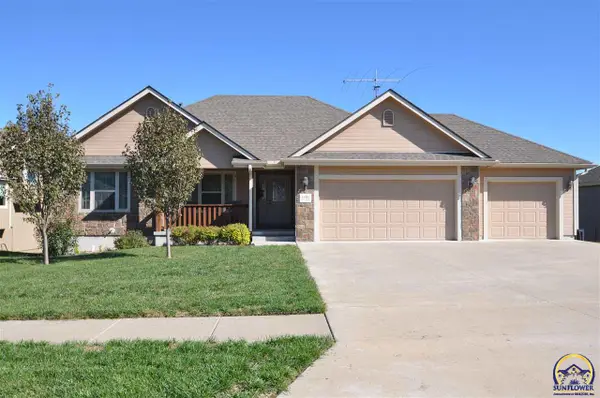 $350,000Active3 beds 2 baths1,563 sq. ft.
$350,000Active3 beds 2 baths1,563 sq. ft.4404 SE Gemstone Ln, Topeka, KS 66609
MLS# 241227Listed by: PLATINUM REALTY LLC - New
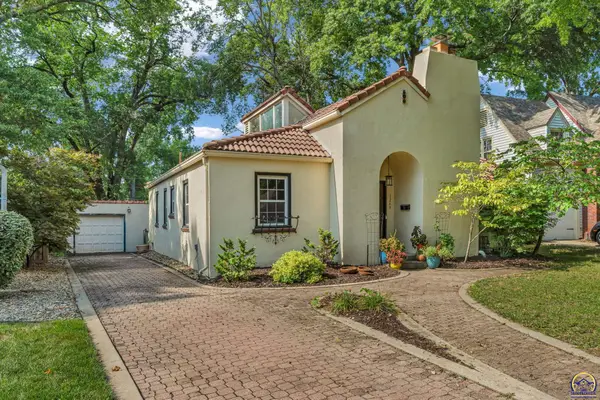 $255,000Active4 beds 2 baths1,971 sq. ft.
$255,000Active4 beds 2 baths1,971 sq. ft.1269 SW Pembroke Ln, Topeka, KS 66604
MLS# 241225Listed by: GENESIS, LLC, REALTORS - New
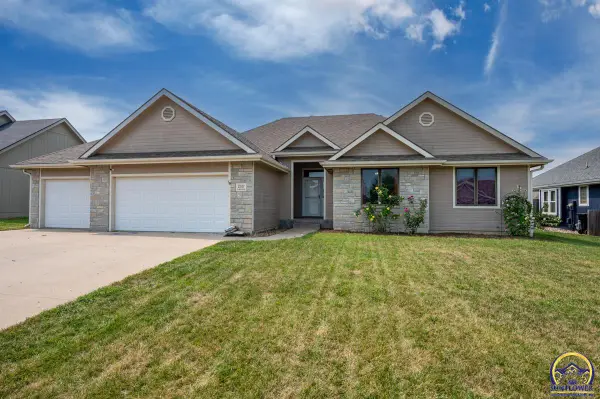 $395,000Active5 beds 3 baths2,682 sq. ft.
$395,000Active5 beds 3 baths2,682 sq. ft.2517 SW Berkshire Dr, Topeka, KS 66614
MLS# 241223Listed by: REECENICHOLS TOPEKA ELITE - New
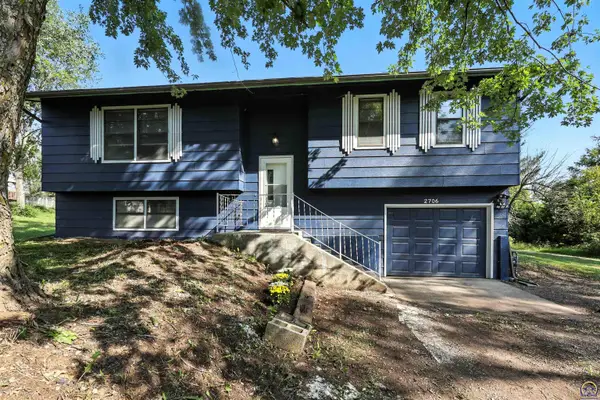 $229,500Active3 beds 2 baths1,648 sq. ft.
$229,500Active3 beds 2 baths1,648 sq. ft.2706 NE 37th Ter, Topeka, KS 66618
MLS# 241224Listed by: KW ONE LEGACY PARTNERS, LLC - New
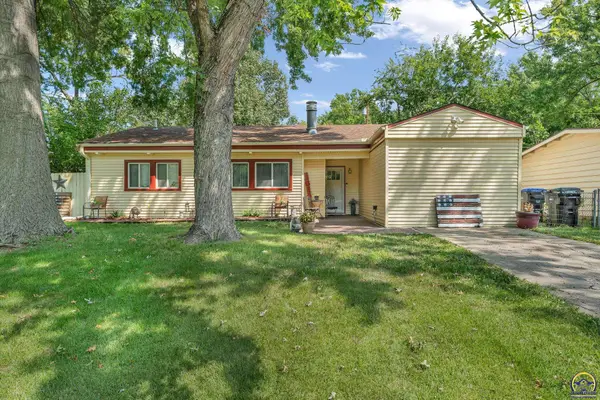 $180,000Active3 beds 1 baths1,176 sq. ft.
$180,000Active3 beds 1 baths1,176 sq. ft.3614 SW 38th St, Topeka, KS 66610
MLS# 241220Listed by: COLDWELL BANKER AMERICAN HOME
