2117 SE Ohio Ave, Topeka, KS 66605
Local realty services provided by:Better Homes and Gardens Real Estate Alliance
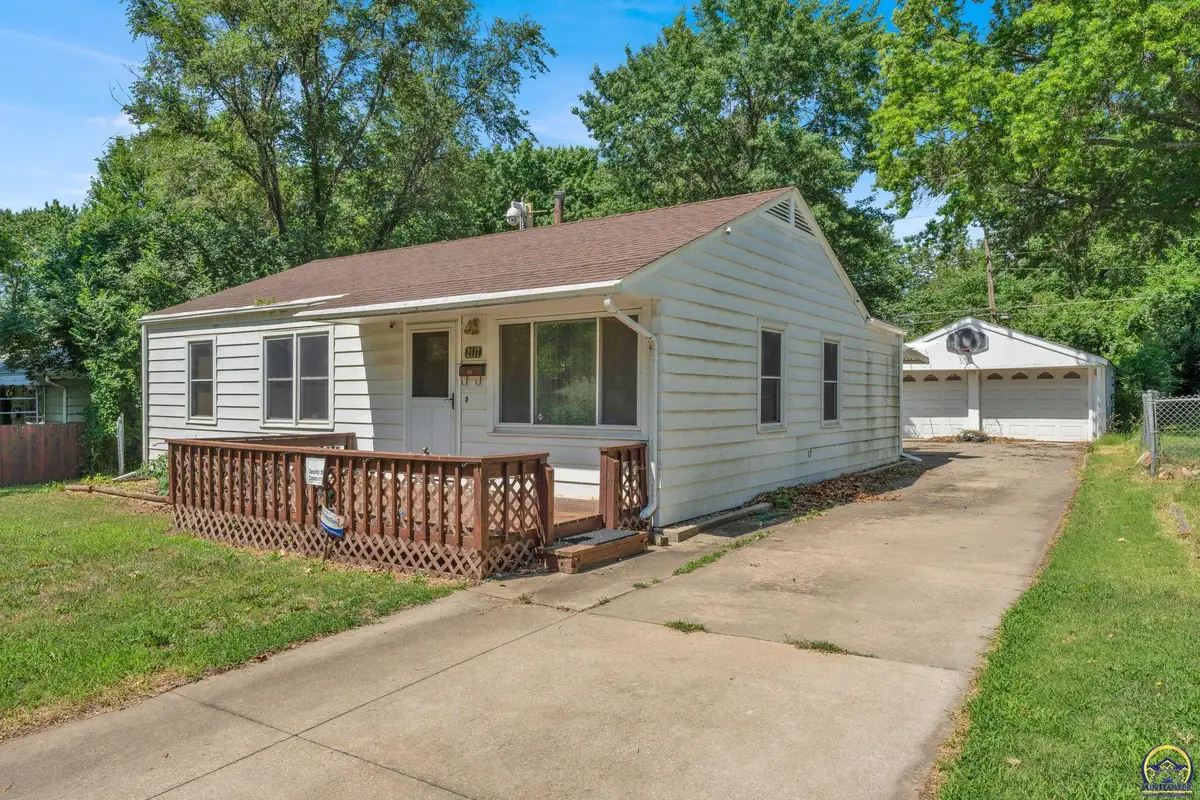
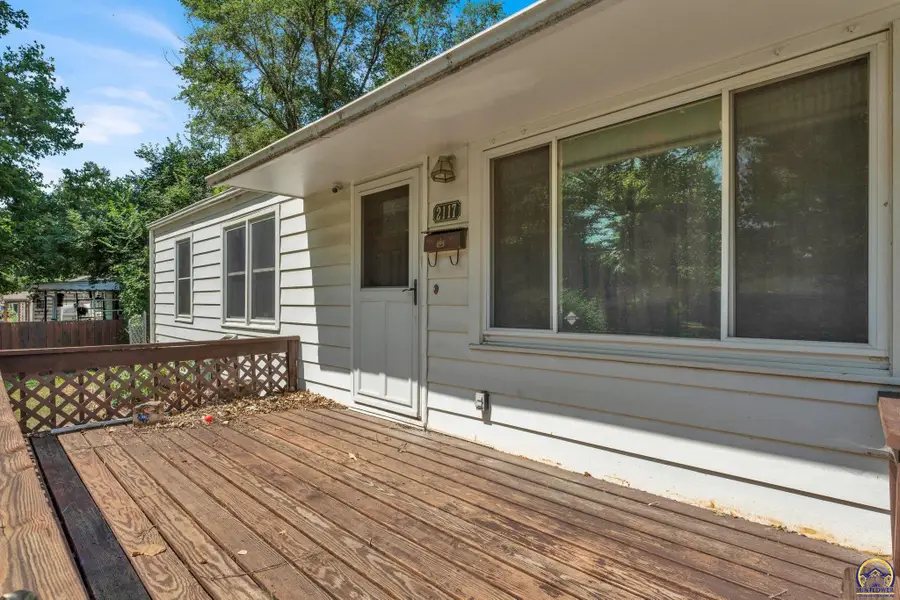
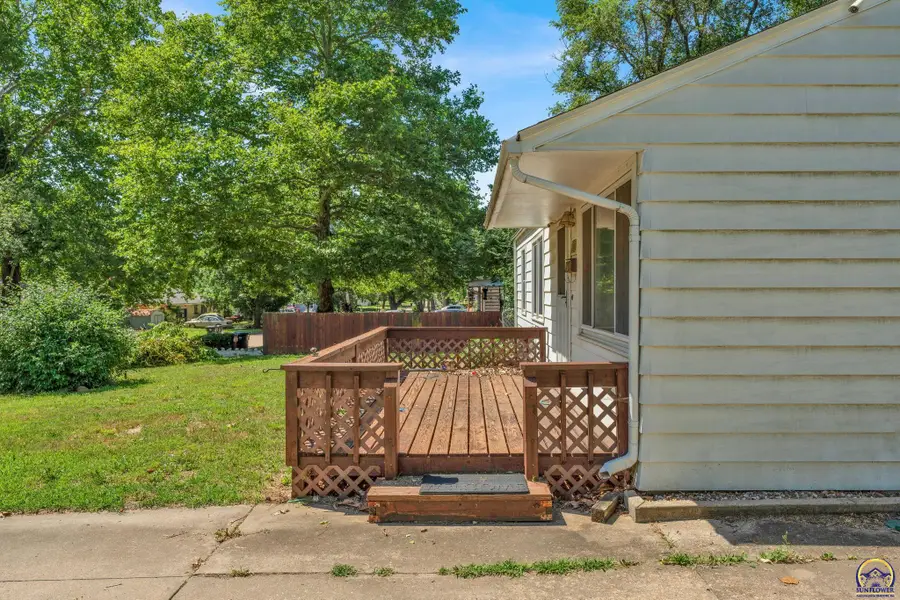
2117 SE Ohio Ave,Topeka, KS 66605
$130,000
- 4 Beds
- 2 Baths
- 1,980 sq. ft.
- Single family
- Pending
Listed by:john ringgold
Office:kw one legacy partners, llc.
MLS#:240285
Source:KS_TAAR
Price summary
- Price:$130,000
- Price per sq. ft.:$65.66
About this home
Fall in love with this charming vinyl-sided ranch, conveniently located for highway access. You'll enjoy being close to shopping, dining, and entertainment while still tucked into a comfortable neighborhood setting. Step inside from the welcoming front deck into a spacious living and dining area, perfect for relaxing or hosting guests. Down the hall, you’ll find three comfortable bedrooms and a full bathroom. The kitchen features granite countertops, a pantry, and plenty of cabinet space, along with a convenient bar area that opens into the large recreation room. This oversized rec room includes a cozy wood-burning fireplace and direct access to the laundry room—both on the main level for added ease. The partially finished basement includes a 4th bonus room and a ¾ bath, offering extra space for guests, a home office, or hobbies. Step out back to enjoy the glass-enclosed sun porch and patio, overlooking a fully fenced backyard—ideal for entertaining or just enjoying the outdoors. The extended driveway leads to a two-bay, four-car garage with electricity. It’s two car lengths deep, making it perfect for a workshop, storage, or lawn equipment. A large back door opens to the yard, offering easy access to the back of the shop. Priced at $10,000 under the county appraised value, this home is a fantastic opportunity you won’t want to miss!
Contact an agent
Home facts
- Year built:1952
- Listing Id #:240285
- Added:35 day(s) ago
- Updated:August 14, 2025 at 08:27 AM
Rooms and interior
- Bedrooms:4
- Total bathrooms:2
- Full bathrooms:2
- Living area:1,980 sq. ft.
Structure and exterior
- Roof:Architectural Style
- Year built:1952
- Building area:1,980 sq. ft.
Schools
- High school:Highland Park High School/USD 501
- Middle school:Eisenhower Middle School/USD 501
- Elementary school:Williams Science/Fine Arts Elementary School/USD
Finances and disclosures
- Price:$130,000
- Price per sq. ft.:$65.66
- Tax amount:$2,134
New listings near 2117 SE Ohio Ave
- New
 $275,000Active3 beds 2 baths1,200 sq. ft.
$275,000Active3 beds 2 baths1,200 sq. ft.1813 NW Carlson Rd, Topeka, KS 66615
MLS# 240891Listed by: PEARL REAL ESTATE & APPRAISAL - Open Sat, 11am to 1pmNew
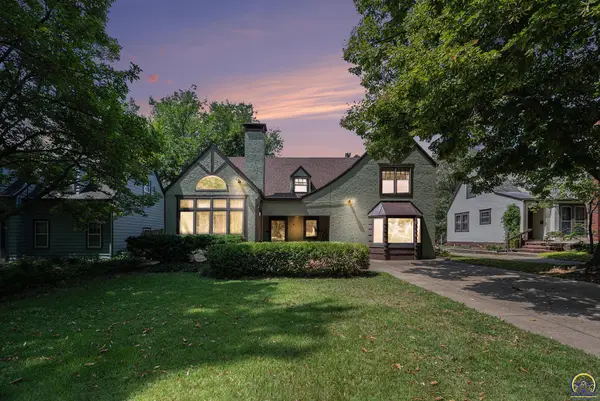 $250,000Active4 beds 3 baths3,246 sq. ft.
$250,000Active4 beds 3 baths3,246 sq. ft.1141 SW Medford Ave, Topeka, KS 66604
MLS# 240888Listed by: GENESIS, LLC, REALTORS - New
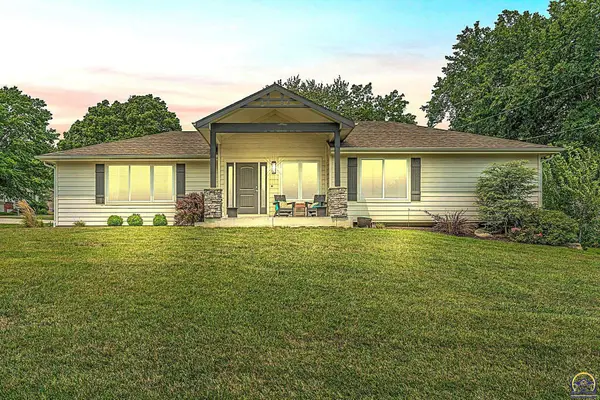 $380,000Active4 beds 3 baths2,016 sq. ft.
$380,000Active4 beds 3 baths2,016 sq. ft.3017 SW Gisbourne Ln, Topeka, KS 66614
MLS# 240889Listed by: KW ONE LEGACY PARTNERS, LLC - New
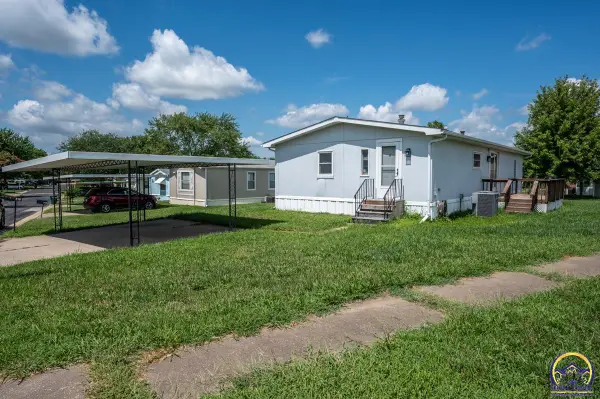 $60,000Active3 beds 2 baths957 sq. ft.
$60,000Active3 beds 2 baths957 sq. ft.318 SE 48th St, Topeka, KS 66609
MLS# 240890Listed by: COLDWELL BANKER AMERICAN HOME - Open Sat, 1 to 2pmNew
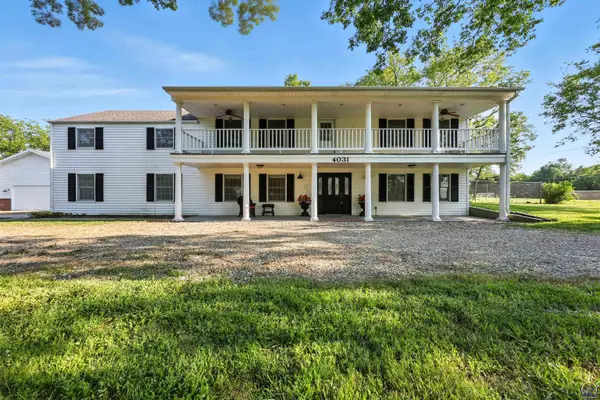 $399,000Active6 beds 3 baths2,832 sq. ft.
$399,000Active6 beds 3 baths2,832 sq. ft.4031 SE 37th St, Topeka, KS 66605
MLS# 240884Listed by: GENESIS, LLC, REALTORS - New
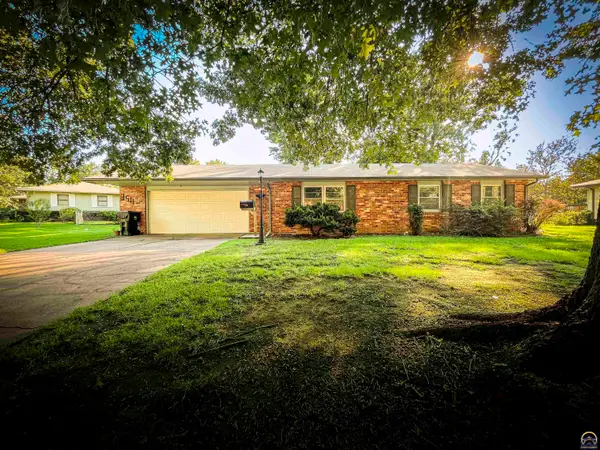 $180,000Active3 beds 3 baths1,272 sq. ft.
$180,000Active3 beds 3 baths1,272 sq. ft.3511 SE Island Cir, Topeka, KS 66605
MLS# 240885Listed by: COUNTRYWIDE REALTY, INC. - New
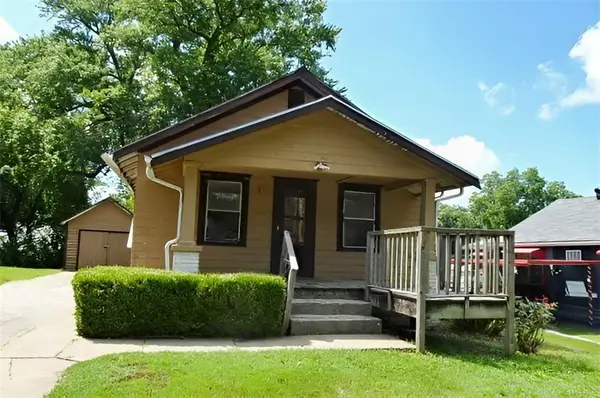 $27,500Active1 beds 1 baths1,416 sq. ft.
$27,500Active1 beds 1 baths1,416 sq. ft.553 SE Golden Avenue, Topeka, KS 66607
MLS# 2569003Listed by: GREATER KANSAS CITY REALTY - Open Sat, 11:30am to 1:30pmNew
 $250,000Active3 beds 3 baths1,916 sq. ft.
$250,000Active3 beds 3 baths1,916 sq. ft.4232 SE Oakwood St, Topeka, KS 66609
MLS# 240880Listed by: BETTER HOMES AND GARDENS REAL - Open Sat, 2 to 4pmNew
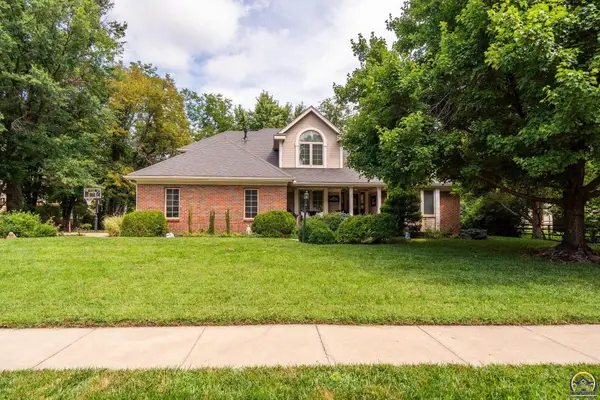 $435,000Active4 beds 4 baths2,862 sq. ft.
$435,000Active4 beds 4 baths2,862 sq. ft.5948 SW 31st Ter, Topeka, KS 66614
MLS# 240882Listed by: REECENICHOLS PREFERRED REALTY - Open Sun, 12:30 to 1:45pmNew
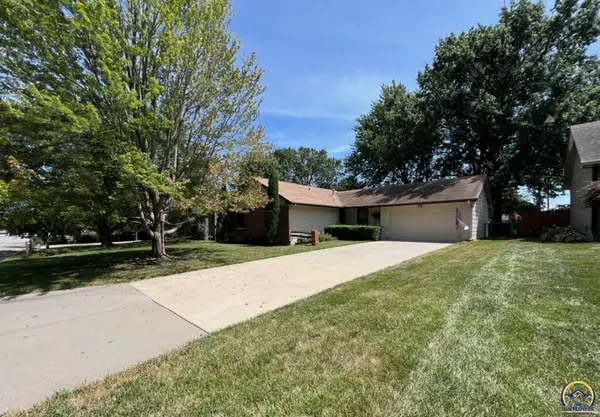 $239,980Active4 beds 3 baths2,632 sq. ft.
$239,980Active4 beds 3 baths2,632 sq. ft.5717 SW 28th Ter, Topeka, KS 66614
MLS# 240879Listed by: COLDWELL BANKER AMERICAN HOME
