2129 SE Market St, Topeka, KS 66605
Local realty services provided by:Better Homes and Gardens Real Estate Alliance
2129 SE Market St,Topeka, KS 66605
$219,000
- 4 Beds
- 2 Baths
- 2,338 sq. ft.
- Single family
- Pending
Listed by:chen liang
Office:kw one legacy partners, llc.
MLS#:241108
Source:KS_TAAR
Price summary
- Price:$219,000
- Price per sq. ft.:$93.67
About this home
Welcome to this beautifully updated 4 bed, 2 bath home on a spacious corner lot with a fenced yard, in-ground sprinkler system for the open lawn, a powered utility shed added in 2024, & a detached 2-car garage. Fresh exterior paint in 2022 enhances curb appeal, while newer gutters and windows add peace of mind. Enjoy relaxing evenings on the back deck or backyard gatherings in the large yard. Step inside to the living room with a cozy fireplace and hardwood floors flowing to the dining area and kitchen. The remodeled kitchen features granite counters, a breakfast nook, stainless appliances that stay, blending function with style. The main level includes three bedrooms, and a full bathroom, plus a bonus living room off the kitchen perfect for flexible living. The finished basement offers a second fireplace, luxury vinyl plank flooring, a wet bar with mini fridge, laundry/utility space, & generous storage. A fourth bedroom with walk-in closet & full bath with walk-in shower makes the lower level ideal for guests or extended living. Major upgrades include a tankless water heater (2021), new furnace (2018), updated electrical panel (2021), basement remodel (2022), new stairs (2022), PEX plumbing (2022), & foundation waterproofing with drain tile. Thoughtfully maintained inside & out, this home offers the comfort of modern updates with space to live, work, & entertain. Ask your agent for a full list of updates and a showing today!
Contact an agent
Home facts
- Year built:1959
- Listing ID #:241108
- Added:5 day(s) ago
- Updated:September 02, 2025 at 05:27 PM
Rooms and interior
- Bedrooms:4
- Total bathrooms:2
- Full bathrooms:2
- Living area:2,338 sq. ft.
Structure and exterior
- Roof:Composition
- Year built:1959
- Building area:2,338 sq. ft.
Schools
- High school:Highland Park High School/USD 501
- Middle school:Eisenhower Middle School/USD 501
- Elementary school:Highland Park Central Elementary School/USD 501
Finances and disclosures
- Price:$219,000
- Price per sq. ft.:$93.67
- Tax amount:$1,608
New listings near 2129 SE Market St
- New
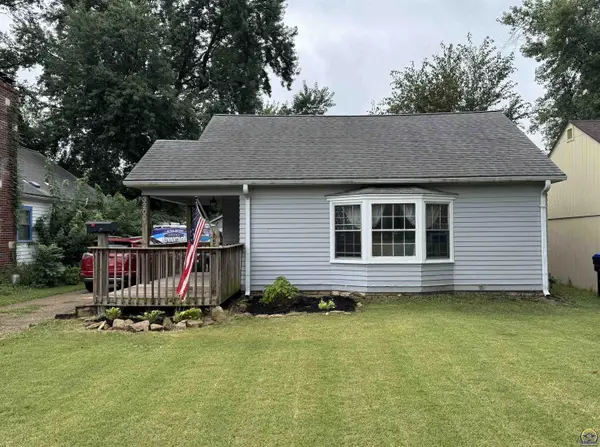 $125,000Active2 beds 1 baths1,078 sq. ft.
$125,000Active2 beds 1 baths1,078 sq. ft.3209 SW 8th Ave, Topeka, KS 66606
MLS# 241184Listed by: COLDWELL BANKER AMERICAN HOME - New
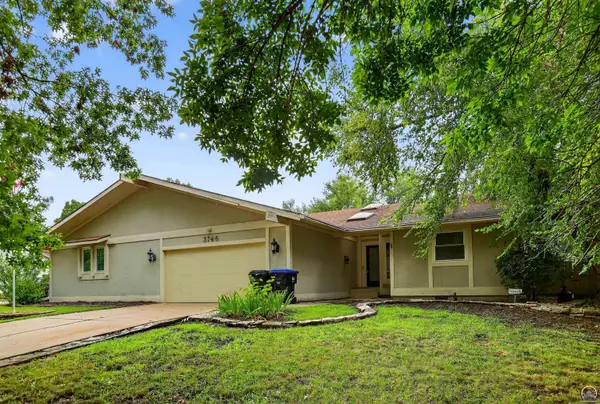 $230,000Active3 beds 3 baths2,658 sq. ft.
$230,000Active3 beds 3 baths2,658 sq. ft.3746 Wood Valley Dr, Topeka, KS 66610
MLS# 241182Listed by: GREATER KANSAS CITY REALTY LLC - New
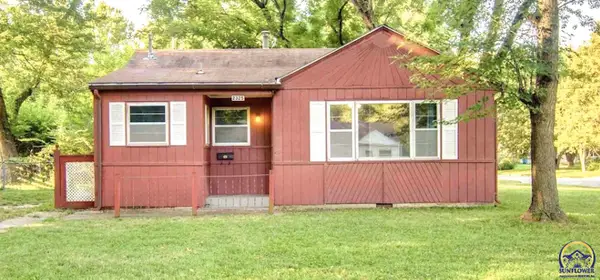 $104,777Active2 beds 1 baths708 sq. ft.
$104,777Active2 beds 1 baths708 sq. ft.2325 SW 25th Dr, Topeka, KS 66611
MLS# 241183Listed by: PLATINUM REALTY LLC - New
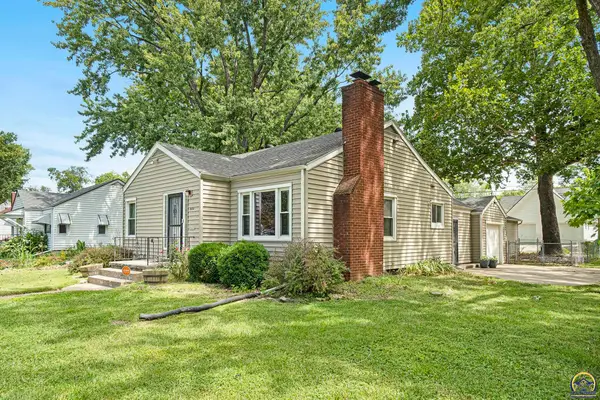 $214,900Active3 beds 2 baths1,546 sq. ft.
$214,900Active3 beds 2 baths1,546 sq. ft.1540 SW Webster Ave, Topeka, KS 66604
MLS# 241179Listed by: KW ONE LEGACY PARTNERS, LLC 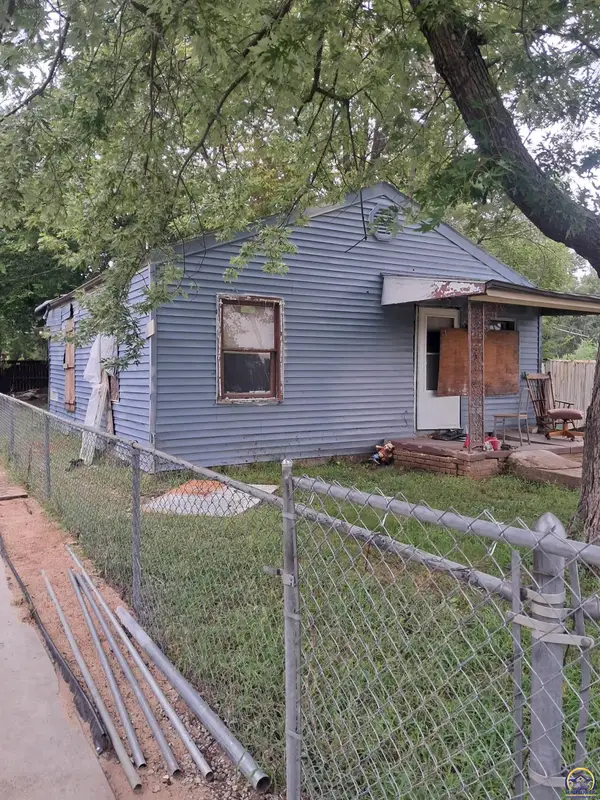 $5,000Pending2 beds 1 baths1,105 sq. ft.
$5,000Pending2 beds 1 baths1,105 sq. ft.505 SE Lamar St, Topeka, KS 66605
MLS# 241176Listed by: PLATINUM REALTY LLC- New
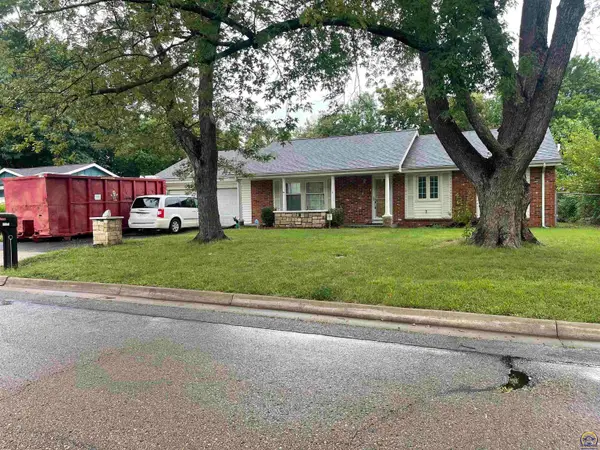 $150,000Active4 beds 3 baths1,688 sq. ft.
$150,000Active4 beds 3 baths1,688 sq. ft.3405 SE Shorewood Dr, Topeka, KS 66605
MLS# 241174Listed by: REECENICHOLS TOPEKA ELITE - Open Tue, 5 to 6pmNew
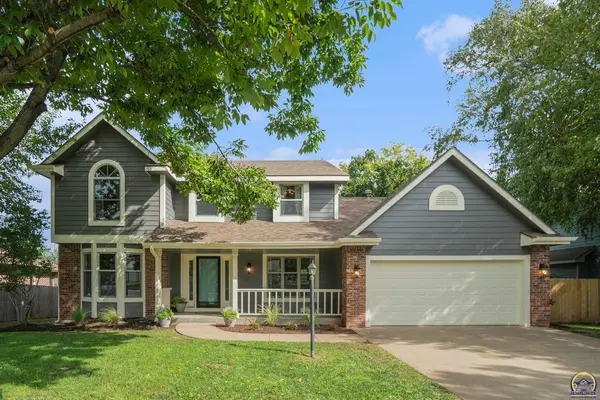 $415,000Active4 beds 4 baths3,186 sq. ft.
$415,000Active4 beds 4 baths3,186 sq. ft.5924 SW 35th St, Topeka, KS 66614
MLS# 241044Listed by: TOPCITY REALTY, LLC - New
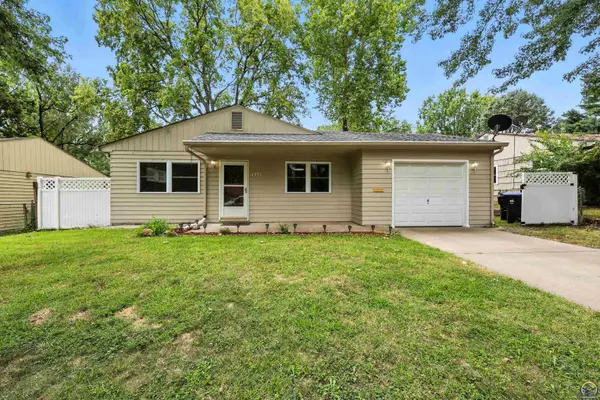 $155,000Active3 beds 2 baths1,232 sq. ft.
$155,000Active3 beds 2 baths1,232 sq. ft.4739 SW 17th Ter, Topeka, KS 66605
MLS# 241171Listed by: GENESIS, LLC, REALTORS - New
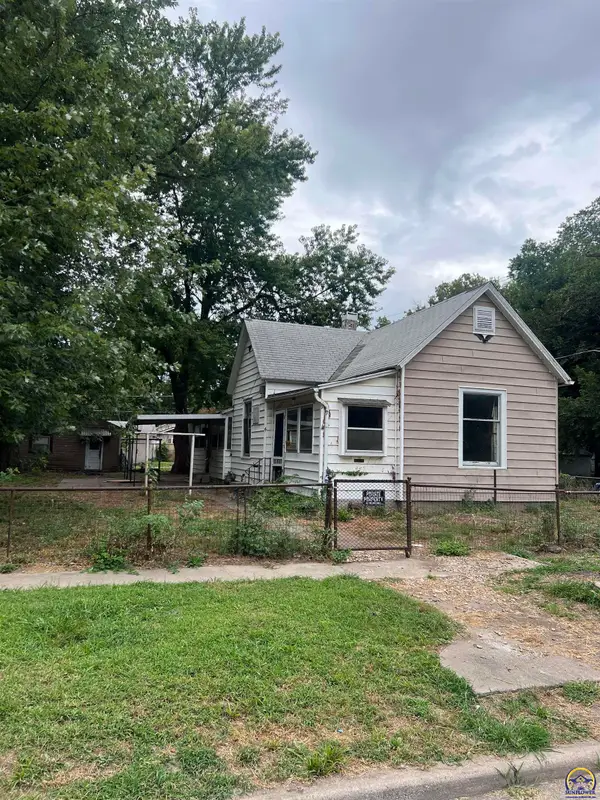 $45,000Active2 beds 1 baths974 sq. ft.
$45,000Active2 beds 1 baths974 sq. ft.447 NE Freeman Ave, Topeka, KS 66616
MLS# 241169Listed by: REALTY PROFESSIONALS 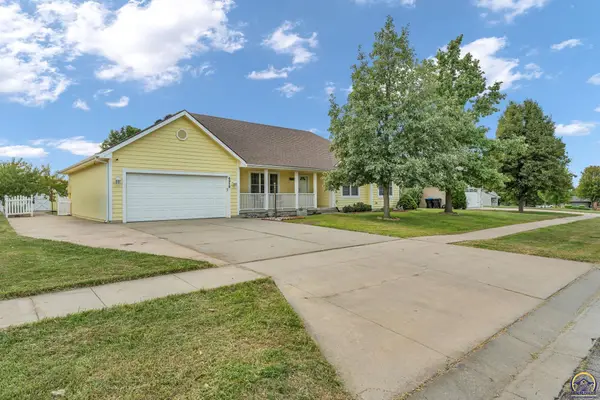 $325,000Pending5 beds 3 baths2,825 sq. ft.
$325,000Pending5 beds 3 baths2,825 sq. ft.4315 SE Michigan Ave, Topeka, KS 66609
MLS# 241166Listed by: BETTER HOMES AND GARDENS REAL
