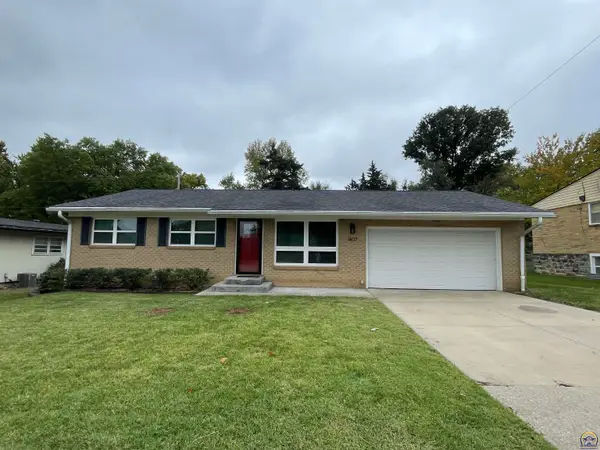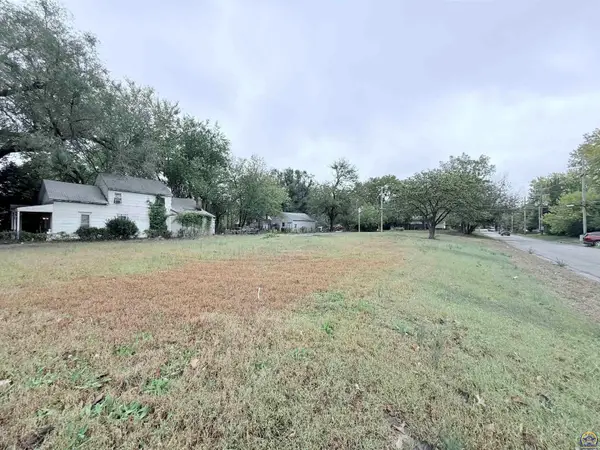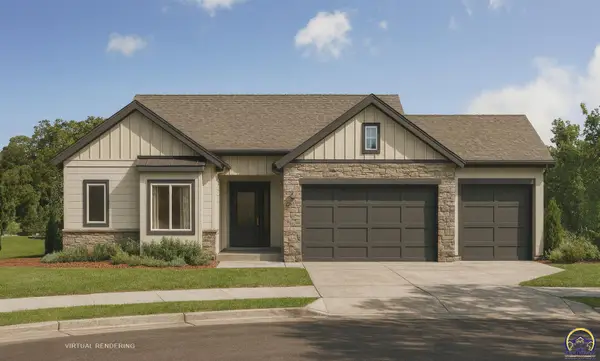3746 Wood Valley Dr, Topeka, KS 66610
Local realty services provided by:Better Homes and Gardens Real Estate Wostal Realty
3746 Wood Valley Dr,Topeka, KS 66610
$169,900
- 3 Beds
- 3 Baths
- 2,444 sq. ft.
- Single family
- Pending
Listed by:adam massey
Office:greater kansas city realty llc.
MLS#:241182
Source:KS_TAAR
Price summary
- Price:$169,900
- Price per sq. ft.:$69.52
About this home
Welcome to your new home in the highly sought-after Wood Valley Hills! This charming 3-bedroom, 3-bathroom half-duplex offers the perfect blend of comfort and convenience. Spanning 2,658 square feet, this spacious ranch-style home features an open floor plan, a cozy fireplace, and a finished basement that provides ample space for entertaining or creating a home gym or hobby area. You'll love the location, which provides an ideal balance of tranquil suburban living and easy access to everything you need. For the active lifestyle, you're just moments away from the premier Genesis Health Clubs Topeka Southwest, a fantastic facility offering a wide range of amenities including an outdoor pool, tennis courts, and fitness classes. Commuting is a breeze with quick and easy access to major highways, connecting you to the rest of Topeka and beyond in no time. This property is a must-see for anyone looking for a home that needs updating and selllng as-is, home in a prime location.
Contact an agent
Home facts
- Year built:1986
- Listing ID #:241182
- Added:56 day(s) ago
- Updated:October 28, 2025 at 02:13 PM
Rooms and interior
- Bedrooms:3
- Total bathrooms:3
- Full bathrooms:3
- Living area:2,444 sq. ft.
Structure and exterior
- Year built:1986
- Building area:2,444 sq. ft.
Schools
- High school:Washburn Rural High School/USD 437
- Middle school:Washburn Rural Middle School/USD 437
- Elementary school:Pauline Elementary School/USD 437
Finances and disclosures
- Price:$169,900
- Price per sq. ft.:$69.52
- Tax amount:$3,687
New listings near 3746 Wood Valley Dr
- New
 $239,900Active3 beds 2 baths1,455 sq. ft.
$239,900Active3 beds 2 baths1,455 sq. ft.1407 SW 29th St, Topeka, KS 66611-1205
MLS# 241935Listed by: COLDWELL BANKER AMERICAN HOME - New
 $18,000Active0.26 Acres
$18,000Active0.26 Acres1304 NW Van Buren St, Topeka, KS 66608
MLS# 241934Listed by: GENESIS, LLC, REALTORS - New
 Listed by BHGRE$479,900Active4 beds 3 baths2,461 sq. ft.
Listed by BHGRE$479,900Active4 beds 3 baths2,461 sq. ft.3313 SE Virgo Ave, Topeka, KS 66605
MLS# 241933Listed by: BETTER HOMES AND GARDENS REAL - New
 $75,000Active4 beds 2 baths1,888 sq. ft.
$75,000Active4 beds 2 baths1,888 sq. ft.1609 SW Buchanan St, Topeka, KS 66604
MLS# 241929Listed by: KW ONE LEGACY PARTNERS, LLC - New
 $249,000Active3 beds 3 baths2,236 sq. ft.
$249,000Active3 beds 3 baths2,236 sq. ft.2901 SW 33rd Cir, Topeka, KS 66614
MLS# 241930Listed by: TOPCITY REALTY, LLC - New
 $189,900Active4 beds 2 baths2,202 sq. ft.
$189,900Active4 beds 2 baths2,202 sq. ft.2425 SW James St, Topeka, KS 66614
MLS# 241926Listed by: LIBERTY REAL ESTATE LLC - New
 $99,700Active3 beds 1 baths936 sq. ft.
$99,700Active3 beds 1 baths936 sq. ft.2027 SE Travis Cir, Topeka, KS 66605
MLS# 241927Listed by: REALHOME SERVICES AND SOLUTIONS, INC. - New
 $43,000Active3 beds 2 baths840 sq. ft.
$43,000Active3 beds 2 baths840 sq. ft.149 Willow Way, Topeka, KS 66609
MLS# 241924Listed by: KW ONE LEGACY PARTNERS, LLC - New
 $139,000Active4 beds 3 baths2,280 sq. ft.
$139,000Active4 beds 3 baths2,280 sq. ft.906 SW Gage Blvd, Topeka, KS 66606
MLS# 241922Listed by: KW ONE LEGACY PARTNERS, LLC - New
 $325,000Active4 beds 3 baths1,862 sq. ft.
$325,000Active4 beds 3 baths1,862 sq. ft.8001 SW 24th St, Topeka, KS 66614
MLS# 241921Listed by: KW ONE LEGACY PARTNERS, LLC
