2345 NE 46th St, Topeka, KS 66617
Local realty services provided by:Better Homes and Gardens Real Estate Alliance
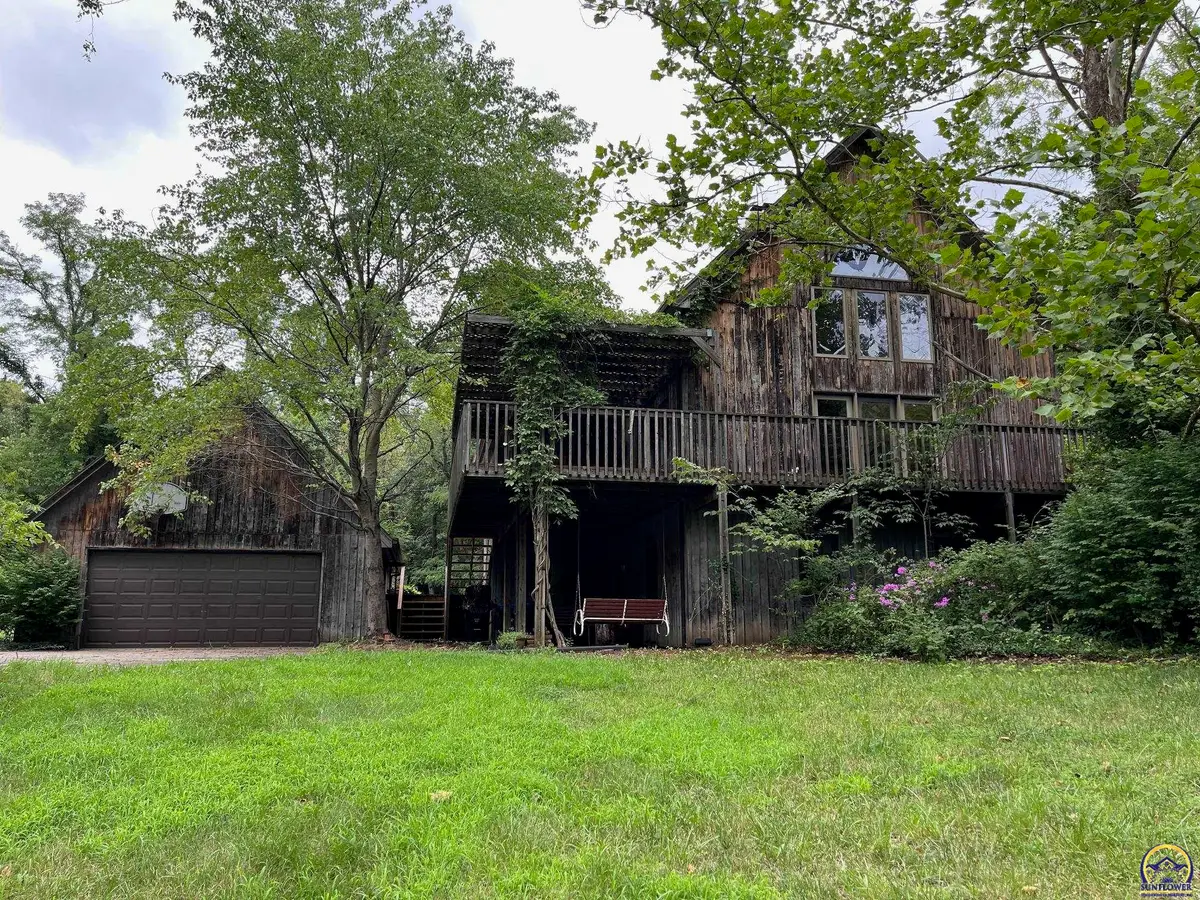
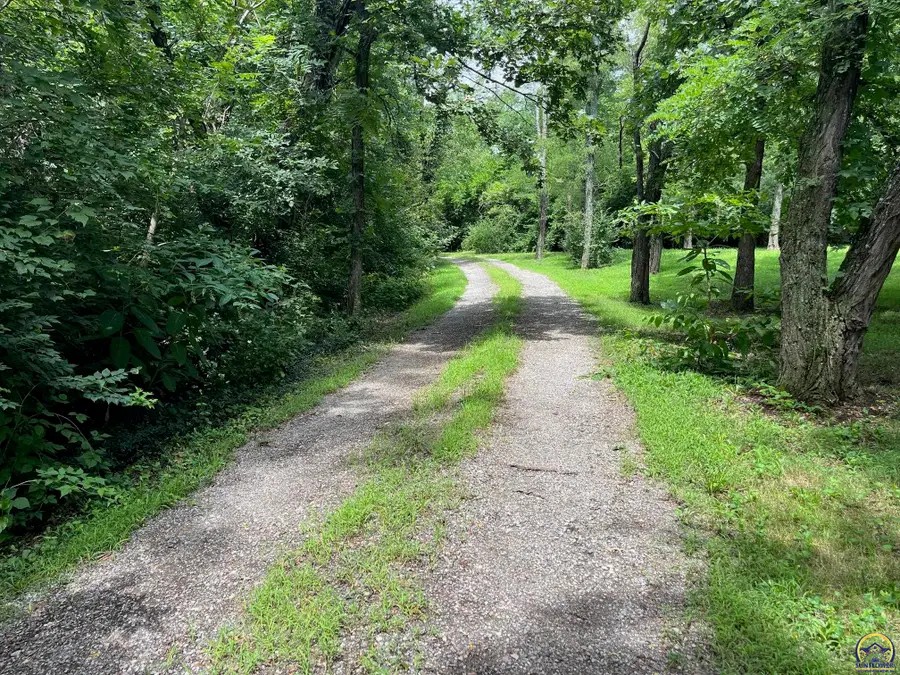

2345 NE 46th St,Topeka, KS 66617
$335,000
- 3 Beds
- 3 Baths
- 2,316 sq. ft.
- Single family
- Pending
Listed by:norma jantz
Office:kirk & cobb, inc.
MLS#:240663
Source:KS_TAAR
Price summary
- Price:$335,000
- Price per sq. ft.:$144.65
About this home
Such a wonderful unique property on 9.65 acres. Very secluded for privacy. Wonderful craftsmanship in the home! Beautiful hardwood floors & woodwork. Vaulted ceilings and soaring native stone fireplace in great room. Custom Woods kitchen with many cabinets & appliances. Granite countertops. Central vacuum. Great room, kitchen, dining room, den & half bath on main level. Spacious primary suite with 9 x 7.6 walk-in closet and bath on upper level. Walkout basement with 2 bedrooms, bath, laundry room with sink, large storage room & safe room. Oversized double garage with pull down stairs to floored attic. Plenty of room for a workshop in addition to parking space. Attractive barn designed building with concrete floor and stairs leading to floored attic. Easy access to K-4 and 24 Hwy.
Contact an agent
Home facts
- Year built:1989
- Listing Id #:240663
- Added:12 day(s) ago
- Updated:August 14, 2025 at 08:27 AM
Rooms and interior
- Bedrooms:3
- Total bathrooms:3
- Full bathrooms:2
- Half bathrooms:1
- Living area:2,316 sq. ft.
Heating and cooling
- Heating:Propane
Structure and exterior
- Roof:Composition
- Year built:1989
- Building area:2,316 sq. ft.
Schools
- High school:Seaman High School/USD 345
- Middle school:Seaman Middle School/USD 345
- Elementary school:North Fairview Elementary School/USD 345
Utilities
- Sewer:Septic Tank
Finances and disclosures
- Price:$335,000
- Price per sq. ft.:$144.65
- Tax amount:$4,246
New listings near 2345 NE 46th St
- Open Sat, 1 to 2pmNew
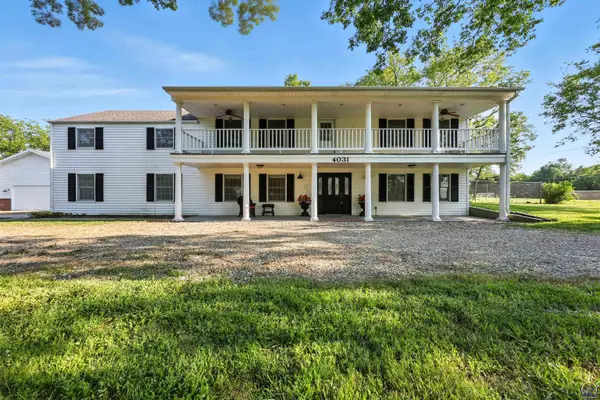 $399,000Active6 beds 3 baths2,832 sq. ft.
$399,000Active6 beds 3 baths2,832 sq. ft.4031 SE 37th St, Topeka, KS 66605
MLS# 240884Listed by: GENESIS, LLC, REALTORS - New
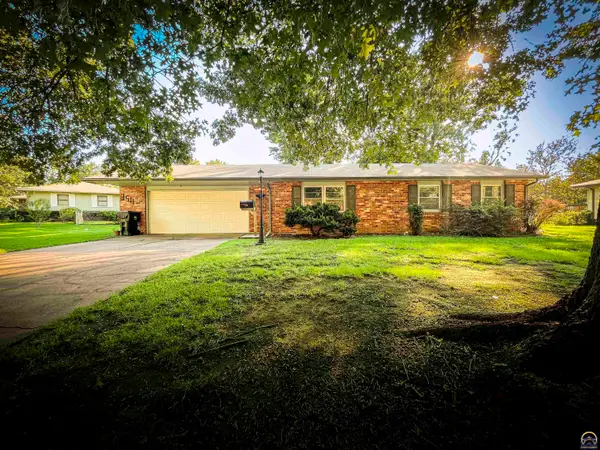 $180,000Active3 beds 3 baths1,272 sq. ft.
$180,000Active3 beds 3 baths1,272 sq. ft.3511 SE Island Cir, Topeka, KS 66605
MLS# 240885Listed by: COUNTRYWIDE REALTY, INC. - New
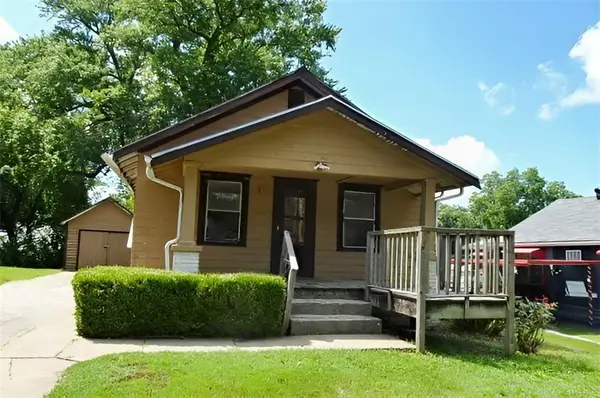 $27,500Active1 beds 1 baths1,416 sq. ft.
$27,500Active1 beds 1 baths1,416 sq. ft.553 SE Golden Avenue, Topeka, KS 66607
MLS# 2569003Listed by: GREATER KANSAS CITY REALTY - Open Sat, 11:30am to 1:30pmNew
 $250,000Active3 beds 3 baths1,916 sq. ft.
$250,000Active3 beds 3 baths1,916 sq. ft.4232 SE Oakwood St, Topeka, KS 66609
MLS# 240880Listed by: BETTER HOMES AND GARDENS REAL - Open Sat, 2 to 4pmNew
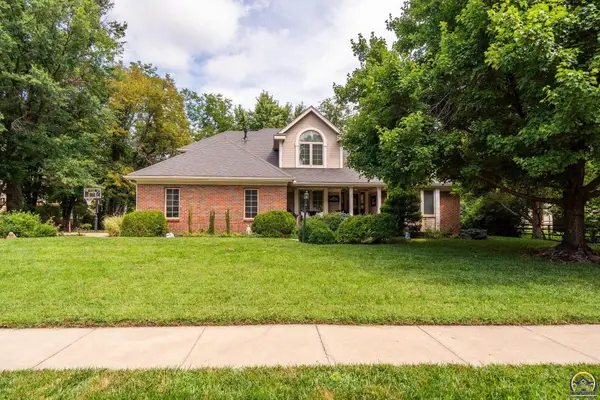 $435,000Active4 beds 4 baths2,862 sq. ft.
$435,000Active4 beds 4 baths2,862 sq. ft.5948 SW 31st Ter, Topeka, KS 66614
MLS# 240882Listed by: REECENICHOLS PREFERRED REALTY - Open Sun, 12:30 to 1:45pmNew
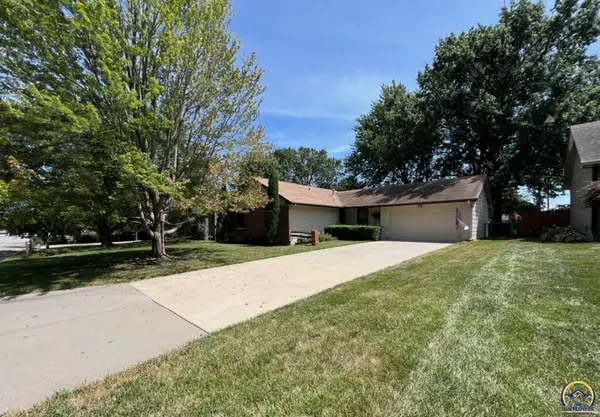 $239,980Active4 beds 3 baths2,632 sq. ft.
$239,980Active4 beds 3 baths2,632 sq. ft.5717 SW 28th Ter, Topeka, KS 66614
MLS# 240879Listed by: COLDWELL BANKER AMERICAN HOME 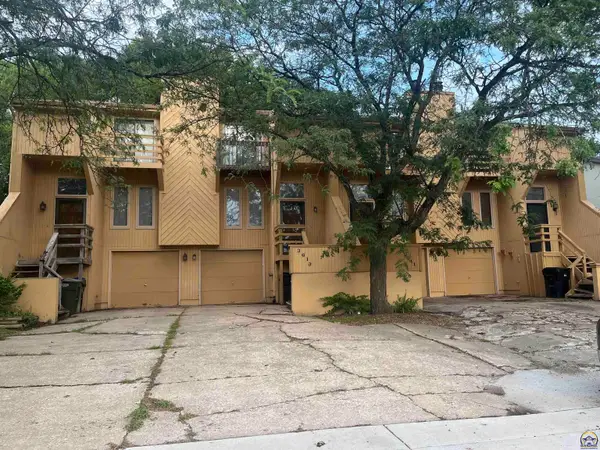 $90,000Pending2 beds 2 baths1,159 sq. ft.
$90,000Pending2 beds 2 baths1,159 sq. ft.3611 SW Eveningside Dr, Topeka, KS 66614
MLS# 240877Listed by: GENESIS, LLC, REALTORS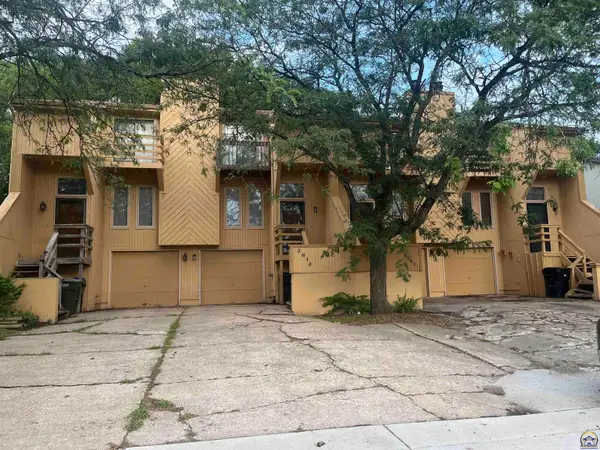 $90,000Pending2 beds 2 baths607 sq. ft.
$90,000Pending2 beds 2 baths607 sq. ft.3613 SW Eveningside Dr, Topeka, KS 66614
MLS# 240878Listed by: GENESIS, LLC, REALTORS- New
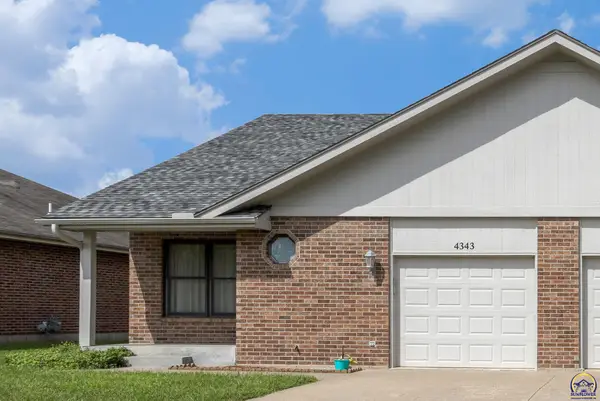 $210,000Active3 beds 3 baths1,491 sq. ft.
$210,000Active3 beds 3 baths1,491 sq. ft.4343 SE Wisconsin Ave, Topeka, KS 66609
MLS# 240876Listed by: KELLER WILLIAMS REALTY PARTNER - New
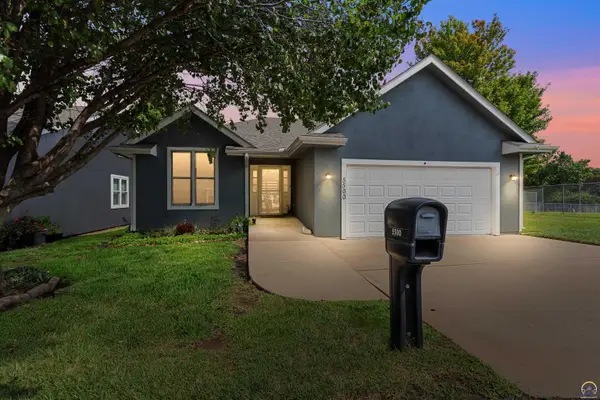 $325,000Active2 beds 3 baths1,994 sq. ft.
$325,000Active2 beds 3 baths1,994 sq. ft.5500 SW Chapella, Topeka, KS 66614
MLS# 240874Listed by: PLATINUM REALTY LLC
