2521 NW 35th St, Topeka, KS 66618
Local realty services provided by:Better Homes and Gardens Real Estate Wostal Realty
2521 NW 35th St,Topeka, KS 66618
$480,000
- 4 Beds
- 4 Baths
- 3,831 sq. ft.
- Single family
- Pending
Listed by:patrick anderson
Office:platinum realty llc.
MLS#:241071
Source:KS_TAAR
Price summary
- Price:$480,000
- Price per sq. ft.:$125.29
About this home
This one is special. Nothing like it anywhere. You will like everything about it the moment you see the very private heavily wooded setting on 2.9 acres. Convenient country living located close to both downtown and SW Topeka. Extremely well maintained by the current owners for the past 33 years with more than $100,000 of recent improvements. Features include 4 BR with 3.5 bathrooms. Totally custom designed in 1977 and built in 1978 by original owners Dr. Arthur and Betty Hoyt who collected and stored used barn wood from 7 Kansas barns for the interior decor. The house is situated to maximize sunlight throughout the main living room area. You will see the results of their effort inside the home. Cedar exterior along with beautiful wood interior and two-story pine ceiling in kitchen, dining and living room area. Kitchen features white marble countertops, walnut island and farmhouse sink plus large walk-in pantry. Main floor primary bedroom with totally updated bathroom featuring spacious walk-in shower, large soaking tub, 10.5’ counter with double sinks and vanity area. Large 23x20 studio bedroom and upper loft area along with a 3rd bedroom. Comfortable and spacious 34x27 basement rec room with gas log fireplace plus large 16x11 utility room and craft area. 4th bedroom with large walk-in closet in the walkout basement with wet bar. Screened porch off the kitchen overlooks the private backyard area. Kitchen cabinets were custom made by a German craftsman. Oversized 25x23 attached garage with extra parking area. New roof in 2023. Two gas log fireplaces (main floor is three-sided!), attic fan, lots of natural light, large closets and storage areas, custom built-in china cabinet, bookshelves and cupboards throughout. Front yard deck and floral/rock gardens with beautiful perennials. The list goes on and on. Come take a look and see for yourself.
Contact an agent
Home facts
- Year built:1978
- Listing ID #:241071
- Added:50 day(s) ago
- Updated:October 16, 2025 at 04:26 PM
Rooms and interior
- Bedrooms:4
- Total bathrooms:4
- Full bathrooms:3
- Half bathrooms:1
- Living area:3,831 sq. ft.
Heating and cooling
- Heating:90 + Efficiency, Propane
Structure and exterior
- Roof:Architectural Style, Composition
- Year built:1978
- Building area:3,831 sq. ft.
Schools
- High school:Seaman High School/USD 345
- Middle school:Seaman Middle School/USD 345
- Elementary school:West Indianola Elementary School/USD 345
Utilities
- Sewer:Septic Tank
Finances and disclosures
- Price:$480,000
- Price per sq. ft.:$125.29
- Tax amount:$5,724
New listings near 2521 NW 35th St
- New
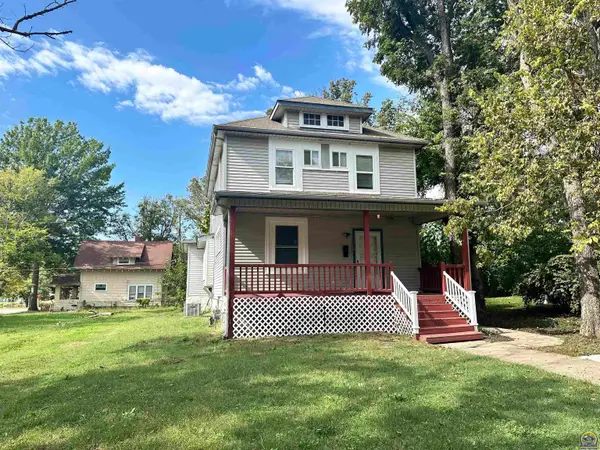 $125,900Active4 beds 2 baths1,819 sq. ft.
$125,900Active4 beds 2 baths1,819 sq. ft.1415 SW Fillmore St, Topeka, KS 66604
MLS# 241811Listed by: GENESIS, LLC, REALTORS - Open Sun, 1 to 2:30pmNew
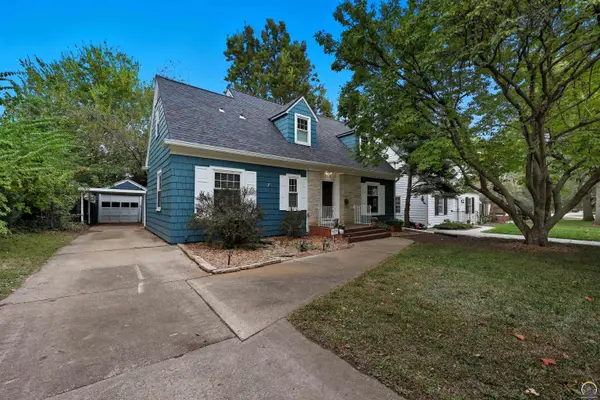 $259,900Active3 beds 2 baths1,525 sq. ft.
$259,900Active3 beds 2 baths1,525 sq. ft.3414 SW Avalon Ln, Topeka, KS 66604
MLS# 241808Listed by: KW ONE LEGACY PARTNERS, LLC - Open Sun, 11am to 1pmNew
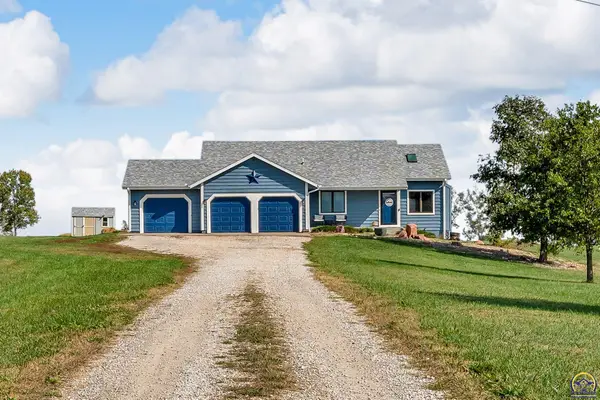 $425,000Active3 beds 3 baths1,802 sq. ft.
$425,000Active3 beds 3 baths1,802 sq. ft.6816 NE Indian Creek Rd, Topeka, KS 66617
MLS# 241790Listed by: TOPCITY REALTY, LLC - New
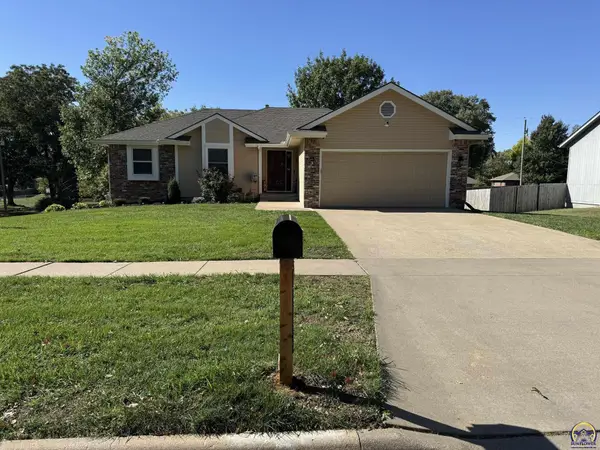 $325,000Active4 beds 3 baths2,144 sq. ft.
$325,000Active4 beds 3 baths2,144 sq. ft.1053 SW Harvey St, Topeka, KS 66604
MLS# 241807Listed by: EXP REALTY LLC - New
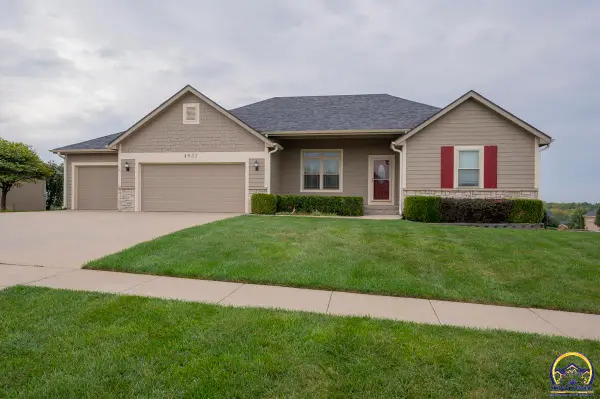 $475,000Active4 beds 3 baths3,467 sq. ft.
$475,000Active4 beds 3 baths3,467 sq. ft.4837 NW Lin Ct, Topeka, KS 66618
MLS# 241801Listed by: KW ONE LEGACY PARTNERS, LLC - New
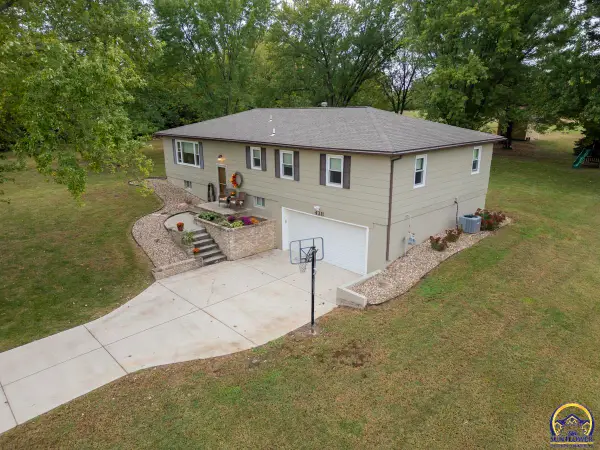 $349,900Active4 beds 3 baths2,352 sq. ft.
$349,900Active4 beds 3 baths2,352 sq. ft.4311 NW Valley Rd, Topeka, KS 66618
MLS# 241797Listed by: GENESIS, LLC, REALTORS - New
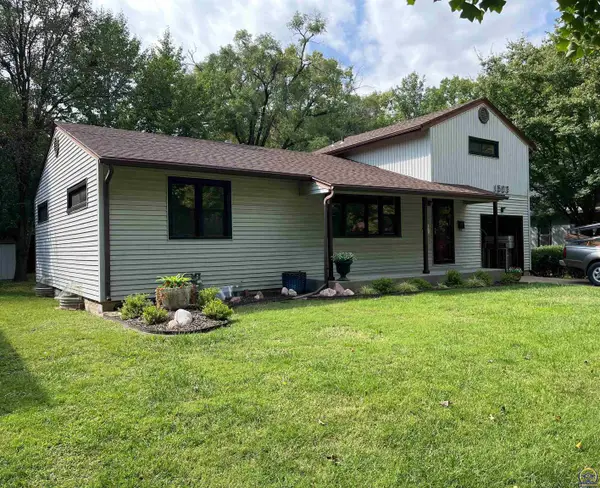 $246,900Active3 beds 2 baths1,993 sq. ft.
$246,900Active3 beds 2 baths1,993 sq. ft.1503 SW Macvicar Ave, Topeka, KS 66604
MLS# 241791Listed by: LISTWITHFREEDOM.COM - New
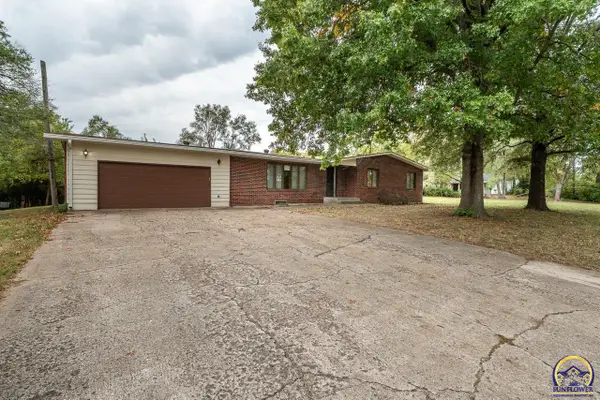 $239,900Active3 beds 4 baths1,736 sq. ft.
$239,900Active3 beds 4 baths1,736 sq. ft.3515 NW Rochester Rd, Topeka, KS 66617
MLS# 241792Listed by: KW ONE LEGACY PARTNERS, LLC - New
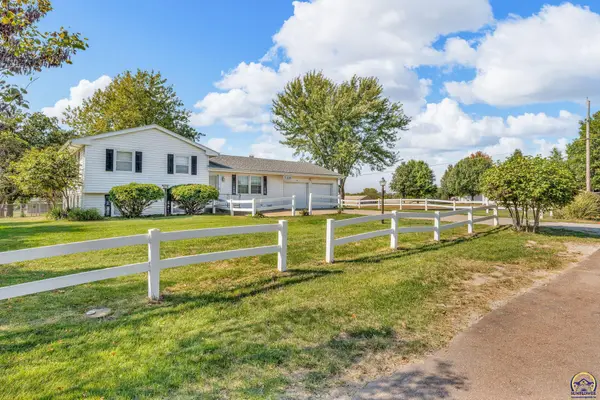 Listed by BHGRE$235,000Active3 beds 2 baths1,642 sq. ft.
Listed by BHGRE$235,000Active3 beds 2 baths1,642 sq. ft.5331 NE Early Ct, Topeka, KS 66617
MLS# 241679Listed by: BETTER HOMES AND GARDENS REAL - New
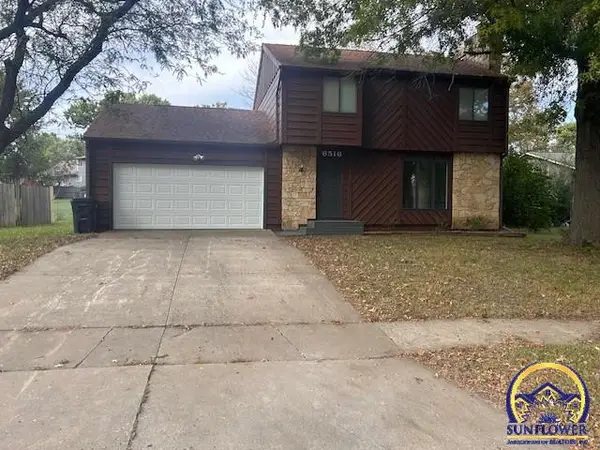 $239,900Active3 beds 3 baths1,736 sq. ft.
$239,900Active3 beds 3 baths1,736 sq. ft.6516 SW 28th St, Topeka, KS 66610
MLS# 241780Listed by: COUNTRYWIDE REALTY, INC.
