2824 SW Macvicar Ave, Topeka, KS 66611
Local realty services provided by:Better Homes and Gardens Real Estate Alliance
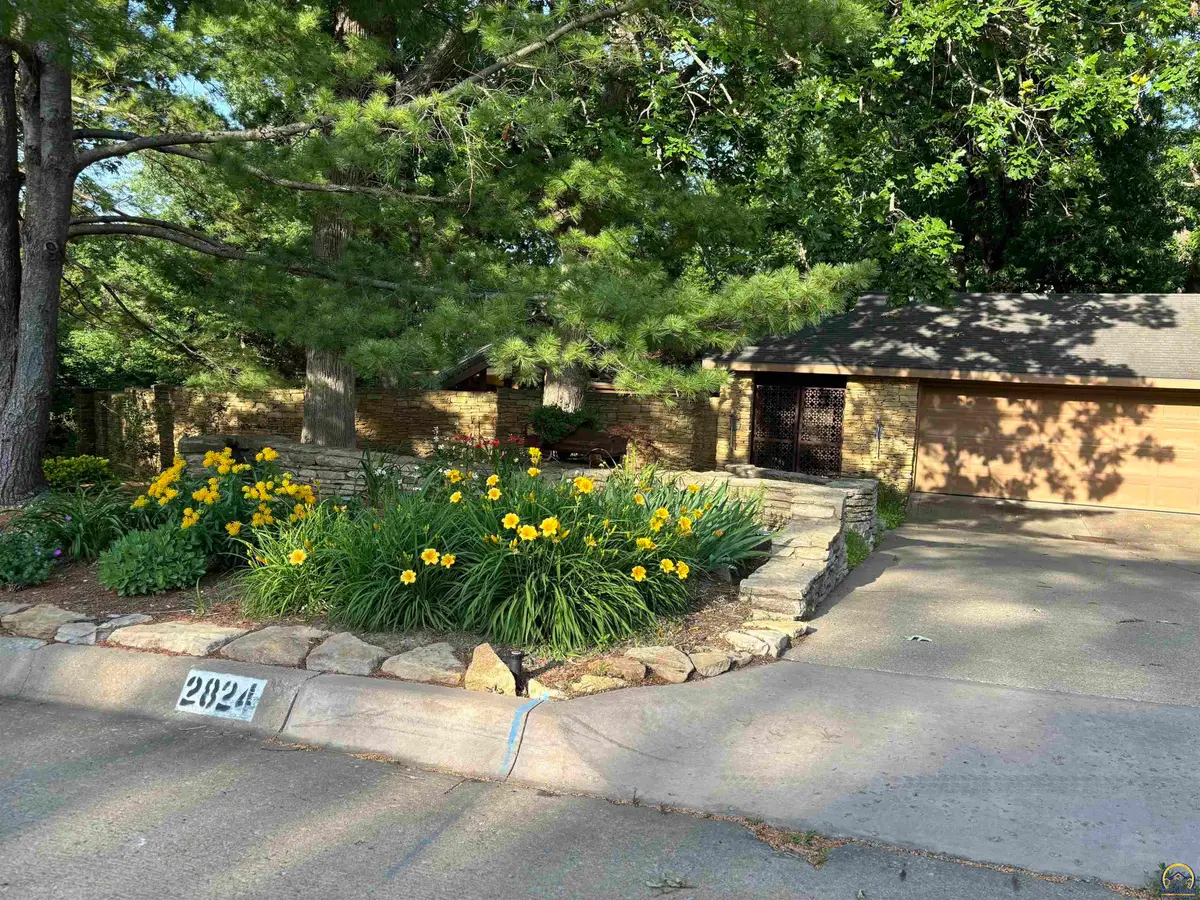

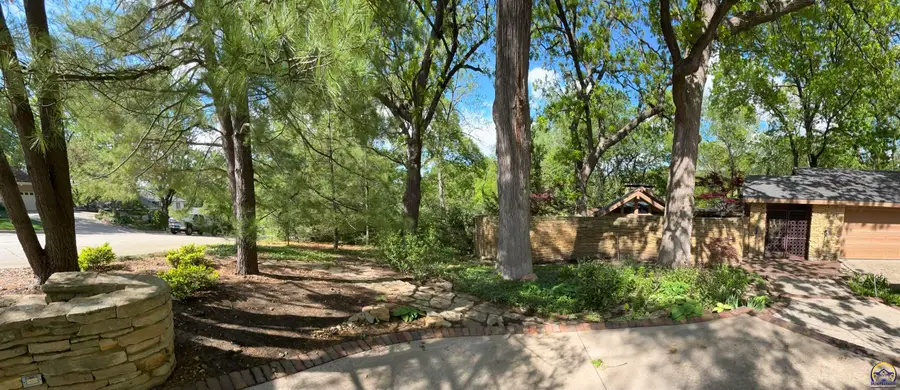
2824 SW Macvicar Ave,Topeka, KS 66611
$435,000
- 4 Beds
- 4 Baths
- 3,962 sq. ft.
- Single family
- Active
Listed by:gayle burns
Office:realty professionals
MLS#:239391
Source:KS_TAAR
Price summary
- Price:$435,000
- Price per sq. ft.:$109.79
About this home
Come home to peace and tranquility! This unique home is an architectural gem with Stone walls inside & outside, nestled in a secluded setting. Step through the Iron Gates into a covered entry way surrounded by beautiful landscaping with a private Patio retreat! Soaring ceilings, Stained Glass windows, beautiful woodwork, gorgeous Terrra Cotta Tile & Hardwood flooring. Every room has windows that look into the peaceful retreat surrounding this home. The Fireplace in the LR is a work of art with Marble facing! Great place to entertain or relax on those cool evenings. Kitchen offers a Gas Cooktop, Copper Rangehood, Wall Oven, Pantry & built in Refrigerator. Main BR/BA offers two dressing areas. Rec Room in the lower level along w/3BR & 2 full baths. Amenities too numerous to list! This is truly a "one of a kind" property. Enjoy country lifestyle in an urban setting! This home has a warm, open floor plan that you will love living and entertaining in!
Contact an agent
Home facts
- Year built:1966
- Listing Id #:239391
- Added:91 day(s) ago
- Updated:August 14, 2025 at 02:31 PM
Rooms and interior
- Bedrooms:4
- Total bathrooms:4
- Full bathrooms:3
- Half bathrooms:1
- Living area:3,962 sq. ft.
Heating and cooling
- Heating:Heat Pump, More than One
Structure and exterior
- Roof:Architectural Style
- Year built:1966
- Building area:3,962 sq. ft.
Schools
- High school:Topeka High School/USD 501
- Middle school:Jardine Middle School/USD 501
- Elementary school:Jardine Elementary School/USD 501
Finances and disclosures
- Price:$435,000
- Price per sq. ft.:$109.79
- Tax amount:$7,427
New listings near 2824 SW Macvicar Ave
- New
 $275,000Active3 beds 2 baths1,200 sq. ft.
$275,000Active3 beds 2 baths1,200 sq. ft.1813 NW Carlson Rd, Topeka, KS 66615
MLS# 240891Listed by: PEARL REAL ESTATE & APPRAISAL - Open Sat, 11am to 1pmNew
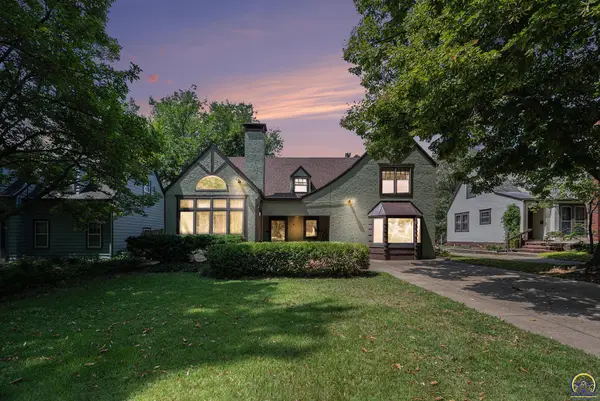 $250,000Active4 beds 3 baths3,246 sq. ft.
$250,000Active4 beds 3 baths3,246 sq. ft.1141 SW Medford Ave, Topeka, KS 66604
MLS# 240888Listed by: GENESIS, LLC, REALTORS - New
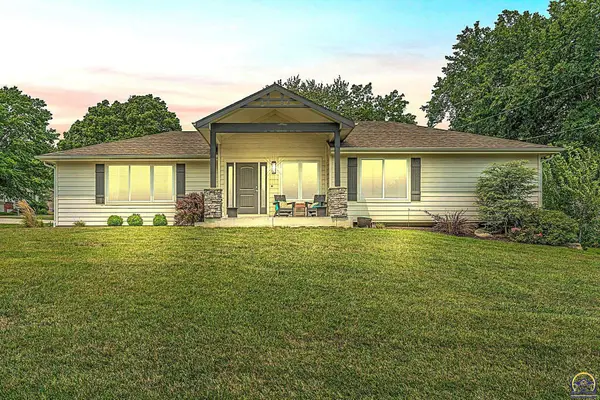 $380,000Active4 beds 3 baths2,016 sq. ft.
$380,000Active4 beds 3 baths2,016 sq. ft.3017 SW Gisbourne Ln, Topeka, KS 66614
MLS# 240889Listed by: KW ONE LEGACY PARTNERS, LLC - New
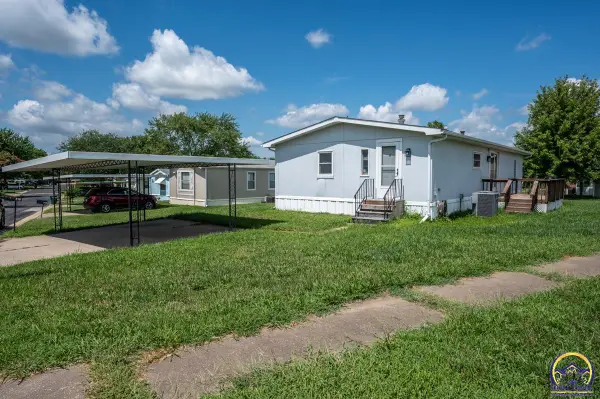 $60,000Active3 beds 2 baths957 sq. ft.
$60,000Active3 beds 2 baths957 sq. ft.318 SE 48th St, Topeka, KS 66609
MLS# 240890Listed by: COLDWELL BANKER AMERICAN HOME - Open Sat, 1 to 2pmNew
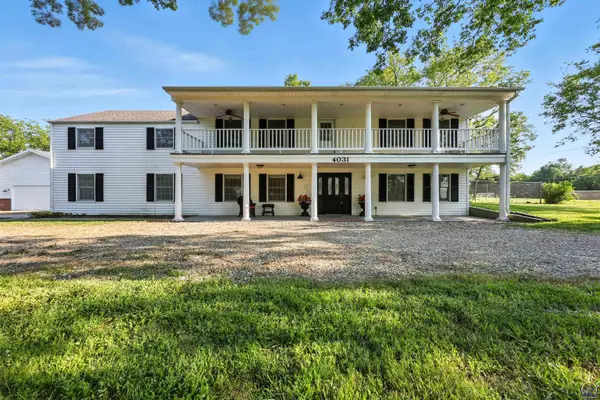 $399,000Active6 beds 3 baths2,832 sq. ft.
$399,000Active6 beds 3 baths2,832 sq. ft.4031 SE 37th St, Topeka, KS 66605
MLS# 240884Listed by: GENESIS, LLC, REALTORS - New
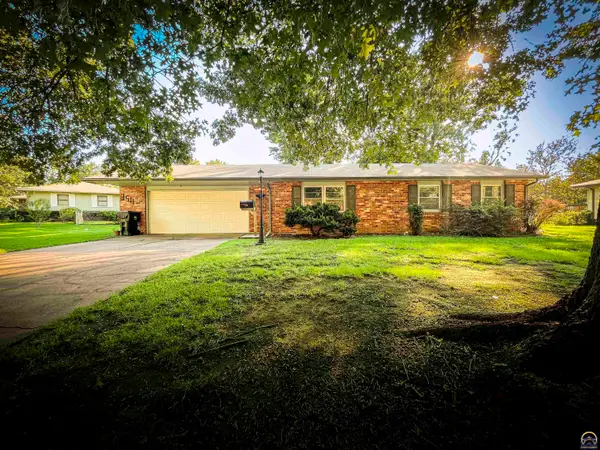 $180,000Active3 beds 3 baths1,272 sq. ft.
$180,000Active3 beds 3 baths1,272 sq. ft.3511 SE Island Cir, Topeka, KS 66605
MLS# 240885Listed by: COUNTRYWIDE REALTY, INC. - New
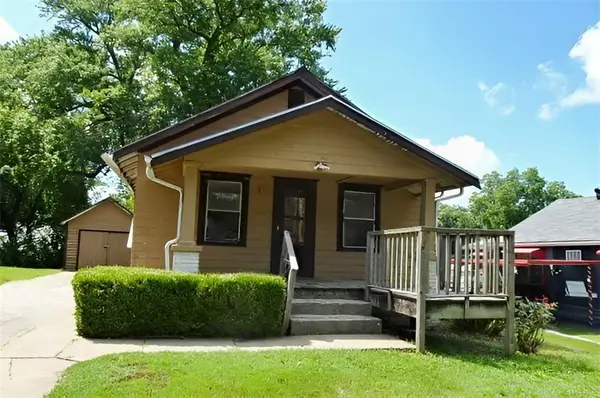 $27,500Active1 beds 1 baths1,416 sq. ft.
$27,500Active1 beds 1 baths1,416 sq. ft.553 SE Golden Avenue, Topeka, KS 66607
MLS# 2569003Listed by: GREATER KANSAS CITY REALTY - Open Sat, 11:30am to 1:30pmNew
 $250,000Active3 beds 3 baths1,916 sq. ft.
$250,000Active3 beds 3 baths1,916 sq. ft.4232 SE Oakwood St, Topeka, KS 66609
MLS# 240880Listed by: BETTER HOMES AND GARDENS REAL - Open Sat, 2 to 4pmNew
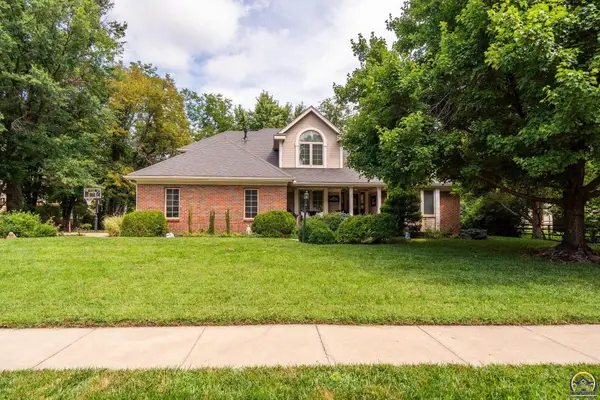 $435,000Active4 beds 4 baths2,862 sq. ft.
$435,000Active4 beds 4 baths2,862 sq. ft.5948 SW 31st Ter, Topeka, KS 66614
MLS# 240882Listed by: REECENICHOLS PREFERRED REALTY - Open Sun, 12:30 to 1:45pmNew
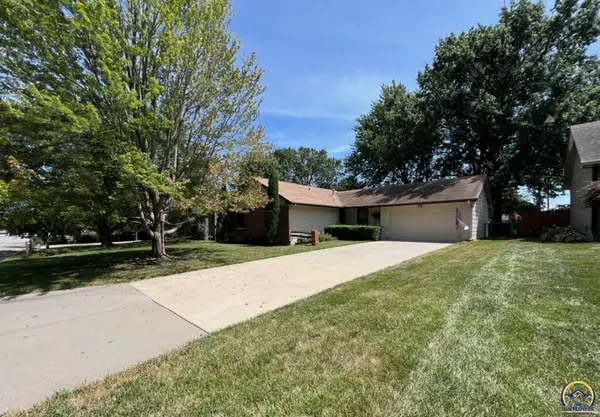 $239,980Active4 beds 3 baths2,632 sq. ft.
$239,980Active4 beds 3 baths2,632 sq. ft.5717 SW 28th Ter, Topeka, KS 66614
MLS# 240879Listed by: COLDWELL BANKER AMERICAN HOME
