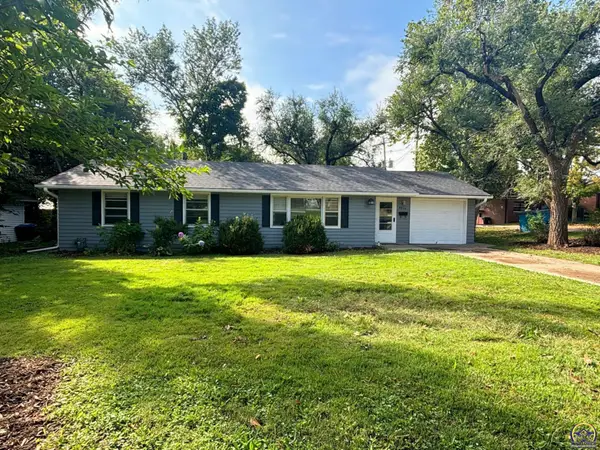3022 SW Hunters Ln, Topeka, KS 66614
Local realty services provided by:Better Homes and Gardens Real Estate Wostal Realty
3022 SW Hunters Ln,Topeka, KS 66614
$284,900
- 2 Beds
- 3 Baths
- 2,182 sq. ft.
- Single family
- Active
Listed by:luke thompson
Office:coldwell banker american home
MLS#:240070
Source:KS_TAAR
Price summary
- Price:$284,900
- Price per sq. ft.:$130.57
- Monthly HOA dues:$165
About this home
NEW ROOF installed prior to closing! MAINTENANCE FREE with HOA ONLY $165 per month! 9 minute walk to coffee shop! Tucked into a quiet corner of Southwest Topeka, this move-in-ready ranch offers the ease of maintenance-free living with space that surprises you. Step into the vaulted living room where light filters through tall windows, dancing across new wood-look floors and warming the cozy fireplace. It's an ideal spot for morning coffee or winding down after a long day. The kitchen is well-appointed with updated countertops, modern appliances, and room to prep and chat at the same time—whether you're cooking for two or hosting game night. Just beyond, a private, shaded deck creates a secluded outdoor retreat for weekend brunches or peaceful evenings under the stars. The main level features two conforming bedrooms, including a spacious primary suite with a large closet and ensuite bath. PLUS...Downstairs, a large finished basement expands your options: a spacious rec room flows into two additional non-conforming rooms, perfect for a guest suite, gym, studio, or hobby space. A full updated bathroom adds convenience and comfort for visitors or extended stays. Here, life feels easier. The HOA handles lawn care, snow removal, exterior paint, even the pool and tennis court. You'll love how tucked-away it feels, yet you're just minutes from Wanamaker shops, local restaurants, Wheatfield Village, Shunga Trail access, and a 9-minute walk to your favorite neighborhood coffee shop. This is one of those homes that lives bigger than it looks—and it's ready for you to make it your own.
Contact an agent
Home facts
- Year built:1980
- Listing ID #:240070
- Added:90 day(s) ago
- Updated:September 25, 2025 at 01:13 PM
Rooms and interior
- Bedrooms:2
- Total bathrooms:3
- Full bathrooms:3
- Living area:2,182 sq. ft.
Structure and exterior
- Roof:Composition
- Year built:1980
- Building area:2,182 sq. ft.
Schools
- High school:Washburn Rural High School/USD 437
- Middle school:Washburn Rural Middle School/USD 437
- Elementary school:Farley Elementary School/USD 437
Finances and disclosures
- Price:$284,900
- Price per sq. ft.:$130.57
- Tax amount:$3,200
New listings near 3022 SW Hunters Ln
- New
 Listed by BHGRE$145,000Active3 beds 1 baths1,325 sq. ft.
Listed by BHGRE$145,000Active3 beds 1 baths1,325 sq. ft.1307 SW Argyll St, Topeka, KS 66611
MLS# 241519Listed by: BETTER HOMES AND GARDENS REAL - New
 $204,900Active4 beds 2 baths2,277 sq. ft.
$204,900Active4 beds 2 baths2,277 sq. ft.4819 SW 20th Ter, Topeka, KS 66604
MLS# 241517Listed by: COUNTRYWIDE REALTY, INC. - New
 $185,000Active2 beds 1 baths960 sq. ft.
$185,000Active2 beds 1 baths960 sq. ft.3522 NW Topeka, Topeka, KS 66617
MLS# 241516Listed by: BERKSHIRE HATHAWAY FIRST - New
 $310,000Active4 beds 3 baths2,876 sq. ft.
$310,000Active4 beds 3 baths2,876 sq. ft.4241 SE Wisconsin Ave, Topeka, KS 66609
MLS# 241515Listed by: RE/MAX EK REAL ESTATE - New
 $105,000Active2 beds 1 baths962 sq. ft.
$105,000Active2 beds 1 baths962 sq. ft.825 NE Winfield Ave, Topeka, KS 66616
MLS# 241512Listed by: TOPCITY REALTY, LLC - New
 $140,000Active3 beds 2 baths1,619 sq. ft.
$140,000Active3 beds 2 baths1,619 sq. ft.4306 SW 30th St, Topeka, KS 66614
MLS# 241514Listed by: BERKSHIRE HATHAWAY FIRST - New
 $150,000Active4 beds 2 baths1,340 sq. ft.
$150,000Active4 beds 2 baths1,340 sq. ft.1714 SW Central Park Ave, Topeka, KS 66604
MLS# 241510Listed by: KW ONE LEGACY PARTNERS, LLC - New
 $79,995Active3 beds 2 baths1,050 sq. ft.
$79,995Active3 beds 2 baths1,050 sq. ft.2427 SE Adams St, Topeka, KS 66605
MLS# 241511Listed by: COLDWELL BANKER AMERICAN HOME - New
 $155,000Active3 beds 1 baths1,100 sq. ft.
$155,000Active3 beds 1 baths1,100 sq. ft.1207 Clontarf St, Topeka, KS 66611
MLS# 241507Listed by: PEARL REAL ESTATE & APPRAISAL - Open Sun, 12 to 1pmNew
 $410,000Active4 beds 4 baths2,937 sq. ft.
$410,000Active4 beds 4 baths2,937 sq. ft.3232 NW 34th St, Topeka, KS 66618
MLS# 241506Listed by: KW ONE LEGACY PARTNERS, LLC
