3231 SE 101st St, Topeka, KS 66409
Local realty services provided by:Better Homes and Gardens Real Estate Alliance
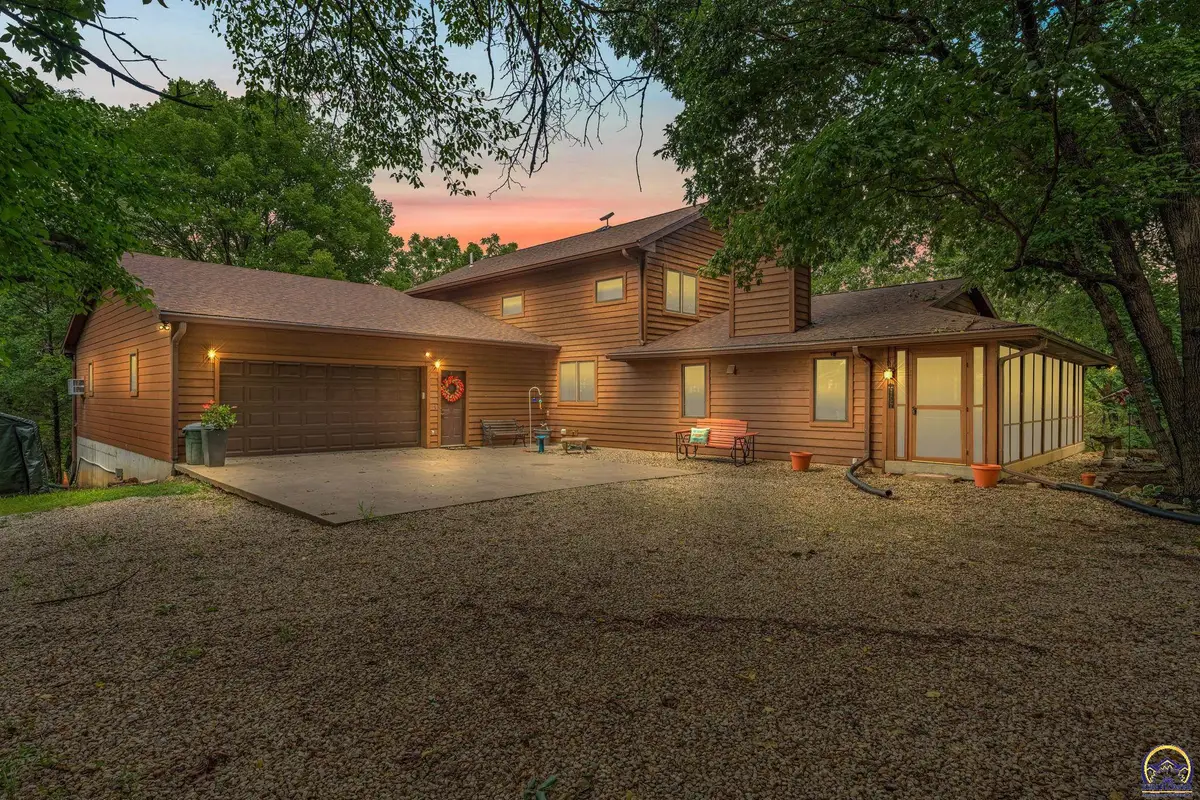
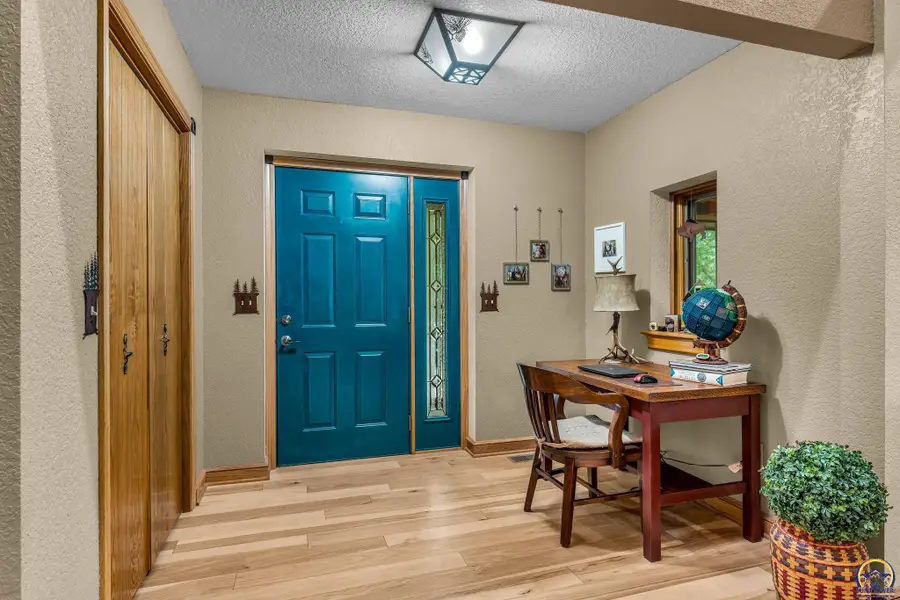
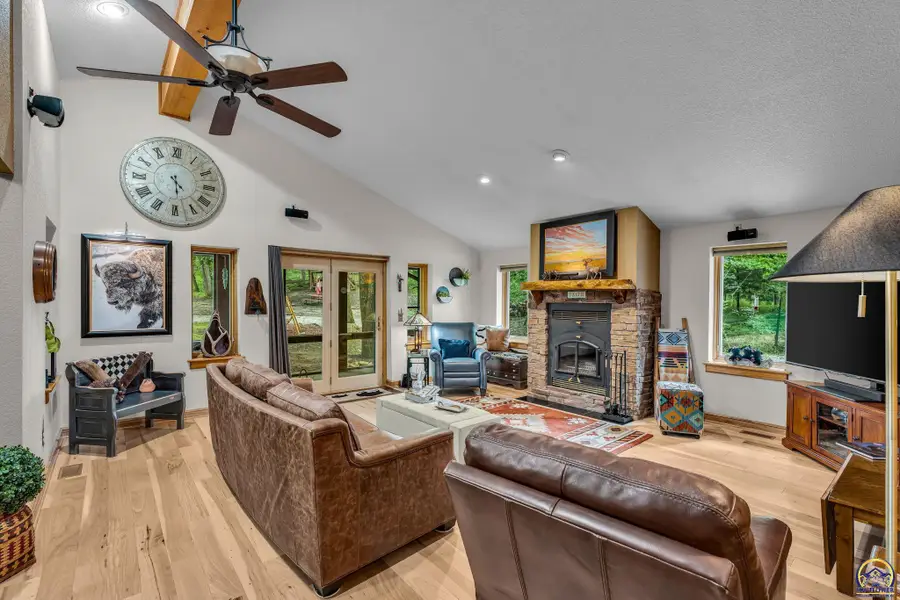
3231 SE 101st St,Topeka, KS 66409
$475,000
- 3 Beds
- 3 Baths
- 2,607 sq. ft.
- Single family
- Pending
Listed by:cathy mccoy
Office:genesis, llc, realtors
MLS#:240425
Source:KS_TAAR
Price summary
- Price:$475,000
- Price per sq. ft.:$182.2
About this home
Escape to your cottage in the trees. This home combines a cozy fireplace, vaulted ceilings in the great room and a lovely enclosed porch for those evenings to be outside. This home screams rustic and chic. Retire to the main floor primary suite with spacious bath and walk-in closets The laundry room boasts a huge sink for clean up from working outside. Your guests will enjoy the private bedrooms and bath on the upper floor. There is plenty of room in the big garage for 3 vehicles or 2 vehicles and a boat. Need a workshop, the garage has its own work shop. Walking on the property, the wild life is amazing. There is an abundance of outdoor area for barbeques, games and just enjoying your surroundings. Entering the property, the drive is encased in trees to provide a feeling of being in the Ozarks. There is also a separate RV hookup with water and electricity. Call today to view this lovely home and roam the 5.92 acres.
Contact an agent
Home facts
- Year built:2000
- Listing Id #:240425
- Added:26 day(s) ago
- Updated:August 14, 2025 at 08:27 AM
Rooms and interior
- Bedrooms:3
- Total bathrooms:3
- Full bathrooms:2
- Half bathrooms:1
- Living area:2,607 sq. ft.
Heating and cooling
- Cooling:14 =/+ Seer
- Heating:Geothermal, Heat Pump
Structure and exterior
- Roof:Architectural Style
- Year built:2000
- Building area:2,607 sq. ft.
Schools
- High school:Shawnee Heights High School/USD 450
- Middle school:Shawnee Heights Middle School/USD 450
- Elementary school:Berryton Elementary School/USD 450
Utilities
- Sewer:Septic Tank
Finances and disclosures
- Price:$475,000
- Price per sq. ft.:$182.2
- Tax amount:$6,490
New listings near 3231 SE 101st St
- New
 $275,000Active3 beds 2 baths1,200 sq. ft.
$275,000Active3 beds 2 baths1,200 sq. ft.1813 NW Carlson Rd, Topeka, KS 66615
MLS# 240891Listed by: PEARL REAL ESTATE & APPRAISAL - Open Sat, 11am to 1pmNew
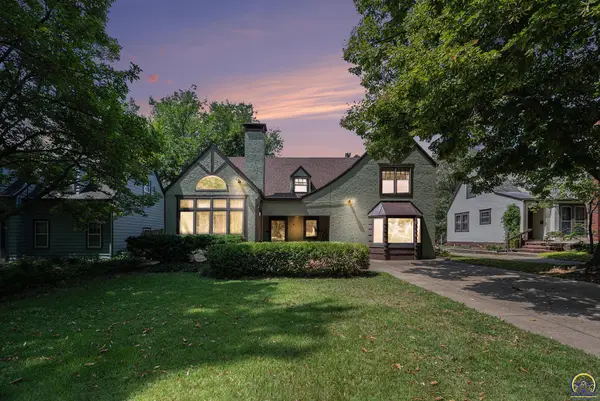 $250,000Active4 beds 3 baths3,246 sq. ft.
$250,000Active4 beds 3 baths3,246 sq. ft.1141 SW Medford Ave, Topeka, KS 66604
MLS# 240888Listed by: GENESIS, LLC, REALTORS - Open Fri, 5:30 to 7pmNew
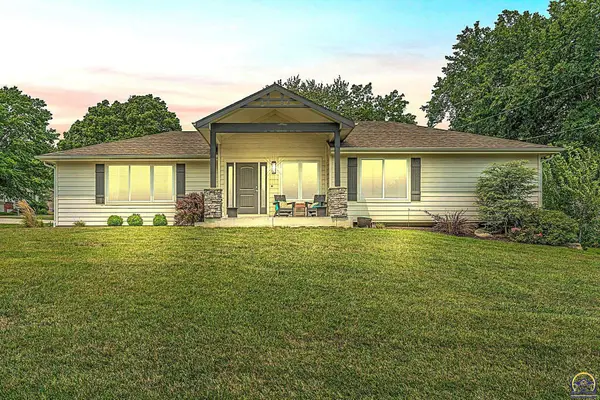 $380,000Active4 beds 3 baths2,016 sq. ft.
$380,000Active4 beds 3 baths2,016 sq. ft.3017 SW Gisbourne Ln, Topeka, KS 66614
MLS# 240889Listed by: KW ONE LEGACY PARTNERS, LLC - Open Thu, 5 to 6:30pmNew
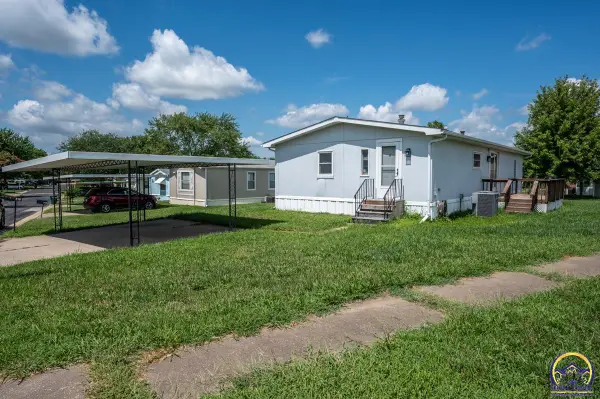 $60,000Active3 beds 2 baths957 sq. ft.
$60,000Active3 beds 2 baths957 sq. ft.318 SE 48th St, Topeka, KS 66609
MLS# 240890Listed by: COLDWELL BANKER AMERICAN HOME - Open Sat, 1 to 2pmNew
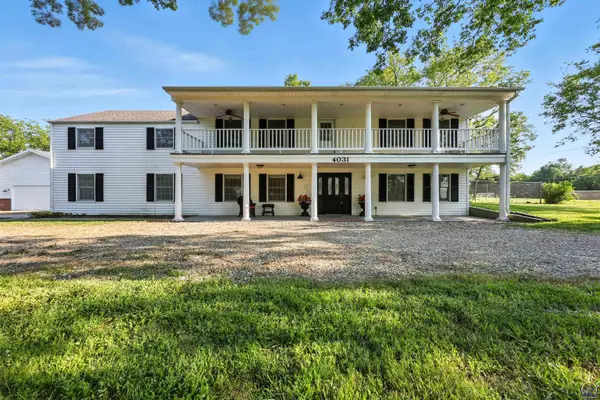 $399,000Active6 beds 3 baths2,832 sq. ft.
$399,000Active6 beds 3 baths2,832 sq. ft.4031 SE 37th St, Topeka, KS 66605
MLS# 240884Listed by: GENESIS, LLC, REALTORS - New
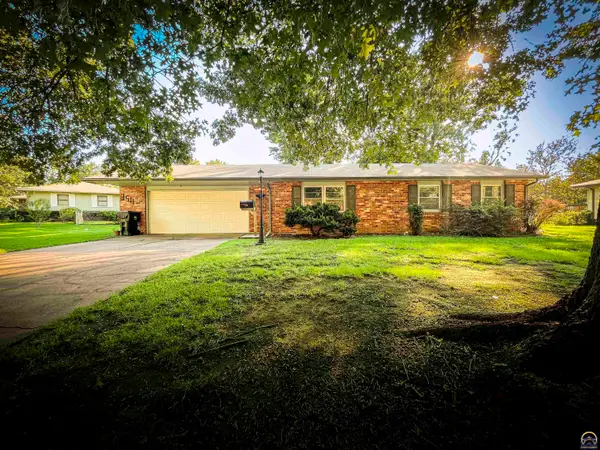 $180,000Active3 beds 3 baths1,272 sq. ft.
$180,000Active3 beds 3 baths1,272 sq. ft.3511 SE Island Cir, Topeka, KS 66605
MLS# 240885Listed by: COUNTRYWIDE REALTY, INC. - New
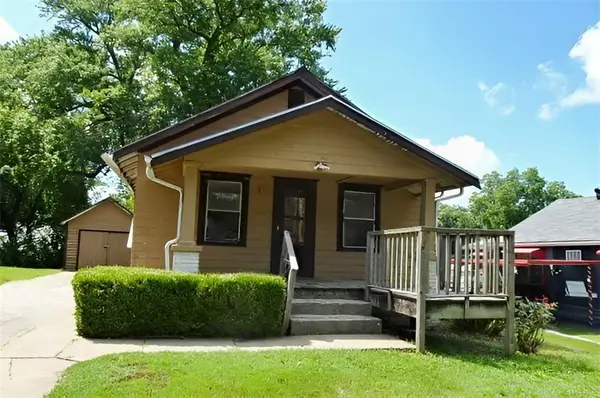 $27,500Active1 beds 1 baths1,416 sq. ft.
$27,500Active1 beds 1 baths1,416 sq. ft.553 SE Golden Avenue, Topeka, KS 66607
MLS# 2569003Listed by: GREATER KANSAS CITY REALTY - Open Sat, 11:30am to 1:30pmNew
 $250,000Active3 beds 3 baths1,916 sq. ft.
$250,000Active3 beds 3 baths1,916 sq. ft.4232 SE Oakwood St, Topeka, KS 66609
MLS# 240880Listed by: BETTER HOMES AND GARDENS REAL - Open Sat, 2 to 4pmNew
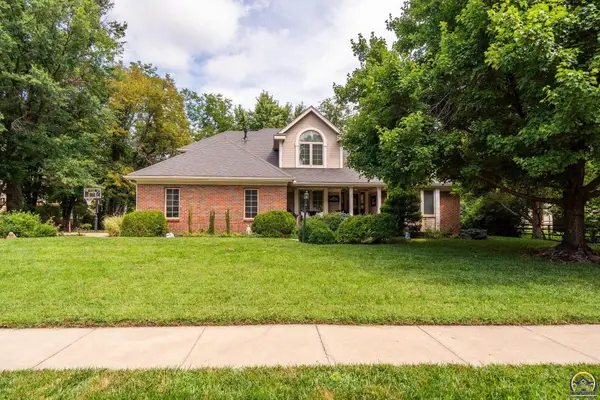 $435,000Active4 beds 4 baths2,862 sq. ft.
$435,000Active4 beds 4 baths2,862 sq. ft.5948 SW 31st Ter, Topeka, KS 66614
MLS# 240882Listed by: REECENICHOLS PREFERRED REALTY - Open Sun, 12:30 to 1:45pmNew
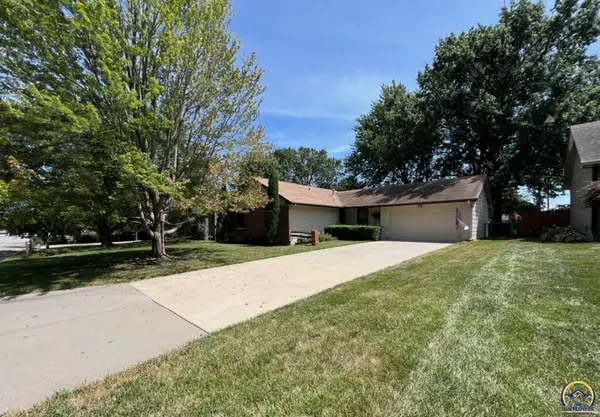 $239,980Active4 beds 3 baths2,632 sq. ft.
$239,980Active4 beds 3 baths2,632 sq. ft.5717 SW 28th Ter, Topeka, KS 66614
MLS# 240879Listed by: COLDWELL BANKER AMERICAN HOME
