3310 SW Randolph Ave, Topeka, KS 66611
Local realty services provided by:Better Homes and Gardens Real Estate Wostal Realty
3310 SW Randolph Ave,Topeka, KS 66611
$315,000
- 4 Beds
- 3 Baths
- 2,448 sq. ft.
- Single family
- Active
Listed by:kimberly bates
Office:kw one legacy partners, llc.
MLS#:241067
Source:KS_TAAR
Price summary
- Price:$315,000
- Price per sq. ft.:$128.68
About this home
Stately 2 Story in Beautiful Briarwood Neighborhood. Dramatic Style with Deep Sumptuous Tones that Creates a Striking Background that Seller has Carefully paired with The Beautiful Natural Wood Oak Floors and Light Accents to create a Calm Cohesive Space. Special Touches include New Lighting Throughout that this Space Strikes the Perfect Balance of Warmth and Edge in the Newest Decorating Trend. Metal Gold Accent Light fixtures, New Fans with Remotes, Repainted Interior with Updated Bathrooms, Large Closet Space. All the Bedrooms are Conveniently located on the Second Floor for close Proximity for Young Families. The Primary has Newer Glass Doors in Walk-in Shower featuring ONYX Surround and Sink space with Storage, Large Bedroom with Double Closets. Guest Bedroom has an Adjoining Bath that is shared with the other Bedrooms on the floor in Hallway, Lots of Storage Closet space. This Home is Perfect for Entertaining with a Flowing Center Hall Plan, Large Kitchen with Additional Coffee Bar Space overlooking View of back yard, Powder Room for Guests, Family Room with Gas Log Fireplace for Cozy evenings, Large Formal Dining Space, Formal Family Room currently used as a Wonderful Home Office, Large Main Floor Laundry room that is perfect for Extra Freezer Space, Cleaning Supplies and Mud room Drop Zone every Home needs to Lighten the Load from the Busy Day. Every room has LARGE Thermo-Pane Double hung Windows that have been Replaced 2017, Gutter Helmet for Leaf Relief, Large Park-Like Backyard that Opens to Neighboring Yards that Create a Space that is Wide Open and Not closed in feeling for those who enjoy Nature watching. Enjoy two areas of Patio space in the Rear yard for Bonfires with your patio fire-pit, Large Storage shed with Loft area for Storage, Enclosed fenced area for hidden Storage for Potting and Outdoor Hobbies, or children's toys. This Home Has Storage for Years to come in the Unfinished Space in Basement, the Large Rec Room has yet to be Utilized to its Full Potential for you to Create a Living Space to call your own. Brick Tile accents that are Pet and Childproof that should withstand much better than Carpet. Make this a Great Work out room, Children's Home School area, Rec room for Entertaining. Lots of Updates, lovingly Cared for and New Sewer Line November 2024. Come Tour this Lovely Home and experience all it has to offer.
Contact an agent
Home facts
- Year built:1971
- Listing ID #:241067
- Added:10 day(s) ago
- Updated:September 06, 2025 at 02:19 AM
Rooms and interior
- Bedrooms:4
- Total bathrooms:3
- Full bathrooms:2
- Half bathrooms:1
- Living area:2,448 sq. ft.
Structure and exterior
- Roof:Architectural Style
- Year built:1971
- Building area:2,448 sq. ft.
Schools
- High school:Topeka High School/USD 501
- Middle school:Jardine Middle School/USD 501
- Elementary school:Jardine Elementary School/USD 501
Finances and disclosures
- Price:$315,000
- Price per sq. ft.:$128.68
- Tax amount:$4,034
New listings near 3310 SW Randolph Ave
- New
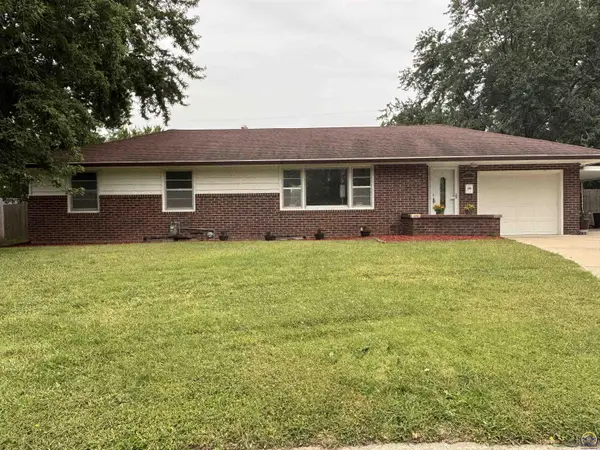 $239,000Active4 beds 2 baths2,104 sq. ft.
$239,000Active4 beds 2 baths2,104 sq. ft.1274 SW Indian Trail Ct, Topeka, KS 66604
MLS# 241239Listed by: COLDWELL BANKER AMERICAN HOME - New
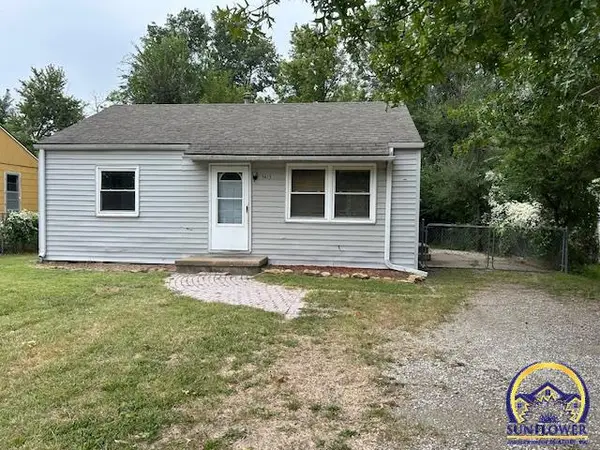 $69,950Active3 beds 1 baths1,080 sq. ft.
$69,950Active3 beds 1 baths1,080 sq. ft.3413 SE Indiana Ave, Topeka, KS 66605
MLS# 241236Listed by: NEXTHOME PROFESSIONALS - New
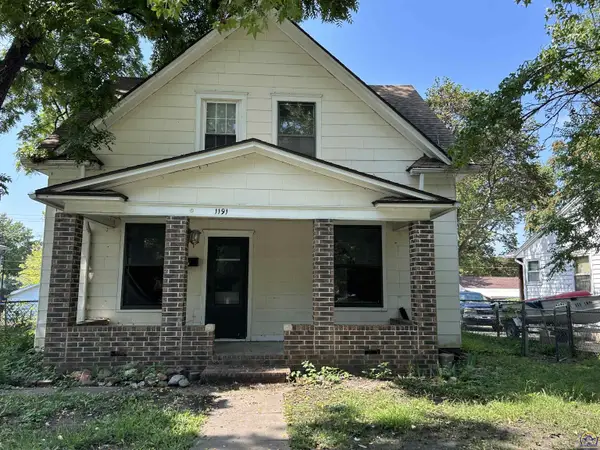 $65,000Active3 beds 1 baths1,434 sq. ft.
$65,000Active3 beds 1 baths1,434 sq. ft.1191 SW Boswell Ave, Topeka, KS 66604
MLS# 241234Listed by: NEXTHOME PROFESSIONALS - New
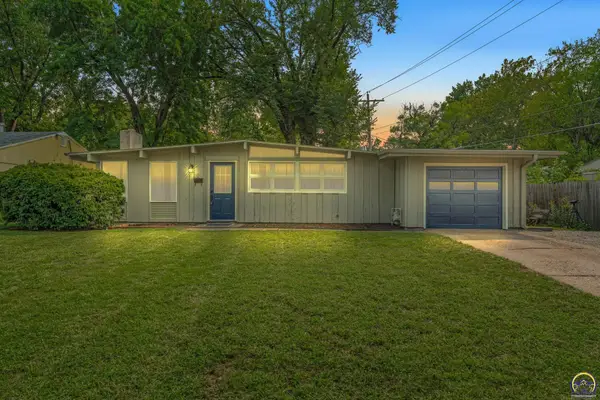 $165,000Active3 beds 2 baths1,020 sq. ft.
$165,000Active3 beds 2 baths1,020 sq. ft.1553 SW 23rd Pk, Topeka, KS 66611
MLS# 241235Listed by: BETTER HOMES AND GARDENS REAL - Open Sun, 1 to 2pmNew
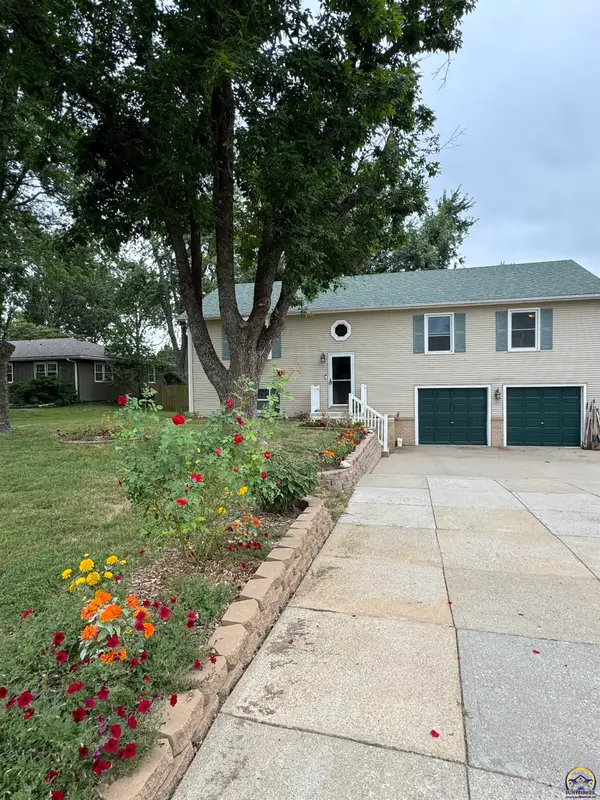 $275,000Active3 beds 3 baths2,050 sq. ft.
$275,000Active3 beds 3 baths2,050 sq. ft.6231 SW 53rd St, Topeka, KS 66610
MLS# 241162Listed by: TOPCITY REALTY, LLC - New
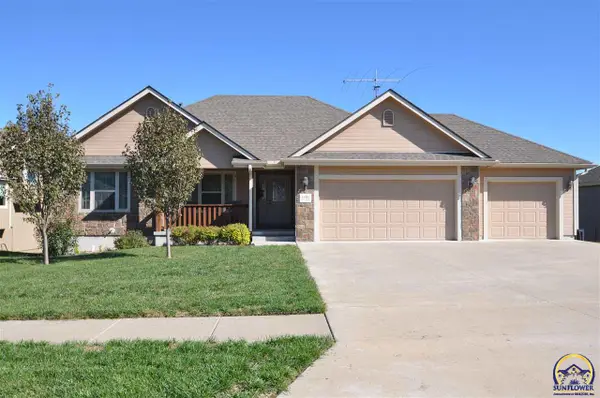 $350,000Active3 beds 2 baths1,563 sq. ft.
$350,000Active3 beds 2 baths1,563 sq. ft.4404 SE Gemstone Ln, Topeka, KS 66609
MLS# 241227Listed by: PLATINUM REALTY LLC - New
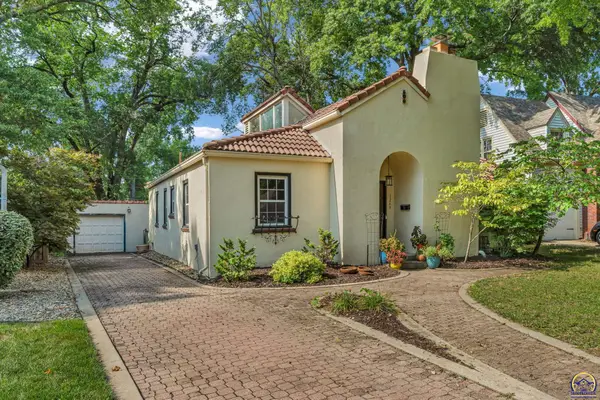 $255,000Active4 beds 2 baths1,971 sq. ft.
$255,000Active4 beds 2 baths1,971 sq. ft.1269 SW Pembroke Ln, Topeka, KS 66604
MLS# 241225Listed by: GENESIS, LLC, REALTORS - New
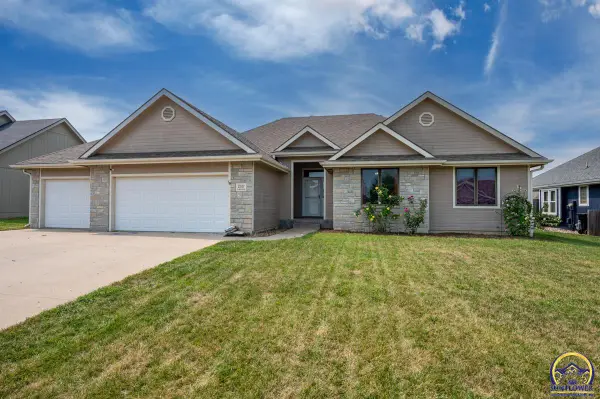 $395,000Active5 beds 3 baths2,682 sq. ft.
$395,000Active5 beds 3 baths2,682 sq. ft.2517 SW Berkshire Dr, Topeka, KS 66614
MLS# 241223Listed by: REECENICHOLS TOPEKA ELITE - New
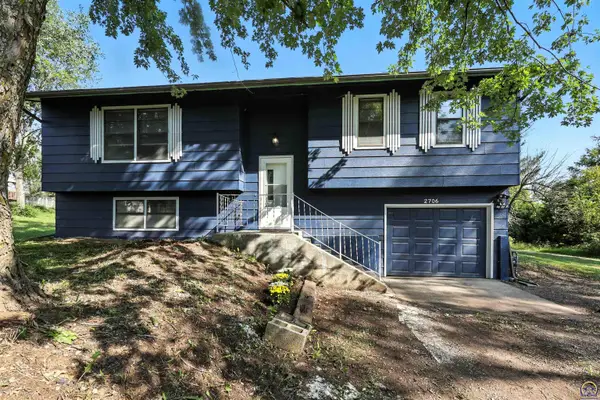 $229,500Active3 beds 2 baths1,648 sq. ft.
$229,500Active3 beds 2 baths1,648 sq. ft.2706 NE 37th Ter, Topeka, KS 66618
MLS# 241224Listed by: KW ONE LEGACY PARTNERS, LLC - New
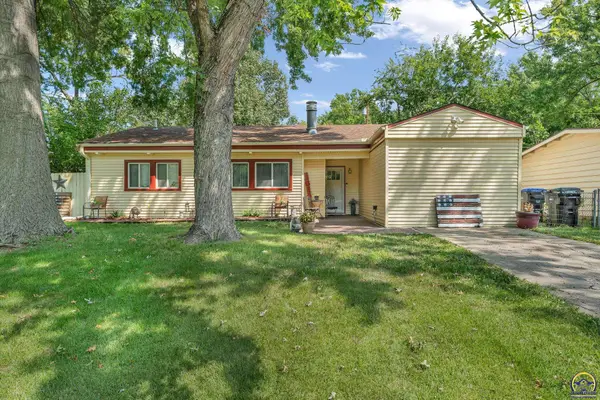 $180,000Active3 beds 1 baths1,176 sq. ft.
$180,000Active3 beds 1 baths1,176 sq. ft.3614 SW 38th St, Topeka, KS 66610
MLS# 241220Listed by: COLDWELL BANKER AMERICAN HOME
