3713 SW Arvonia Pl, Topeka, KS 66610
Local realty services provided by:Better Homes and Gardens Real Estate Wostal Realty
3713 SW Arvonia Pl,Topeka, KS 66610
$385,000
- 4 Beds
- 5 Baths
- 3,209 sq. ft.
- Single family
- Active
Listed by:cindy glynn
Office:coldwell banker american home
MLS#:240357
Source:KS_TAAR
Price summary
- Price:$385,000
- Price per sq. ft.:$119.98
About this home
Stunning Washburn Rural Home with Heated Diving Pool & Spacious Living Areas! This stately 4-bedroom home is nestled on a quiet street near Sherwood Lake and just minutes from shopping and dining. With a beautifully designed layout and standout outdoor amenities, it's the perfect place to call home. Highlights include: * Heated in-ground diving pool with composite deck, pool shed, and full privacy fence * Oversized primary suite with walk-in closet, soaking tub, and walk-in shower * Spacious finished basement featuring a fireplace, wet bar, additional living area, and laundry hookups * Large kitchen with custom wood cabinets, stainless steel appliances, and generous counter space * Formal and informal dining areas, office space, and workshop * Bedroom-level laundry plus additional hookups in the basement * Set back on a peaceful street with proximity to Sherwood Lake, shopping, and restaurants * Numerous updates including newer sewer line, basement remodel, and zoned HVAC system This home offers comfort, functionality, and style at every turn. Call today to schedule your private showing!
Contact an agent
Home facts
- Year built:1984
- Listing ID #:240357
- Added:75 day(s) ago
- Updated:September 28, 2025 at 06:06 AM
Rooms and interior
- Bedrooms:4
- Total bathrooms:5
- Full bathrooms:4
- Half bathrooms:1
- Living area:3,209 sq. ft.
Heating and cooling
- Cooling:More Than One
Structure and exterior
- Roof:Composition
- Year built:1984
- Building area:3,209 sq. ft.
Schools
- High school:Washburn Rural High School/USD 437
- Middle school:Washburn Rural Middle School/USD 437
- Elementary school:Jay Shideler Elementary School/USD 437
Finances and disclosures
- Price:$385,000
- Price per sq. ft.:$119.98
- Tax amount:$6,059
New listings near 3713 SW Arvonia Pl
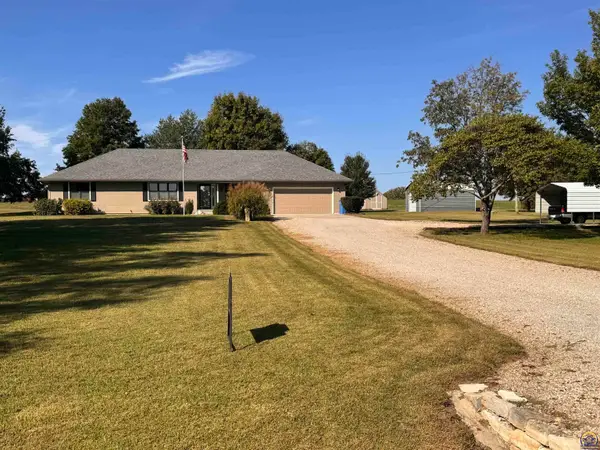 $374,900Pending3 beds 3 baths1,887 sq. ft.
$374,900Pending3 beds 3 baths1,887 sq. ft.4535 NE Croco Rd, Topeka, KS 66617
MLS# 241559Listed by: REALTY PROFESSIONALS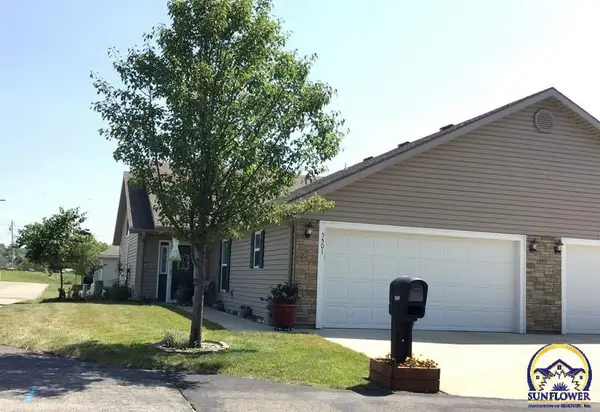 $190,000Pending2 beds 2 baths1,098 sq. ft.
$190,000Pending2 beds 2 baths1,098 sq. ft.5501 SW Cantabella St, Topeka, KS 66614
MLS# 241557Listed by: KIRK & COBB, INC.- Open Sun, 12am to 1:30pmNew
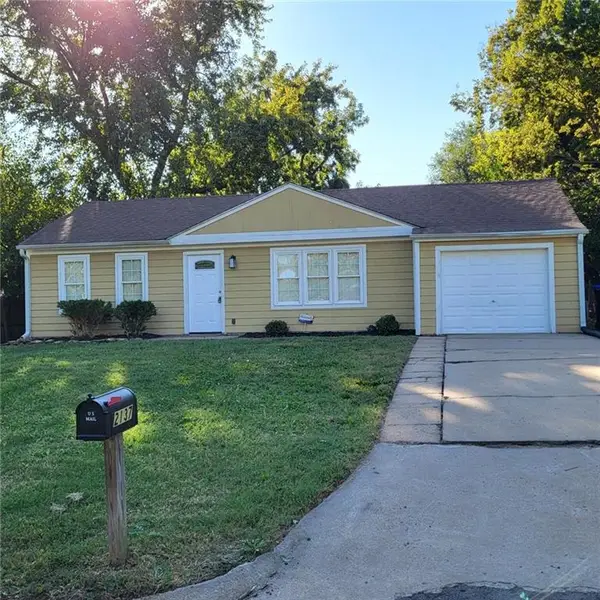 $134,000Active2 beds 1 baths900 sq. ft.
$134,000Active2 beds 1 baths900 sq. ft.2137 SW Edgewater Terrace, Topeka, KS 66614
MLS# 2577120Listed by: JUNCTURE - New
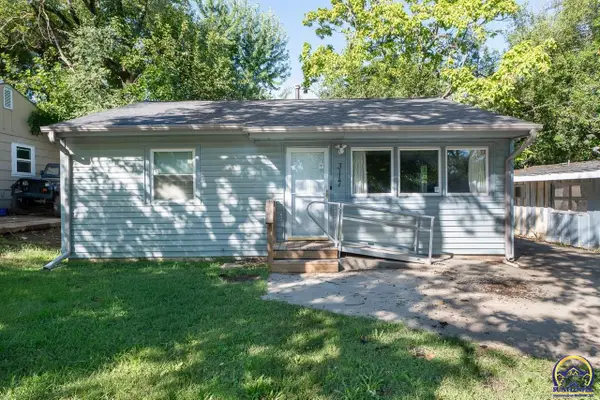 Listed by BHGRE$88,000Active3 beds 1 baths1,024 sq. ft.
Listed by BHGRE$88,000Active3 beds 1 baths1,024 sq. ft.3117 SE Dupont St, Topeka, KS 66605
MLS# 241553Listed by: BETTER HOMES AND GARDENS REAL - New
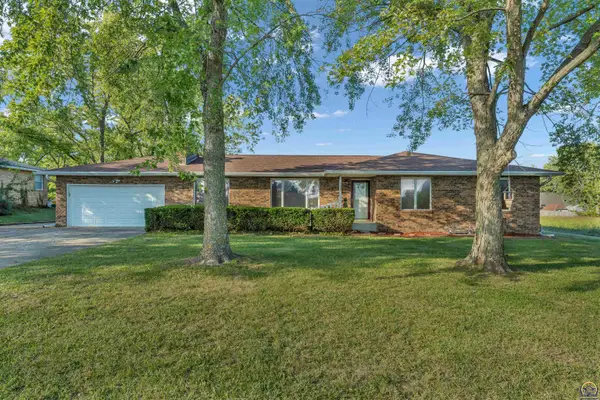 Listed by BHGRE$220,000Active3 beds 3 baths2,439 sq. ft.
Listed by BHGRE$220,000Active3 beds 3 baths2,439 sq. ft.2300 SE 29th St, Topeka, KS 66605
MLS# 241551Listed by: BETTER HOMES AND GARDENS REAL - New
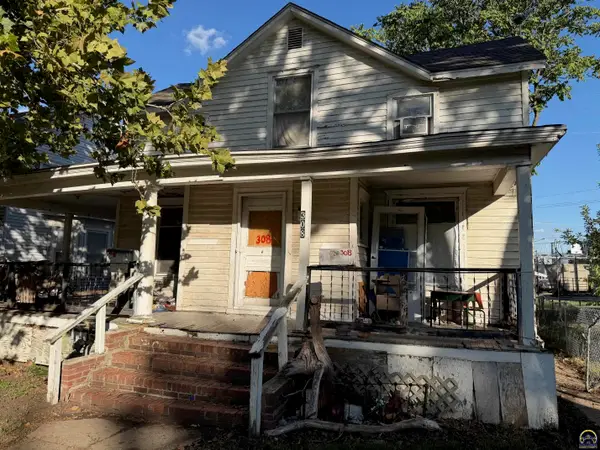 $50,000Active-- beds -- baths
$50,000Active-- beds -- baths306 SW Harrison St #308 SW Harrison St, Topeka, KS 66603
MLS# 241546Listed by: HAWKS R/E PROFESSIONALS - New
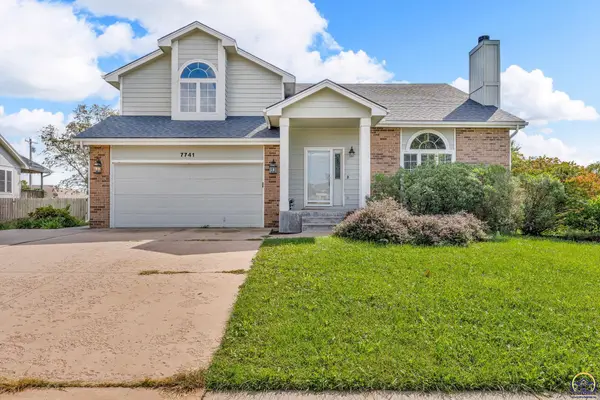 $335,000Active3 beds 3 baths1,836 sq. ft.
$335,000Active3 beds 3 baths1,836 sq. ft.7741 SW 26th St, Topeka, KS 66614
MLS# 241543Listed by: KW ONE LEGACY PARTNERS, LLC - New
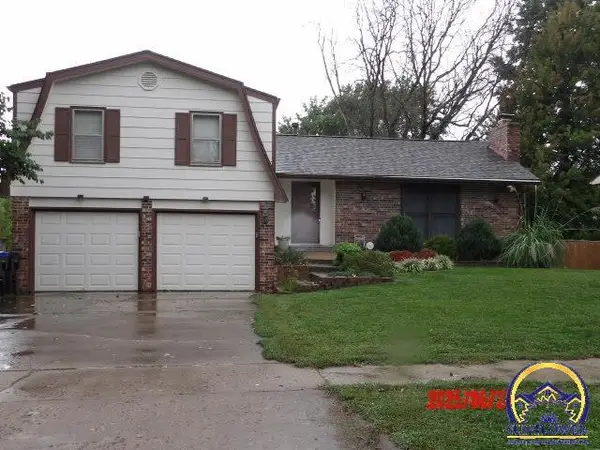 $249,900Active3 beds 3 baths1,700 sq. ft.
$249,900Active3 beds 3 baths1,700 sq. ft.3213 SW Kent St, Topeka, KS 66614
MLS# 241544Listed by: CARTER REALTY 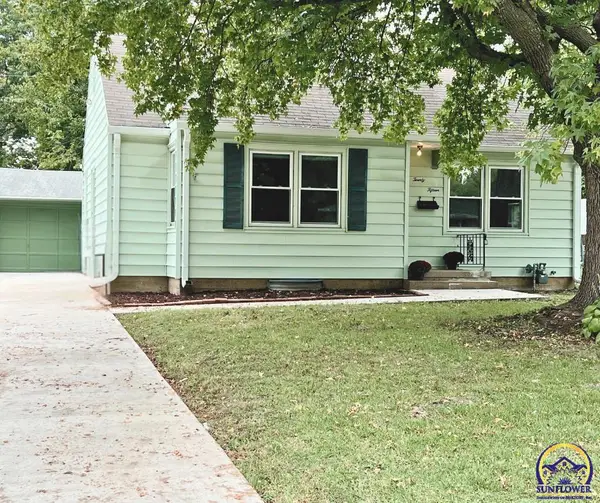 $174,900Pending3 beds 2 baths1,379 sq. ft.
$174,900Pending3 beds 2 baths1,379 sq. ft.2015 SW High Ave, Topeka, KS 66604
MLS# 241535Listed by: RE/MAX EK REAL ESTATE- New
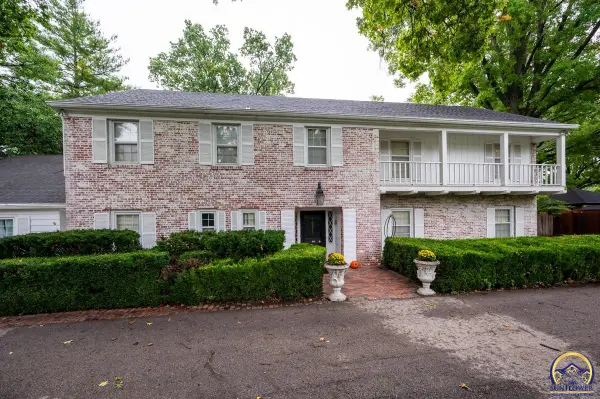 $450,000Active4 beds 5 baths4,151 sq. ft.
$450,000Active4 beds 5 baths4,151 sq. ft.2824 SW Burlingame Rd, Topeka, KS 66611
MLS# 241536Listed by: GENESIS, LLC, REALTORS
