3812 SE Fair Meadows Pl, Topeka, KS 66605
Local realty services provided by:Better Homes and Gardens Real Estate Alliance

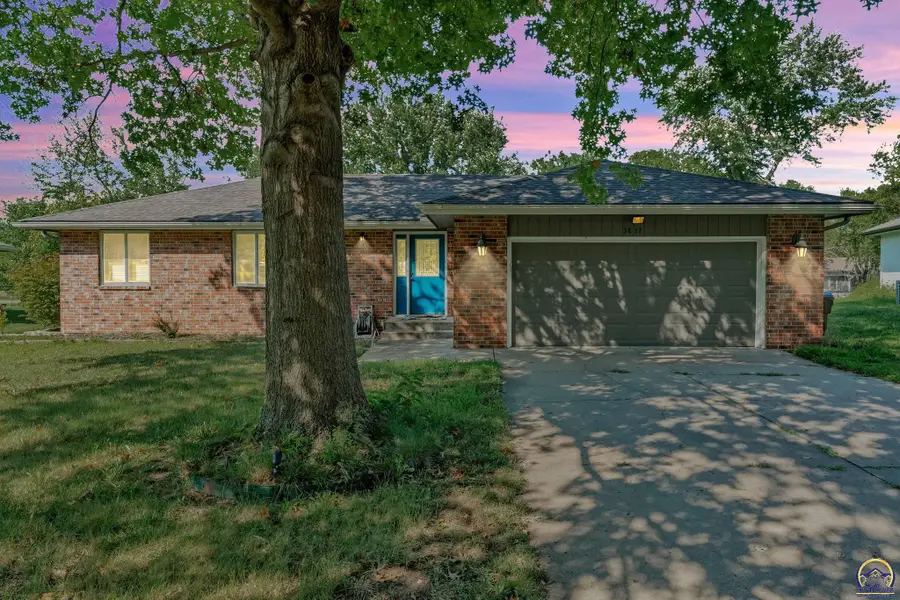

3812 SE Fair Meadows Pl,Topeka, KS 66605
$325,000
- 4 Beds
- 3 Baths
- 3,350 sq. ft.
- Single family
- Pending
Listed by:makayla girodat
Office:genesis, llc, realtors
MLS#:240598
Source:KS_TAAR
Price summary
- Price:$325,000
- Price per sq. ft.:$97.01
About this home
Beautifully Updated Ranch in Sought-After Shawnee Heights! This move-in-ready ranch offers modern comfort and smart design in a prime location. The open-concept layout features stylish flooring throughout and a seamless flow between the living, dining, and kitchen areas. The kitchen stands out with its warm, modern cabinetry, generous prep space, and a breakfast bar that's ideal for casual meals, with the formal dining room perfect for entertaining. The cozy gas fireplace adds warmth and character to the great room while large windows provide soothing natural light. With three updated bathrooms and spacious bedrooms, this home is built for comfort and convenience. Downstairs, the finished basement is a flexible bonus space—perfect for a media room, game nights, or relaxed gatherings. You’ll also find a dedicated workout room or guest room and a finished storage area. Outside, enjoy an oversized deck ideal for grilling or lounging, along with a large, fenced backyard. Laundry hookups are available on both the main level (hall closet) and in the large basement laundry room for added flexibility. All this in the desirable Shawnee Heights area—just a short walk to Shopping, dining, and the Lake Shawnee trail system. Schedule your showing and be ready to fall in love!!!
Contact an agent
Home facts
- Year built:1977
- Listing Id #:240598
- Added:16 day(s) ago
- Updated:August 14, 2025 at 08:27 AM
Rooms and interior
- Bedrooms:4
- Total bathrooms:3
- Full bathrooms:3
- Living area:3,350 sq. ft.
Structure and exterior
- Roof:Composition
- Year built:1977
- Building area:3,350 sq. ft.
Schools
- High school:Shawnee Heights High School/USD 450
- Middle school:Shawnee Heights Middle School/USD 450
- Elementary school:Tecumseh South Elementary School/USD 450
Finances and disclosures
- Price:$325,000
- Price per sq. ft.:$97.01
- Tax amount:$2,572
New listings near 3812 SE Fair Meadows Pl
- New
 $275,000Active3 beds 2 baths1,200 sq. ft.
$275,000Active3 beds 2 baths1,200 sq. ft.1813 NW Carlson Rd, Topeka, KS 66615
MLS# 240891Listed by: PEARL REAL ESTATE & APPRAISAL - Open Sat, 11am to 1pmNew
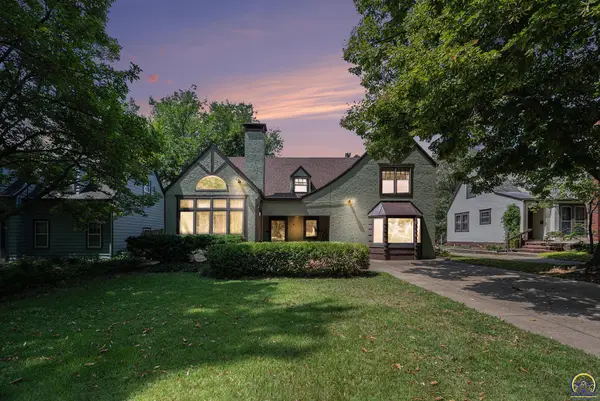 $250,000Active4 beds 3 baths3,246 sq. ft.
$250,000Active4 beds 3 baths3,246 sq. ft.1141 SW Medford Ave, Topeka, KS 66604
MLS# 240888Listed by: GENESIS, LLC, REALTORS - New
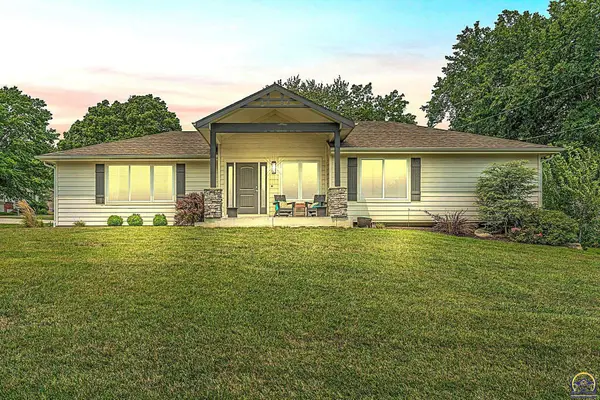 $380,000Active4 beds 3 baths2,016 sq. ft.
$380,000Active4 beds 3 baths2,016 sq. ft.3017 SW Gisbourne Ln, Topeka, KS 66614
MLS# 240889Listed by: KW ONE LEGACY PARTNERS, LLC - New
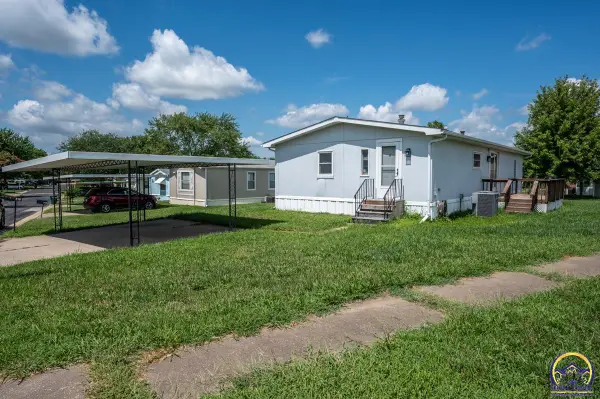 $60,000Active3 beds 2 baths957 sq. ft.
$60,000Active3 beds 2 baths957 sq. ft.318 SE 48th St, Topeka, KS 66609
MLS# 240890Listed by: COLDWELL BANKER AMERICAN HOME - Open Sat, 1 to 2pmNew
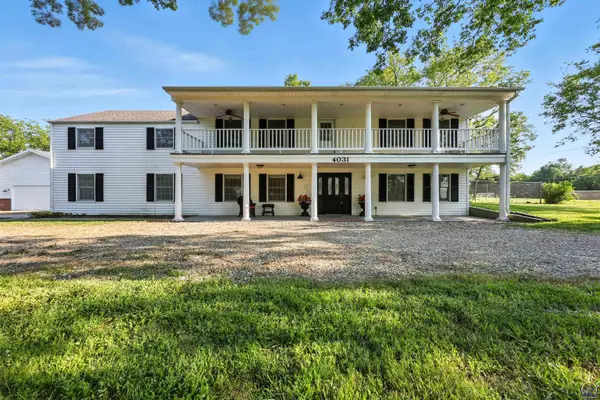 $399,000Active6 beds 3 baths2,832 sq. ft.
$399,000Active6 beds 3 baths2,832 sq. ft.4031 SE 37th St, Topeka, KS 66605
MLS# 240884Listed by: GENESIS, LLC, REALTORS - New
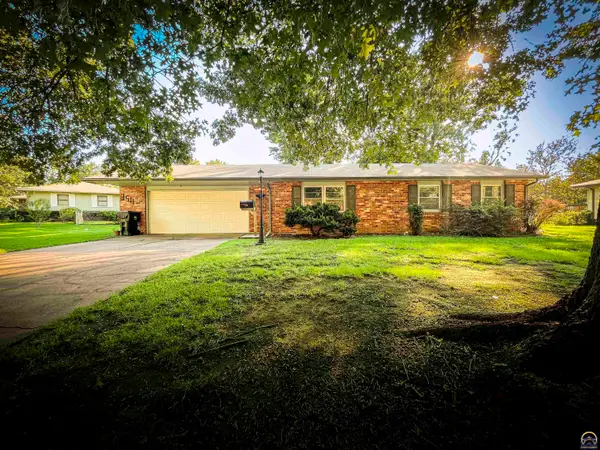 $180,000Active3 beds 3 baths1,272 sq. ft.
$180,000Active3 beds 3 baths1,272 sq. ft.3511 SE Island Cir, Topeka, KS 66605
MLS# 240885Listed by: COUNTRYWIDE REALTY, INC. - New
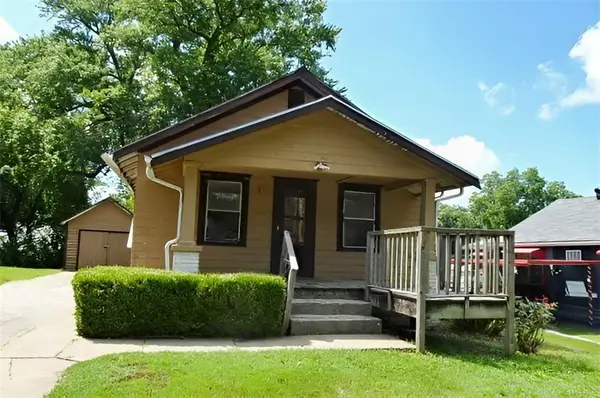 $27,500Active1 beds 1 baths1,416 sq. ft.
$27,500Active1 beds 1 baths1,416 sq. ft.553 SE Golden Avenue, Topeka, KS 66607
MLS# 2569003Listed by: GREATER KANSAS CITY REALTY - Open Sat, 11:30am to 1:30pmNew
 $250,000Active3 beds 3 baths1,916 sq. ft.
$250,000Active3 beds 3 baths1,916 sq. ft.4232 SE Oakwood St, Topeka, KS 66609
MLS# 240880Listed by: BETTER HOMES AND GARDENS REAL - Open Sat, 2 to 4pmNew
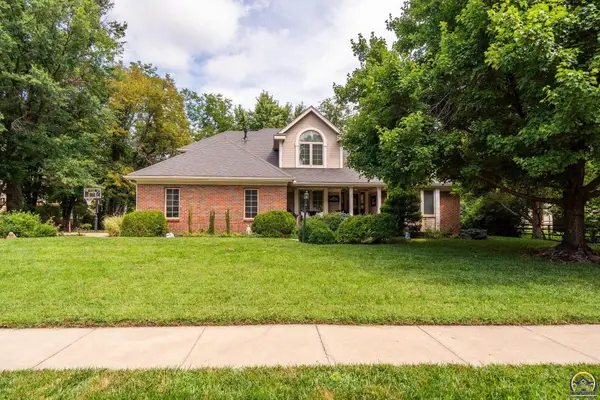 $435,000Active4 beds 4 baths2,862 sq. ft.
$435,000Active4 beds 4 baths2,862 sq. ft.5948 SW 31st Ter, Topeka, KS 66614
MLS# 240882Listed by: REECENICHOLS PREFERRED REALTY - Open Sun, 12:30 to 1:45pmNew
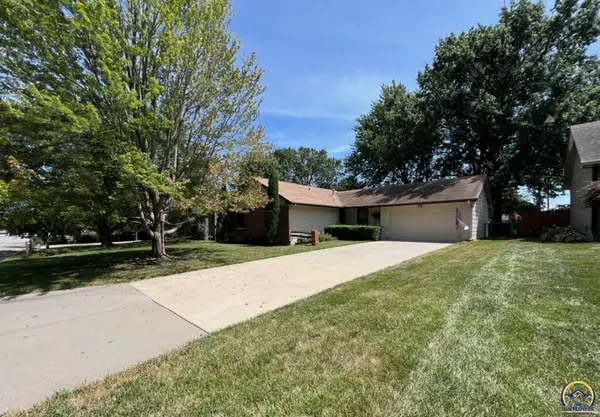 $239,980Active4 beds 3 baths2,632 sq. ft.
$239,980Active4 beds 3 baths2,632 sq. ft.5717 SW 28th Ter, Topeka, KS 66614
MLS# 240879Listed by: COLDWELL BANKER AMERICAN HOME
