4402 SW Lakeside Dr, Topeka, KS 66610
Local realty services provided by:Better Homes and Gardens Real Estate Wostal Realty
4402 SW Lakeside Dr,Topeka, KS 66610
$419,995
- 4 Beds
- 3 Baths
- 2,308 sq. ft.
- Single family
- Active
Listed by:lesia mcmillin
Office:kw one legacy partners, llc.
MLS#:241470
Source:KS_TAAR
Price summary
- Price:$419,995
- Price per sq. ft.:$181.97
About this home
Gorgeous, Upgraded New Home with Stunning Features – A Must-See! Welcome to your dream home! Nestled in a serene setting, this beautifully upgraded 4-bedroom, 3-bath home with a 3-car garage offers luxury and comfort at every turn.Key Features:Big Beautiful Country Kitchen: Featuring Stunning Quality Custom Cabinets and plush granite countertops, with ample space for meal prep and storage. A breakfast bar adds to the convenience, and the adjacent dining area is perfect for family meals. Soaring Ceilings in the living room create an open, airy feel. A stylish media cabinet is included for your entertainment needs. Deluxe Main Suite: Relax in your luxurious retreat featuring a ceramic shower, double vanity, and an expansive walk-in closet. Walkout Basement: The spacious lower level boasts a large family room, ideal for entertaining or enjoying movie nights. Outdoor Living: Step out onto the country porch, or enjoy a peaceful evening on the deck and patio, with daily sightings of wildlife. Outdoor enthusiasts will love the convenience of having direct access to a stocked pond, available to the 12 lots on the west side of Lakeside. Whether you're relaxing inside or enjoying the views, this home offers it all! The perfect blend of elegance, comfort, and nature. Don’t miss out—this is a MUST-SEE property! Listed by owner-licensed agent. Schedule your private tour today!
Contact an agent
Home facts
- Year built:2025
- Listing ID #:241470
- Added:1 day(s) ago
- Updated:September 22, 2025 at 12:19 AM
Rooms and interior
- Bedrooms:4
- Total bathrooms:3
- Full bathrooms:3
- Living area:2,308 sq. ft.
Structure and exterior
- Roof:Architectural Style
- Year built:2025
- Building area:2,308 sq. ft.
Schools
- High school:Washburn Rural High School/USD 437
- Middle school:Washburn Rural Middle School/USD 437
- Elementary school:Pauline Elementary School/USD 437
Finances and disclosures
- Price:$419,995
- Price per sq. ft.:$181.97
- Tax amount:$9,649
New listings near 4402 SW Lakeside Dr
- New
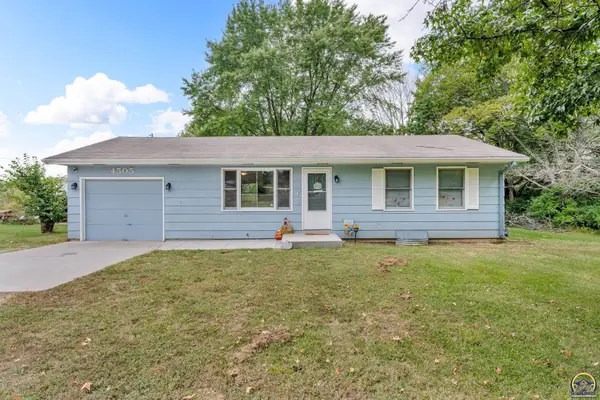 $194,900Active2 beds 2 baths936 sq. ft.
$194,900Active2 beds 2 baths936 sq. ft.4505 NW Rochester Rd, Topeka, KS 66617
MLS# 241469Listed by: KW INTEGRITY - New
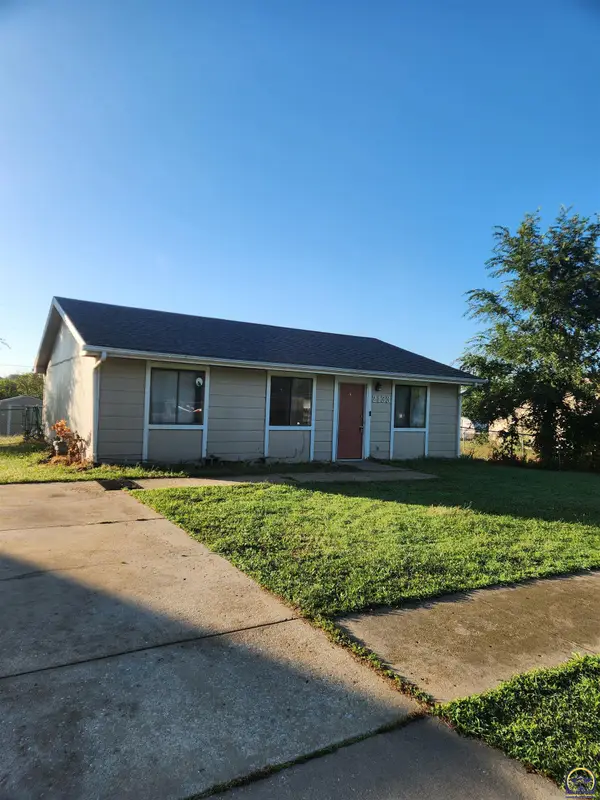 $85,000Active3 beds 1 baths986 sq. ft.
$85,000Active3 beds 1 baths986 sq. ft.2133 SE Turnpike Ave, Topeka, KS 66605
MLS# 241468Listed by: KW ONE LEGACY PARTNERS, LLC - New
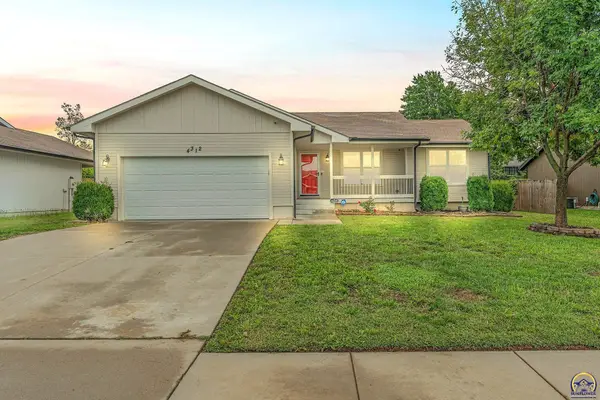 $260,000Active4 beds 3 baths2,113 sq. ft.
$260,000Active4 beds 3 baths2,113 sq. ft.4312 SE Chisolm Rd, Topeka, KS 66609
MLS# 241467Listed by: KW ONE LEGACY PARTNERS, LLC - New
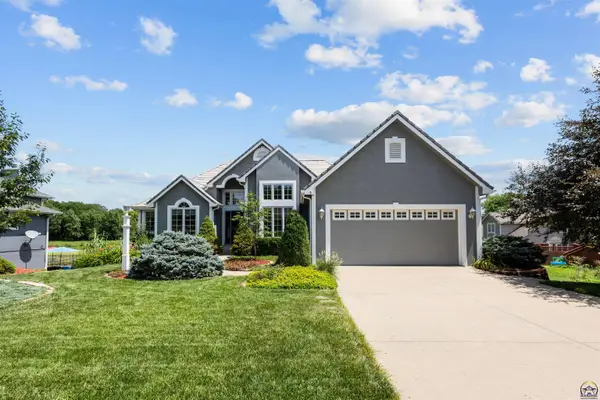 $444,900Active4 beds 3 baths3,694 sq. ft.
$444,900Active4 beds 3 baths3,694 sq. ft.2222 SW Pondview Dr, Topeka, KS 66614
MLS# 241466Listed by: KW ONE LEGACY PARTNERS, LLC - New
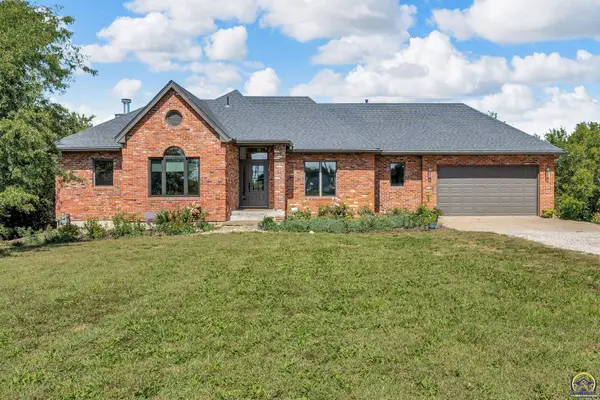 $695,000Active4 beds 5 baths3,791 sq. ft.
$695,000Active4 beds 5 baths3,791 sq. ft.8338 SW 37th St, Topeka, KS 66614
MLS# 241465Listed by: KW ONE LEGACY PARTNERS, LLC - New
 $599,000Active4 beds 3 baths4,173 sq. ft.
$599,000Active4 beds 3 baths4,173 sq. ft.3315 NW 49th Ter, Topeka, KS 66618
MLS# 241464Listed by: BERKSHIRE HATHAWAY FIRST - New
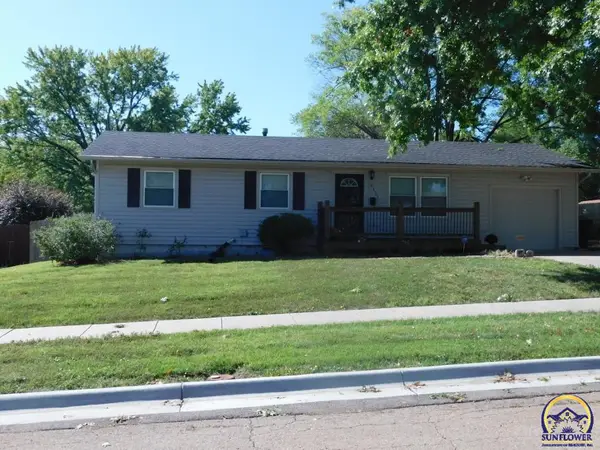 $194,000Active3 beds 2 baths1,884 sq. ft.
$194,000Active3 beds 2 baths1,884 sq. ft.3111 SW 30th Ter, Topeka, KS 66614
MLS# 241461Listed by: KELLERMAN REAL ESTATE - New
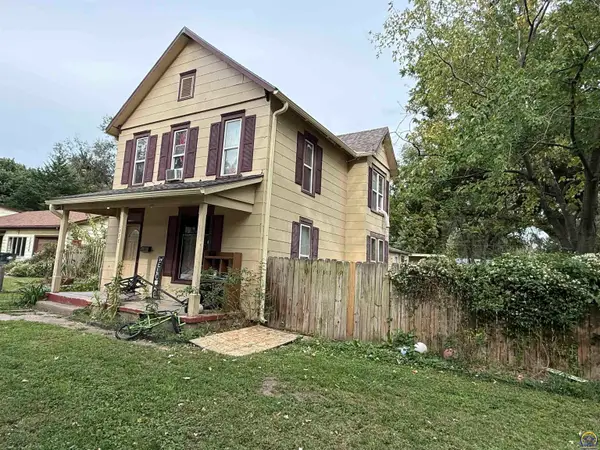 $100,000Active3 beds 1 baths1,398 sq. ft.
$100,000Active3 beds 1 baths1,398 sq. ft.1228 NE Winfield Ave, Topeka, KS 66616
MLS# 241458Listed by: GENESIS, LLC, REALTORS - New
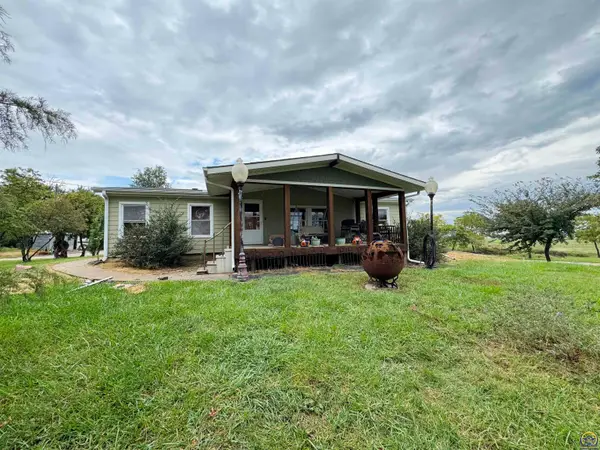 $575,000Active3 beds 2 baths1,344 sq. ft.
$575,000Active3 beds 2 baths1,344 sq. ft.1720 NE 54th St, Topeka, KS 66617
MLS# 241457Listed by: KW ONE LEGACY PARTNERS, LLC
