5016 SW Cedar Crest Rd, Topeka, KS 66606
Local realty services provided by:Better Homes and Gardens Real Estate Alliance
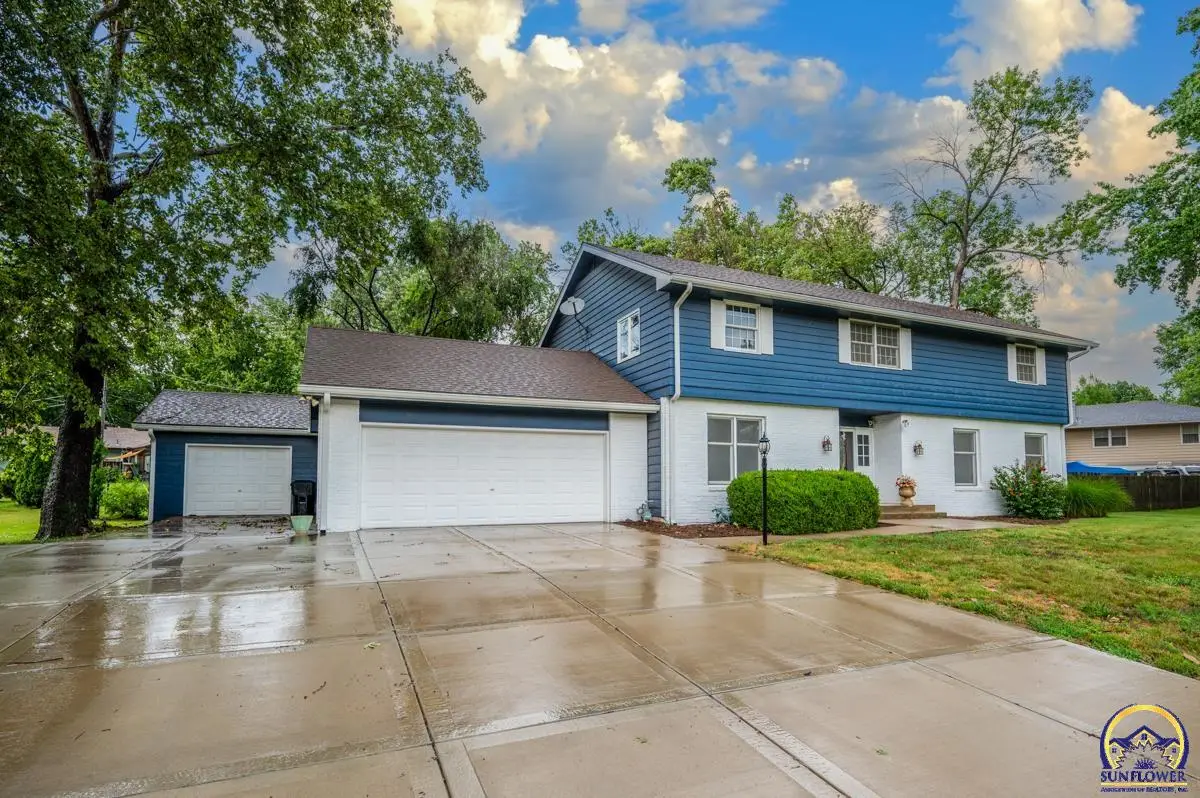
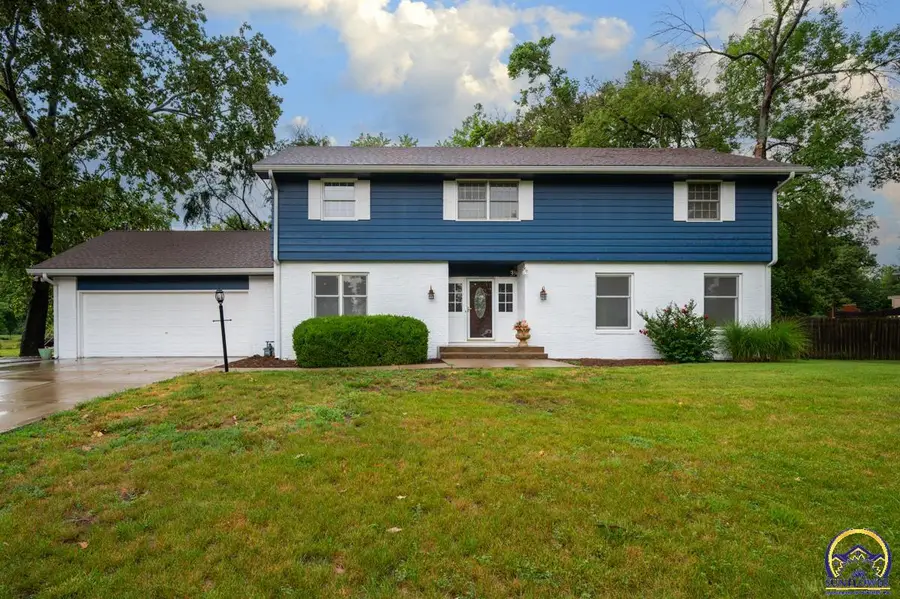
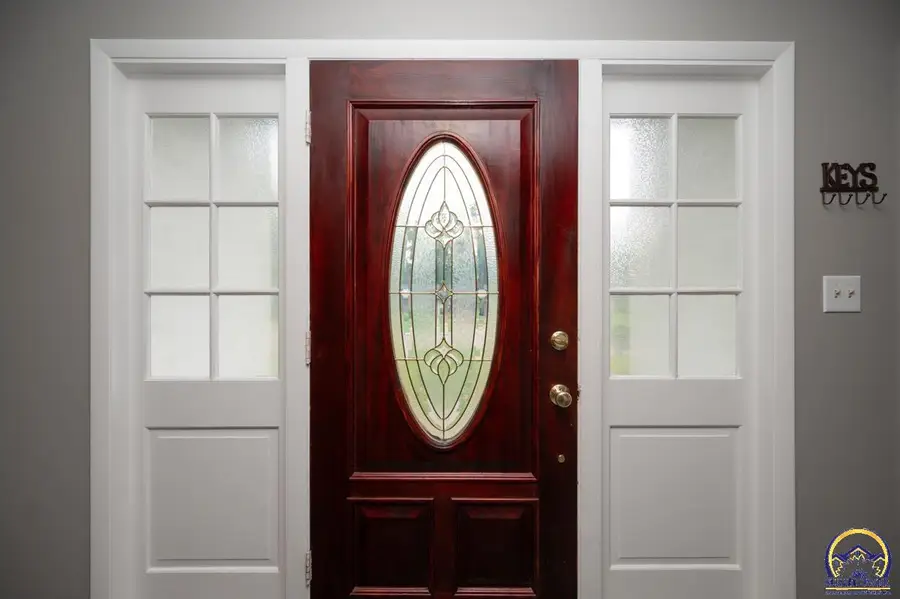
5016 SW Cedar Crest Rd,Topeka, KS 66606
$390,000
- 5 Beds
- 4 Baths
- 4,352 sq. ft.
- Single family
- Pending
Listed by:erica snavely
Office:topcity realty, llc.
MLS#:240530
Source:KS_TAAR
Price summary
- Price:$390,000
- Price per sq. ft.:$89.61
About this home
Don’t miss your chance to own this exceptional two-story stunner in one of the most peaceful and sought-after neighborhoods around. Tucked into the quiet charm of West Hills, this 5-bedroom, 3-bathroom home blends comfort, style, and unmatched versatility. Step into a bright and inviting open-concept living space—perfect for cozy nights in or vibrant gatherings with friends. Host unforgettable dinners in the elegant formal dining room, or enjoy casual meals and conversation in the spacious eat-in kitchen designed with both beauty and function in mind. Upstairs, you'll find four oversized bedrooms, each with a walk-in closet, including a lavish primary suite with a jetted soaking tub and separate shower—a true retreat after a long day. Downstairs, the finished basement opens the door to endless possibilities with a fifth bedroom and three bonus rooms—currently home to a pool table, but ready to become your dream home theater, fitness studio, office, or play space. Outside, the large fenced backyard offers privacy and room to roam, while the extra parking and generous finished square footage ensure you’ll have space to grow for years to come. Homes like this don’t stay on the market long. Come experience the comfort, the space, and the lifestyle this West Hills beauty offers—schedule your showing today before it’s gone!
Contact an agent
Home facts
- Year built:1966
- Listing Id #:240530
- Added:21 day(s) ago
- Updated:August 14, 2025 at 08:27 AM
Rooms and interior
- Bedrooms:5
- Total bathrooms:4
- Full bathrooms:3
- Half bathrooms:1
- Living area:4,352 sq. ft.
Structure and exterior
- Roof:Composition
- Year built:1966
- Building area:4,352 sq. ft.
Schools
- High school:Topeka West High School/USD 501
- Middle school:Landon Middle School/USD 501
- Elementary school:McCarter Elementary School/USD 501
Finances and disclosures
- Price:$390,000
- Price per sq. ft.:$89.61
- Tax amount:$4,688
New listings near 5016 SW Cedar Crest Rd
- New
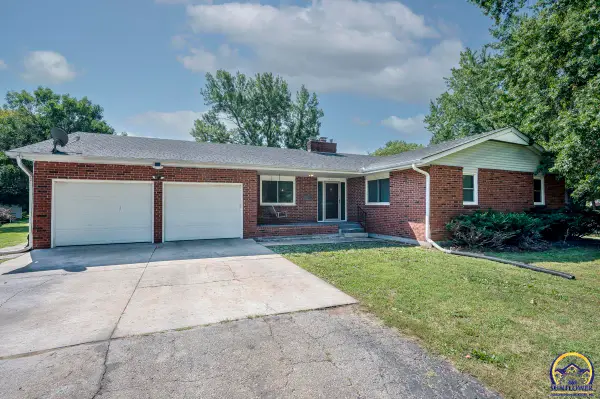 $325,000Active4 beds 3 baths2,584 sq. ft.
$325,000Active4 beds 3 baths2,584 sq. ft.2510 SE Alexander Dr, Topeka, KS 66605
MLS# 240895Listed by: KW ONE LEGACY PARTNERS, LLC - New
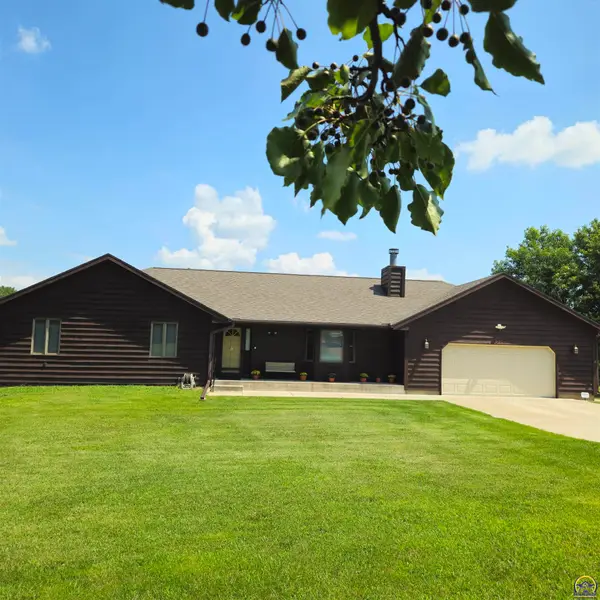 $389,000Active3 beds 3 baths1,582 sq. ft.
$389,000Active3 beds 3 baths1,582 sq. ft.5334 NW Rochester Rd, Topeka, KS 66617
MLS# 240894Listed by: KIRK & COBB, INC. - New
 $275,000Active3 beds 2 baths1,200 sq. ft.
$275,000Active3 beds 2 baths1,200 sq. ft.1813 NW Carlson Rd, Topeka, KS 66615
MLS# 240891Listed by: PEARL REAL ESTATE & APPRAISAL - Open Sat, 11am to 1pmNew
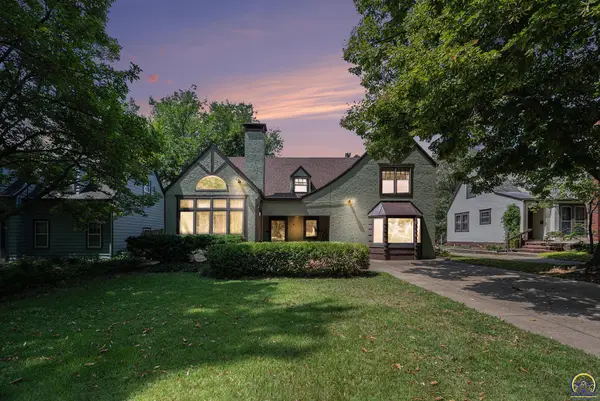 $250,000Active4 beds 3 baths3,246 sq. ft.
$250,000Active4 beds 3 baths3,246 sq. ft.1141 SW Medford Ave, Topeka, KS 66604
MLS# 240888Listed by: GENESIS, LLC, REALTORS - Open Fri, 5:30 to 7pmNew
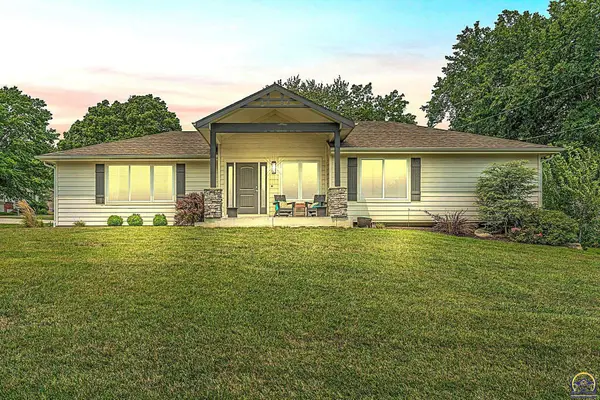 $380,000Active4 beds 3 baths2,016 sq. ft.
$380,000Active4 beds 3 baths2,016 sq. ft.3017 SW Gisbourne Ln, Topeka, KS 66614
MLS# 240889Listed by: KW ONE LEGACY PARTNERS, LLC - Open Sun, 3 to 4:30pmNew
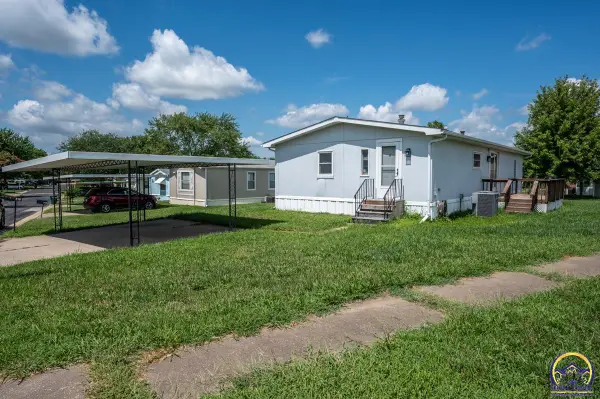 $60,000Active3 beds 2 baths957 sq. ft.
$60,000Active3 beds 2 baths957 sq. ft.318 SE 48th St, Topeka, KS 66609
MLS# 240890Listed by: COLDWELL BANKER AMERICAN HOME - Open Sat, 1 to 2pmNew
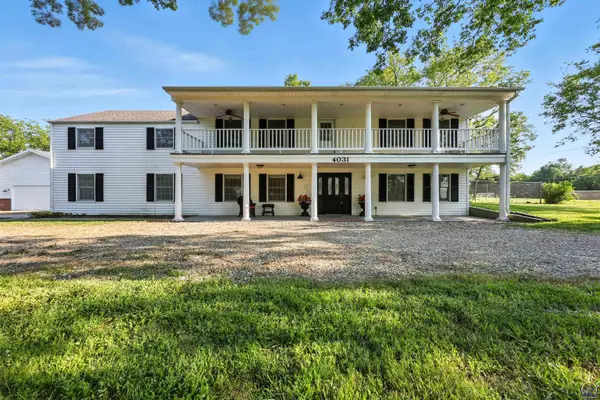 $399,000Active6 beds 3 baths2,832 sq. ft.
$399,000Active6 beds 3 baths2,832 sq. ft.4031 SE 37th St, Topeka, KS 66605
MLS# 240884Listed by: GENESIS, LLC, REALTORS - New
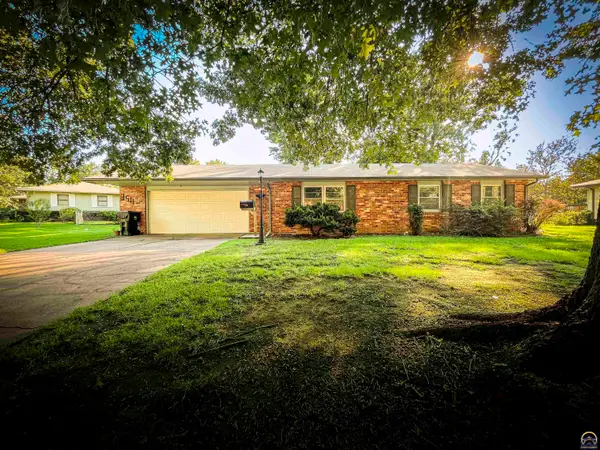 $180,000Active3 beds 3 baths1,272 sq. ft.
$180,000Active3 beds 3 baths1,272 sq. ft.3511 SE Island Cir, Topeka, KS 66605
MLS# 240885Listed by: COUNTRYWIDE REALTY, INC. - New
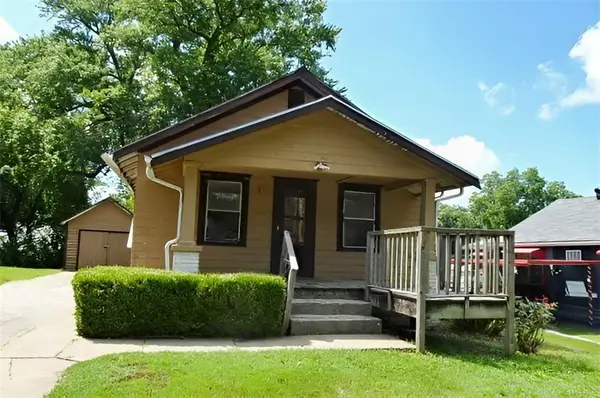 $27,500Active1 beds 1 baths1,416 sq. ft.
$27,500Active1 beds 1 baths1,416 sq. ft.553 SE Golden Avenue, Topeka, KS 66607
MLS# 2569003Listed by: GREATER KANSAS CITY REALTY - Open Sat, 11:30am to 1:30pmNew
 $250,000Active3 beds 3 baths1,916 sq. ft.
$250,000Active3 beds 3 baths1,916 sq. ft.4232 SE Oakwood St, Topeka, KS 66609
MLS# 240880Listed by: BETTER HOMES AND GARDENS REAL
