5600 NW 70th St, Topeka, KS 66618
Local realty services provided by:Better Homes and Gardens Real Estate Wostal Realty
5600 NW 70th St,Topeka, KS 66618
$680,000
- 4 Beds
- 3 Baths
- 3,376 sq. ft.
- Single family
- Pending
Listed by:luke thompson
Office:coldwell banker american home
MLS#:241191
Source:KS_TAAR
Price summary
- Price:$680,000
- Price per sq. ft.:$201.42
About this home
There's a certain kind of quiet you only find on acreage. At 5600 NW 70th St, that quiet is yours-- nearly 12 acres perched on a hilltop, with views stretching over ponds, woods, and rolling fields. The ZERO ENTRY 2019 custom build home feels like a sanctuary, tucked away from the world yet only minutes to HWY 75. Seclusion here doesn't mean compromise-- it means PRIVACY without curtains, sunsets that paint the sky from your covered patio, and the sense that your home is part of the landscape, not just built on it. Step inside and the experience continues. A dramatic entry unfolds beneath beamed vaulted ceilings, with a full wall of north-facing windows that frame the trees beyond. The floor plan is open and modern, with an island sink at the center-- perfect for serving drinks, chopping vegetables, or just leaning in conversation while dinner simmers. When you gather in dine, you're surrounded by glass, the kind of view that makes every meal feel grounded in nature. Built-ins add warmth to the living room, while electric shades give you instant control of the light. The primary suite is designed for both comfort and impact: a walk-in shower wrapped in dramatic tile is its centerpiece, and the suite connects seamlessly to the walk-in closet, laundry, and back again- an intuitive design that makes everyday routines effortless. Modern light fixtures, ceiling fans, bullnose corners, and thoughtful finishes keep the home feelings fresh yet timeless. An office or extra bedroom sits near the entry, adding flexibility to the main level. Downstairs, the finished basement feels anything but ordinary. Tall coffered ceilings add elegance, wainscoting frames the walls, and even the bathroom has windows that let in natural light. A kitchenette makes entertaining versatile, a murphy door leading into storage adds a bit of mystery, while openness leaves room for whatever you bring with you. A large safe room with steel door is a great feature to have, too! Step back outside and you'll be reminded why this is more than a house-- it's a retreat. The backyard is wide and flat enough to toss a football or host an impromptu game, while deer, turkey, and quail wander the tree line. A long driveway sweeps you up to the home, the covered front porch looks out across the southern hills, and the custom vinyl fence keeps the backyard secure. With the septic located in front, the backyard is ready if you'd like to add a pool in the future. The extra-deep 3-car garage with a rear overhead door keeps equipment and vehicles out of sight but close at hand. Here, you don't just live in a house-- you live in step with nature. Every sunrise, every sunset, every quiet moment on the hill reminds you why you came. 5600 NW 70th St is not just a place to stay. It's the sanctuary you've been waiting for.
Contact an agent
Home facts
- Year built:2019
- Listing ID #:241191
- Added:42 day(s) ago
- Updated:October 15, 2025 at 02:13 PM
Rooms and interior
- Bedrooms:4
- Total bathrooms:3
- Full bathrooms:3
- Living area:3,376 sq. ft.
Heating and cooling
- Heating:Propane Rented
Structure and exterior
- Roof:Architectural Style
- Year built:2019
- Building area:3,376 sq. ft.
Schools
- High school:Seaman High School/USD 345
- Middle school:Seaman Middle School/USD 345
- Elementary school:West Indianola Elementary School/USD 345
Utilities
- Sewer:Septic Tank
Finances and disclosures
- Price:$680,000
- Price per sq. ft.:$201.42
- Tax amount:$7,789
New listings near 5600 NW 70th St
- New
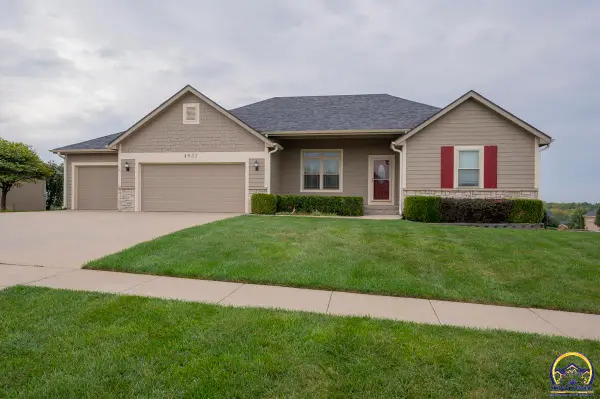 $475,000Active4 beds 3 baths3,467 sq. ft.
$475,000Active4 beds 3 baths3,467 sq. ft.4837 NW Lin Ct, Topeka, KS 66618
MLS# 241801Listed by: KW ONE LEGACY PARTNERS, LLC - New
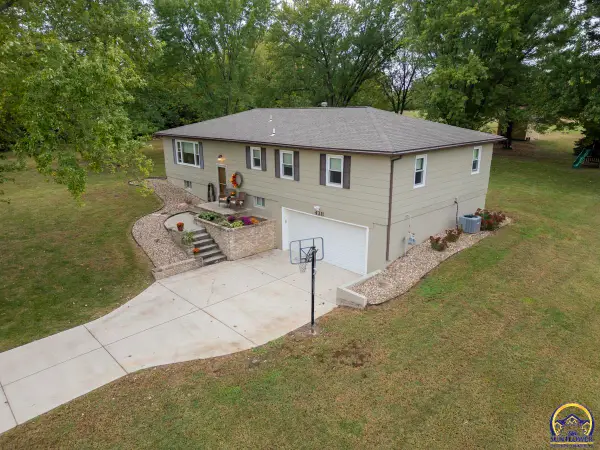 $349,900Active4 beds 3 baths2,352 sq. ft.
$349,900Active4 beds 3 baths2,352 sq. ft.4311 NW Valley Rd, Topeka, KS 66618
MLS# 241797Listed by: GENESIS, LLC, REALTORS - New
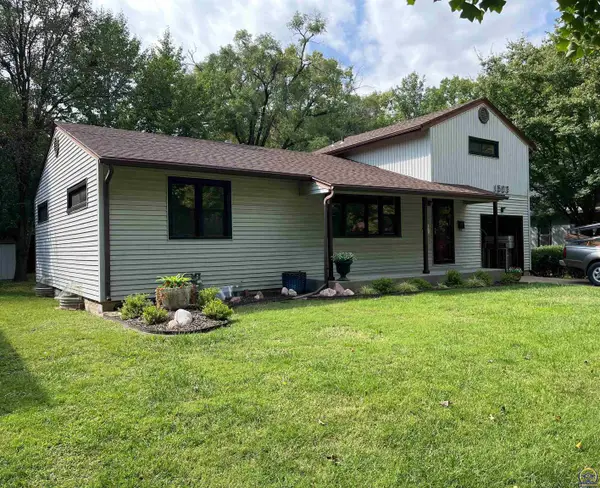 $246,900Active3 beds 2 baths1,993 sq. ft.
$246,900Active3 beds 2 baths1,993 sq. ft.1503 SW Macvicar Ave, Topeka, KS 66604
MLS# 241791Listed by: LISTWITHFREEDOM.COM - New
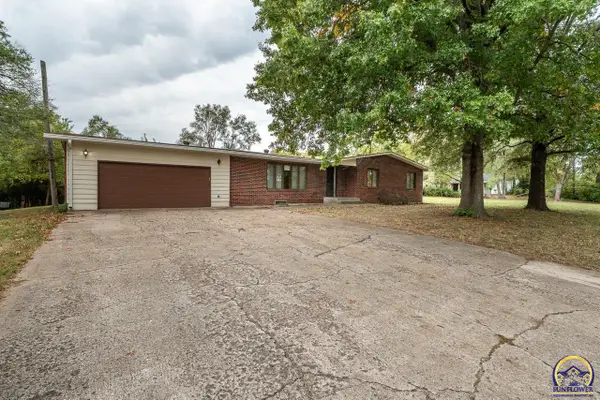 $239,900Active3 beds 4 baths1,736 sq. ft.
$239,900Active3 beds 4 baths1,736 sq. ft.3515 NW Rochester Rd, Topeka, KS 66617
MLS# 241792Listed by: KW ONE LEGACY PARTNERS, LLC - New
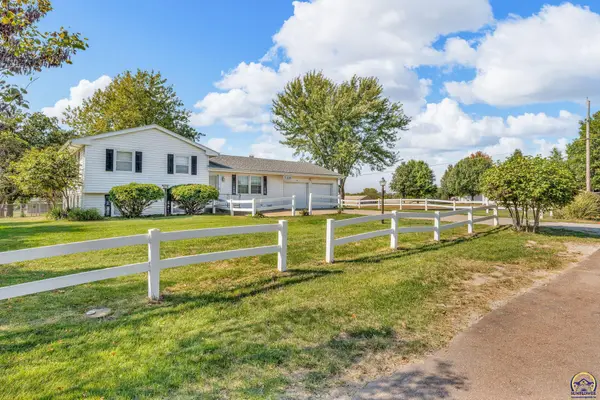 Listed by BHGRE$235,000Active3 beds 2 baths1,642 sq. ft.
Listed by BHGRE$235,000Active3 beds 2 baths1,642 sq. ft.5331 NE Early Ct, Topeka, KS 66617
MLS# 241679Listed by: BETTER HOMES AND GARDENS REAL - New
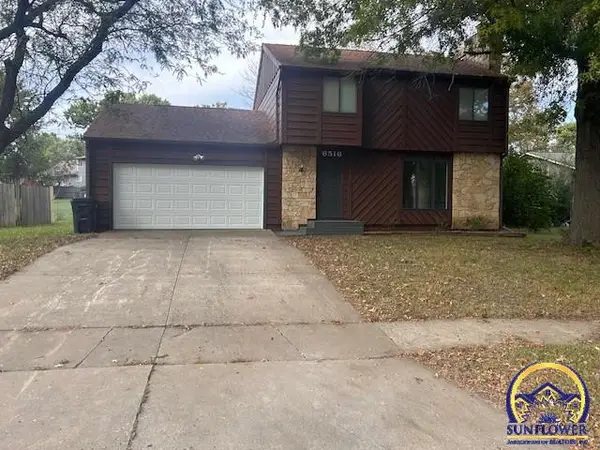 $239,900Active3 beds 3 baths1,736 sq. ft.
$239,900Active3 beds 3 baths1,736 sq. ft.6516 SW 28th St, Topeka, KS 66610
MLS# 241780Listed by: COUNTRYWIDE REALTY, INC. 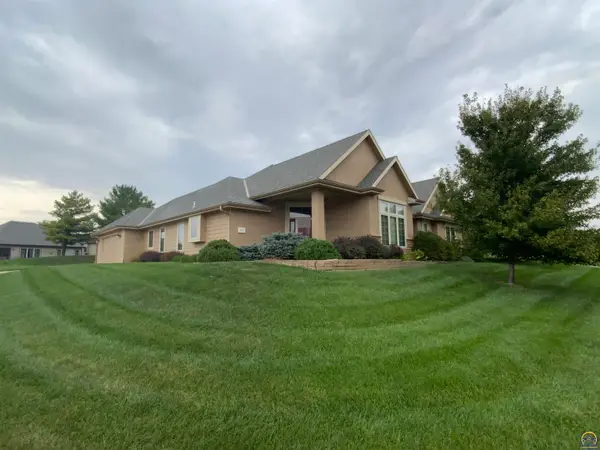 $367,777Pending3 beds 2 baths2,042 sq. ft.
$367,777Pending3 beds 2 baths2,042 sq. ft.2133 SW Village Hall Rd, Topeka, KS 66614
MLS# 241774Listed by: BERKSHIRE HATHAWAY FIRST- New
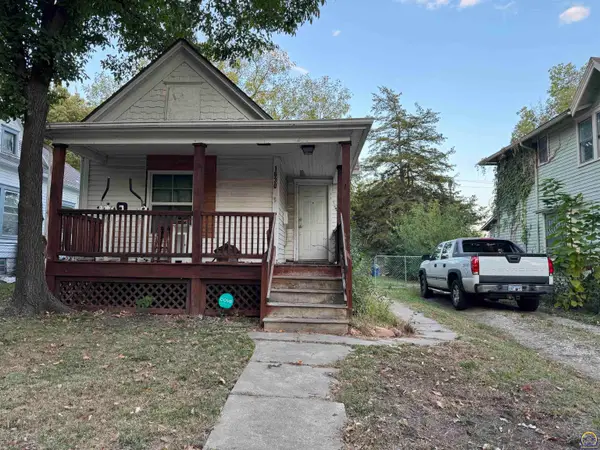 $45,000Active1 beds 1 baths673 sq. ft.
$45,000Active1 beds 1 baths673 sq. ft.1630 SW Buchanan St, Topeka, KS 66604
MLS# 241775Listed by: NEXTHOME PROFESSIONALS 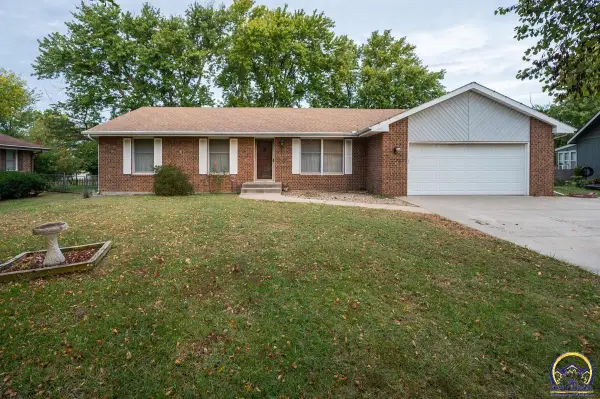 $230,000Pending3 beds 2 baths1,568 sq. ft.
$230,000Pending3 beds 2 baths1,568 sq. ft.5031 NW Dawdy Dr, Topeka, KS 66618
MLS# 241771Listed by: REECENICHOLS TOPEKA ELITE- New
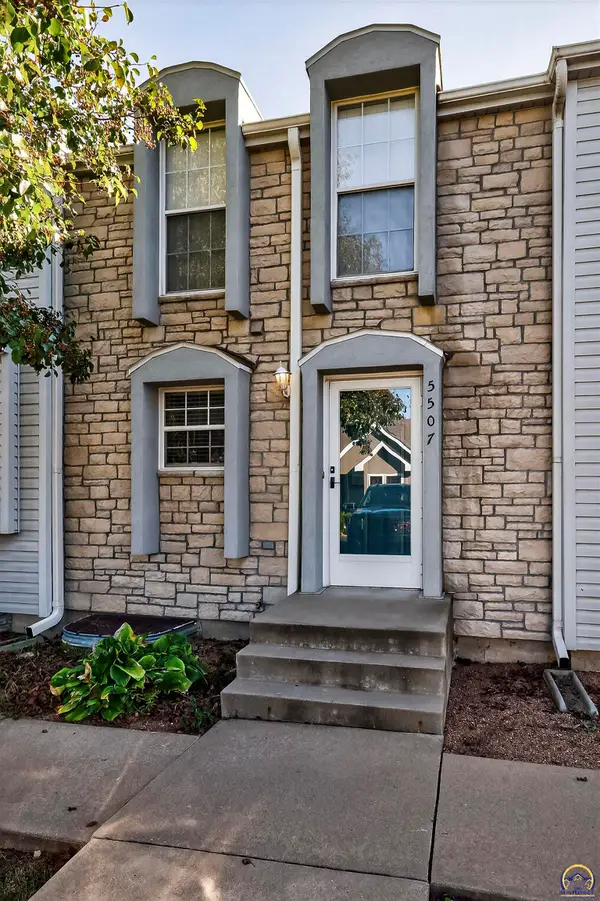 $159,900Active2 beds 3 baths1,088 sq. ft.
$159,900Active2 beds 3 baths1,088 sq. ft.5507 SW Chapella St, Topeka, KS 66614
MLS# 241769Listed by: STONE & STORY RE GROUP, LLC
