736 SW Crest Dr, Topeka, KS 66606
Local realty services provided by:Better Homes and Gardens Real Estate Alliance
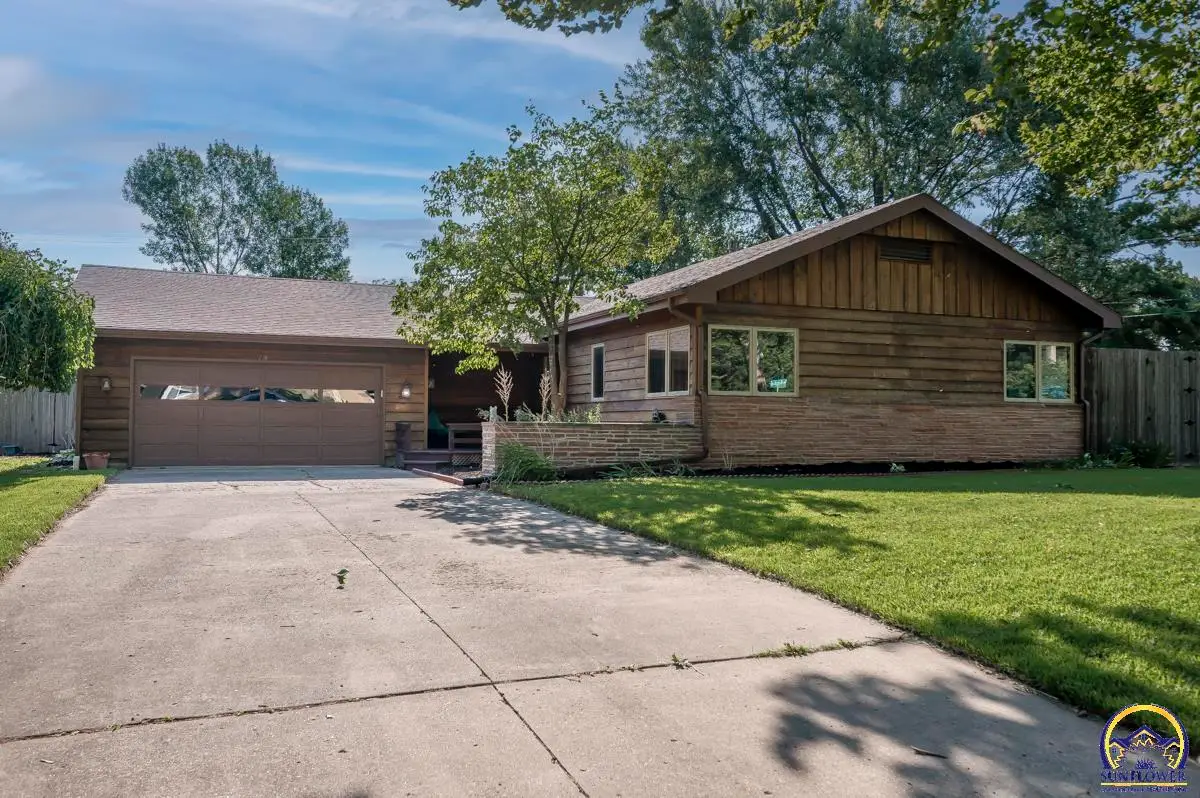
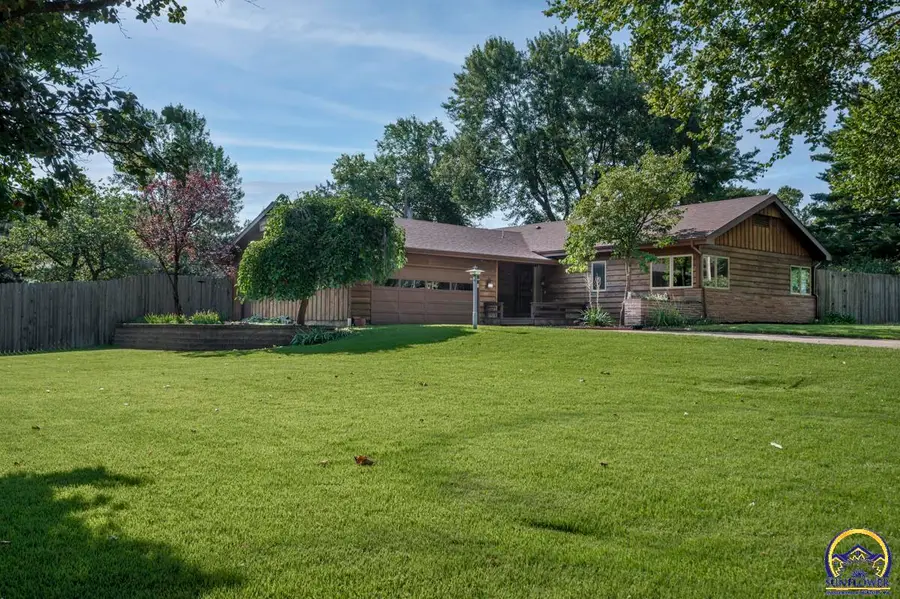
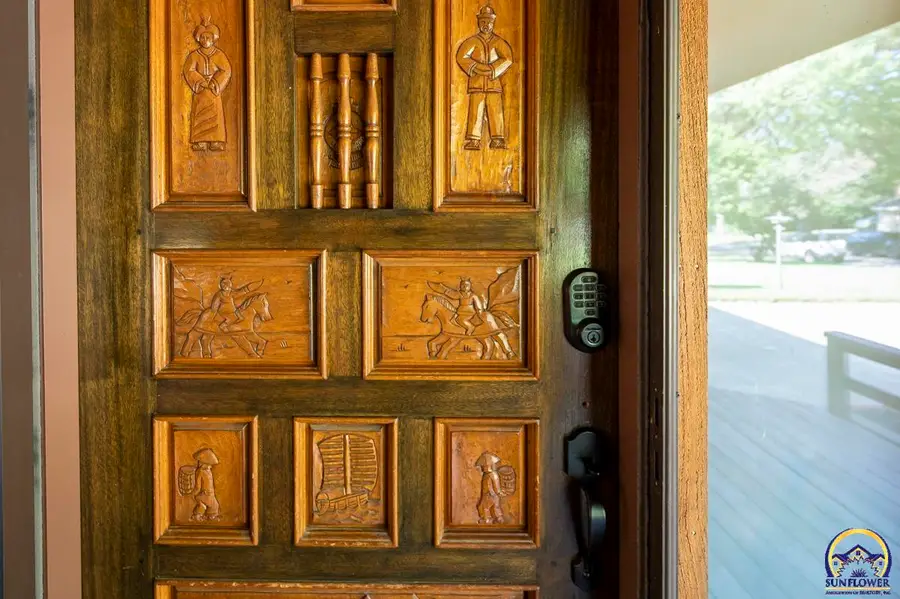
736 SW Crest Dr,Topeka, KS 66606
$275,000
- 3 Beds
- 2 Baths
- 1,714 sq. ft.
- Single family
- Pending
Listed by:melissa herdman
Office:kirk & cobb, inc.
MLS#:240793
Source:KS_TAAR
Price summary
- Price:$275,000
- Price per sq. ft.:$160.44
About this home
Wow. Bright. Fresh. Inviting. This 3-bedroom, 2-bath midcentury ranch is packed with style and sunshine thanks to gorgeous natural light and a vaulted ceiling right where you want it. From the sharp landscaping to the unique carved front door, this home was built to impress. Formal living and dining spaces make entertaining a breeze. Just off the dining room, the laundry is tucked neatly out of sight along with a bonus room—perfect as a cozy den or a home office you’ll never want to leave. The updated kitchen makes cooking a joy, and both bathrooms feel straight out of a spa. The three bedrooms are ideally placed, with the ensuite primary offering direct access outdoors. Outside is where the magic really happens—a sparkling pool, poolhouse/shed, lush garden spot, and a privacy fence that turns it all into your private oasis. Even the storm shelter steps are newer, because every detail has been cared for. All set on a corner lot in a location that’s as convenient as it gets. Because here, every day feels like a getaway.
Contact an agent
Home facts
- Year built:1954
- Listing Id #:240793
- Added:5 day(s) ago
- Updated:August 14, 2025 at 08:27 AM
Rooms and interior
- Bedrooms:3
- Total bathrooms:2
- Full bathrooms:2
- Living area:1,714 sq. ft.
Structure and exterior
- Roof:Composition
- Year built:1954
- Building area:1,714 sq. ft.
Schools
- High school:Topeka West High School/USD 501
- Middle school:Landon Middle School/USD 501
- Elementary school:McCarter Elementary School/USD 501
Finances and disclosures
- Price:$275,000
- Price per sq. ft.:$160.44
- Tax amount:$3,054
New listings near 736 SW Crest Dr
- Open Sat, 1 to 2pmNew
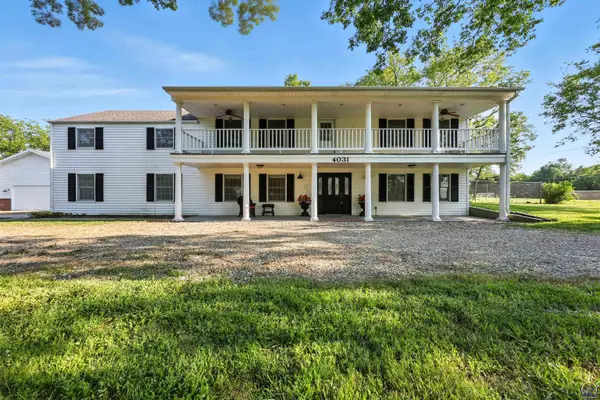 $399,000Active6 beds 3 baths2,832 sq. ft.
$399,000Active6 beds 3 baths2,832 sq. ft.4031 SE 37th St, Topeka, KS 66605
MLS# 240884Listed by: GENESIS, LLC, REALTORS - New
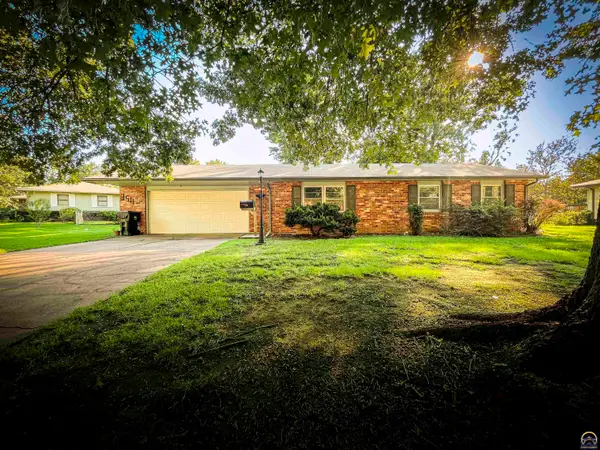 $180,000Active3 beds 3 baths1,272 sq. ft.
$180,000Active3 beds 3 baths1,272 sq. ft.3511 SE Island Cir, Topeka, KS 66605
MLS# 240885Listed by: COUNTRYWIDE REALTY, INC. - New
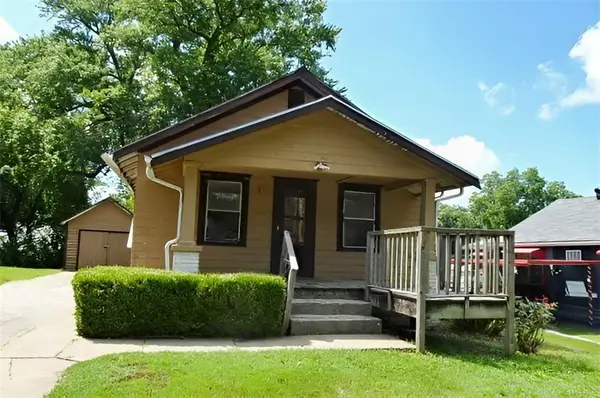 $27,500Active1 beds 1 baths1,416 sq. ft.
$27,500Active1 beds 1 baths1,416 sq. ft.553 SE Golden Avenue, Topeka, KS 66607
MLS# 2569003Listed by: GREATER KANSAS CITY REALTY - Open Sat, 11:30am to 1:30pmNew
 $250,000Active3 beds 3 baths1,916 sq. ft.
$250,000Active3 beds 3 baths1,916 sq. ft.4232 SE Oakwood St, Topeka, KS 66609
MLS# 240880Listed by: BETTER HOMES AND GARDENS REAL - Open Sat, 2 to 4pmNew
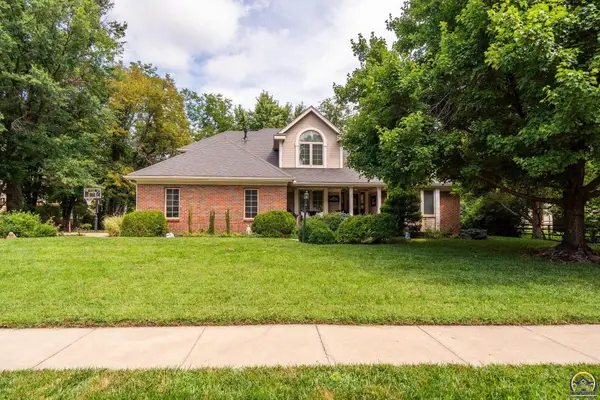 $435,000Active4 beds 4 baths2,862 sq. ft.
$435,000Active4 beds 4 baths2,862 sq. ft.5948 SW 31st Ter, Topeka, KS 66614
MLS# 240882Listed by: REECENICHOLS PREFERRED REALTY - Open Sun, 12:30 to 1:45pmNew
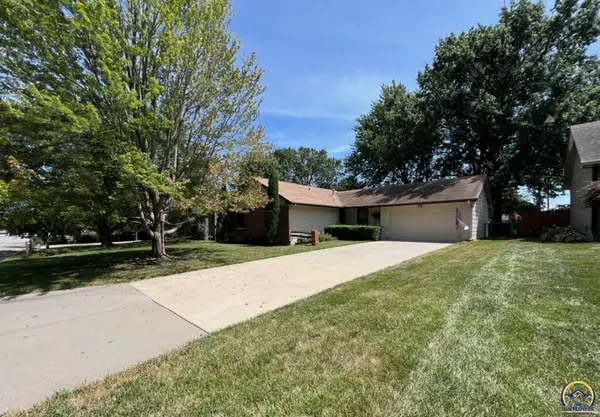 $239,980Active4 beds 3 baths2,632 sq. ft.
$239,980Active4 beds 3 baths2,632 sq. ft.5717 SW 28th Ter, Topeka, KS 66614
MLS# 240879Listed by: COLDWELL BANKER AMERICAN HOME 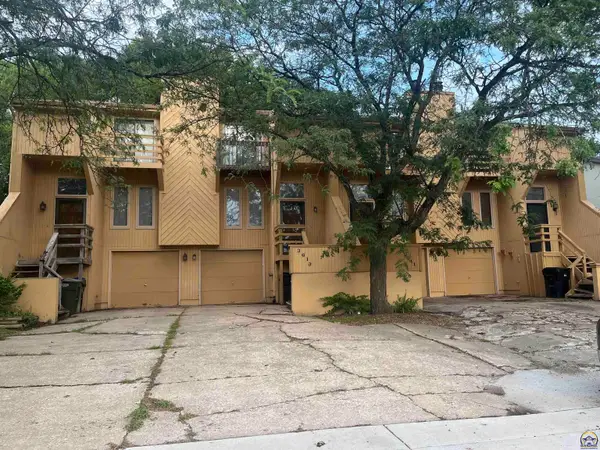 $90,000Pending2 beds 2 baths1,159 sq. ft.
$90,000Pending2 beds 2 baths1,159 sq. ft.3611 SW Eveningside Dr, Topeka, KS 66614
MLS# 240877Listed by: GENESIS, LLC, REALTORS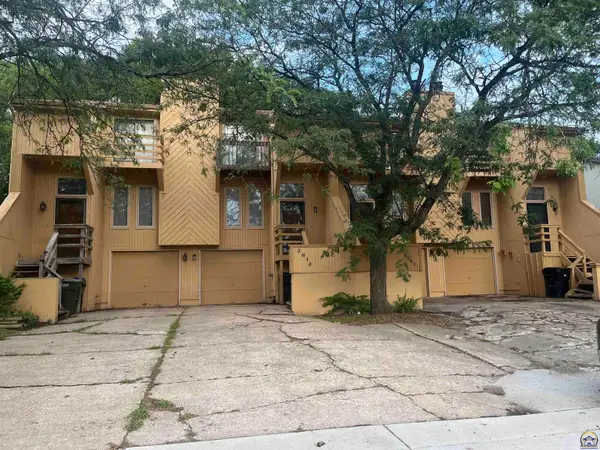 $90,000Pending2 beds 2 baths607 sq. ft.
$90,000Pending2 beds 2 baths607 sq. ft.3613 SW Eveningside Dr, Topeka, KS 66614
MLS# 240878Listed by: GENESIS, LLC, REALTORS- New
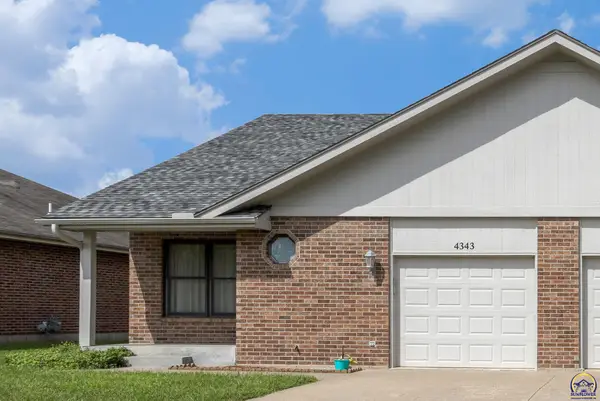 $210,000Active3 beds 3 baths1,491 sq. ft.
$210,000Active3 beds 3 baths1,491 sq. ft.4343 SE Wisconsin Ave, Topeka, KS 66609
MLS# 240876Listed by: KELLER WILLIAMS REALTY PARTNER - New
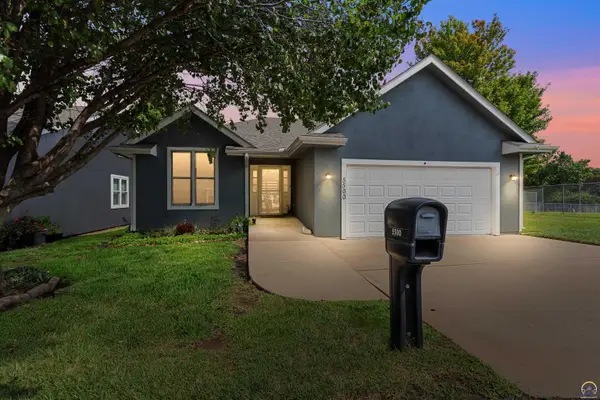 $325,000Active2 beds 3 baths1,994 sq. ft.
$325,000Active2 beds 3 baths1,994 sq. ft.5500 SW Chapella, Topeka, KS 66614
MLS# 240874Listed by: PLATINUM REALTY LLC
