7845 SW 28th St, Topeka, KS 66614
Local realty services provided by:Better Homes and Gardens Real Estate Wostal Realty
7845 SW 28th St,Topeka, KS 66614
$389,900
- 5 Beds
- 3 Baths
- 2,768 sq. ft.
- Single family
- Active
Listed by:
- Kelley Hughes(913) 982 - 6415Better Homes and Gardens Real Estate Wostal Realty
MLS#:241631
Source:KS_TAAR
Price summary
- Price:$389,900
- Price per sq. ft.:$140.86
About this home
Fantastic Sherwood Park ranch home featuring 5 bedrooms, 3 full bathrooms all in an amazing open floor plan with 10 foot ceilings making the home feel open and light! Walking in you are greeted with beautiful hardwood floors that flow throughout the main floor along with wonderful new carpet throughout the home. As you enter the home you will find a large formal dining room and a second informal dining room off the custom kitchen. The amazing kitchen offers custom kitchen cabinets, granite countertops and appliances that stay The Master Ensuite sits on it's own side of the home that flows effortlessly into the master bathroom made for two and a large walk-in closet! The laundry room is on the main floor in a separate room and just steps from the 2 car garage that's been finished with the same quality as the inside of the home! Finishing out the main floor is 2 more generous sized bedrooms and a full bathroom on the opposite side of the home. As you traverse to the basement you will find another great entertaining space in the large recreation room for your family and friends. There are 2 more generous conforming bedrooms with large sized closets and a full guest bathroom. There is also more room to expand this home in the huge storage area that is used as a work-out room currently. The sellers have taken great care of this home and over the last 5 years the sellers have made important updates including new HVAC 2024, humidifier 2025, water heater 2021, deck 2023, garage door 2024, garage opener 2021, hardwood floors refinished and carpet added in 2025, along with all new paint 2025. Don't miss this opportunity to own a home right down the street from the neighborhood park and the school bus stops right at your front door! Come enjoy this home and see if it could be your new home before the holidays!
Contact an agent
Home facts
- Year built:2002
- Listing ID #:241631
- Added:1 day(s) ago
- Updated:October 03, 2025 at 02:59 PM
Rooms and interior
- Bedrooms:5
- Total bathrooms:3
- Full bathrooms:3
- Living area:2,768 sq. ft.
Structure and exterior
- Roof:Architectural Style
- Year built:2002
- Building area:2,768 sq. ft.
Schools
- High school:Washburn Rural High School/USD 437
- Middle school:Washburn Rural North Middle School/USD 437
- Elementary school:Indian Hills Elementary School/USD 437
Finances and disclosures
- Price:$389,900
- Price per sq. ft.:$140.86
- Tax amount:$6,188
New listings near 7845 SW 28th St
- New
 $575,000Active5 beds 3 baths6,626 sq. ft.
$575,000Active5 beds 3 baths6,626 sq. ft.1010 SW Ottawa Trl, Topeka, KS 66615
MLS# 241634Listed by: 360 REALTY - New
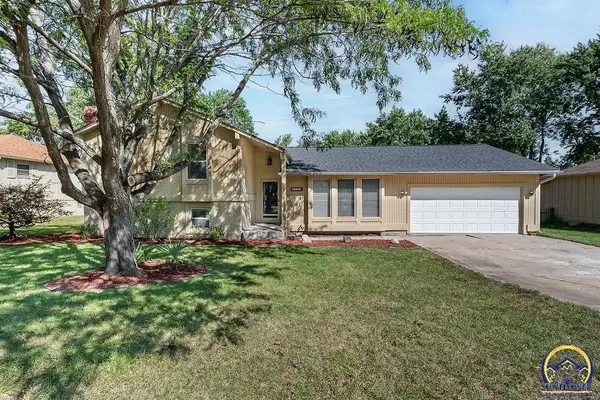 $276,000Active3 beds 3 baths2,001 sq. ft.
$276,000Active3 beds 3 baths2,001 sq. ft.4828 SW Cochise Ave, Topeka, KS 66614
MLS# 241635Listed by: PLATINUM REALTY LLC - Open Sat, 12 to 2pmNew
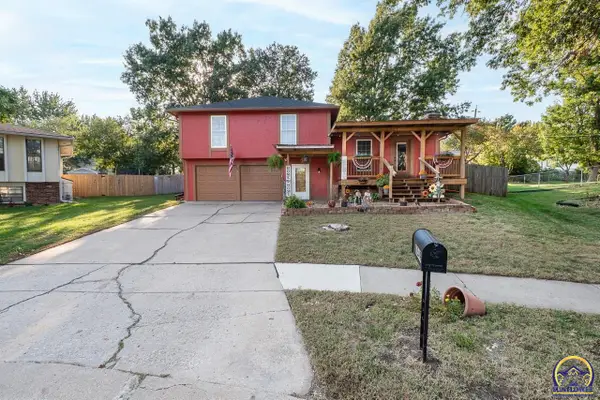 Listed by BHGRE$265,000Active3 beds 3 baths1,859 sq. ft.
Listed by BHGRE$265,000Active3 beds 3 baths1,859 sq. ft.6549 SW 26th Ct, Topeka, KS 66614
MLS# 241632Listed by: BETTER HOMES AND GARDENS REAL - New
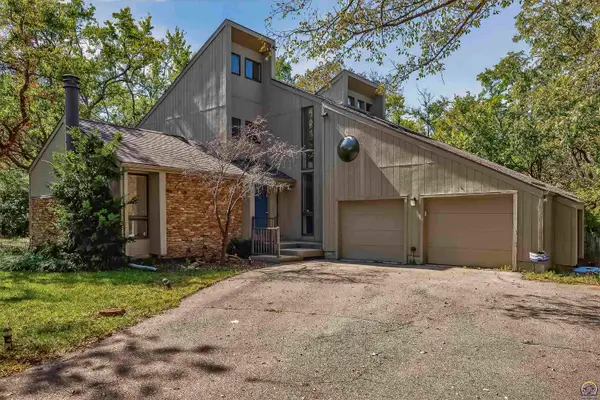 $389,900Active4 beds 4 baths3,379 sq. ft.
$389,900Active4 beds 4 baths3,379 sq. ft.5515 SW Mission Ave, Topeka, KS 66610
MLS# 241633Listed by: STONE & STORY RE GROUP, LLC - New
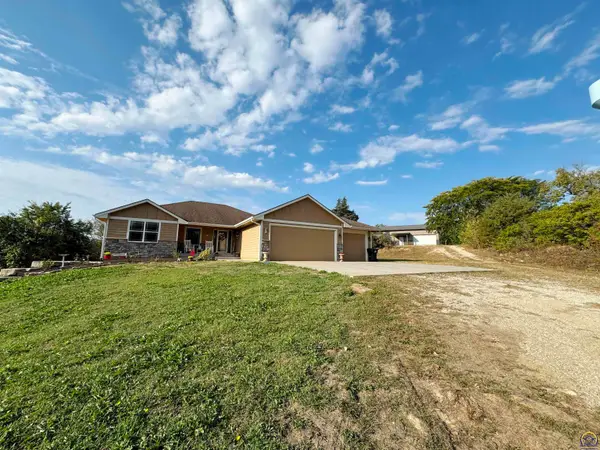 $550,000Active5 beds 3 baths2,853 sq. ft.
$550,000Active5 beds 3 baths2,853 sq. ft.6021 NW Button Rd, Topeka, KS 66618
MLS# 241628Listed by: KW ONE LEGACY PARTNERS, LLC - New
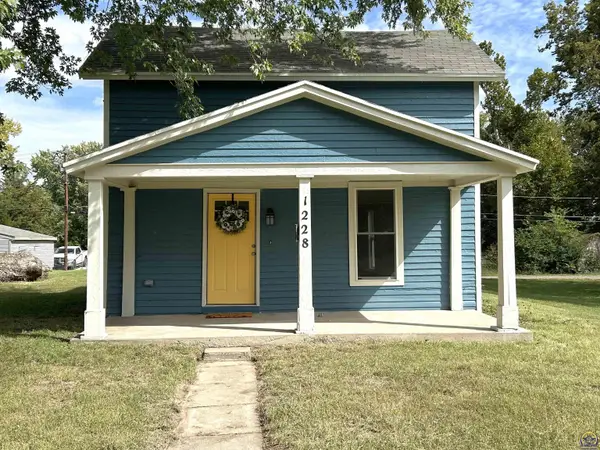 $105,000Active2 beds 1 baths966 sq. ft.
$105,000Active2 beds 1 baths966 sq. ft.1228 NW Van Buren St, Topeka, KS 66608
MLS# 241622Listed by: COLDWELL BANKER AMERICAN HOME - Open Sat, 1 to 2:30pmNew
 Listed by BHGRE$360,000Active3 beds 3 baths1,678 sq. ft.
Listed by BHGRE$360,000Active3 beds 3 baths1,678 sq. ft.6239 SW 38th Pl, Topeka, KS 66610
MLS# 241616Listed by: BETTER HOMES AND GARDENS REAL - New
 $187,500Active2 beds 2 baths1,602 sq. ft.
$187,500Active2 beds 2 baths1,602 sq. ft.2028 SW Stone Ave, Topeka, KS 66604
MLS# 241617Listed by: KW ONE LEGACY PARTNERS, LLC - Open Sat, 1 to 3pmNew
 $116,000Active2 beds 1 baths660 sq. ft.
$116,000Active2 beds 1 baths660 sq. ft.1804 SW Burnett Rd, Topeka, KS 66604
MLS# 241611Listed by: BRICKHAVEN.REALESTATE, LLC
