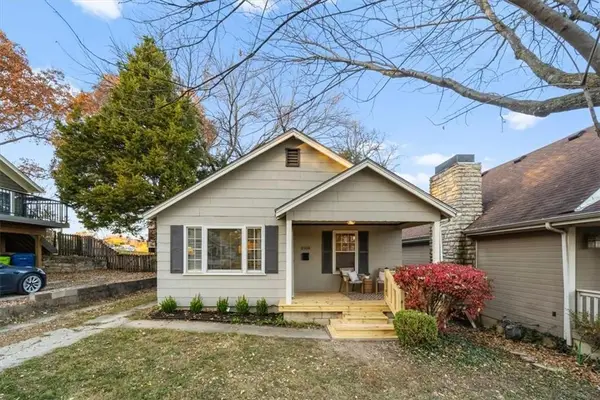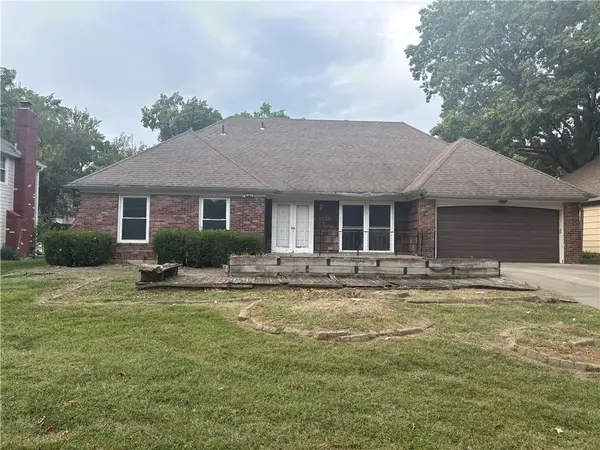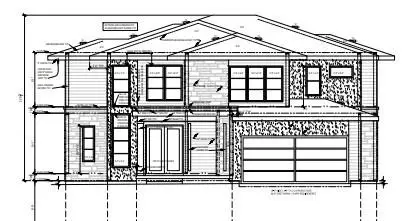2207 W 47th Terrace, Westwood, KS 66205
Local realty services provided by:Better Homes and Gardens Real Estate Kansas City Homes
2207 W 47th Terrace,Westwood, KS 66205
$999,450
- 4 Beds
- 4 Baths
- 3,456 sq. ft.
- Single family
- Active
Listed by: chris george
Office: weichert, realtors welch & com
MLS#:2564106
Source:MOKS_HL
Price summary
- Price:$999,450
- Price per sq. ft.:$289.19
About this home
Exceptional value for new construction in highly sought-after northeast Johnson County, within the SM East school district. This home is fully finished and ready to go as of 11/17/25.
Just one block from Woodside Health Club, local shops, restaurants, coffee shop, Westwood Park, etc. Less than a mile to the Country Club Plaza, with easy access to Westport, KU Med Center, and more.
The eye-catching exterior features an arched front door with a custom layered brick surround, acrylic stucco, black windows, a curved roofline, and shutters. This custom-designed two-story home by Chris George Custom Homes offers hardwood floors throughout the main level, a convenient mudroom/drop zone off the garage, an open kitchen with an oversized island and walk-in pantry and a spacious dining area. The living room includes a fireplace and dry bar—ideal for entertaining. Upstairs, generously sized secondary bedrooms with vaulted ceilings offer ample space. A private home office at the rear of the home can also serve as a fifth non-conforming bedroom, playroom, or nursery. The primary suite features vaulted ceilings, a spacious 260 sq. ft. bedroom and a massive 166 sq. ft. walk-in closet. The laundry room connects directly to the primary closet and hallway for optimal convenience. The finished lower level includes a fourth bedroom, full bathroom, and secondary living space, with plumbing ready for a future wet bar. Notable Features include 36" gas range with custom cabinet hood, ceiling-height cabinetry with soft-close drawers, solid core interior doors, 8' tall doors on the main level, custom trim details, inset hardwood floor vents, LVP flooring in the lower level, battery backup sump pump, sprinkler system and more.
Contact an agent
Home facts
- Year built:2025
- Listing ID #:2564106
- Added:147 day(s) ago
- Updated:November 24, 2025 at 06:46 PM
Rooms and interior
- Bedrooms:4
- Total bathrooms:4
- Full bathrooms:3
- Half bathrooms:1
- Living area:3,456 sq. ft.
Heating and cooling
- Cooling:Electric
- Heating:Forced Air Gas
Structure and exterior
- Roof:Composition, Metal
- Year built:2025
- Building area:3,456 sq. ft.
Schools
- High school:SM East
Utilities
- Water:City/Public
- Sewer:Public Sewer
Finances and disclosures
- Price:$999,450
- Price per sq. ft.:$289.19
New listings near 2207 W 47th Terrace
- New
 $289,000Active2 beds 1 baths790 sq. ft.
$289,000Active2 beds 1 baths790 sq. ft.1908 W 47th Terrace, Westwood, KS 66205
MLS# 2588440Listed by: COMPASS REALTY GROUP  $550,000Pending2 beds 3 baths2,438 sq. ft.
$550,000Pending2 beds 3 baths2,438 sq. ft.2309 W 51st Terrace, Westwood, KS 66205
MLS# 2583152Listed by: REAL BROKER, LLC $1,150,000Active4 beds 4 baths2,686 sq. ft.
$1,150,000Active4 beds 4 baths2,686 sq. ft.1913 W 48th Street, Westwood, KS 66205
MLS# 2584626Listed by: REECENICHOLS -THE VILLAGE $375,000Pending3 beds 2 baths1,710 sq. ft.
$375,000Pending3 beds 2 baths1,710 sq. ft.4752 Belinder Road, Westwood, KS 66205
MLS# 2582269Listed by: WEICHERT, REALTORS WELCH & COM $499,500Pending4 beds 3 baths1,874 sq. ft.
$499,500Pending4 beds 3 baths1,874 sq. ft.2710 W 50th Terrace, Westwood, KS 66205
MLS# 2576612Listed by: AGNES GATES REALTY $1,450,000Pending5 beds 5 baths4,108 sq. ft.
$1,450,000Pending5 beds 5 baths4,108 sq. ft.2614 W 51st Terrace, Westwood, KS 66205
MLS# 2482466Listed by: REECENICHOLS - COUNTRY CLUB PLAZA $1,450,000Pending5 beds 5 baths4,827 sq. ft.
$1,450,000Pending5 beds 5 baths4,827 sq. ft.2524 W 51st Terrace, Westwood, KS 66205
MLS# 2446919Listed by: REECENICHOLS - COUNTRY CLUB PLAZA
