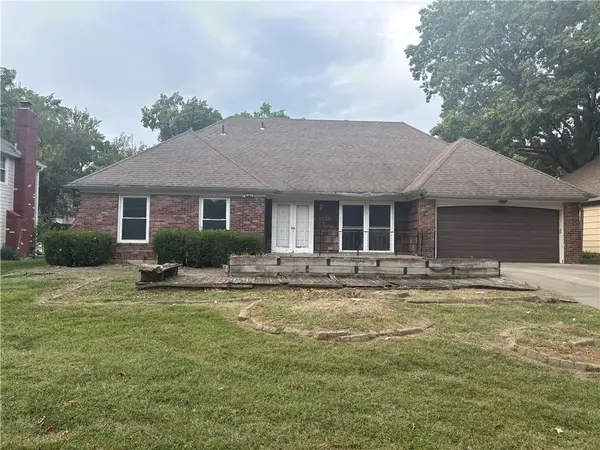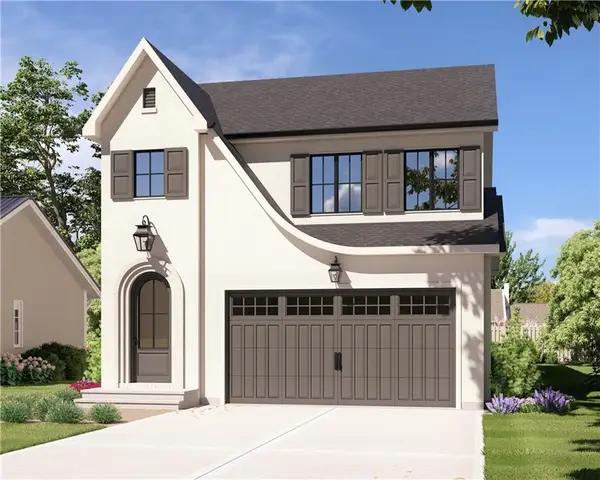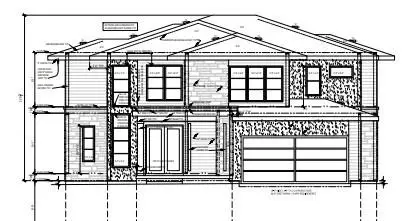2524 W 51st Terrace, Westwood, KS 66205
Local realty services provided by:Better Homes and Gardens Real Estate Kansas City Homes
2524 W 51st Terrace,Westwood, KS 66205
$1,450,000
- 5 Beds
- 5 Baths
- 4,827 sq. ft.
- Single family
- Pending
Listed by: beth borders
Office: reecenichols - country club plaza
MLS#:2446919
Source:MOKS_HL
Price summary
- Price:$1,450,000
- Price per sq. ft.:$300.39
About this home
Welcome to your future dream home, currently under construction by the esteemed Wulff Building. This stunning 1.5 story residence is thoughtfully designed with an open floor plan, offering seamless transitions between the kitchen, dining, and living room, creating a warm and inviting space for both daily living and entertaining. The main floor boasts an array of desirable features. A well-appointed kitchen is the heart of the home, complemented by a spacious dining area and a comfortable living room, with vaulted ceilings. Additionally, a great office space awaits, providing a perfect blend of productivity and style. A butler's pantry adds a touch of elegance, ideal for hosting and serving guests with ease. As you make your way through the home, a mudroom offers practicality, ensuring a clutter-free entryway to keep your home organized and tidy. The primary suite on the main floor is a true oasis, exuding luxury and tranquility. The generously-sized bathroom boasts a shower and a soothing soaker tub, creating the perfect space for relaxation. Adding to the convenience, the primary closet accommodates a washer and dryer. Venture upstairs to discover three more spacious bedrooms, each with its own unique charm. A loft space provides additional flexibility, perfect for a cozy reading nook or a play area. There is a dedicated laundry room on this level. The basement level of this home is destined to be a haven of entertainment and comfort. A full bar promises memorable gatherings and socializing. An additional bedroom adds versatility for guests or family. Additionally, a well-equipped workout space awaits. Indoor and outdoor entertaining seamlessly combine with the screened-in porch off the living room, allowing you to enjoy the best of both worlds. Please note that the photos provided are of an already completed home with the same floor plan, serving as an inspiring glimpse into the potential beauty and elegance of this soon-to-be-completed masterpiece.
Contact an agent
Home facts
- Listing ID #:2446919
- Added:838 day(s) ago
- Updated:November 11, 2025 at 09:09 AM
Rooms and interior
- Bedrooms:5
- Total bathrooms:5
- Full bathrooms:4
- Half bathrooms:1
- Living area:4,827 sq. ft.
Heating and cooling
- Cooling:Electric
- Heating:Natural Gas
Structure and exterior
- Roof:Composition
- Building area:4,827 sq. ft.
Schools
- High school:SM East
- Middle school:Indian Hills
- Elementary school:Westwood View
Utilities
- Water:City/Public
- Sewer:Public Sewer
Finances and disclosures
- Price:$1,450,000
- Price per sq. ft.:$300.39
New listings near 2524 W 51st Terrace
 $285,000Pending2 beds 1 baths790 sq. ft.
$285,000Pending2 beds 1 baths790 sq. ft.1908 W 47th Terrace, Westwood, KS 66205
MLS# 2585106Listed by: COMPASS REALTY GROUP- New
 $550,000Active2 beds 3 baths2,438 sq. ft.
$550,000Active2 beds 3 baths2,438 sq. ft.2309 W 51st Terrace, Westwood, KS 66205
MLS# 2583152Listed by: REAL BROKER, LLC - New
 $1,150,000Active4 beds 4 baths2,686 sq. ft.
$1,150,000Active4 beds 4 baths2,686 sq. ft.1913 W 48th Street, Westwood, KS 66205
MLS# 2584626Listed by: REECENICHOLS -THE VILLAGE  $375,000Pending3 beds 2 baths1,710 sq. ft.
$375,000Pending3 beds 2 baths1,710 sq. ft.4752 Belinder Road, Westwood, KS 66205
MLS# 2582269Listed by: WEICHERT, REALTORS WELCH & COM $499,500Active4 beds 3 baths1,874 sq. ft.
$499,500Active4 beds 3 baths1,874 sq. ft.2710 W 50th Terrace, Westwood, KS 66205
MLS# 2576612Listed by: AGNES GATES REALTY $999,500Active4 beds 4 baths3,456 sq. ft.
$999,500Active4 beds 4 baths3,456 sq. ft.2207 W 47th Terrace, Westwood, KS 66205
MLS# 2564106Listed by: WEICHERT, REALTORS WELCH & COM $1,450,000Pending5 beds 5 baths4,108 sq. ft.
$1,450,000Pending5 beds 5 baths4,108 sq. ft.2614 W 51st Terrace, Westwood, KS 66205
MLS# 2482466Listed by: REECENICHOLS - COUNTRY CLUB PLAZA
