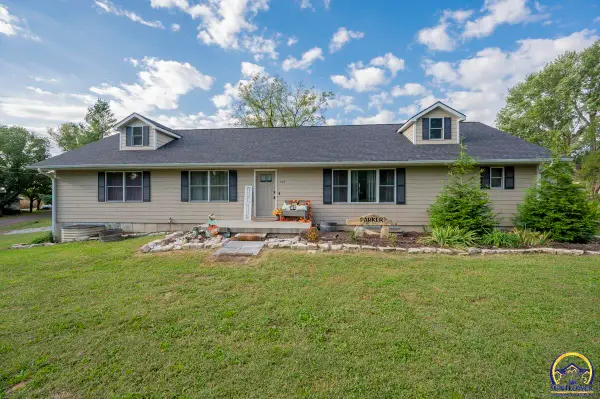209 3rd St, Wetmore, KS 66550
Local realty services provided by:Better Homes and Gardens Real Estate Wostal Realty
209 3rd St,Wetmore, KS 66550
$349,000
- 8 Beds
- 4 Baths
- 4,074 sq. ft.
- Single family
- Active
Listed by:
- Wendie Edwards(785) 410 - 6549Better Homes and Gardens Real Estate Wostal Realty
MLS#:241783
Source:KS_TAAR
Price summary
- Price:$349,000
- Price per sq. ft.:$85.67
About this home
Fall in love with this beautiful, move-in ready ranch-style home on a spacious corner lot in the friendly community of Wetmore, Kansas! Built in 2017, this home features modern upgrades throughout including a three-car garage, brand-new roof (July 2025), stylish cosmetic updates, a custom walk-in closet, formal dining room, and modern kitchen appliances. Enjoy energy efficiency and year-round comfort with a ground-source heating & cooling system and Symphony smart controls that allow you to manage your home right from your phone! The open and functional layout includes a gorgeous primary suite with a large walk-in shower, plus a convenient mudroom/laundry room with half bath. The spacious kitchen is perfect for cooking and entertaining, offering plenty of room for gatherings. Bonus Feature: The Basement The sellers intentionally took this home off the market in December 2025 to complete a downstairs bathroom remodel, and the home is now fully finished from top to bottom—offering added living space, functionality, and peace of mind for the next owner. Wetmore offers the best of small-town living—restaurants, a community pool, daycare, desirable schools, and more—while still being close to shopping, dining, and entertainment in nearby towns. This rare find has everything you’ve been looking for. Welcome home!
Contact an agent
Home facts
- Year built:2017
- Listing ID #:241783
- Added:121 day(s) ago
- Updated:February 12, 2026 at 06:13 PM
Rooms and interior
- Bedrooms:8
- Total bathrooms:4
- Full bathrooms:3
- Half bathrooms:1
- Living area:4,074 sq. ft.
Heating and cooling
- Heating:Geothermal
Structure and exterior
- Roof:Architectural Style
- Year built:2017
- Building area:4,074 sq. ft.
Schools
- High school:Jackson Heights High School/USD 335
- Middle school:Jackson Heights Middle School/USD 335
- Elementary school:Jackson Heights Elementary School/USD 335
Finances and disclosures
- Price:$349,000
- Price per sq. ft.:$85.67
- Tax amount:$3,267


