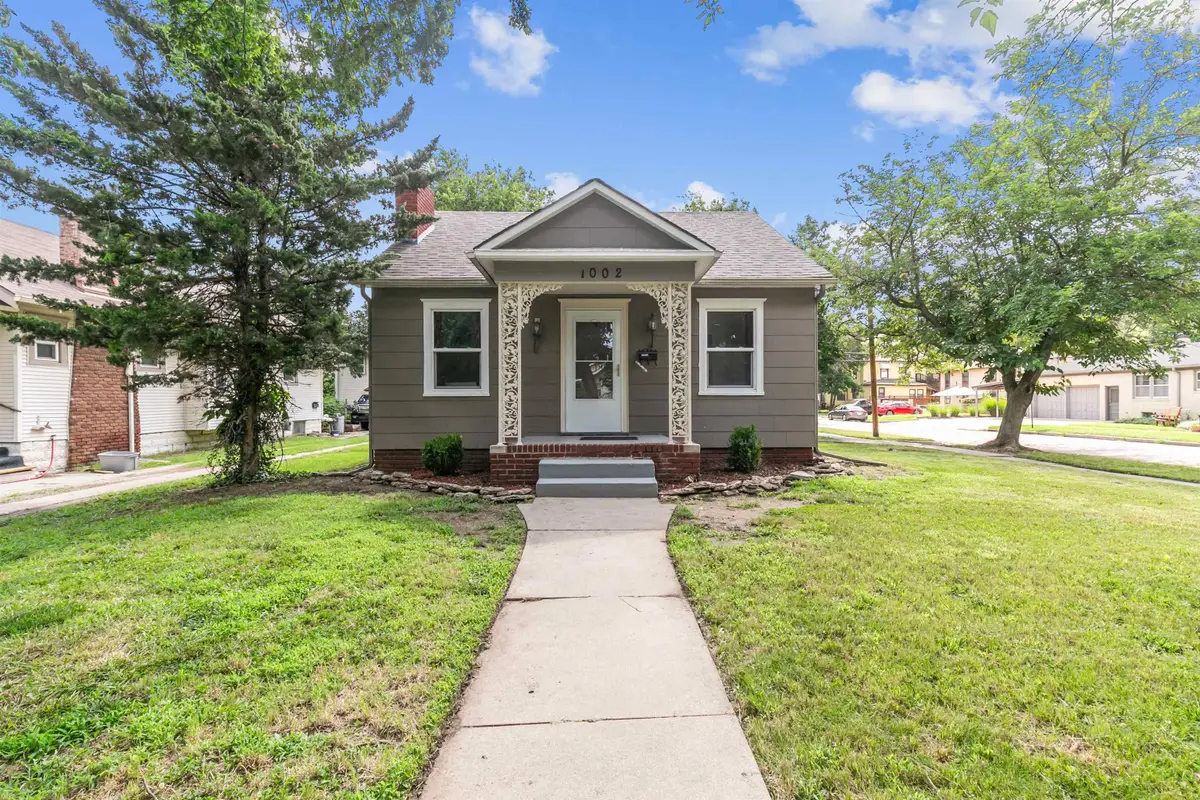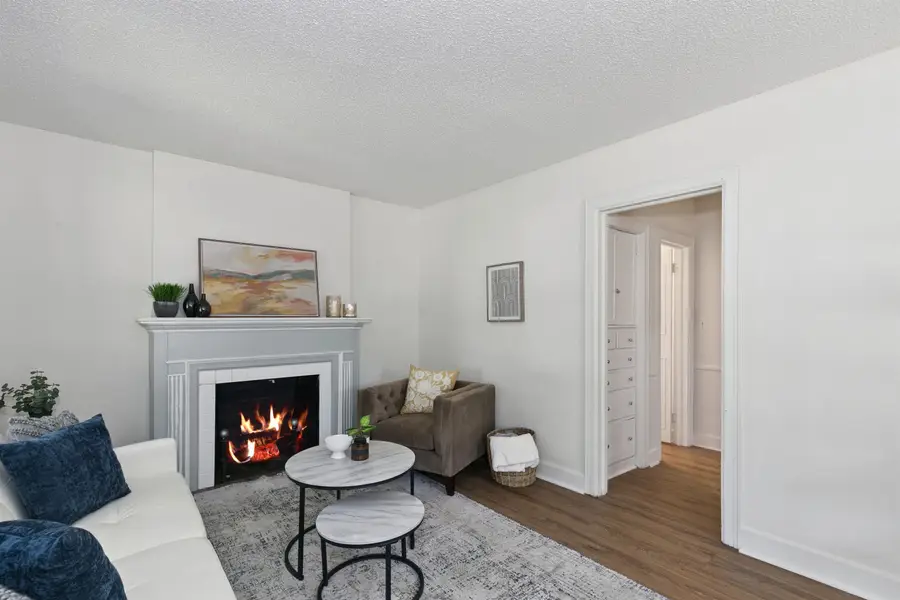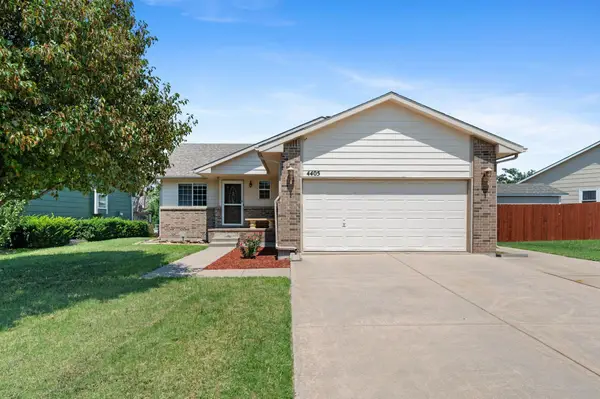1002 N Coolidge, Wichita, KS 67203-3019
Local realty services provided by:Better Homes and Gardens Real Estate Alliance



1002 N Coolidge,Wichita, KS 67203-3019
$175,000
- 4 Beds
- 3 Baths
- 1,960 sq. ft.
- Single family
- Pending
Listed by:
Office:at home wichita real estate
MLS#:658660
Source:South Central Kansas MLS
Price summary
- Price:$175,000
- Price per sq. ft.:$89.29
About this home
New carpet just installed in the home! Located in the heart of Riverside, one of Wichita’s most beloved neighborhoods, this 4 bedroom, 3 bathroom home offers a unique layout and a wonderful blend of charm, updates, and flexibility. The curb appeal is lovely with tall mature trees lining the street, a freshly painted exterior, tasteful landscaping with stone-bordered shrubs, and fresh mulch that adds to the inviting front yard. Step inside to find elegant neutral white paint throughout, complemented by new luxury vinyl plank flooring and built in cabinets and drawers that provide extra storage. The kitchen has been recently remodeled with newer countertops, a modern mosaic tile backsplash, updated hardware, and crisp white cabinets that create a fresh and stylish space. The floor plan offers versatility with one bedroom on the main floor, two more upstairs in the one and a half story layout, where one room could easily serve as a rec room or bonus space, and an additional bedroom in the back of the home that features its own attached full bathroom. In the basement, the value continues with a third full bathroom and a spacious living area that could double as a bedroom or multipurpose room. With its proximity to Botanica, the Wichita Art Museum, Old Cowtown, and Exploration Place, this move in ready home delivers both comfort and convenience in one of the city's most desirable locations. See you soon!
Contact an agent
Home facts
- Year built:1934
- Listing Id #:658660
- Added:29 day(s) ago
- Updated:August 15, 2025 at 07:37 AM
Rooms and interior
- Bedrooms:4
- Total bathrooms:3
- Full bathrooms:3
- Living area:1,960 sq. ft.
Heating and cooling
- Cooling:Central Air, Electric
- Heating:Forced Air, Natural Gas
Structure and exterior
- Roof:Composition
- Year built:1934
- Building area:1,960 sq. ft.
- Lot area:0.12 Acres
Schools
- High school:North
- Middle school:Marshall
- Elementary school:Riverside
Utilities
- Sewer:Sewer Available
Finances and disclosures
- Price:$175,000
- Price per sq. ft.:$89.29
- Tax amount:$1,562 (2024)
New listings near 1002 N Coolidge
- New
 $135,000Active4 beds 2 baths1,872 sq. ft.
$135,000Active4 beds 2 baths1,872 sq. ft.1345 S Water St, Wichita, KS 67213
MEXUS REAL ESTATE - New
 $68,000Active2 beds 1 baths792 sq. ft.
$68,000Active2 beds 1 baths792 sq. ft.1848 S Ellis Ave, Wichita, KS 67211
LPT REALTY, LLC - New
 $499,900Active3 beds 3 baths4,436 sq. ft.
$499,900Active3 beds 3 baths4,436 sq. ft.351 S Wind Rows Lake Dr., Goddard, KS 67052
REAL BROKER, LLC - New
 $1,575,000Active4 beds 4 baths4,763 sq. ft.
$1,575,000Active4 beds 4 baths4,763 sq. ft.3400 N 127th St E, Wichita, KS 67226
REAL BROKER, LLC - Open Sat, 1 to 3pmNew
 $142,000Active2 beds 2 baths1,467 sq. ft.
$142,000Active2 beds 2 baths1,467 sq. ft.1450 S Webb Rd, Wichita, KS 67207
BERKSHIRE HATHAWAY PENFED REALTY - New
 $275,000Active4 beds 3 baths2,082 sq. ft.
$275,000Active4 beds 3 baths2,082 sq. ft.1534 N Valleyview Ct, Wichita, KS 67212
REECE NICHOLS SOUTH CENTRAL KANSAS - New
 $490,000Active5 beds 3 baths3,276 sq. ft.
$490,000Active5 beds 3 baths3,276 sq. ft.4402 N Cimarron St, Wichita, KS 67205
BERKSHIRE HATHAWAY PENFED REALTY - New
 $299,900Active2 beds 3 baths1,850 sq. ft.
$299,900Active2 beds 3 baths1,850 sq. ft.7700 E 13th St N Unit 42, Wichita, KS 67206
BERKSHIRE HATHAWAY PENFED REALTY  $365,000Pending-- beds -- baths2,400 sq. ft.
$365,000Pending-- beds -- baths2,400 sq. ft.8016 E 34th Ct S, Wichita, KS 67210
KELLER WILLIAMS HOMETOWN PARTNERS- Open Sun, 2 to 4pmNew
 $279,000Active5 beds 3 baths2,180 sq. ft.
$279,000Active5 beds 3 baths2,180 sq. ft.4405 E Falcon St, Wichita, KS 67220
BERKSHIRE HATHAWAY PENFED REALTY
