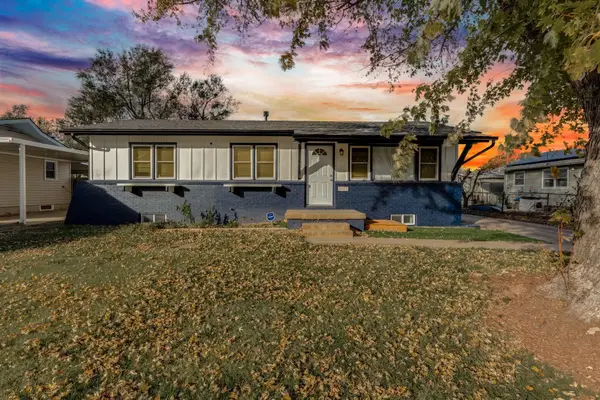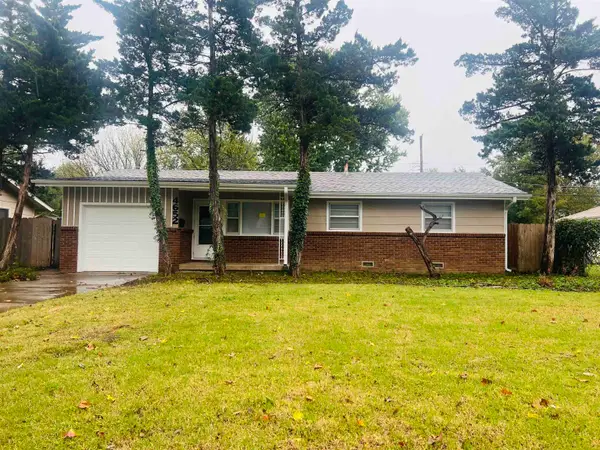4405 E Falcon St, Wichita, KS 67220
Local realty services provided by:Better Homes and Gardens Real Estate Wostal Realty
Listed by: reem hamada
Office: berkshire hathaway penfed realty
MLS#:660164
Source:South Central Kansas MLS
Price summary
- Price:$265,000
- Price per sq. ft.:$121.56
About this home
Motivated seller is offering $4000 towards closing costs. Step into comfort and style with this spacious five-bedroom, three-bathroom home that is truly move in ready. Freshly painted throughout, this home features vaulted ceilings creating a bright and open atmosphere in the main living area which opens up to the dining and kitchen area. New LVP flooring adds a sleek, modern touch to the entire main living area as well as the entry, kitchen and dining room. The kitchen has a large sink with a window overlooking the fenced backyard, lots of cabinets providing ample storage and comes with recently upgraded stainless steel dishwasher, oven and microwave that all transfer to the next owner. Step into the master bedroom which has new carpet, his and hers closets and an en-suite bathroom complete with two sinks and a shower/tub combo. Two more bedrooms, two linens closets and a hall bathroom complete the main floor. The basement has two more bedrooms, one with a spacious walk in closet, and a hall bathroom. The basement also has a family/rec room combo with an added dry bar. Laundry room is in the basement with a washer and dryer. The fenced backyard is equipped with a sprinkler system. The treated wood deck is maintenance free and ideal for relaxing or hosting gatherings. This house comes with an attached two car garage with some shelves for added storage space. With close proximity to highway k-96, 254 as well as Koch Industries, this home combines thoughtful updates with timeless charm, making it the perfect place to settle in and start your next chapter. Don’t miss out-schedule your showing today!
Contact an agent
Home facts
- Year built:2003
- Listing ID #:660164
- Added:90 day(s) ago
- Updated:November 13, 2025 at 09:37 AM
Rooms and interior
- Bedrooms:5
- Total bathrooms:3
- Full bathrooms:3
- Living area:2,180 sq. ft.
Heating and cooling
- Cooling:Central Air
- Heating:Forced Air, Natural Gas
Structure and exterior
- Roof:Composition
- Year built:2003
- Building area:2,180 sq. ft.
- Lot area:0.17 Acres
Schools
- High school:Heights
- Middle school:Stucky
- Elementary school:Gammon
Utilities
- Sewer:Sewer Available
Finances and disclosures
- Price:$265,000
- Price per sq. ft.:$121.56
- Tax amount:$2,894 (2024)
New listings near 4405 E Falcon St
- New
 $124,900Active2 beds 3 baths1,509 sq. ft.
$124,900Active2 beds 3 baths1,509 sq. ft.2405 S Capri, Wichita, KS 67210
OWN REAL ESTATE LLC - Open Sat, 2 to 4pmNew
 $240,000Active4 beds 3 baths2,488 sq. ft.
$240,000Active4 beds 3 baths2,488 sq. ft.3009 S Bennett Ave, Wichita, KS 67217
KELLER WILLIAMS HOMETOWN PARTNERS - New
 $149,900Active3 beds 1 baths864 sq. ft.
$149,900Active3 beds 1 baths864 sq. ft.4652 S Charles Ave, Wichita, KS 67217
HERITAGE 1ST REALTY - New
 $199,950Active4 beds 2 baths1,655 sq. ft.
$199,950Active4 beds 2 baths1,655 sq. ft.651 Waverly St, Wichita, KS 67218
NEXTHOME PROFESSIONALS - New
 $320,000Active4 beds 3 baths1,866 sq. ft.
$320,000Active4 beds 3 baths1,866 sq. ft.3106 E Shoffner St, Wichita, KS 67216
NEXTHOME PROFESSIONALS - New
 $235,000Active4 beds 3 baths2,806 sq. ft.
$235,000Active4 beds 3 baths2,806 sq. ft.9281 N Fox Pointe, Bel Aire, KS 67226
HIGH POINT REALTY, LLC - New
 $250,000Active3 beds 3 baths2,339 sq. ft.
$250,000Active3 beds 3 baths2,339 sq. ft.942 S Cooper St, Wichita, KS 67207
REAL BROKER, LLC - New
 $284,900Active3 beds 2 baths1,145 sq. ft.
$284,900Active3 beds 2 baths1,145 sq. ft.6105 W 34th St N, Wichita, KS 67205
BERKSHIRE HATHAWAY PENFED REALTY - New
 $287,000Active5 beds 2 baths2,114 sq. ft.
$287,000Active5 beds 2 baths2,114 sq. ft.9811 N Maxwell St, Wichita, KS 67215
ELITE REAL ESTATE EXPERTS - New
 $295,000Active3 beds 3 baths2,595 sq. ft.
$295,000Active3 beds 3 baths2,595 sq. ft.3458 N Sandplum Ct, Wichita, KS 67205
REECE NICHOLS SOUTH CENTRAL KANSAS
