1011 S Topeka, Wichita, KS 67211
Local realty services provided by:Better Homes and Gardens Real Estate Wostal Realty
1011 S Topeka,Wichita, KS 67211
$90,000
- 2 Beds
- 1 Baths
- 1,232 sq. ft.
- Single family
- Active
Listed by:rick brock
Office:mccurdy real estate & auction, llc.
MLS#:659415
Source:South Central Kansas MLS
Price summary
- Price:$90,000
- Price per sq. ft.:$73.05
About this home
Step onto the covered front porch and into this cozy 2-bedroom, 1-bathroom home. As you walk in, you’re welcomed by the living room, where a decorative fireplace adds charm and character to the space. From the living room, continue into the formal dining room, which sits between the living area and the kitchen, perfect for hosting meals or gatherings. The kitchen features granite countertops and comes equipped with an oven/range and dishwasher, both of which transfer with the home. Just off the kitchen is a separate laundry room for added convenience. Down the hall, you’ll find two comfortable bedrooms and a full bathroom with a tub/shower combo. Head out back to the fenced backyard, where there’s plenty of room to relax or play, plus a storage shed for your tools or outdoor items. The yard is enclosed with a mix of wood and chain-link fencing, and sidewalks line the front for easy access around the neighborhood. This home is full of potential and ready for its next chapter, don’t miss out! *Buyer should verify school assignments as they are subject to change. All information deemed reliable but not guaranteed.
Contact an agent
Home facts
- Year built:1920
- Listing ID #:659415
- Added:44 day(s) ago
- Updated:October 09, 2025 at 03:22 PM
Rooms and interior
- Bedrooms:2
- Total bathrooms:1
- Full bathrooms:1
- Living area:1,232 sq. ft.
Heating and cooling
- Cooling:Central Air, Electric
- Heating:Forced Air
Structure and exterior
- Roof:Composition
- Year built:1920
- Building area:1,232 sq. ft.
- Lot area:0.1 Acres
Schools
- High school:West
- Middle school:Hamilton
- Elementary school:Harry Street
Utilities
- Sewer:Sewer Available
Finances and disclosures
- Price:$90,000
- Price per sq. ft.:$73.05
- Tax amount:$552 (2024)
New listings near 1011 S Topeka
- New
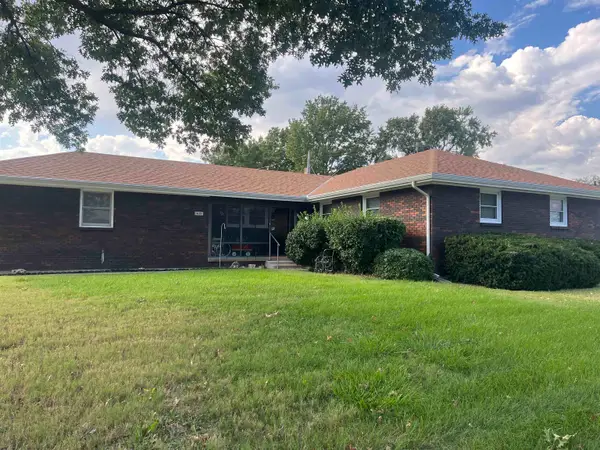 $245,000Active3 beds 3 baths2,385 sq. ft.
$245,000Active3 beds 3 baths2,385 sq. ft.1601 N Brunswick, Wichita, KS 67212
HIGH POINT REALTY, LLC - New
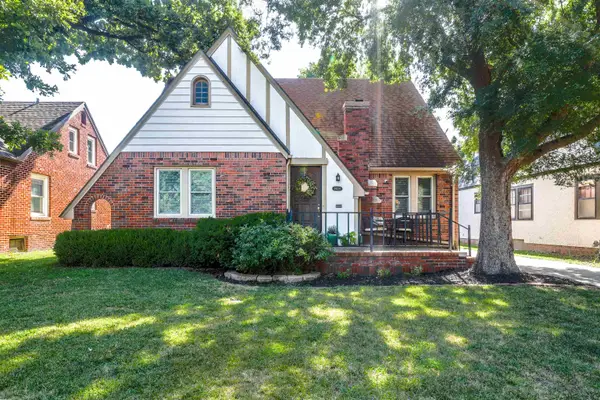 $248,900Active3 beds 2 baths1,894 sq. ft.
$248,900Active3 beds 2 baths1,894 sq. ft.1424 N Woodland Ave, Wichita, KS 67203
BRICKTOWN ICT REALTY - Open Thu, 5 to 7pmNew
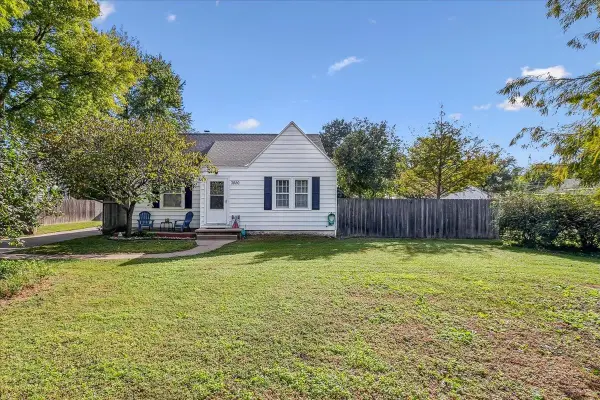 $200,000Active3 beds 1 baths2,214 sq. ft.
$200,000Active3 beds 1 baths2,214 sq. ft.3020 N Somerset Dr, Wichita, KS 67204
REAL BROKER, LLC - New
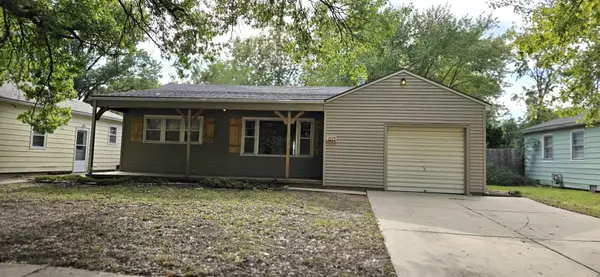 $175,000Active3 beds 1 baths1,225 sq. ft.
$175,000Active3 beds 1 baths1,225 sq. ft.825 S Lexington, Wichita, KS 67218
REALTY4LESS - New
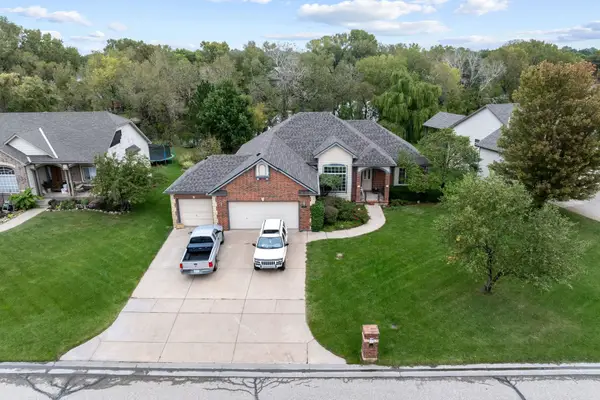 $340,000Active5 beds 3 baths3,124 sq. ft.
$340,000Active5 beds 3 baths3,124 sq. ft.14214 E Twinlake, Wichita, KS 67230
AT HOME WICHITA REAL ESTATE - Open Sat, 2 to 4pmNew
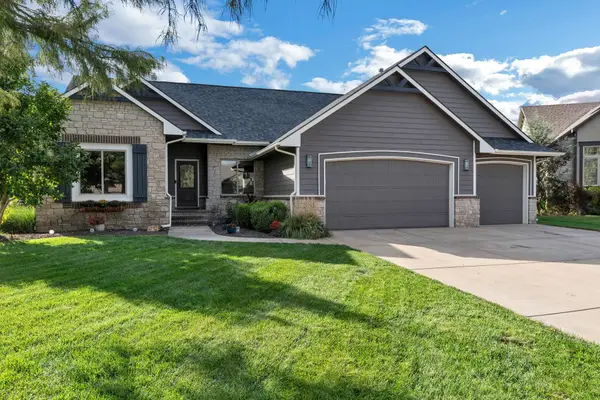 $450,000Active5 beds 3 baths3,348 sq. ft.
$450,000Active5 beds 3 baths3,348 sq. ft.2646 W 58th Ct N, Wichita, KS 67204
KELLER WILLIAMS HOMETOWN PARTNERS - New
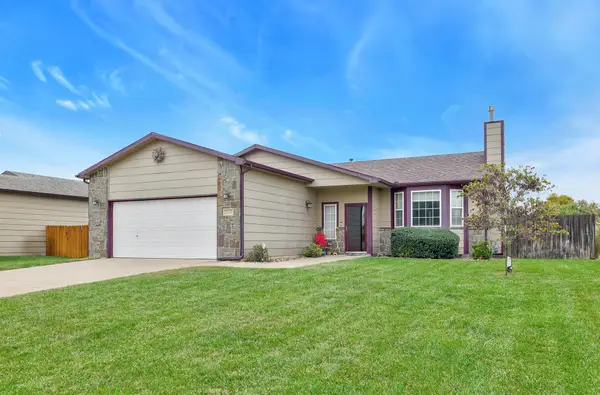 $269,900Active3 beds 3 baths1,991 sq. ft.
$269,900Active3 beds 3 baths1,991 sq. ft.10416 W Jewell Cir, Wichita, KS 67209
KELLER WILLIAMS HOMETOWN PARTNERS - New
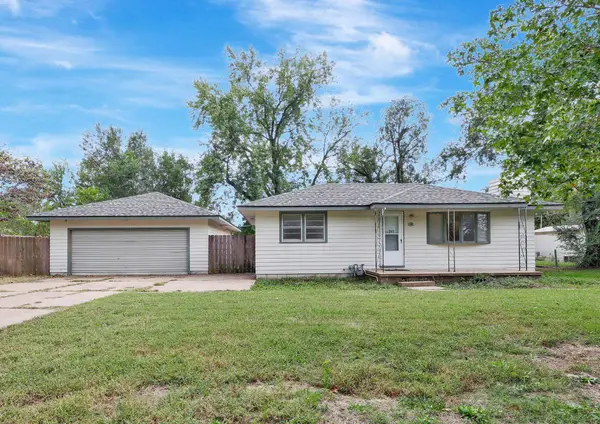 $137,000Active3 beds 1 baths1,000 sq. ft.
$137,000Active3 beds 1 baths1,000 sq. ft.941 W Hazel St, Wichita, KS 67217
BERKSHIRE HATHAWAY PENFED REALTY - Open Sun, 2 to 4pmNew
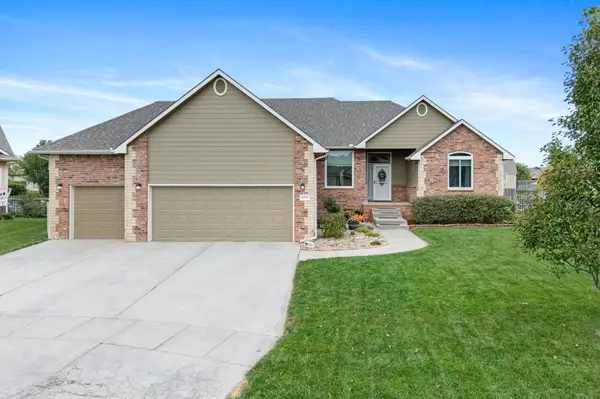 $399,900Active4 beds 3 baths2,802 sq. ft.
$399,900Active4 beds 3 baths2,802 sq. ft.8210 W Havenhurst Cir, Wichita, KS 67205
BERKSHIRE HATHAWAY PENFED REALTY - New
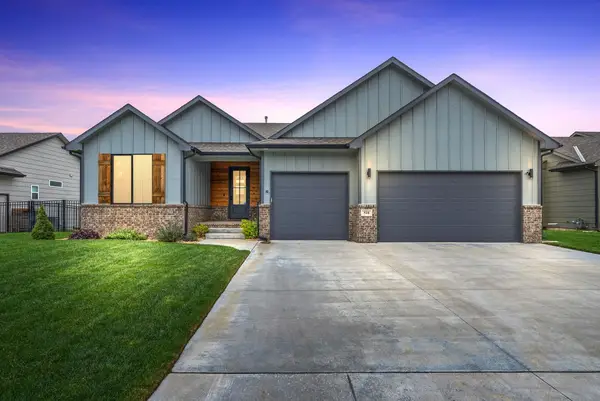 $410,000Active3 beds 2 baths1,617 sq. ft.
$410,000Active3 beds 2 baths1,617 sq. ft.510 N Wheatland Ave, Wichita, KS 67235
RE/MAX PREMIER
