825 S Lexington, Wichita, KS 67218
Local realty services provided by:Better Homes and Gardens Real Estate Wostal Realty
825 S Lexington,Wichita, KS 67218
$159,950
- 3 Beds
- 1 Baths
- 1,225 sq. ft.
- Single family
- Active
Listed by: bryan hazen
Office: realty4less
MLS#:663060
Source:South Central Kansas MLS
Price summary
- Price:$159,950
- Price per sq. ft.:$130.57
About this home
Newly remodeled inside and out! NEW: 30 Yr Heritage Roof, Water Lines, Heat & Air, Thermostat, Hot Water Tank, Bathtub, Vanity, Faucets, Toliet, Mirror, LVP Flooring, Garage Door Opener, Electrical Outlets, Dishwasher, Oven Range & Hood, Shutters, Wood Deck REDONE: Paint, Hardwood Floors and Much more!
Contact an agent
Home facts
- Year built:1952
- Listing ID #:663060
- Added:44 day(s) ago
- Updated:November 22, 2025 at 05:00 PM
Rooms and interior
- Bedrooms:3
- Total bathrooms:1
- Full bathrooms:1
- Living area:1,225 sq. ft.
Heating and cooling
- Cooling:Central Air, Electric
- Heating:Forced Air, Natural Gas
Structure and exterior
- Roof:Composition
- Year built:1952
- Building area:1,225 sq. ft.
- Lot area:0.15 Acres
Schools
- High school:Southeast
- Middle school:Curtis
- Elementary school:Caldwell
Utilities
- Sewer:Sewer Available
Finances and disclosures
- Price:$159,950
- Price per sq. ft.:$130.57
- Tax amount:$1,246 (2024)
New listings near 825 S Lexington
- Open Sun, 2 to 4pmNew
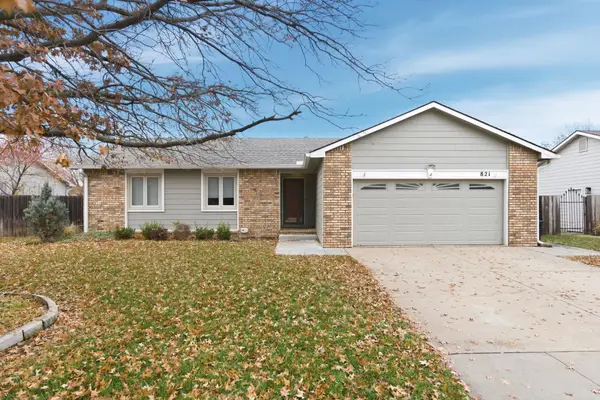 $289,900Active4 beds 3 baths2,072 sq. ft.
$289,900Active4 beds 3 baths2,072 sq. ft.821 N Covington St, Wichita, KS 67212
BRICKTOWN ICT REALTY - New
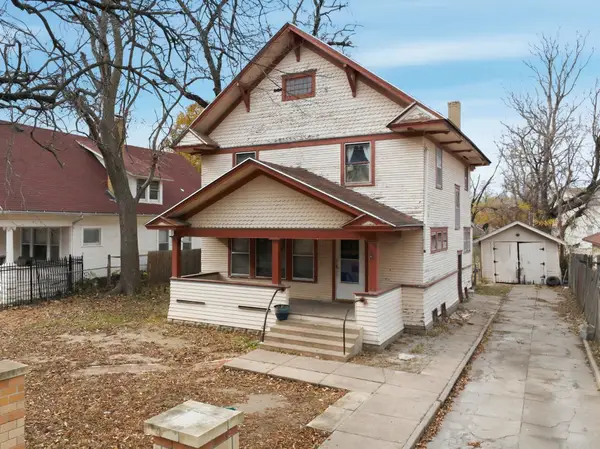 $108,000Active4 beds 2 baths1,867 sq. ft.
$108,000Active4 beds 2 baths1,867 sq. ft.1351 N Wellington Pl, Wichita, KS 67203
KELLER WILLIAMS SIGNATURE PARTNERS, LLC - New
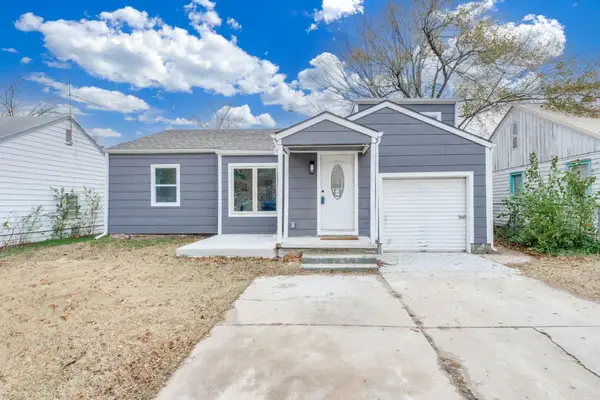 $179,900Active4 beds 2 baths1,850 sq. ft.
$179,900Active4 beds 2 baths1,850 sq. ft.619 N Battin Ave, Wichita, KS 67208
AT HOME WICHITA REAL ESTATE - New
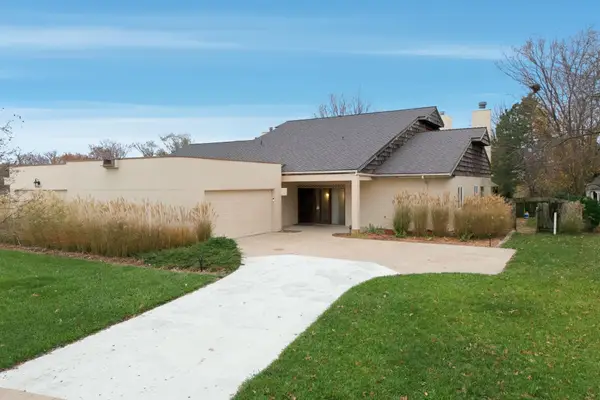 $375,000Active2 beds 3 baths2,952 sq. ft.
$375,000Active2 beds 3 baths2,952 sq. ft.14521 E 9th St N, Wichita, KS 67230
REECE NICHOLS SOUTH CENTRAL KANSAS - New
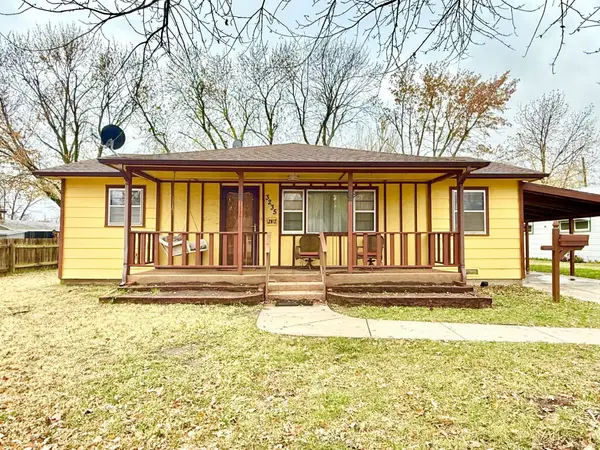 $220,000Active3 beds 1 baths1,845 sq. ft.
$220,000Active3 beds 1 baths1,845 sq. ft.3235 S Gordon Ave, Wichita, KS 67217
KELLER WILLIAMS SIGNATURE PARTNERS, LLC - Open Sun, 2 to 4pmNew
 $745,000Active2 beds 2 baths2,302 sq. ft.
$745,000Active2 beds 2 baths2,302 sq. ft.1434 S Monument, Wichita, KS 67235
BERKSHIRE HATHAWAY PENFED REALTY - New
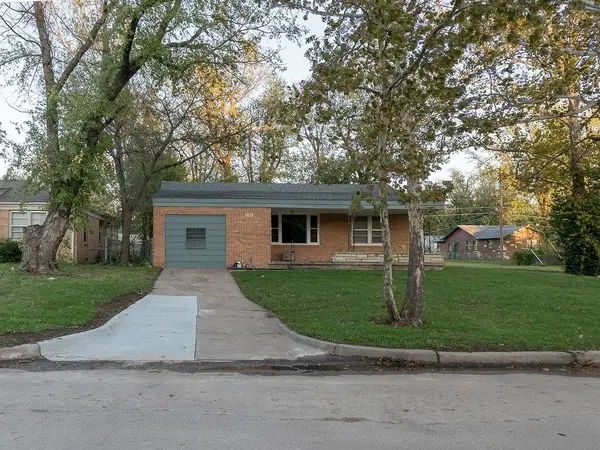 $165,000Active3 beds 1 baths1,450 sq. ft.
$165,000Active3 beds 1 baths1,450 sq. ft.1708 S Fabrique, Wichita, KS 67218
REAL BROKER, LLC - Open Sun, 2 to 4pmNew
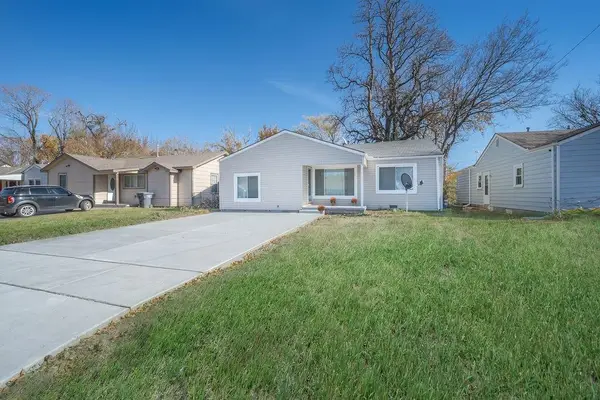 $135,000Active3 beds 1 baths1,110 sq. ft.
$135,000Active3 beds 1 baths1,110 sq. ft.2242 N Piatt Ave, Wichita, KS 67219
VICE REAL ESTATE - New
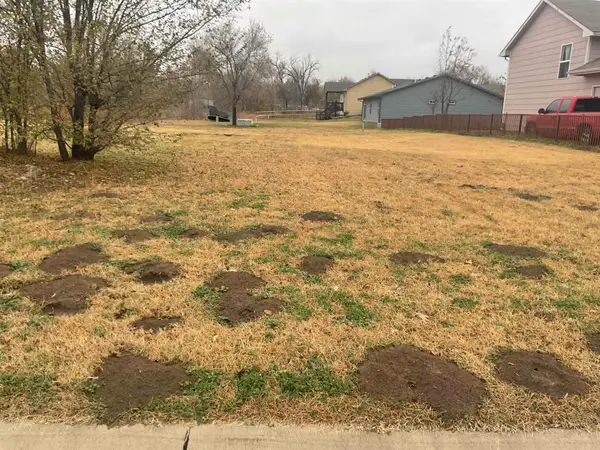 $39,000Active0.2 Acres
$39,000Active0.2 AcresLot #11 W 50th St South, Wichita, KS 67217
PLATINUM REALTY LLC - New
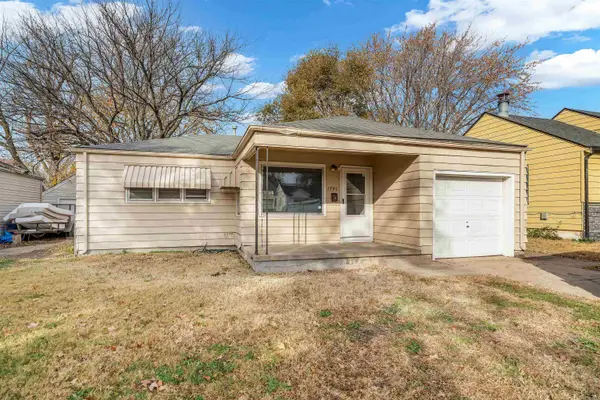 $121,900Active2 beds 1 baths894 sq. ft.
$121,900Active2 beds 1 baths894 sq. ft.1741 N Floberta Rd, Wichita, KS 67208
KELLER WILLIAMS HOMETOWN PARTNERS
