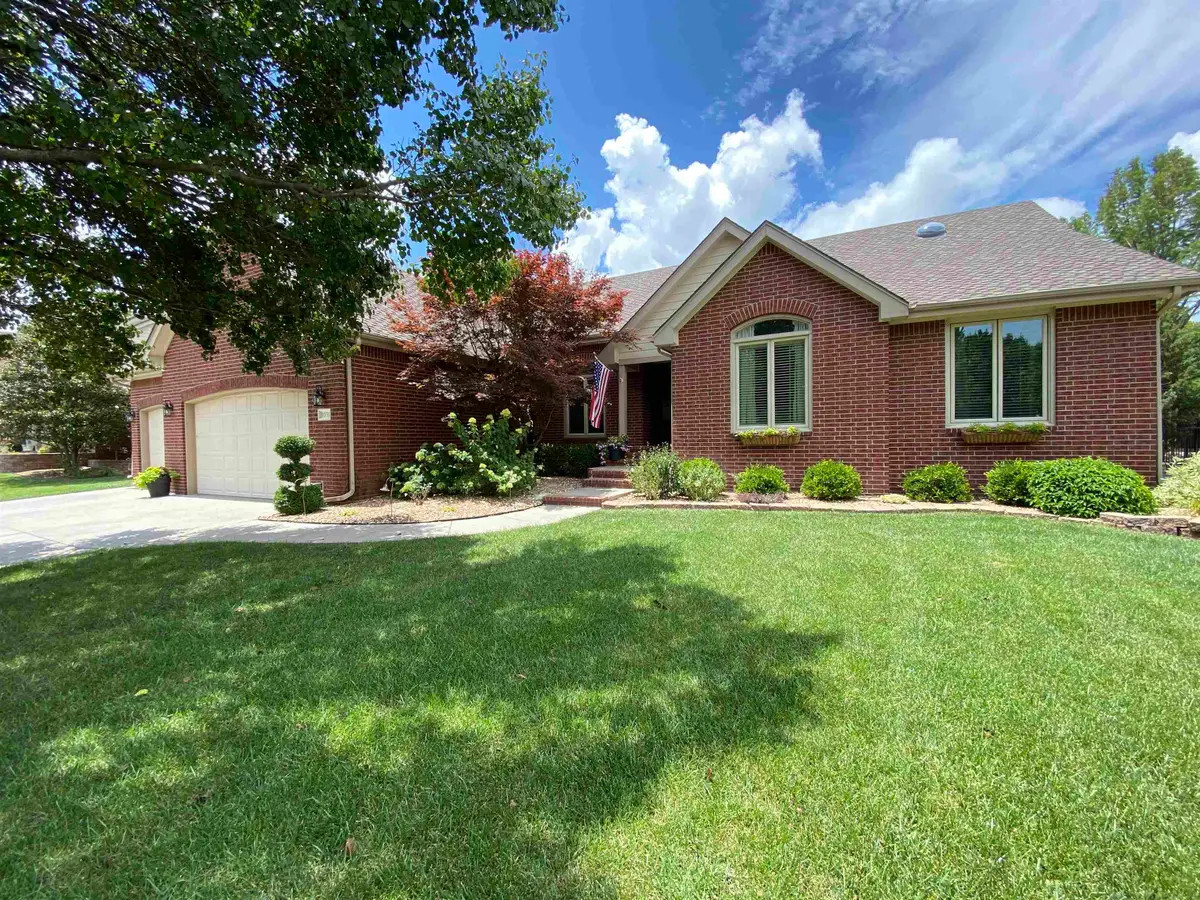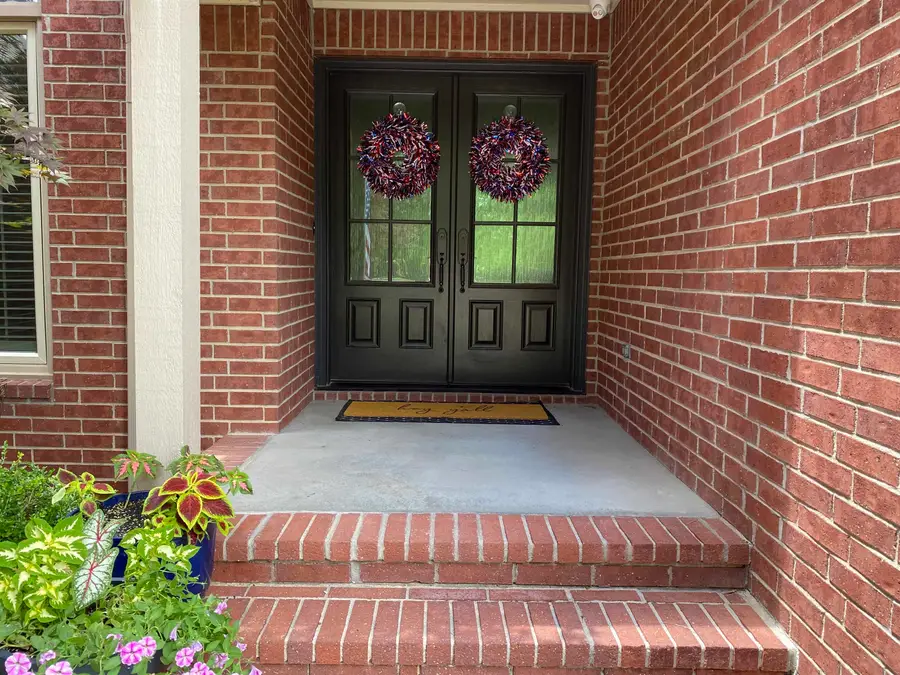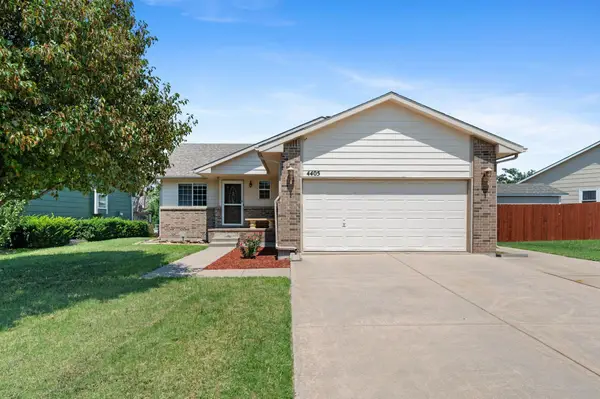1031 N Preserve St, Wichita, KS 67206
Local realty services provided by:Better Homes and Gardens Real Estate Alliance



1031 N Preserve St,Wichita, KS 67206
$645,000
- 5 Beds
- 3 Baths
- 4,322 sq. ft.
- Single family
- Pending
Listed by:cindy crain
Office:berkshire hathaway penfed realty
MLS#:658218
Source:South Central Kansas MLS
Price summary
- Price:$645,000
- Price per sq. ft.:$149.24
About this home
“Special Financing Incentives available on this property from SIRVA Mortgage.” Best of both worlds in this lovely home! Be casual or be formal, this house is capable of both. Enter into formal dining and living areas that you can dress up or dress down. Double fireplace provides ambience for both the living room and the kitchen/hearth. Gourmet kitchen, totally updated, has large granite island with eating bar, tons of cabinet space and high-end stainless steel appliances. A bay-windowed breakfast room and the hearth area are open for everyone in the family to gather together. From kitchen, access the deck for quick trips to the grill and also al fresco dining. Main floor has 3 bedrooms. The master with coffered ceiling, has a beautiful updated bath with walk-in/roll-in tiled shower, heated floors, double vanity and large walk-in closet. Other 2 bedrooms are served by a hallway bath. The view-out basement family room is huge and divided by another see-through brick fireplace. It’s easily divided between game room and areas to watch TV. Two large bedrooms and a bath are also located in the basement. One of those bedrooms is 26x13 with a huge walk-in closet. Rounding out the basement is a bonus room for hobby, exercise, office. Yard is professionally landscaped for proper drainage and fully-fenced with irrigation on a well for utility savings.. Almost all windows have been replaced. Located in the award-winning Andover School District, this home comes with no special taxes and is in an established neighborhood called White Tail. Nearby find great dining, shopping and quick access to highways and the turnpike. Call for a private showing today. Seller can offer a quick close!
Contact an agent
Home facts
- Year built:1997
- Listing Id #:658218
- Added:36 day(s) ago
- Updated:August 15, 2025 at 07:37 AM
Rooms and interior
- Bedrooms:5
- Total bathrooms:3
- Full bathrooms:3
- Living area:4,322 sq. ft.
Heating and cooling
- Cooling:Central Air, Electric
- Heating:Forced Air, Natural Gas
Structure and exterior
- Roof:Composition
- Year built:1997
- Building area:4,322 sq. ft.
- Lot area:0.38 Acres
Schools
- High school:Andover
- Middle school:Andover
- Elementary school:Wheatland
Finances and disclosures
- Price:$645,000
- Price per sq. ft.:$149.24
- Tax amount:$7,772 (2024)
New listings near 1031 N Preserve St
- New
 $135,000Active4 beds 2 baths1,872 sq. ft.
$135,000Active4 beds 2 baths1,872 sq. ft.1345 S Water St, Wichita, KS 67213
MEXUS REAL ESTATE - New
 $68,000Active2 beds 1 baths792 sq. ft.
$68,000Active2 beds 1 baths792 sq. ft.1848 S Ellis Ave, Wichita, KS 67211
LPT REALTY, LLC - New
 $499,900Active3 beds 3 baths4,436 sq. ft.
$499,900Active3 beds 3 baths4,436 sq. ft.351 S Wind Rows Lake Dr., Goddard, KS 67052
REAL BROKER, LLC - New
 $1,575,000Active4 beds 4 baths4,763 sq. ft.
$1,575,000Active4 beds 4 baths4,763 sq. ft.3400 N 127th St E, Wichita, KS 67226
REAL BROKER, LLC - Open Sat, 1 to 3pmNew
 $142,000Active2 beds 2 baths1,467 sq. ft.
$142,000Active2 beds 2 baths1,467 sq. ft.1450 S Webb Rd, Wichita, KS 67207
BERKSHIRE HATHAWAY PENFED REALTY - New
 $275,000Active4 beds 3 baths2,082 sq. ft.
$275,000Active4 beds 3 baths2,082 sq. ft.1534 N Valleyview Ct, Wichita, KS 67212
REECE NICHOLS SOUTH CENTRAL KANSAS - New
 $490,000Active5 beds 3 baths3,276 sq. ft.
$490,000Active5 beds 3 baths3,276 sq. ft.4402 N Cimarron St, Wichita, KS 67205
BERKSHIRE HATHAWAY PENFED REALTY - New
 $299,900Active2 beds 3 baths1,850 sq. ft.
$299,900Active2 beds 3 baths1,850 sq. ft.7700 E 13th St N Unit 42, Wichita, KS 67206
BERKSHIRE HATHAWAY PENFED REALTY  $365,000Pending-- beds -- baths2,400 sq. ft.
$365,000Pending-- beds -- baths2,400 sq. ft.8016 E 34th Ct S, Wichita, KS 67210
KELLER WILLIAMS HOMETOWN PARTNERS- Open Sun, 2 to 4pmNew
 $279,000Active5 beds 3 baths2,180 sq. ft.
$279,000Active5 beds 3 baths2,180 sq. ft.4405 E Falcon St, Wichita, KS 67220
BERKSHIRE HATHAWAY PENFED REALTY
