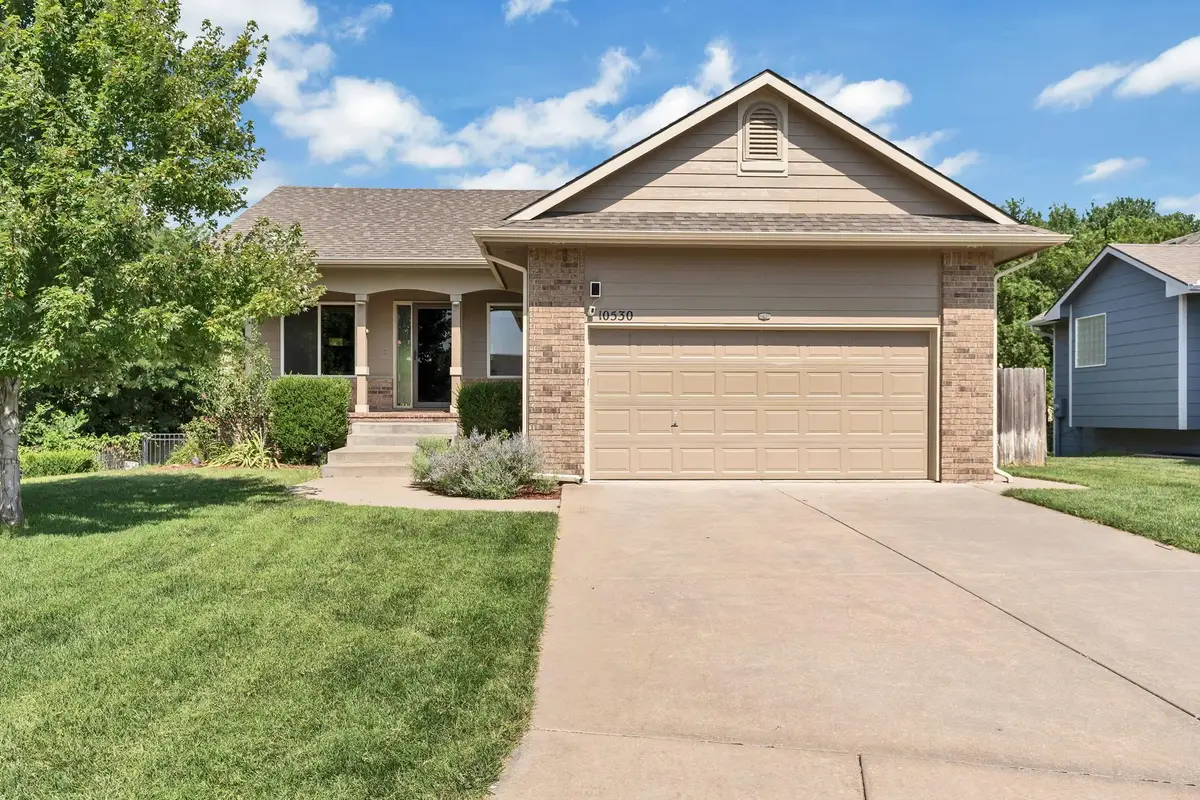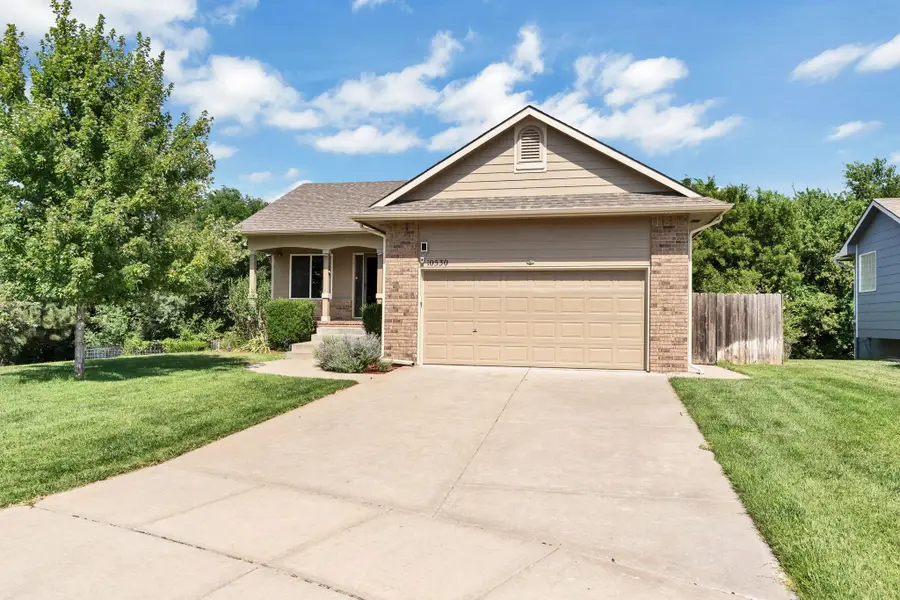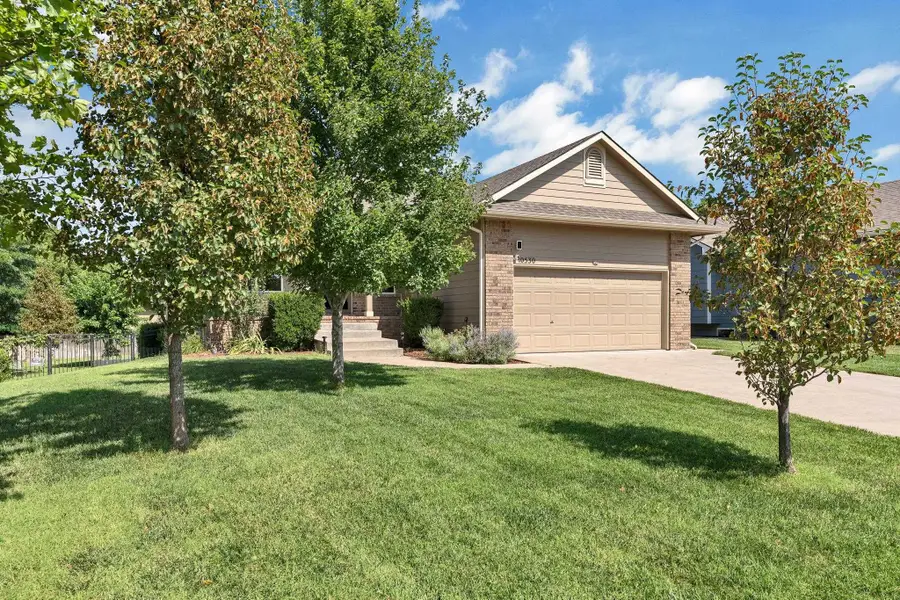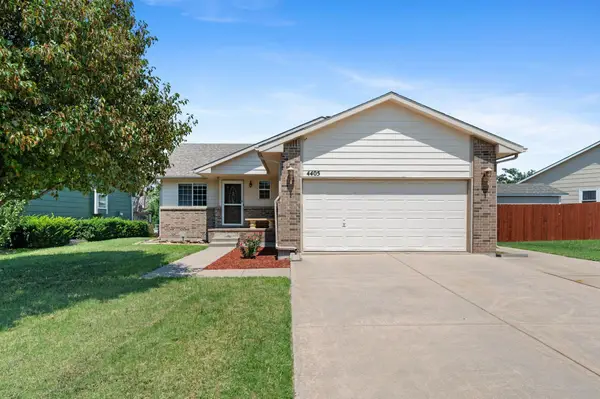10530 W Yosemite Ct, Wichita, KS 67215-3014
Local realty services provided by:Better Homes and Gardens Real Estate Alliance



10530 W Yosemite Ct,Wichita, KS 67215-3014
$300,000
- 4 Beds
- 3 Baths
- 1,980 sq. ft.
- Single family
- Pending
Listed by:haley diggs
Office:heritage 1st realty
MLS#:659583
Source:South Central Kansas MLS
Price summary
- Price:$300,000
- Price per sq. ft.:$151.52
About this home
Welcome to 10530 W Yosemite, situated on a large corner lot with breathtaking water views, this 4-bedroom, 3-bathroom home was custom-built with comfort, functionality, and natural beauty in mind. The owners worked directly with the builder to flip the floor plan and add extra windows, allowing for stunning views of the lake from multiple living spaces and filling the home with natural light. Step outside to a beautifully landscaped, fenced backyard complete with a rock drainage pathway that adds both charm and smart water flow. Enjoy quiet mornings or evening strolls along the walking path that winds around the lake—ideal for daily walks, jogging, or letting the dog stretch their legs. The yard is kept lush and green by a sprinkler system on a private well. Inside, you’ll enjoy new interior and exterior paint, and a beautifully updated kitchen that blends modern style with everyday practicality. The primary suite offers a relaxing retreat, featuring a spa-like bathroom with a luxurious rain shower. A rare bonus: the home is set up for laundry on either the main floor or in the basement—with hookups for both—giving you flexibility to choose the option that best fits your lifestyle. Located just minutes from Pawnee Prairie Park, you’ll have easy access to miles of trails for walking, biking, or riding—perfect for active families and dog lovers alike. Don't miss out on this one, 10530 W Yosemite is more than just a home, it's a lifestyle.
Contact an agent
Home facts
- Year built:2006
- Listing Id #:659583
- Added:13 day(s) ago
- Updated:August 15, 2025 at 07:37 AM
Rooms and interior
- Bedrooms:4
- Total bathrooms:3
- Full bathrooms:3
- Living area:1,980 sq. ft.
Heating and cooling
- Cooling:Central Air, Electric
- Heating:Forced Air, Natural Gas
Structure and exterior
- Roof:Composition
- Year built:2006
- Building area:1,980 sq. ft.
- Lot area:0.29 Acres
Schools
- High school:Robert Goddard
- Middle school:Goddard
- Elementary school:Amelia Earhart
Utilities
- Sewer:Sewer Available
Finances and disclosures
- Price:$300,000
- Price per sq. ft.:$151.52
- Tax amount:$2,956 (2024)
New listings near 10530 W Yosemite Ct
- New
 $135,000Active4 beds 2 baths1,872 sq. ft.
$135,000Active4 beds 2 baths1,872 sq. ft.1345 S Water St, Wichita, KS 67213
MEXUS REAL ESTATE - New
 $68,000Active2 beds 1 baths792 sq. ft.
$68,000Active2 beds 1 baths792 sq. ft.1848 S Ellis Ave, Wichita, KS 67211
LPT REALTY, LLC - New
 $499,900Active3 beds 3 baths4,436 sq. ft.
$499,900Active3 beds 3 baths4,436 sq. ft.351 S Wind Rows Lake Dr., Goddard, KS 67052
REAL BROKER, LLC - New
 $1,575,000Active4 beds 4 baths4,763 sq. ft.
$1,575,000Active4 beds 4 baths4,763 sq. ft.3400 N 127th St E, Wichita, KS 67226
REAL BROKER, LLC - Open Sat, 1 to 3pmNew
 $142,000Active2 beds 2 baths1,467 sq. ft.
$142,000Active2 beds 2 baths1,467 sq. ft.1450 S Webb Rd, Wichita, KS 67207
BERKSHIRE HATHAWAY PENFED REALTY - New
 $275,000Active4 beds 3 baths2,082 sq. ft.
$275,000Active4 beds 3 baths2,082 sq. ft.1534 N Valleyview Ct, Wichita, KS 67212
REECE NICHOLS SOUTH CENTRAL KANSAS - New
 $490,000Active5 beds 3 baths3,276 sq. ft.
$490,000Active5 beds 3 baths3,276 sq. ft.4402 N Cimarron St, Wichita, KS 67205
BERKSHIRE HATHAWAY PENFED REALTY - New
 $299,900Active2 beds 3 baths1,850 sq. ft.
$299,900Active2 beds 3 baths1,850 sq. ft.7700 E 13th St N Unit 42, Wichita, KS 67206
BERKSHIRE HATHAWAY PENFED REALTY  $365,000Pending-- beds -- baths2,400 sq. ft.
$365,000Pending-- beds -- baths2,400 sq. ft.8016 E 34th Ct S, Wichita, KS 67210
KELLER WILLIAMS HOMETOWN PARTNERS- Open Sun, 2 to 4pmNew
 $279,000Active5 beds 3 baths2,180 sq. ft.
$279,000Active5 beds 3 baths2,180 sq. ft.4405 E Falcon St, Wichita, KS 67220
BERKSHIRE HATHAWAY PENFED REALTY
