1102 N Prescott Cir, Wichita, KS 67212
Local realty services provided by:Better Homes and Gardens Real Estate Wostal Realty
1102 N Prescott Cir,Wichita, KS 67212
$565,000
- 6 Beds
- 5 Baths
- 5,520 sq. ft.
- Single family
- Pending
Listed by:grant ketzner
Office:new door real estate
MLS#:657498
Source:South Central Kansas MLS
Price summary
- Price:$565,000
- Price per sq. ft.:$102.36
About this home
Welcome to one of West Wichita’s most coveted neighborhoods—where comfort, space, and privacy meet. This remarkable 6-bedroom, 4.5-bath home offers over 5,000 square feet of meticulously designed living space, ideal for both everyday living and unforgettable entertaining. Inside, you’ll find soaring ceilings, a spacious catwalk, and expansive gathering areas that are perfect for hosting friends and family. Retreat to your private backyard oasis, complete with a massive 33,000-gallon heated saltwater pool, a brand-new pump, and a relaxing water fountain feature. The walkout basement opens to a charming pool house, and mature trees line the property to provide natural shade and privacy—all situated on .6 of an acre right in town. Every bedroom in the home features a walk-in closet, with the exception of one basement bedroom.The rare five-car garage provides ample space for vehicles, tools, and toys. In addition too, there is plywood flooring in the attic for additional storage. Homes like this rarely hit the market!
Contact an agent
Home facts
- Year built:1989
- Listing ID #:657498
- Added:93 day(s) ago
- Updated:September 26, 2025 at 07:44 AM
Rooms and interior
- Bedrooms:6
- Total bathrooms:5
- Full bathrooms:4
- Half bathrooms:1
- Living area:5,520 sq. ft.
Heating and cooling
- Cooling:Central Air, Electric, Zoned
- Heating:Forced Air, Natural Gas
Structure and exterior
- Roof:Composition
- Year built:1989
- Building area:5,520 sq. ft.
- Lot area:0.6 Acres
Schools
- High school:Northwest
- Middle school:Wilbur
- Elementary school:McCollom
Utilities
- Sewer:Sewer Available
Finances and disclosures
- Price:$565,000
- Price per sq. ft.:$102.36
- Tax amount:$6,226 (2024)
New listings near 1102 N Prescott Cir
 $303,490Pending5 beds 3 baths2,208 sq. ft.
$303,490Pending5 beds 3 baths2,208 sq. ft.2602 S Beech St, Wichita, KS 67210
BERKSHIRE HATHAWAY PENFED REALTY- Open Sat, 2 to 4pmNew
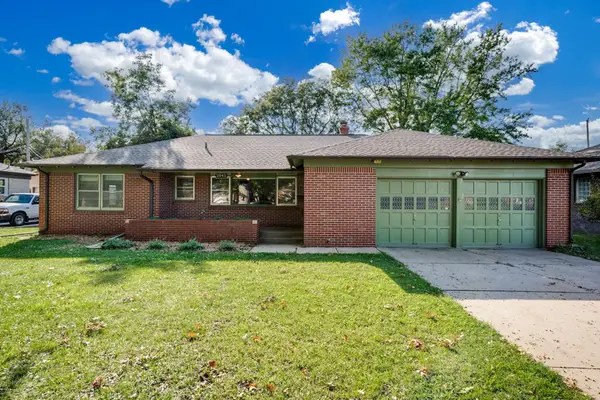 $225,000Active3 beds 2 baths1,651 sq. ft.
$225,000Active3 beds 2 baths1,651 sq. ft.2045 N Payne Ave, Wichita, KS 67203
KELLER WILLIAMS HOMETOWN PARTNERS - Open Sun, 2 to 4pmNew
 $149,982Active2 beds 1 baths1,132 sq. ft.
$149,982Active2 beds 1 baths1,132 sq. ft.3139 N Jeanette St, Wichita, KS 67204
KELLER WILLIAMS HOMETOWN PARTNERS - New
 $1,248,900Active5 beds 5 baths3,870 sq. ft.
$1,248,900Active5 beds 5 baths3,870 sq. ft.4778 N Ridge Port Ct., Wichita, KS 67205
J RUSSELL REAL ESTATE - New
 $345,000Active5 beds 3 baths2,640 sq. ft.
$345,000Active5 beds 3 baths2,640 sq. ft.8418 W 19th St, Wichita, KS 67212-1421
RE/MAX PREMIER - New
 $325,000Active2 beds 2 baths1,588 sq. ft.
$325,000Active2 beds 2 baths1,588 sq. ft.9400 E Wilson Estates Pkwy, #304, Wichita, KS 67206
REAL ESTATE CONNECTIONS, INC. - New
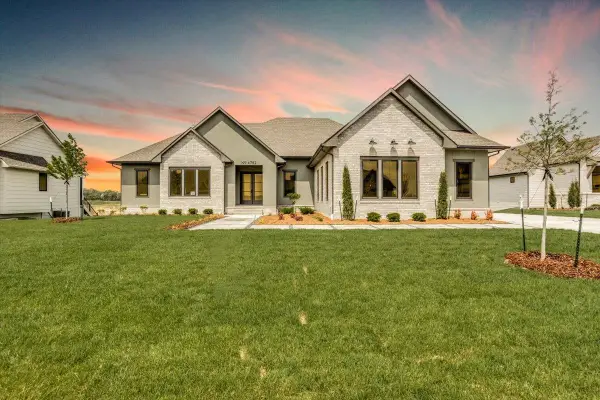 $1,277,782Active6 beds 7 baths4,468 sq. ft.
$1,277,782Active6 beds 7 baths4,468 sq. ft.4782 N Ridge Port Ct., Wichita, KS 67205
J RUSSELL REAL ESTATE - New
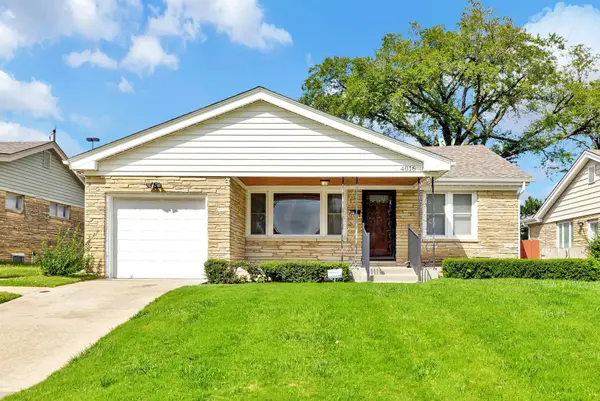 $175,000Active3 beds 2 baths1,673 sq. ft.
$175,000Active3 beds 2 baths1,673 sq. ft.4016 E Country Side Plaza, Wichita, KS 67218
HIGH POINT REALTY, LLC - New
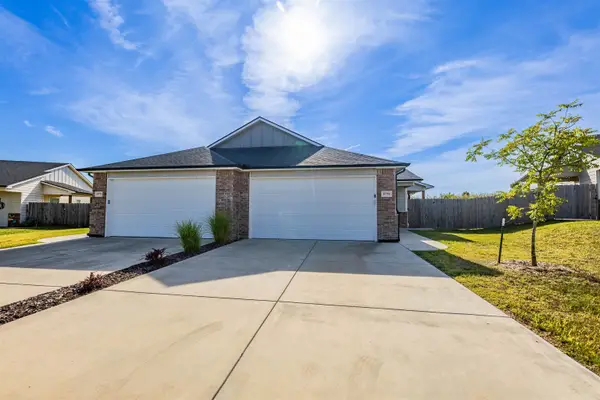 $325,000Active-- beds -- baths2,532 sq. ft.
$325,000Active-- beds -- baths2,532 sq. ft.5771 E Bristol, Wichita, KS 67220
REALTY OF AMERICA, LLC - New
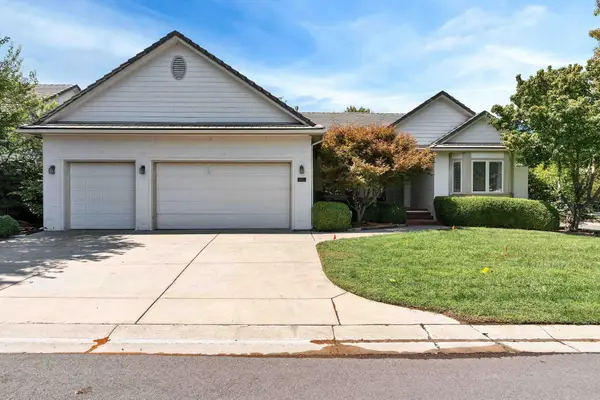 $449,000Active4 beds 3 baths3,210 sq. ft.
$449,000Active4 beds 3 baths3,210 sq. ft.665 N Crest Ridge Ct, Wichita, KS 67230
BANISTER REAL ESTATE LLC
