11401 W Lotus St, Wichita, KS 67209
Local realty services provided by:Better Homes and Gardens Real Estate Wostal Realty
11401 W Lotus St,Wichita, KS 67209
$276,000
- 5 Beds
- 3 Baths
- 2,361 sq. ft.
- Single family
- Pending
Listed by:cindy crain
Office:berkshire hathaway penfed realty
MLS#:660631
Source:South Central Kansas MLS
Price summary
- Price:$276,000
- Price per sq. ft.:$116.9
About this home
This home packs in over 2,300 sq ft and gives you room to live, work, and play. Step inside to brand new vinyl stairs leading up to an open living, dining, and kitchen with vaulted ceilings that keep everything feeling bright and spacious. The kitchen features built-in appliances and 14 full sized cabinets, space for air fryer and coffee maker with room to spare. Beautiful luxury vinyl floors through the living room and hallway to 3 bedrooms upstairs. The primary suite is private with its own full bathroom, while the basement offers a cozy gas fireplace, under-stair storage, plus 2 bedrooms, a full bath, and laundry tucked away down a private hallway. Outside, relax on the covered deck or under the deck on the full concrete patio; overlooking your fully fenced backyard perfect for BBQs, pets, or summer night hangs with friends/family. 3-car garage is 21' x 31', large enough to park multiple vehicles in. Built in 1997, this home isn’t all new, but it’s loaded with potential for someone ready to make it their own. Ready to walk it? Schedule a showing today.
Contact an agent
Home facts
- Year built:1997
- Listing ID #:660631
- Added:49 day(s) ago
- Updated:October 11, 2025 at 01:42 AM
Rooms and interior
- Bedrooms:5
- Total bathrooms:3
- Full bathrooms:3
- Living area:2,361 sq. ft.
Heating and cooling
- Cooling:Central Air, Electric, Zoned
- Heating:Forced Air, Natural Gas, Zoned
Structure and exterior
- Roof:Composition
- Year built:1997
- Building area:2,361 sq. ft.
- Lot area:0.16 Acres
Schools
- High school:Robert Goddard
- Middle school:Goddard
- Elementary school:Clark Davidson
Utilities
- Sewer:Sewer Available
Finances and disclosures
- Price:$276,000
- Price per sq. ft.:$116.9
- Tax amount:$3,002 (2024)
New listings near 11401 W Lotus St
- New
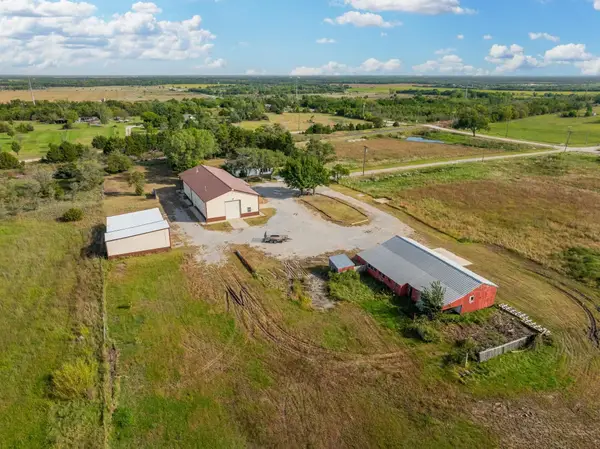 $595,000Active3 beds 2 baths1,770 sq. ft.
$595,000Active3 beds 2 baths1,770 sq. ft.5601 N 127th St E, Wichita, KS 67226
LPT REALTY, LLC - New
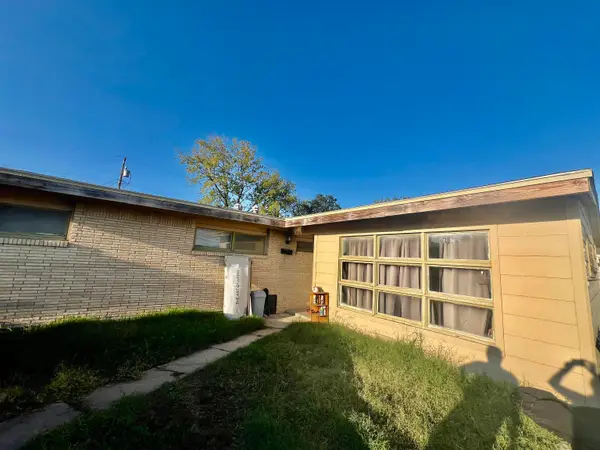 $200,000Active-- beds -- baths1,615 sq. ft.
$200,000Active-- beds -- baths1,615 sq. ft.5040 E Pawnee Ave, Wichita, KS 67218
BERKSHIRE HATHAWAY PENFED REALTY - New
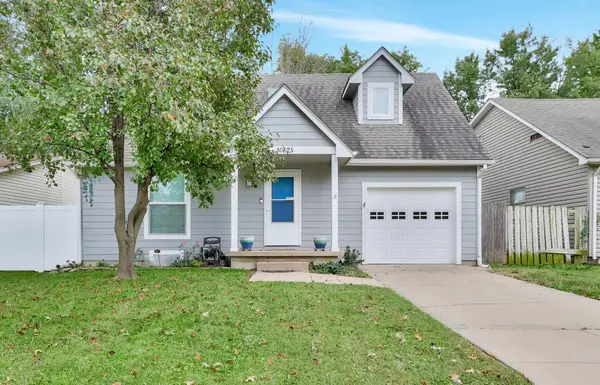 $244,900Active2 beds 3 baths1,680 sq. ft.
$244,900Active2 beds 3 baths1,680 sq. ft.10825 W Lotus St, Wichita, KS 67209
BERKSHIRE HATHAWAY PENFED REALTY - Open Sun, 2 to 4pmNew
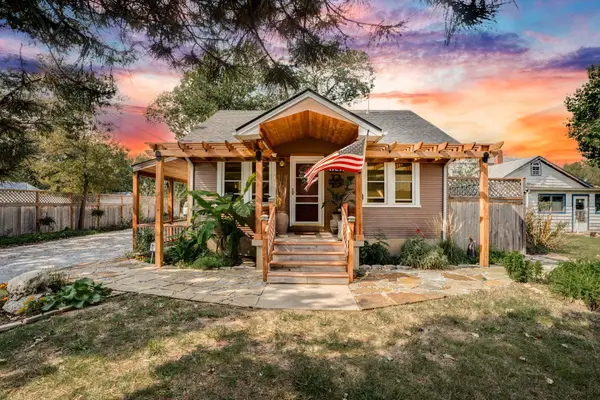 $175,000Active3 beds 2 baths1,092 sq. ft.
$175,000Active3 beds 2 baths1,092 sq. ft.1141 N Saint Paul St, Wichita, KS 67203-6638
HERITAGE 1ST REALTY - New
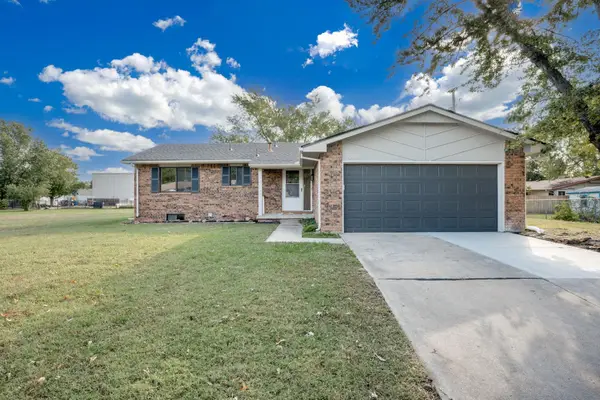 $280,000Active4 beds 3 baths2,416 sq. ft.
$280,000Active4 beds 3 baths2,416 sq. ft.1208 N Brunswick St, Wichita, KS 67212
REAL BROKER, LLC - New
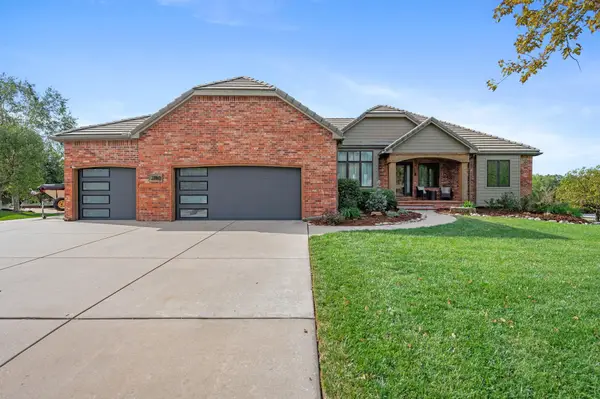 $1,000,000Active5 beds 4 baths3,587 sq. ft.
$1,000,000Active5 beds 4 baths3,587 sq. ft.2740 N North Shore Ct, Wichita, KS 67205
KELLER WILLIAMS HOMETOWN PARTNERS - New
 $85,000Active2 beds 1 baths1,036 sq. ft.
$85,000Active2 beds 1 baths1,036 sq. ft.1501 S Wichita St, Wichita, KS 67213
KELLER WILLIAMS SIGNATURE PARTNERS, LLC - New
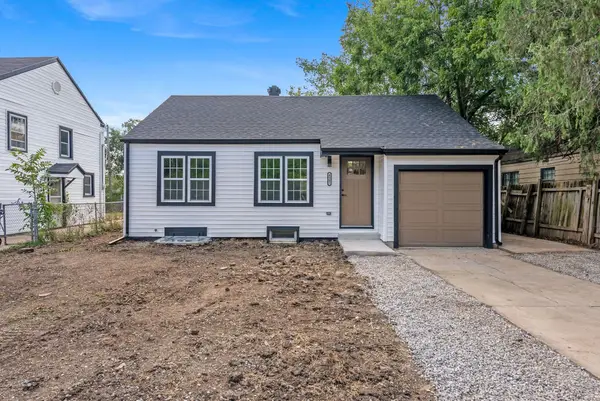 $175,000Active3 beds 1 baths1,225 sq. ft.
$175,000Active3 beds 1 baths1,225 sq. ft.4907 E Murdock St, Wichita, KS 67208
REAL BROKER, LLC - New
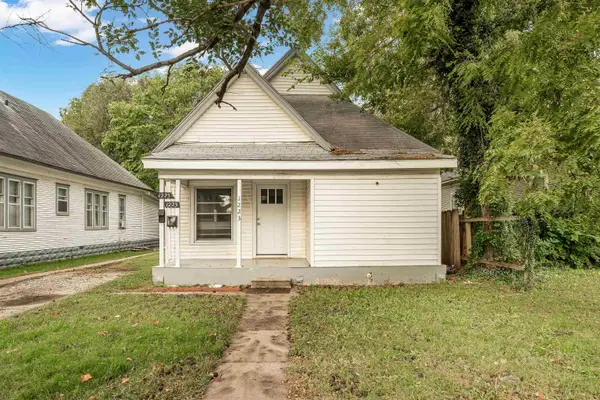 $145,000Active-- beds -- baths1,428 sq. ft.
$145,000Active-- beds -- baths1,428 sq. ft.1223 S Main St, Wichita, KS 67213
KELLER WILLIAMS HOMETOWN PARTNERS - New
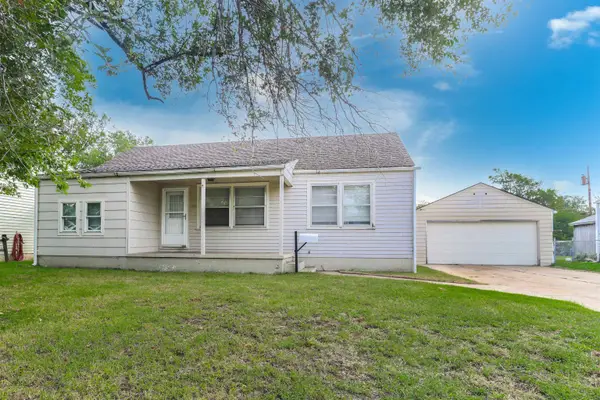 $135,000Active3 beds 1 baths978 sq. ft.
$135,000Active3 beds 1 baths978 sq. ft.2150 S Exchange Ave, Wichita, KS 67213
KELLER WILLIAMS HOMETOWN PARTNERS
