116 N Fawnwood St, Wichita, KS 67235
Local realty services provided by:Better Homes and Gardens Real Estate Wostal Realty
116 N Fawnwood St,Wichita, KS 67235
$565,000
- 5 Beds
- 3 Baths
- 3,575 sq. ft.
- Single family
- Pending
Listed by:joey kate laurie
Office:reece nichols south central kansas
MLS#:660166
Source:South Central Kansas MLS
Price summary
- Price:$565,000
- Price per sq. ft.:$158.04
About this home
Stunning Former Nies Model Home in The Woods at Auburn Hills! Nestled in the highly desirable community of The Woods at Auburn Hills, this exquisite former Nies model home seamlessly blends elegant design with modern comfort. From the moment you enter, you'll be captivated by the soaring vaulted ceilings, rich hardwood floors, and a striking custom stone fireplace that anchors the spacious Great Room. Designed for both everyday living and stylish entertaining, the open-concept layout flows effortlessly into a bright, gourmet kitchen featuring beautiful cabinetry, granite countertops, a large center island, and an expansive walk-in pantry—perfect for the home chef. A casual dining nook offers a cozy setting for family meals, while the formal dining room provides an elegant space for hosting guests. The luxurious primary suite is a private retreat, complete with a spa-inspired bathroom boasting separate vanities, a soaking tub, a tiled walk-in shower, and a generous walk-in closet. All bathrooms are appointed with granite countertops and tile flooring, maintaining a cohesive upscale feel throughout the home. With two spacious bedrooms, family room with wet bar, and a versatile bonus room in the finished walk-out basement, there's ample space for guests, a home office, or a playroom. Step outside to enjoy the covered deck—ideal for morning coffee or evening relaxation—or take advantage of the private sports court for fun and fitness right at home. The oversized, angled 3-car garage offers more than 900 square feet, complete with a built-in workbench and abundant storage space. Perfectly located just minutes from premier shopping, dining, and with easy access to major highways, this home offers both luxury and convenience in one of the area’s most sought-after neighborhoods.
Contact an agent
Home facts
- Year built:2010
- Listing ID #:660166
- Added:42 day(s) ago
- Updated:September 26, 2025 at 07:44 AM
Rooms and interior
- Bedrooms:5
- Total bathrooms:3
- Full bathrooms:3
- Living area:3,575 sq. ft.
Heating and cooling
- Cooling:Central Air, Electric
- Heating:Forced Air, Natural Gas
Structure and exterior
- Roof:Composition
- Year built:2010
- Building area:3,575 sq. ft.
- Lot area:0.38 Acres
Schools
- High school:Robert Goddard
- Middle school:Goddard
- Elementary school:Apollo
Utilities
- Sewer:Sewer Available
Finances and disclosures
- Price:$565,000
- Price per sq. ft.:$158.04
- Tax amount:$6,873 (2024)
New listings near 116 N Fawnwood St
 $303,490Pending5 beds 3 baths2,208 sq. ft.
$303,490Pending5 beds 3 baths2,208 sq. ft.2602 S Beech St, Wichita, KS 67210
BERKSHIRE HATHAWAY PENFED REALTY- Open Sat, 2 to 4pmNew
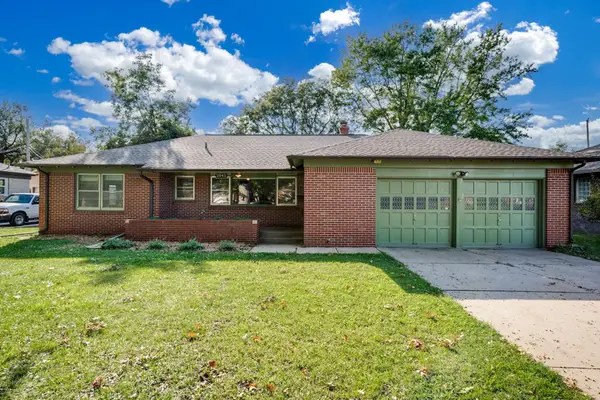 $225,000Active3 beds 2 baths1,651 sq. ft.
$225,000Active3 beds 2 baths1,651 sq. ft.2045 N Payne Ave, Wichita, KS 67203
KELLER WILLIAMS HOMETOWN PARTNERS - Open Sun, 2 to 4pmNew
 $149,982Active2 beds 1 baths1,132 sq. ft.
$149,982Active2 beds 1 baths1,132 sq. ft.3139 N Jeanette St, Wichita, KS 67204
KELLER WILLIAMS HOMETOWN PARTNERS - New
 $1,248,900Active5 beds 5 baths3,870 sq. ft.
$1,248,900Active5 beds 5 baths3,870 sq. ft.4778 N Ridge Port Ct., Wichita, KS 67205
J RUSSELL REAL ESTATE - New
 $345,000Active5 beds 3 baths2,640 sq. ft.
$345,000Active5 beds 3 baths2,640 sq. ft.8418 W 19th St, Wichita, KS 67212-1421
RE/MAX PREMIER - New
 $325,000Active2 beds 2 baths1,588 sq. ft.
$325,000Active2 beds 2 baths1,588 sq. ft.9400 E Wilson Estates Pkwy, #304, Wichita, KS 67206
REAL ESTATE CONNECTIONS, INC. - New
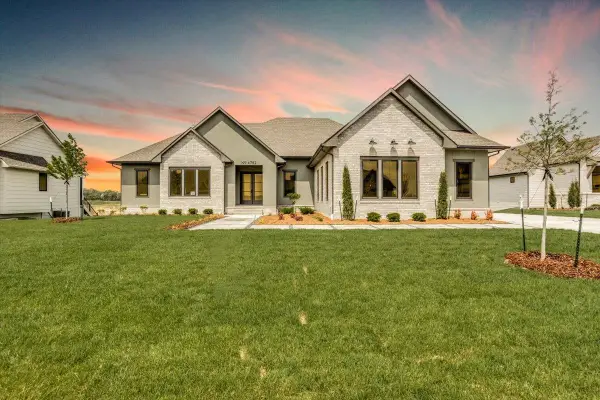 $1,277,782Active6 beds 7 baths4,468 sq. ft.
$1,277,782Active6 beds 7 baths4,468 sq. ft.4782 N Ridge Port Ct., Wichita, KS 67205
J RUSSELL REAL ESTATE - New
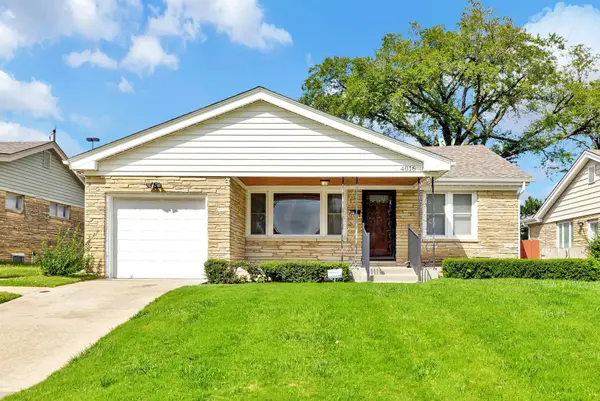 $175,000Active3 beds 2 baths1,673 sq. ft.
$175,000Active3 beds 2 baths1,673 sq. ft.4016 E Country Side Plaza, Wichita, KS 67218
HIGH POINT REALTY, LLC - New
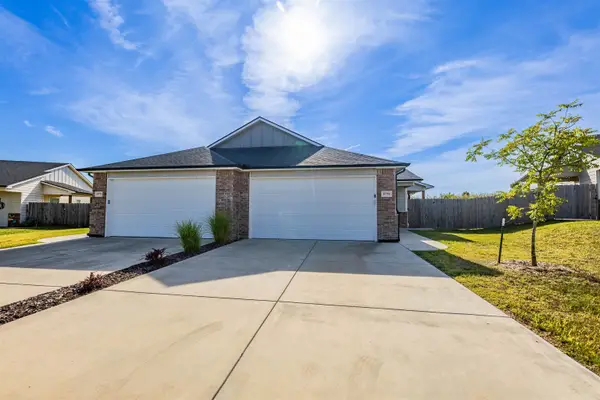 $325,000Active-- beds -- baths2,532 sq. ft.
$325,000Active-- beds -- baths2,532 sq. ft.5771 E Bristol, Wichita, KS 67220
REALTY OF AMERICA, LLC - New
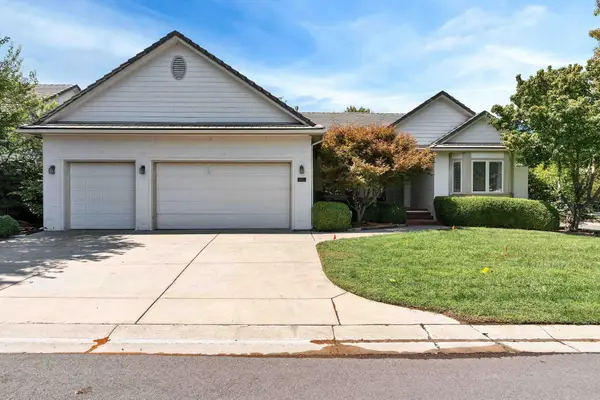 $449,000Active4 beds 3 baths3,210 sq. ft.
$449,000Active4 beds 3 baths3,210 sq. ft.665 N Crest Ridge Ct, Wichita, KS 67230
BANISTER REAL ESTATE LLC
