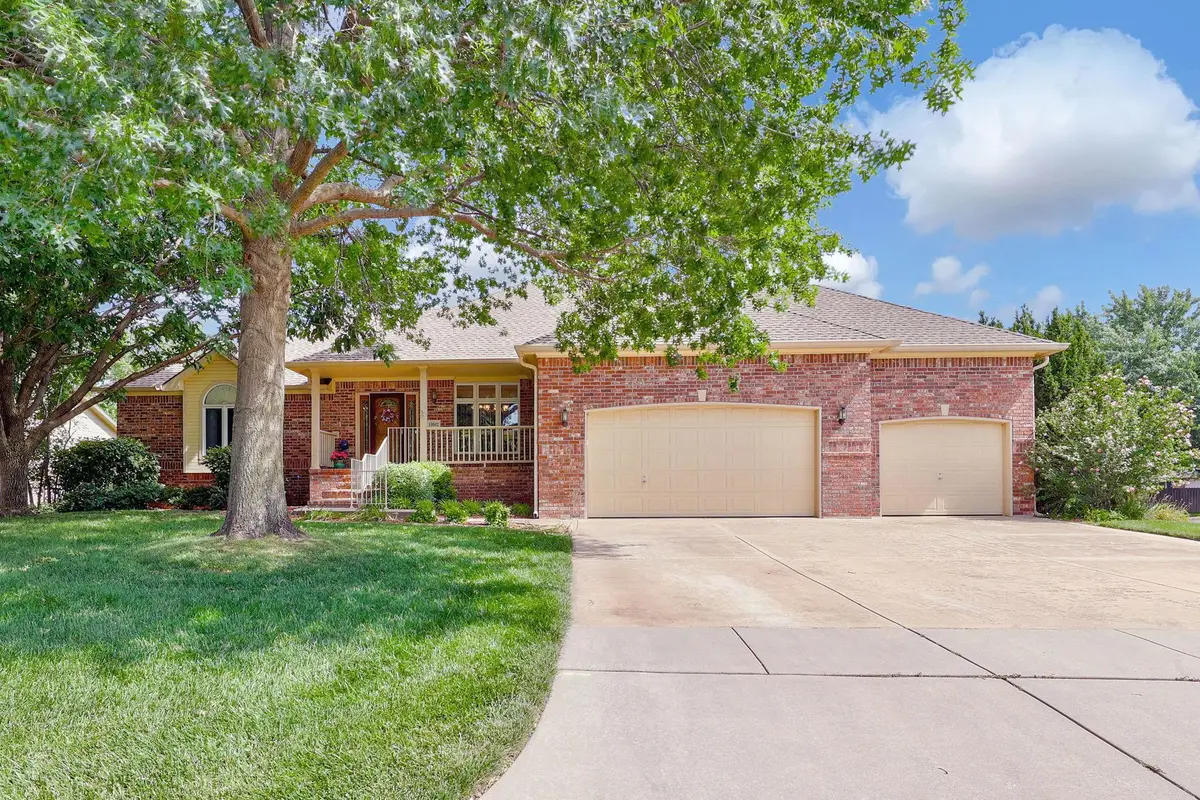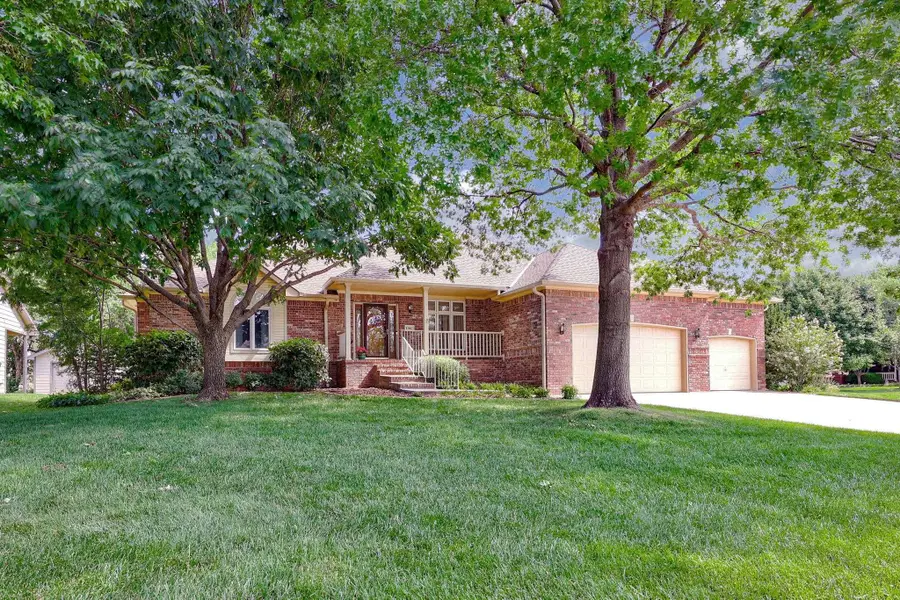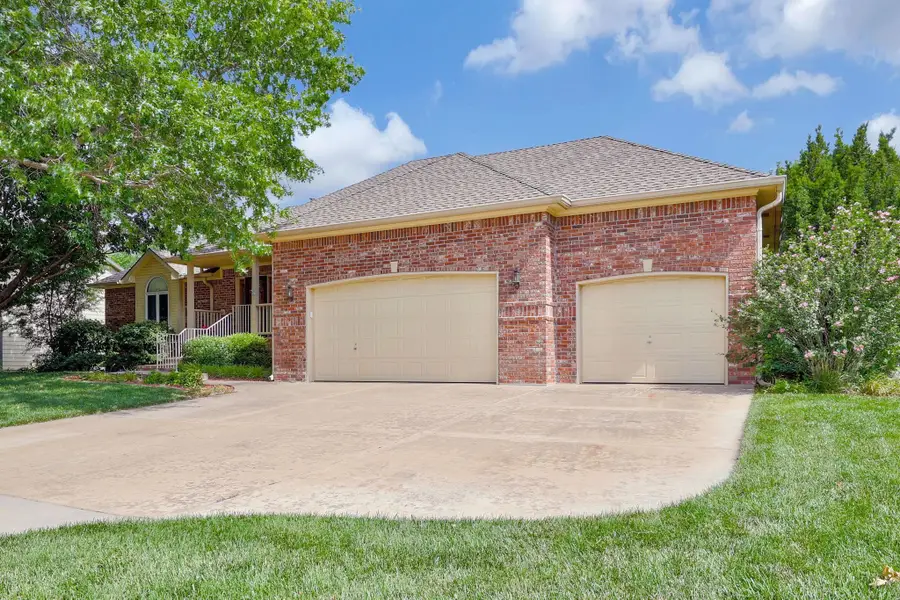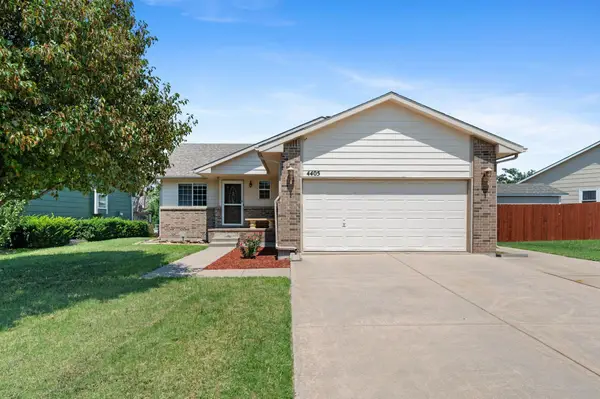11602 W Oneil St, Wichita, KS 67212
Local realty services provided by:Better Homes and Gardens Real Estate Alliance



11602 W Oneil St,Wichita, KS 67212
$375,000
- 3 Beds
- 4 Baths
- 3,528 sq. ft.
- Single family
- Pending
Listed by:debra schraeder-stroh
Office:berkshire hathaway penfed realty
MLS#:659068
Source:South Central Kansas MLS
Price summary
- Price:$375,000
- Price per sq. ft.:$106.29
About this home
Beautifully maintained, one-owner custom built home! This spacious 3 bedroom, four bath home sits on a large corner lot with no HOA, and offers nearly 3,600 square feet of living space, including 1,835 square feet on the main level. As you enter, you'll immediately appreciate the generous size of the living room and formal dining space that could easily serve as a secondary sitting area. A dual-sided fireplace creates a warm and inviting ambiance enhancing the open and connected feel of the home. Featured in the kitchen are a second dining area, pantry, an island with an eating bar and ample cabinet space-perfect for both everyday living and entertaining. Conveniently located next to the kitchen is the laundry room with an adjacent half bath. The master suite is a true retreat, showcasing a beautiful coffered ceiling and a spacious ensuite bath. The large walk-in closet is located off the master bathroom, providing both privacy and functionality. An additional bedroom and full bath complete the main level. The covered and screened-in deck is an ideal spot to enjoy outdoor living in comfort through every season. Designed with low maintenance in mind, it features durable composite decking. The walkout basement offers a spacious family room featuring built-in shelving and a cozy fireplace, perfect for relaxing or entertaining. Just steps away is a dedicated game room complete with a wet bar-ideal for hosting guests. An additional bedroom and full bath provide comfortable accommodations for family or visitors. For convenience and year-round enjoyment, the walk-out area has been screened in for low-maintainance outdoor living. The outdoor patio offers an additional space for entertaining and includes a dedicated area you can personalize with your favorite flowers and plants, adding touches of color to the landscape. The lot is nearly 1/3 acre and equipped with a well and sprinkler system for ease in maintaining a beautiful lawn. Additional updates include Water Heater (NEW),HVAC (2020), Roof (2014). This home is conveniently located near all the amenities. Please contact Debbie Schraeder-Stroh for a private showing.
Contact an agent
Home facts
- Year built:1997
- Listing Id #:659068
- Added:21 day(s) ago
- Updated:August 15, 2025 at 07:37 AM
Rooms and interior
- Bedrooms:3
- Total bathrooms:4
- Full bathrooms:3
- Half bathrooms:1
- Living area:3,528 sq. ft.
Heating and cooling
- Cooling:Central Air
- Heating:Forced Air, Natural Gas
Structure and exterior
- Roof:Composition
- Year built:1997
- Building area:3,528 sq. ft.
- Lot area:0.31 Acres
Schools
- High school:Northwest
- Middle school:Abilene
- Elementary school:Peterson
Utilities
- Sewer:Sewer Available
Finances and disclosures
- Price:$375,000
- Price per sq. ft.:$106.29
- Tax amount:$3,594 (2024)
New listings near 11602 W Oneil St
- New
 $135,000Active4 beds 2 baths1,872 sq. ft.
$135,000Active4 beds 2 baths1,872 sq. ft.1345 S Water St, Wichita, KS 67213
MEXUS REAL ESTATE - New
 $68,000Active2 beds 1 baths792 sq. ft.
$68,000Active2 beds 1 baths792 sq. ft.1848 S Ellis Ave, Wichita, KS 67211
LPT REALTY, LLC - New
 $499,900Active3 beds 3 baths4,436 sq. ft.
$499,900Active3 beds 3 baths4,436 sq. ft.351 S Wind Rows Lake Dr., Goddard, KS 67052
REAL BROKER, LLC - New
 $1,575,000Active4 beds 4 baths4,763 sq. ft.
$1,575,000Active4 beds 4 baths4,763 sq. ft.3400 N 127th St E, Wichita, KS 67226
REAL BROKER, LLC - Open Sat, 1 to 3pmNew
 $142,000Active2 beds 2 baths1,467 sq. ft.
$142,000Active2 beds 2 baths1,467 sq. ft.1450 S Webb Rd, Wichita, KS 67207
BERKSHIRE HATHAWAY PENFED REALTY - New
 $275,000Active4 beds 3 baths2,082 sq. ft.
$275,000Active4 beds 3 baths2,082 sq. ft.1534 N Valleyview Ct, Wichita, KS 67212
REECE NICHOLS SOUTH CENTRAL KANSAS - New
 $490,000Active5 beds 3 baths3,276 sq. ft.
$490,000Active5 beds 3 baths3,276 sq. ft.4402 N Cimarron St, Wichita, KS 67205
BERKSHIRE HATHAWAY PENFED REALTY - New
 $299,900Active2 beds 3 baths1,850 sq. ft.
$299,900Active2 beds 3 baths1,850 sq. ft.7700 E 13th St N Unit 42, Wichita, KS 67206
BERKSHIRE HATHAWAY PENFED REALTY  $365,000Pending-- beds -- baths2,400 sq. ft.
$365,000Pending-- beds -- baths2,400 sq. ft.8016 E 34th Ct S, Wichita, KS 67210
KELLER WILLIAMS HOMETOWN PARTNERS- Open Sun, 2 to 4pmNew
 $279,000Active5 beds 3 baths2,180 sq. ft.
$279,000Active5 beds 3 baths2,180 sq. ft.4405 E Falcon St, Wichita, KS 67220
BERKSHIRE HATHAWAY PENFED REALTY
