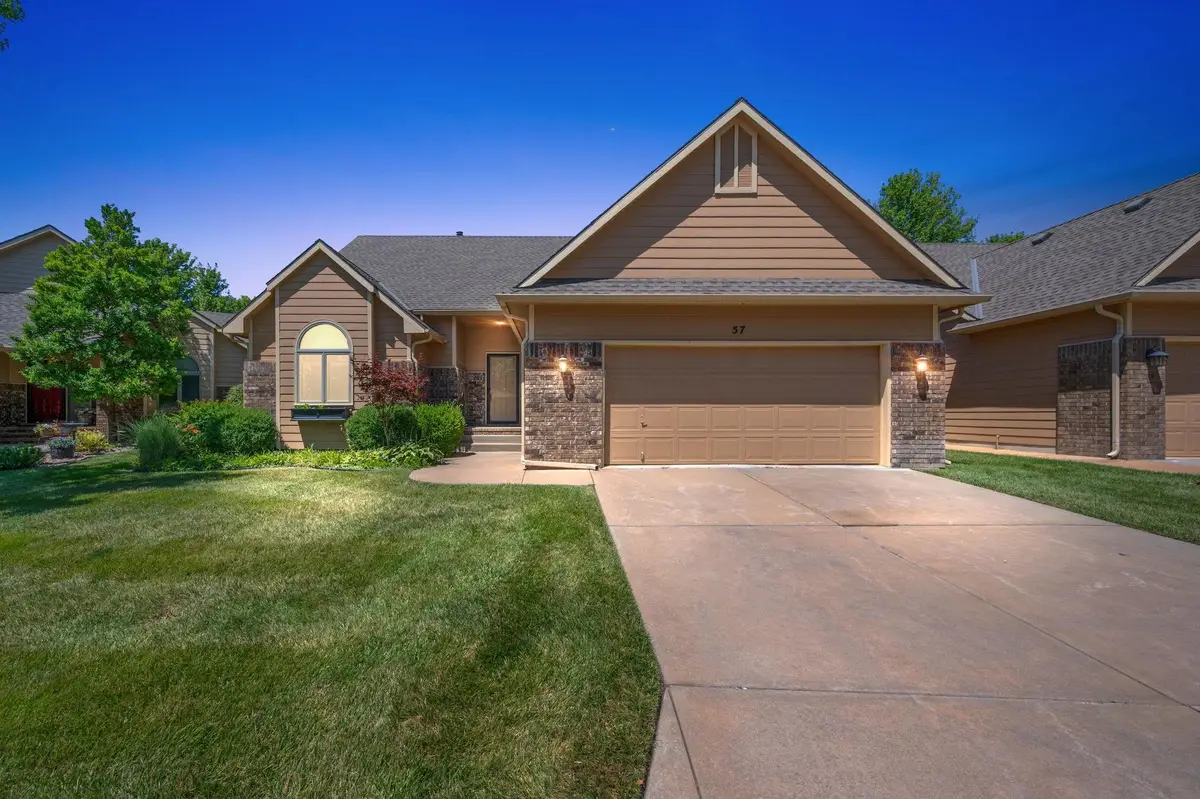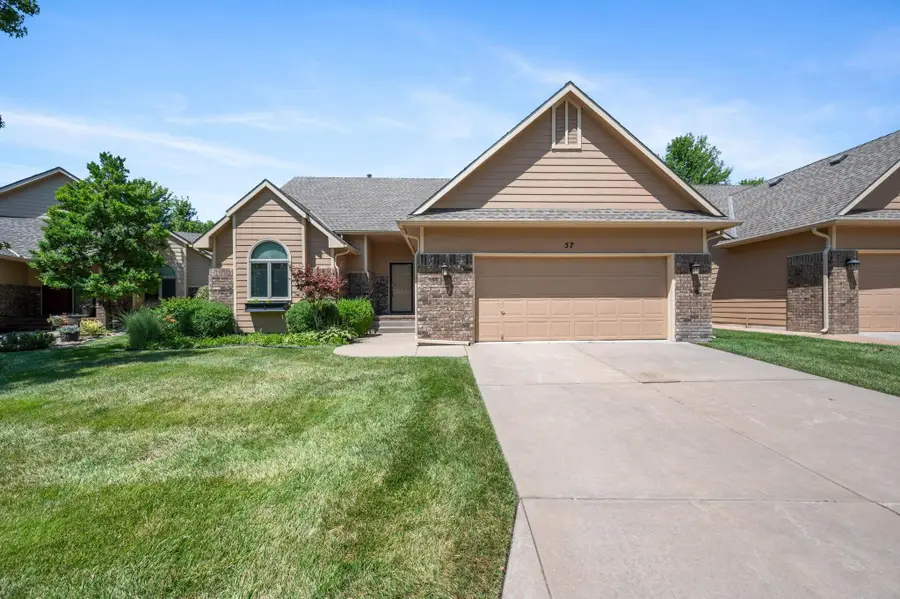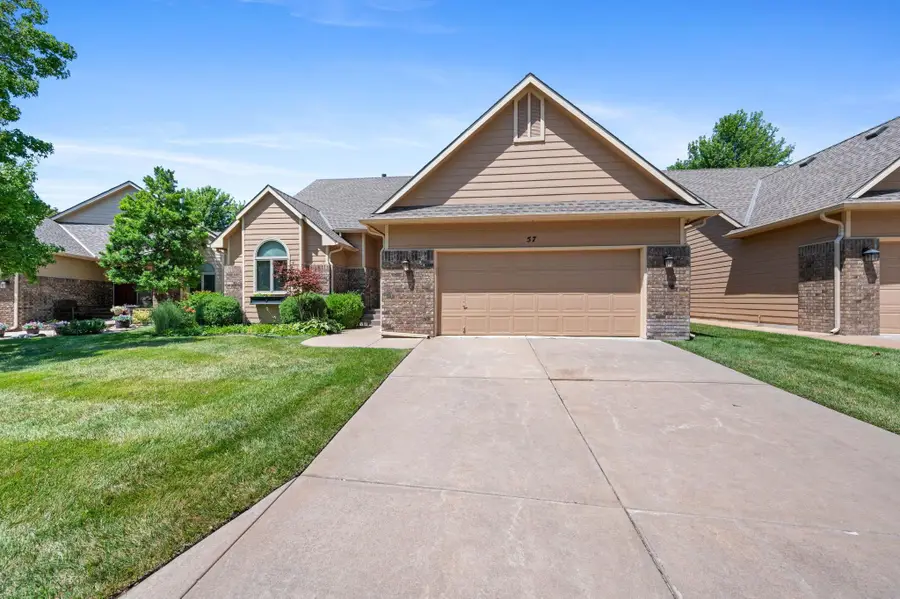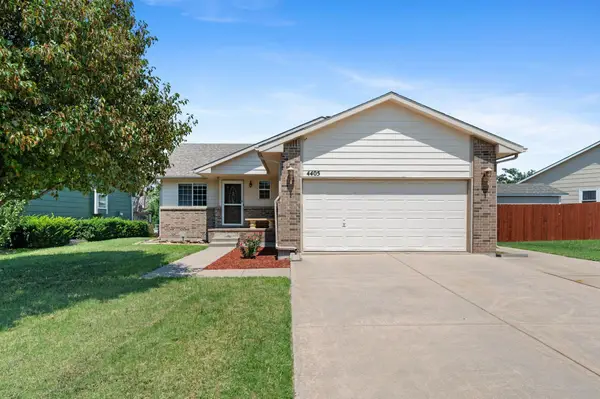11725 W Alderny Ct. #57, Wichita, KS 67212
Local realty services provided by:Better Homes and Gardens Real Estate Alliance



Listed by:jaretta gilson
Office:berkshire hathaway penfed realty
MLS#:658327
Source:South Central Kansas MLS
Price summary
- Price:$339,900
- Price per sq. ft.:$109.33
About this home
Are you looking to make a move to easy living, if so welcome home to 11725 W Alderny Ct #57 in Briarwood Estates! This lovely patio style home is not only spacious, and beautiful it also offers you extra time to do things you'd "like to do," instead of things "you have to do." Lawn mowing, snow removal, and sprinkler system maintenance are all taken care of for you! The main floor features two bedrooms, two full baths, engineered hardwood floors, and a kitchen that's been updated with new countertops and backsplash from granite transformations. Your main floor laundry sits just off the kitchen. The garage has been outfitted with a wheelchair ramp which can stay, or go based on buyers preference. The basement rec room features a gas fireplace and a wet bar. There are two additional bedrooms, a full bath, and lots of storage complete the lower level. The backyard is fully fenced with wood and wrought iron fencing and has a nice patio for relaxing. Your HOA membership fees aside from the mentioned maintenance items above also allow you access to the neighborhood pool, park, tennis courts, pickle ball court, baseball, and soccer fields. There's plenty to do, and you won't lack for fun in this neighborhood! Schedule your showing today, and enjoy the rest of the summer in your new home, and neighborhood!
Contact an agent
Home facts
- Year built:1997
- Listing Id #:658327
- Added:35 day(s) ago
- Updated:August 15, 2025 at 07:37 AM
Rooms and interior
- Bedrooms:4
- Total bathrooms:3
- Full bathrooms:3
- Living area:3,109 sq. ft.
Heating and cooling
- Cooling:Central Air, Electric
- Heating:Forced Air, Natural Gas
Structure and exterior
- Roof:Composition
- Year built:1997
- Building area:3,109 sq. ft.
- Lot area:0.16 Acres
Schools
- High school:Northwest
- Middle school:Wilbur
- Elementary school:McCollom
Utilities
- Sewer:Sewer Available
Finances and disclosures
- Price:$339,900
- Price per sq. ft.:$109.33
- Tax amount:$3,497 (2024)
New listings near 11725 W Alderny Ct. #57
- New
 $135,000Active4 beds 2 baths1,872 sq. ft.
$135,000Active4 beds 2 baths1,872 sq. ft.1345 S Water St, Wichita, KS 67213
MEXUS REAL ESTATE - New
 $68,000Active2 beds 1 baths792 sq. ft.
$68,000Active2 beds 1 baths792 sq. ft.1848 S Ellis Ave, Wichita, KS 67211
LPT REALTY, LLC - New
 $499,900Active3 beds 3 baths4,436 sq. ft.
$499,900Active3 beds 3 baths4,436 sq. ft.351 S Wind Rows Lake Dr., Goddard, KS 67052
REAL BROKER, LLC - New
 $1,575,000Active4 beds 4 baths4,763 sq. ft.
$1,575,000Active4 beds 4 baths4,763 sq. ft.3400 N 127th St E, Wichita, KS 67226
REAL BROKER, LLC - Open Sat, 1 to 3pmNew
 $142,000Active2 beds 2 baths1,467 sq. ft.
$142,000Active2 beds 2 baths1,467 sq. ft.1450 S Webb Rd, Wichita, KS 67207
BERKSHIRE HATHAWAY PENFED REALTY - New
 $275,000Active4 beds 3 baths2,082 sq. ft.
$275,000Active4 beds 3 baths2,082 sq. ft.1534 N Valleyview Ct, Wichita, KS 67212
REECE NICHOLS SOUTH CENTRAL KANSAS - New
 $490,000Active5 beds 3 baths3,276 sq. ft.
$490,000Active5 beds 3 baths3,276 sq. ft.4402 N Cimarron St, Wichita, KS 67205
BERKSHIRE HATHAWAY PENFED REALTY - New
 $299,900Active2 beds 3 baths1,850 sq. ft.
$299,900Active2 beds 3 baths1,850 sq. ft.7700 E 13th St N Unit 42, Wichita, KS 67206
BERKSHIRE HATHAWAY PENFED REALTY  $365,000Pending-- beds -- baths2,400 sq. ft.
$365,000Pending-- beds -- baths2,400 sq. ft.8016 E 34th Ct S, Wichita, KS 67210
KELLER WILLIAMS HOMETOWN PARTNERS- Open Sun, 2 to 4pmNew
 $279,000Active5 beds 3 baths2,180 sq. ft.
$279,000Active5 beds 3 baths2,180 sq. ft.4405 E Falcon St, Wichita, KS 67220
BERKSHIRE HATHAWAY PENFED REALTY
