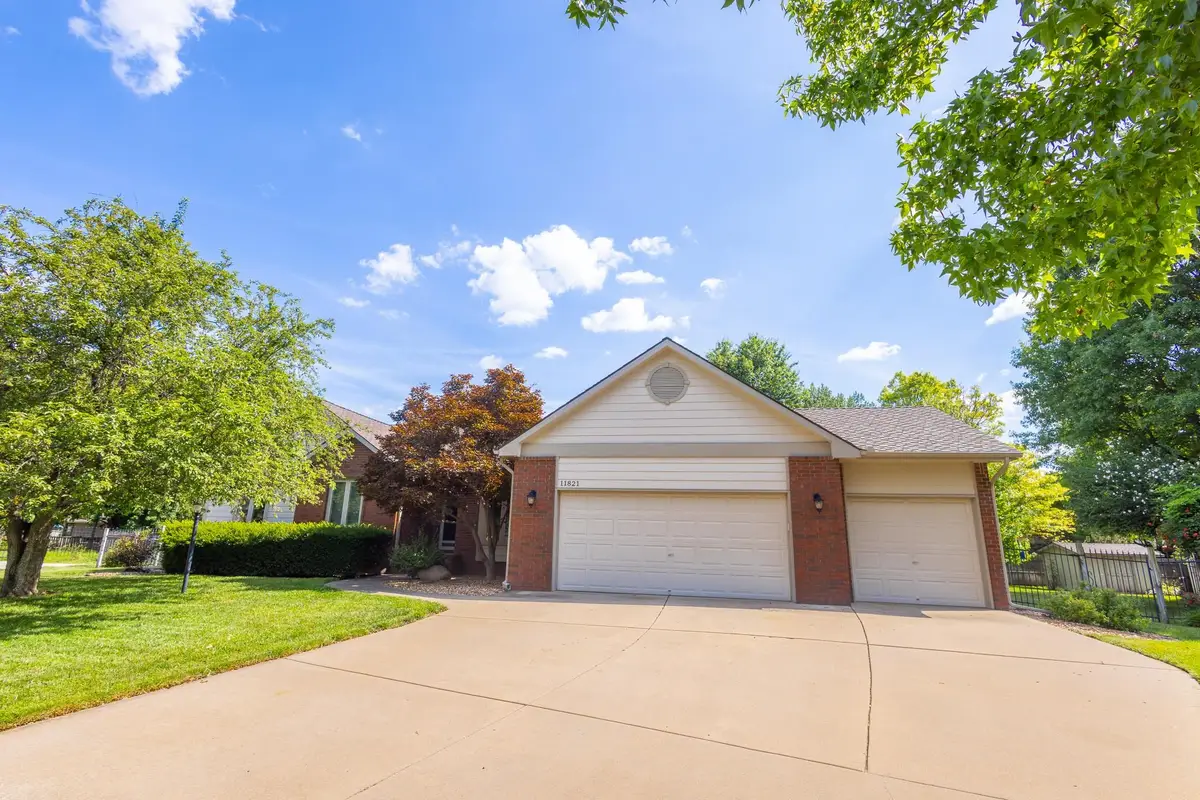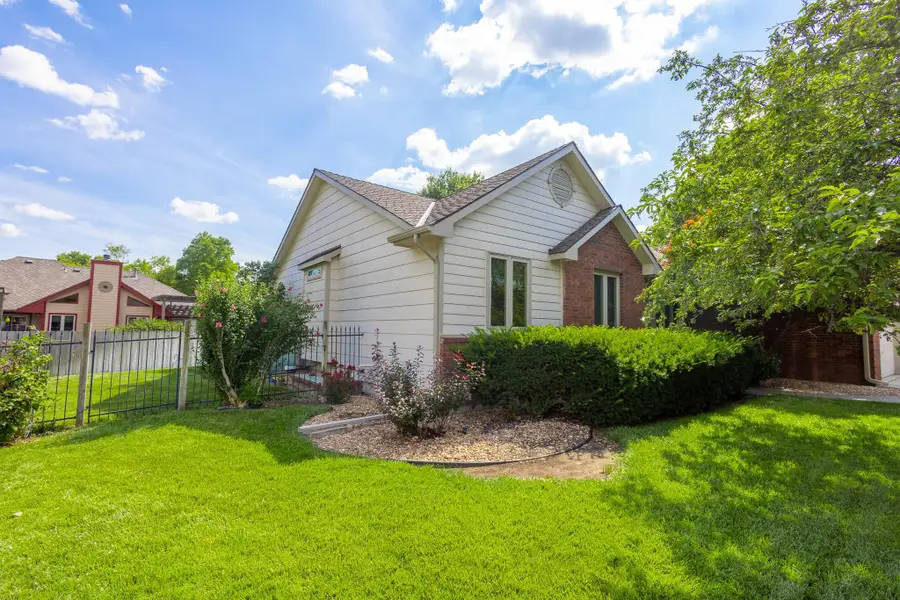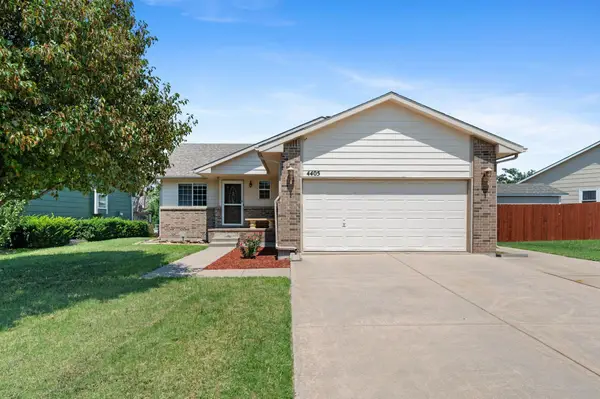11821 W 1st Ct N, Wichita, KS 67212
Local realty services provided by:Better Homes and Gardens Real Estate Alliance



11821 W 1st Ct N,Wichita, KS 67212
$315,000
- 4 Beds
- 3 Baths
- 2,547 sq. ft.
- Single family
- Pending
Listed by:stefanie roth
Office:lange real estate
MLS#:658699
Source:South Central Kansas MLS
Price summary
- Price:$315,000
- Price per sq. ft.:$123.67
About this home
This gem of a home is hard to find. Immaculately well taken care of home is in a wonderful neighborhood with a beautiful backyard, covered deck, and a large concrete patio. Inside you will find a formal dining room, living room with a fireplace, an eat in dining area in the kitchen and a large laundry room between the garage and the kitchen big enough to add a drop zone for shoes, backpacks, etc. Upstairs there are 3 bedrooms and 2 bathrooms. In the basement you will find a large area for a family room with a 2nd fireplace, plus a pool table/game area and a 4th bedroom and full bath. The storage room is spacious and even has another non-conforming room framed, if you need an additional office or workout room. This home needs some cosmetic updating and with that you will add instant equity to your new home! Don't bypass this one just because it needs some new flooring and paint!! Plus, wallpaper is coming back in!! Maybe you can leave it!! The time and money spent on this home will come back to you quickly!! Come see it for yourself!!
Contact an agent
Home facts
- Year built:1991
- Listing Id #:658699
- Added:28 day(s) ago
- Updated:August 15, 2025 at 07:37 AM
Rooms and interior
- Bedrooms:4
- Total bathrooms:3
- Full bathrooms:3
- Living area:2,547 sq. ft.
Heating and cooling
- Cooling:Central Air, Electric
- Heating:Forced Air, Natural Gas
Structure and exterior
- Roof:Composition
- Year built:1991
- Building area:2,547 sq. ft.
- Lot area:0.31 Acres
Schools
- High school:Northwest
- Middle school:Wilbur
- Elementary school:Peterson
Utilities
- Sewer:Sewer Available
Finances and disclosures
- Price:$315,000
- Price per sq. ft.:$123.67
- Tax amount:$3,161 (2024)
New listings near 11821 W 1st Ct N
- New
 $135,000Active4 beds 2 baths1,872 sq. ft.
$135,000Active4 beds 2 baths1,872 sq. ft.1345 S Water St, Wichita, KS 67213
MEXUS REAL ESTATE - New
 $68,000Active2 beds 1 baths792 sq. ft.
$68,000Active2 beds 1 baths792 sq. ft.1848 S Ellis Ave, Wichita, KS 67211
LPT REALTY, LLC - New
 $499,900Active3 beds 3 baths4,436 sq. ft.
$499,900Active3 beds 3 baths4,436 sq. ft.351 S Wind Rows Lake Dr., Goddard, KS 67052
REAL BROKER, LLC - New
 $1,575,000Active4 beds 4 baths4,763 sq. ft.
$1,575,000Active4 beds 4 baths4,763 sq. ft.3400 N 127th St E, Wichita, KS 67226
REAL BROKER, LLC - Open Sat, 1 to 3pmNew
 $142,000Active2 beds 2 baths1,467 sq. ft.
$142,000Active2 beds 2 baths1,467 sq. ft.1450 S Webb Rd, Wichita, KS 67207
BERKSHIRE HATHAWAY PENFED REALTY - New
 $275,000Active4 beds 3 baths2,082 sq. ft.
$275,000Active4 beds 3 baths2,082 sq. ft.1534 N Valleyview Ct, Wichita, KS 67212
REECE NICHOLS SOUTH CENTRAL KANSAS - New
 $490,000Active5 beds 3 baths3,276 sq. ft.
$490,000Active5 beds 3 baths3,276 sq. ft.4402 N Cimarron St, Wichita, KS 67205
BERKSHIRE HATHAWAY PENFED REALTY - New
 $299,900Active2 beds 3 baths1,850 sq. ft.
$299,900Active2 beds 3 baths1,850 sq. ft.7700 E 13th St N Unit 42, Wichita, KS 67206
BERKSHIRE HATHAWAY PENFED REALTY  $365,000Pending-- beds -- baths2,400 sq. ft.
$365,000Pending-- beds -- baths2,400 sq. ft.8016 E 34th Ct S, Wichita, KS 67210
KELLER WILLIAMS HOMETOWN PARTNERS- Open Sun, 2 to 4pmNew
 $279,000Active5 beds 3 baths2,180 sq. ft.
$279,000Active5 beds 3 baths2,180 sq. ft.4405 E Falcon St, Wichita, KS 67220
BERKSHIRE HATHAWAY PENFED REALTY
