1210 S City View St, Wichita, KS 67235
Local realty services provided by:Better Homes and Gardens Real Estate Wostal Realty
Listed by: sherrie bieberle
Office: berkshire hathaway penfed realty
MLS#:664441
Source:South Central Kansas MLS
Price summary
- Price:$650,000
- Price per sq. ft.:$163.19
About this home
This beautiful and thoughtfullly designed one owner home was custom built by Bob Cook with attention to every detail, providing nearly 4,000 s.f. of luxurious yet comfortable living space. And situated on #17 fairway of Auburn Hills Golf Course with an east/southeast facing back yard, it offers a beautiful view year round. With four total bedrooms and TWO dedicated office spaces, this property provides ample room for family, guests, and dedicated spaces for hobbies or working from home. The impressive front entry opens to a large foyer and formal dining room that includes custom built-ins. The heart of the home -- the open concept kitchen and living area, has peaceful, panoramic golf course views and abundant natural light. The kitchen is a culinary dream with an abundance of granite counters and maple cabinetry,, a 6 burner Elextrolux gas range, second oven, huge island, dining space, and large walk in pantry. The adjacent living room offers a cozy fireplace and built ins. The split bedroom plan provides privacy for the very spacious primary suite overlooking the golf course, a spa bath with walk-in shower, and extensive closet space. The additional two main floor bedrooms are generously sized and are served by a dual vanity hall bath! The 12 x 12 laundry/mud room just off the kitchen includes a sink, drop zone, and lots of cabinetry and hanging rods. The functional design of the main floor incorporates numerous closets and storage areas for linens, etc. The finished viewout basement is perfect for entertaining friends and family, featuring a wet bar, large family room, spacious 4th bedroom, full bath, and TWO dedicated office or hobby spaces! And in addition to generous basement storage, there is a potential 5th bedroom. This property is beautifully landscaped, and you're sure to fall in love with the outdoor lifestyle space that includes a covered composite deck and stamped concrete patio complete with a massive stone fireplace, and 95% fenced yard! All of this in the acclaimed Goddard school district and in easy proximity to shopping and highway access, yet nestled in a tranquil golf course setting. This move-in ready property is a 10+!!!
Contact an agent
Home facts
- Year built:2011
- Listing ID #:664441
- Added:63 day(s) ago
- Updated:January 08, 2026 at 08:46 AM
Rooms and interior
- Bedrooms:4
- Total bathrooms:3
- Full bathrooms:3
- Living area:3,983 sq. ft.
Heating and cooling
- Cooling:Central Air, Electric
- Heating:Forced Air, Natural Gas
Structure and exterior
- Roof:Composition
- Year built:2011
- Building area:3,983 sq. ft.
- Lot area:0.34 Acres
Schools
- High school:Dwight D. Eisenhower
- Middle school:Eisenhower
- Elementary school:Explorer
Utilities
- Sewer:Sewer Available
Finances and disclosures
- Price:$650,000
- Price per sq. ft.:$163.19
- Tax amount:$6,255 (2024)
New listings near 1210 S City View St
- New
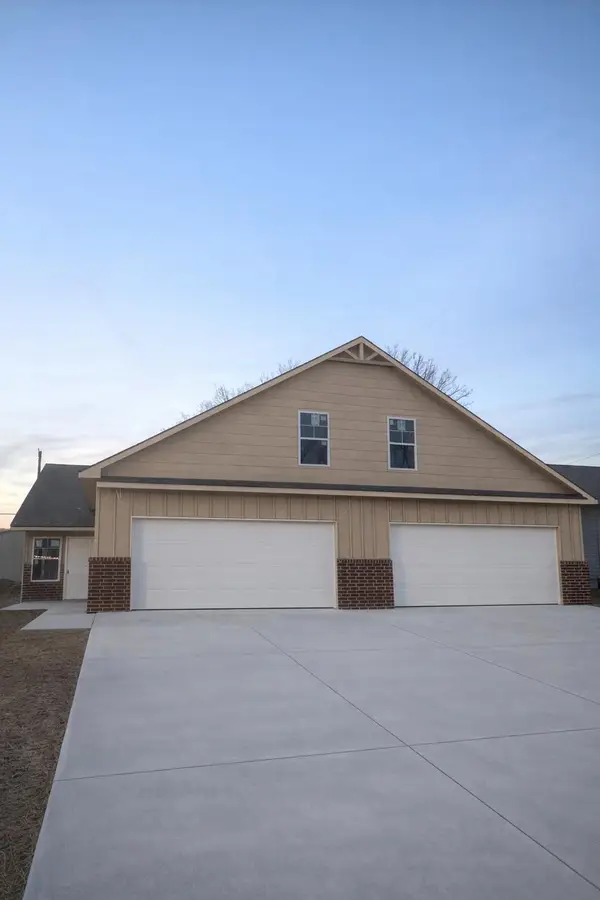 $210,000Active4 beds 3 baths2,172 sq. ft.
$210,000Active4 beds 3 baths2,172 sq. ft.731 N Elder St, Wichita, KS 67212
TITAN REALTY - New
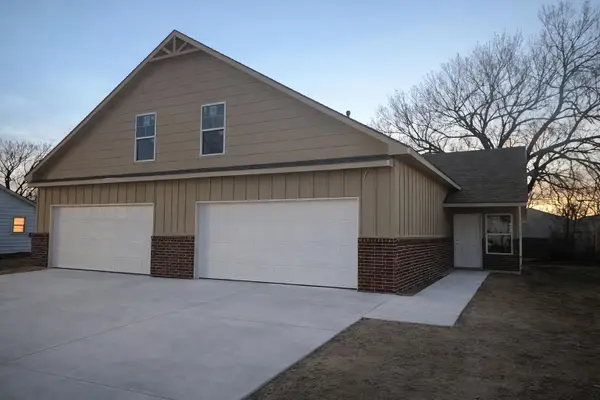 $210,000Active4 beds 3 baths2,172 sq. ft.
$210,000Active4 beds 3 baths2,172 sq. ft.733 N Elder St, Wichita, KS 67212
TITAN REALTY 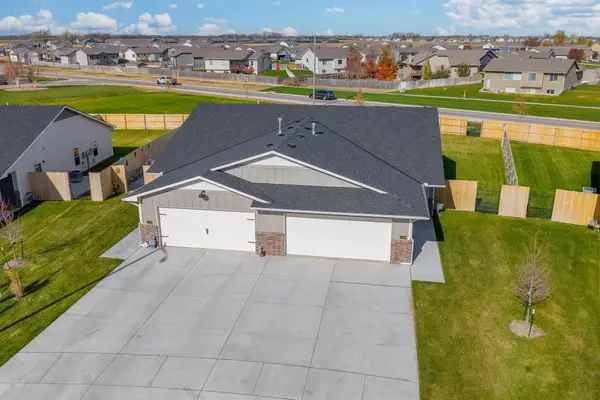 $189,900Pending3 beds 2 baths1,195 sq. ft.
$189,900Pending3 beds 2 baths1,195 sq. ft.12837 W Cowboy St, Wichita, KS 67235
RE/MAX PREMIER- New
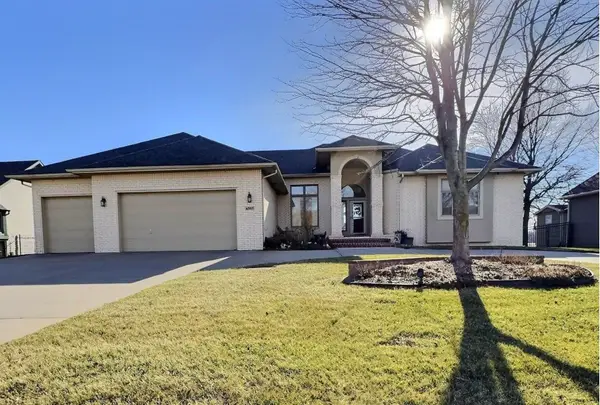 $565,000Active5 beds 4 baths4,397 sq. ft.
$565,000Active5 beds 4 baths4,397 sq. ft.6507 W Briarwood Cir, Wichita, KS 67212
HERITAGE 1ST REALTY - New
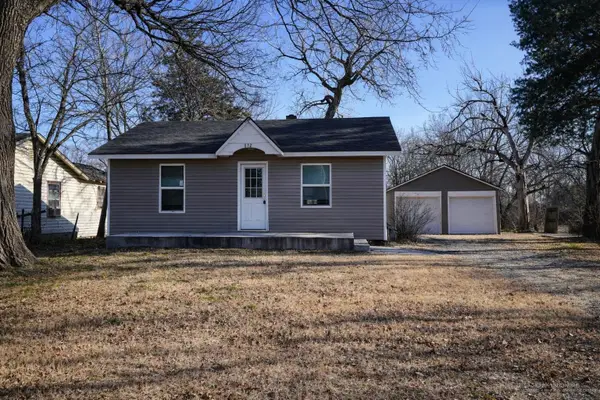 $112,500Active2 beds 1 baths728 sq. ft.
$112,500Active2 beds 1 baths728 sq. ft.812 N Custer, Wichita, KS 67203
FOX REALTY, INC. - New
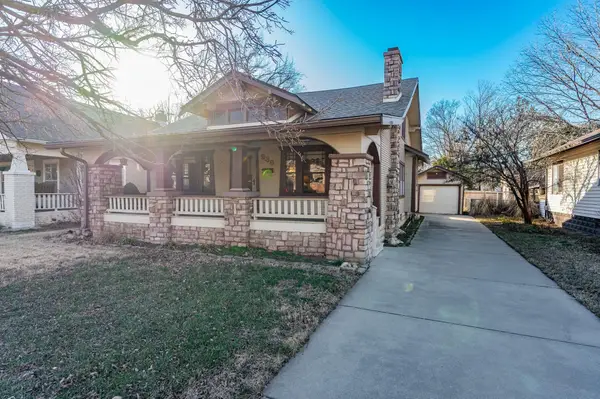 $190,000Active3 beds 1 baths1,713 sq. ft.
$190,000Active3 beds 1 baths1,713 sq. ft.939 N Litchfield Ave, Wichita, KS 67203
KELLER WILLIAMS HOMETOWN PARTNERS - New
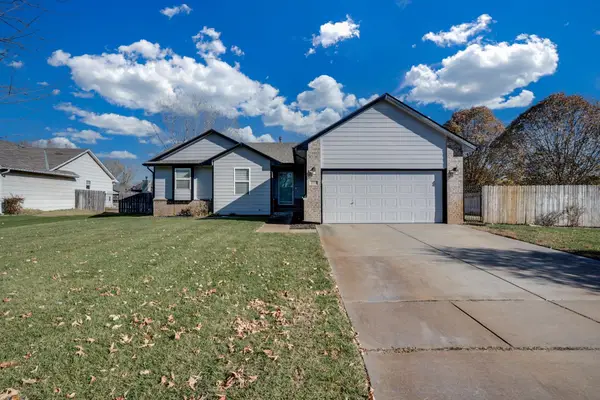 $275,000Active3 beds 3 baths2,392 sq. ft.
$275,000Active3 beds 3 baths2,392 sq. ft.4410 S Saint Paul Cir, Wichita, KS 67217
HERITAGE 1ST REALTY - Open Sat, 2 to 4pmNew
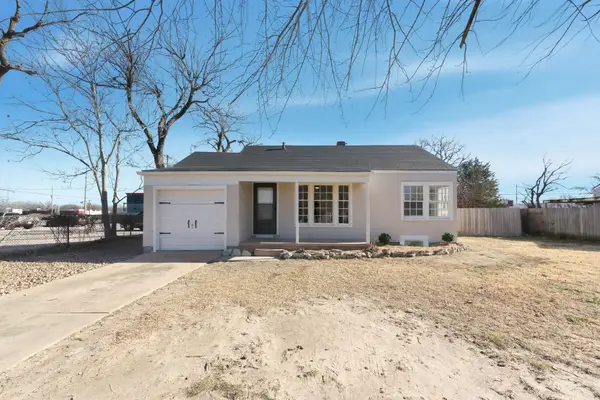 $135,000Active3 beds 1 baths1,290 sq. ft.
$135,000Active3 beds 1 baths1,290 sq. ft.112 S Colorado St, Wichita, KS 67209
KELLER WILLIAMS HOMETOWN PARTNERS - New
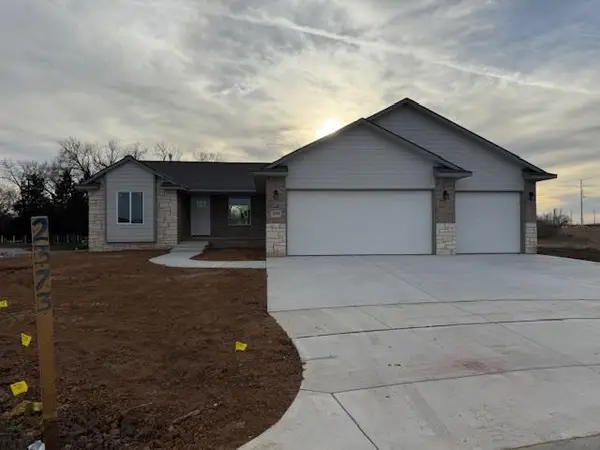 $308,620Active3 beds 2 baths1,402 sq. ft.
$308,620Active3 beds 2 baths1,402 sq. ft.2373 S Saddle Cir, Wichita, KS 67235
WEST EDGE REAL ESTATE - New
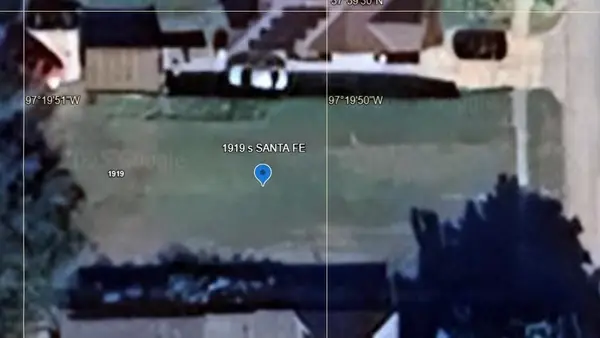 Listed by BHGRE$20,000Active0.17 Acres
Listed by BHGRE$20,000Active0.17 Acres1919 S Santa Fe, Wichita, KS 67213
BETTER HOMES & GARDENS REAL ESTATE WOSTAL REALTY
