12152 W Northstar St, Wichita, KS 67223
Local realty services provided by:Better Homes and Gardens Real Estate Wostal Realty
12152 W Northstar St,Wichita, KS 67223
$224,900
- 3 Beds
- 2 Baths
- 1,411 sq. ft.
- Multi-family
- Active
Listed by:karen hampton
Office:re/max premier
MLS#:662862
Source:South Central Kansas MLS
Price summary
- Price:$224,900
- Price per sq. ft.:$159.39
About this home
Brand new twin home featuring "The Sunflower" plan. Over 1400 sq. ft. with 3 bedrooms, 2 baths and a 2-car garage. Spacious living room with vaulted ceilings, and an electric fireplace in the living room. The modern kitchen offers a large eating bar with quartz countertops, stainless steel appliances, a pantry, and an adjacent dining area—perfect for entertaining. The primary suite boasts a walk-in closet, double vanities with quartz countertops, and a walk-in shower. Step outside to enjoy your private 6x8 concrete patio and fully fenced yard, complete with a sprinkler system. The attached garage includes a convenient EV charger. An HOA is currently being established and will cover lawn mowing, irrigation, trash service, and access to a community dog park—all for a low monthly fee. General and special taxes are not fully assessed; specials are estimated at approximately $112/month. Estimated completion for this brand-new home is mid November. Choose from three designed floor plans in The Heights at Maize—a growing community where comfort meets convenience. All information is deemed reliable but not guaranteed.
Contact an agent
Home facts
- Year built:2025
- Listing ID #:662862
- Added:1 day(s) ago
- Updated:October 04, 2025 at 04:46 PM
Rooms and interior
- Bedrooms:3
- Total bathrooms:2
- Full bathrooms:2
- Living area:1,411 sq. ft.
Heating and cooling
- Cooling:Central Air, Electric
- Heating:Forced Air, Natural Gas
Structure and exterior
- Roof:Composition
- Year built:2025
- Building area:1,411 sq. ft.
- Lot area:0.26 Acres
Schools
- High school:Maize
- Middle school:Maize
- Elementary school:Maize USD266
Utilities
- Sewer:Sewer Available
Finances and disclosures
- Price:$224,900
- Price per sq. ft.:$159.39
- Tax amount:$6 (2024)
New listings near 12152 W Northstar St
- New
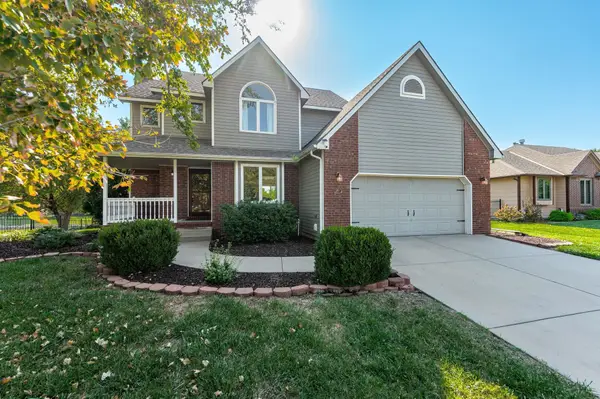 $350,000Active4 beds 4 baths2,596 sq. ft.
$350,000Active4 beds 4 baths2,596 sq. ft.2406 N Watersedge Cir, Wichita, KS 67205
REECE NICHOLS SOUTH CENTRAL KANSAS - New
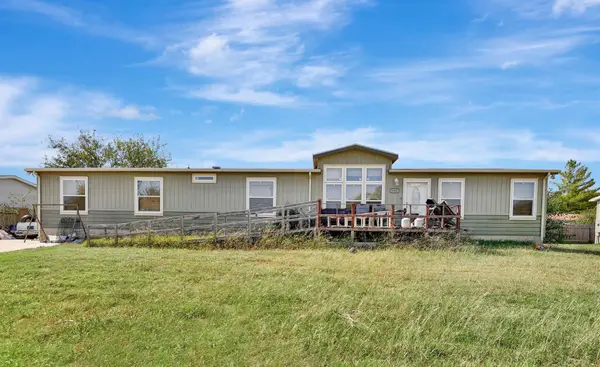 $175,000Active4 beds 3 baths2,280 sq. ft.
$175,000Active4 beds 3 baths2,280 sq. ft.5503 S Glenn, Wichita, KS 67217
BERKSHIRE HATHAWAY PENFED REALTY - New
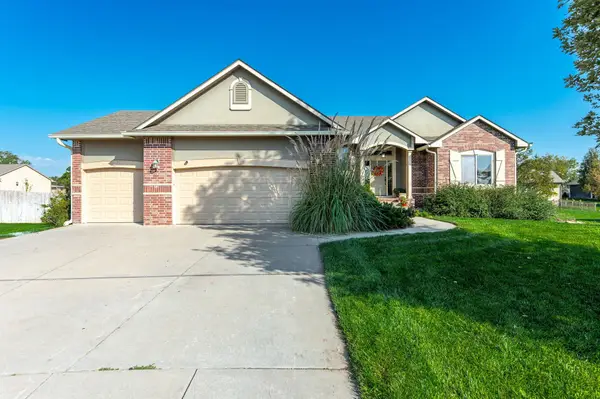 $415,000Active5 beds 3 baths3,045 sq. ft.
$415,000Active5 beds 3 baths3,045 sq. ft.567 S Fawnwood Ct, Wichita, KS 67235
KELLER WILLIAMS HOMETOWN PARTNERS - New
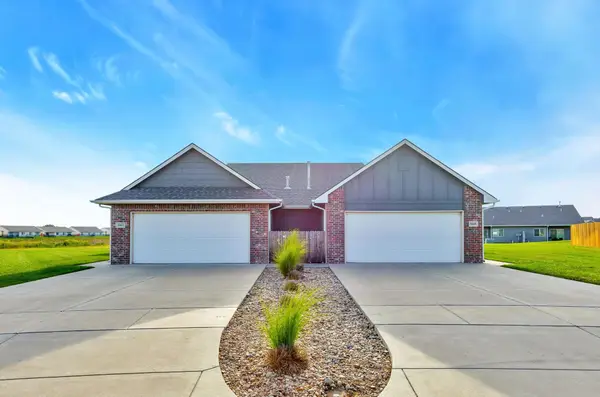 $355,000Active-- beds -- baths2,202 sq. ft.
$355,000Active-- beds -- baths2,202 sq. ft.5565 N Edwards, Wichita, KS 67204
PLATINUM REALTY LLC - New
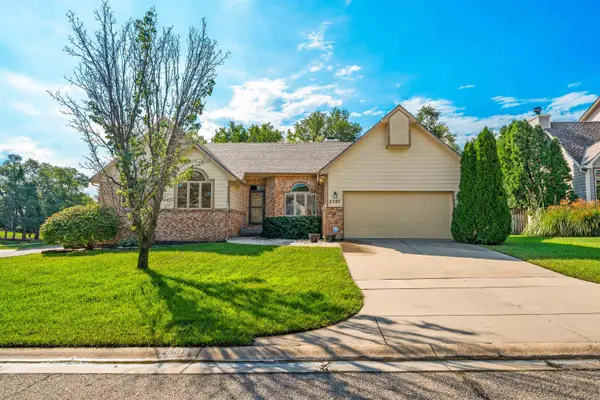 $379,000Active5 beds 3 baths3,553 sq. ft.
$379,000Active5 beds 3 baths3,553 sq. ft.2507 N Cranbrook Ct, Wichita, KS 67226
KELLER WILLIAMS HOMETOWN PARTNERS - New
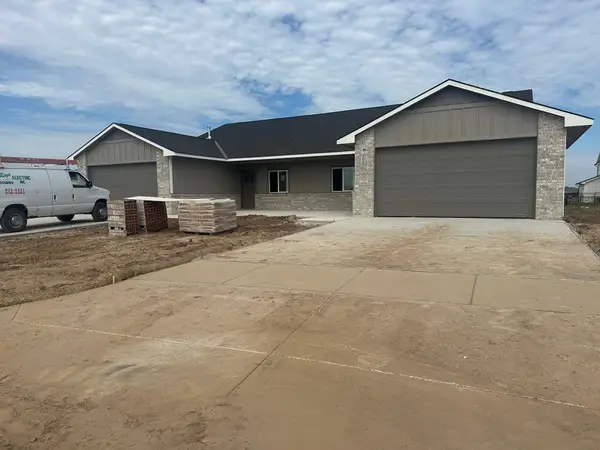 $214,900Active3 beds 2 baths1,356 sq. ft.
$214,900Active3 beds 2 baths1,356 sq. ft.12272 W Northstar St, Wichita, KS 67223
RE/MAX PREMIER - New
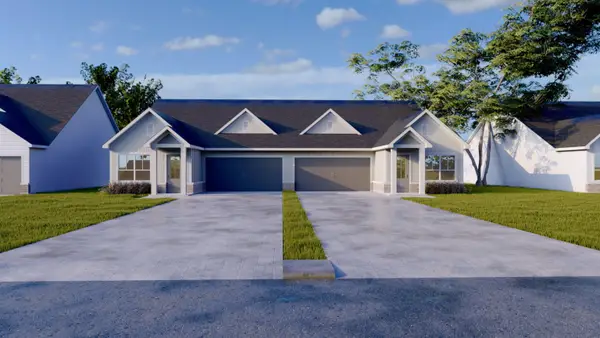 $244,900Active3 beds 2 baths1,480 sq. ft.
$244,900Active3 beds 2 baths1,480 sq. ft.12176 W Northstar St, Wichita, KS 67223
RE/MAX PREMIER - New
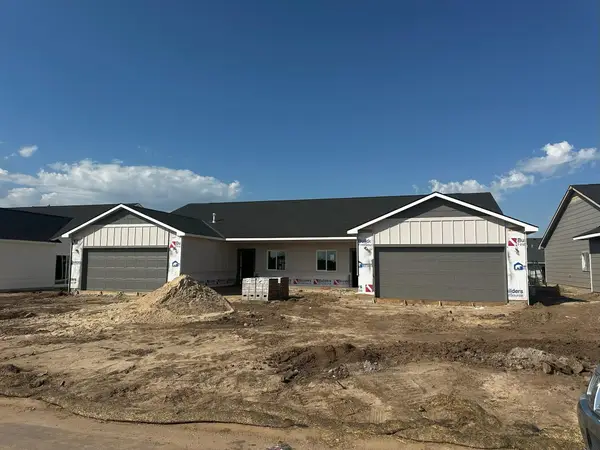 $224,900Active3 beds 2 baths1,411 sq. ft.
$224,900Active3 beds 2 baths1,411 sq. ft.12150 W Northstar St, Wichita, KS 67223
RE/MAX PREMIER - New
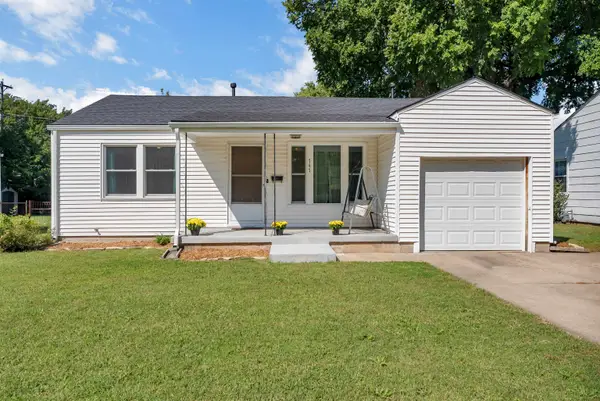 $117,000Active2 beds 1 baths758 sq. ft.
$117,000Active2 beds 1 baths758 sq. ft.747 S Eastridge, Wichita, KS 67207
BERKSHIRE HATHAWAY PENFED REALTY
