747 S Eastridge, Wichita, KS 67207
Local realty services provided by:Better Homes and Gardens Real Estate Wostal Realty
Listed by:laura mormando
Office:berkshire hathaway penfed realty
MLS#:662856
Source:South Central Kansas MLS
Price summary
- Price:$117,000
- Price per sq. ft.:$154.35
About this home
Welcome Home! This well-cared-for property shows true pride of ownership and is ready for new owners. You’ll love the covered front porch, vinyl siding, fenced yard, and newer windows. A brand-new roof and gutters (installed 8/25) add peace of mind. Step inside to wood floors and a decorative fireplace that bring charm and character. (The fireplace is wired with an outlet—perfect if you’d like to add an electric insert.) The bathroom has recently been beautifully remodeled with a new shower, vanity, faucets, stool, and luxury vinyl plank flooring. The kitchen also features fresh luxury vinyl plank flooring, and all kitchen appliances remain. Spacious bedrooms with ample closets and a separate laundry room make for easy living. The garage offers an insulated door and some shelving that stays, while the backyard shed provides additional storage. And the driveway offers extra parking spaces. Notable improvements include an updated electrical panel, ring doorbell, gas line and meter, sewer line with exterior clean-out, plus ceiling fans in the living room and bedrooms. Don’t miss your chance—schedule a tour today!
Contact an agent
Home facts
- Year built:1950
- Listing ID #:662856
- Added:1 day(s) ago
- Updated:October 04, 2025 at 04:46 PM
Rooms and interior
- Bedrooms:2
- Total bathrooms:1
- Full bathrooms:1
- Living area:758 sq. ft.
Heating and cooling
- Cooling:Central Air, Electric
- Heating:Forced Air, Natural Gas
Structure and exterior
- Roof:Composition
- Year built:1950
- Building area:758 sq. ft.
- Lot area:0.15 Acres
Schools
- High school:Southeast
- Middle school:Curtis
- Elementary school:Caldwell
Utilities
- Sewer:Sewer Available
Finances and disclosures
- Price:$117,000
- Price per sq. ft.:$154.35
- Tax amount:$778 (2024)
New listings near 747 S Eastridge
- New
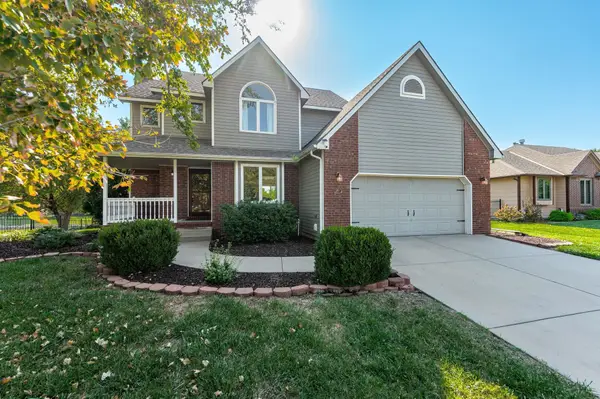 $350,000Active4 beds 4 baths2,596 sq. ft.
$350,000Active4 beds 4 baths2,596 sq. ft.2406 N Watersedge Cir, Wichita, KS 67205
REECE NICHOLS SOUTH CENTRAL KANSAS - New
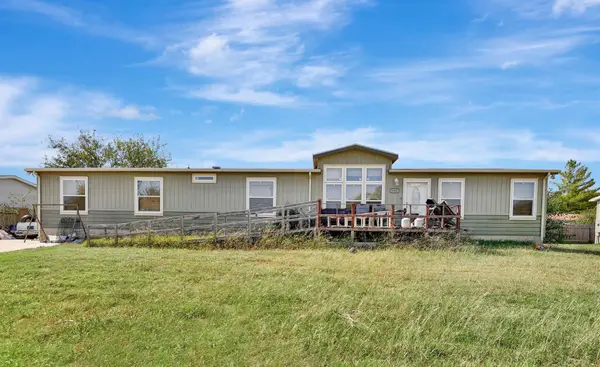 $175,000Active4 beds 3 baths2,280 sq. ft.
$175,000Active4 beds 3 baths2,280 sq. ft.5503 S Glenn, Wichita, KS 67217
BERKSHIRE HATHAWAY PENFED REALTY - New
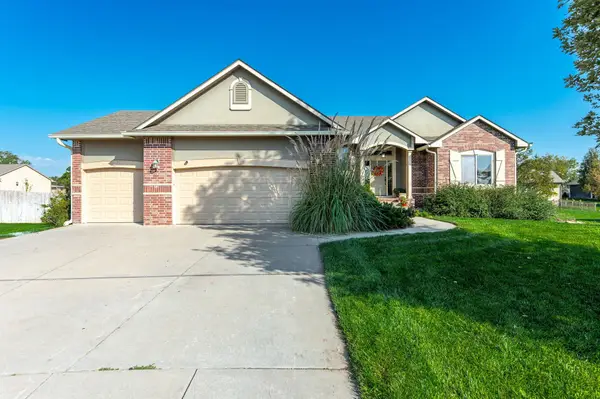 $415,000Active5 beds 3 baths3,045 sq. ft.
$415,000Active5 beds 3 baths3,045 sq. ft.567 S Fawnwood Ct, Wichita, KS 67235
KELLER WILLIAMS HOMETOWN PARTNERS - New
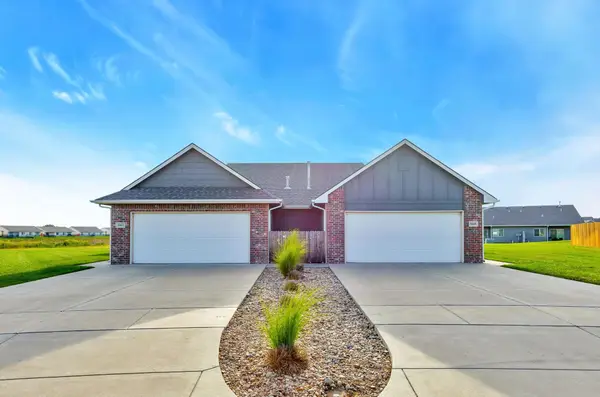 $355,000Active-- beds -- baths2,202 sq. ft.
$355,000Active-- beds -- baths2,202 sq. ft.5565 N Edwards, Wichita, KS 67204
PLATINUM REALTY LLC - New
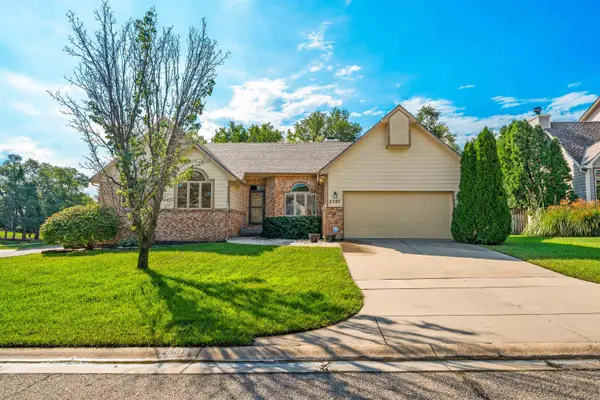 $379,000Active5 beds 3 baths3,553 sq. ft.
$379,000Active5 beds 3 baths3,553 sq. ft.2507 N Cranbrook Ct, Wichita, KS 67226
KELLER WILLIAMS HOMETOWN PARTNERS - New
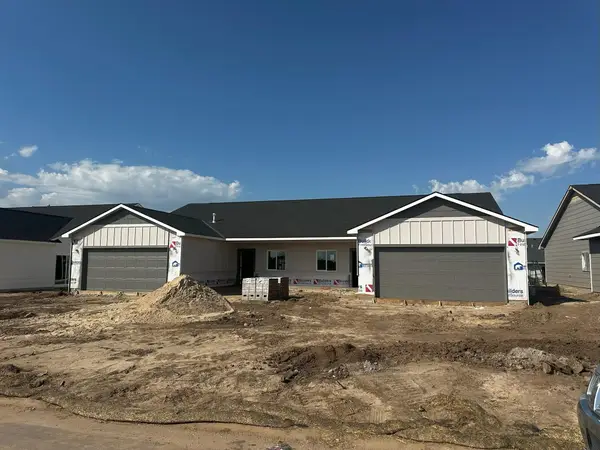 $224,900Active3 beds 2 baths1,411 sq. ft.
$224,900Active3 beds 2 baths1,411 sq. ft.12152 W Northstar St, Wichita, KS 67223
RE/MAX PREMIER - New
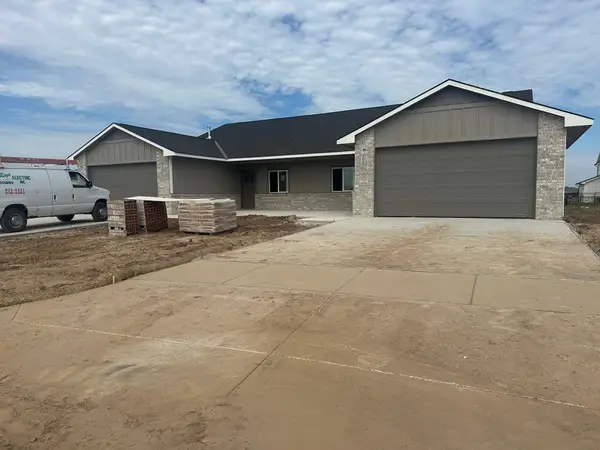 $214,900Active3 beds 2 baths1,356 sq. ft.
$214,900Active3 beds 2 baths1,356 sq. ft.12272 W Northstar St, Wichita, KS 67223
RE/MAX PREMIER - New
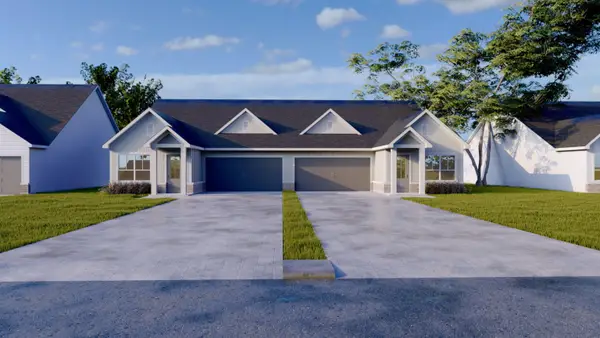 $244,900Active3 beds 2 baths1,480 sq. ft.
$244,900Active3 beds 2 baths1,480 sq. ft.12176 W Northstar St, Wichita, KS 67223
RE/MAX PREMIER - New
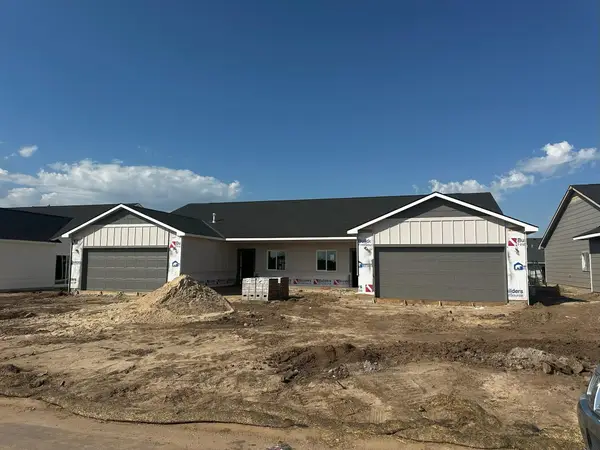 $224,900Active3 beds 2 baths1,411 sq. ft.
$224,900Active3 beds 2 baths1,411 sq. ft.12150 W Northstar St, Wichita, KS 67223
RE/MAX PREMIER
