12406 E Troon St, Wichita, KS 67206
Local realty services provided by:Better Homes and Gardens Real Estate Wostal Realty
Listed by:josh roy
Office:keller williams hometown partners
MLS#:659717
Source:South Central Kansas MLS
Price summary
- Price:$485,000
- Price per sq. ft.:$168.87
About this home
Welcome to 12406 E Troon St—an exceptional 5-bedroom, 3-bathroom home offering well over 2,800 square feet of well-designed living space and a 3-car attached garage. From the inviting covered front porch to the arched entries and soaring 10' ceilings, this home blends elegance with everyday comfort. The heart of the home is the stunning kitchen, featuring beautiful granite countertops, custom cabinetry, a large island, eating/coffee bar, and pantry for all your storage needs —perfect for both everyday meals and entertaining. The kitchen opens effortlessly into the warm and inviting living space, adorned with an impressive stone fireplace with built-in cabinets and rich, grooved wood flooring that flows through most of the main level. The spacious primary suite offers a private retreat with a luxurious tile bath, separate tile shower, dual vanity space, a makeup table and generous walk-in his and her closets. The convenience of a main level laundry room makes this chore a breeze! Rounding out the main level, you’ll find two additional bedrooms and a full hallway bathroom. The fully finished basement is the perfect spot to get cozy and watch a movie or have guests over to entertain, complete with a large family rec room and wet bar area! The wall art in the living space is negotiable for buyers! Two additional well-sized bedrooms with great closet space, and the third full bath, equipped with granite countertops. BONUS!!! There is a bonus walk-in room that is equipped with a closet system to cover any storage needs you could possibly have. Now, for my outdoor living lovers – just wait until you step outside to your own private oasis with a massive 0.42 acre backyard. You won’t find it difficult to enjoy every moment in the recently added two-tiered screened-in deck with the lower tier uncovered. If that’s not enough to convince you, help yourself down to the newly-poured expansive, diamond-cut patio with a modern and sophisticated built-in firepit. Having a more intimate gathering? A beautiful pergola, sized perfectly for a small dining set or furniture set, will definitely fit your needs! Other attractive traits – the mirrors beside the fireplace will stay, radon mitigation system is in place, as well as an invisible dog fence and the home has newer interior paint. The water heater is only a year old and the home has been meticulously maintained. This home was made to entertain and enjoy, using style, space, and thoughtful details throughout. You do not want to miss your opportunity to make this yours!
Contact an agent
Home facts
- Year built:2011
- Listing ID #:659717
- Added:51 day(s) ago
- Updated:September 26, 2025 at 07:44 AM
Rooms and interior
- Bedrooms:5
- Total bathrooms:3
- Full bathrooms:3
- Living area:2,872 sq. ft.
Heating and cooling
- Cooling:Central Air, Electric
- Heating:Forced Air, Natural Gas
Structure and exterior
- Roof:Composition
- Year built:2011
- Building area:2,872 sq. ft.
- Lot area:0.42 Acres
Schools
- High school:Andover
- Middle school:Andover
- Elementary school:Wheatland
Utilities
- Sewer:Sewer Available
Finances and disclosures
- Price:$485,000
- Price per sq. ft.:$168.87
- Tax amount:$5,481 (2024)
New listings near 12406 E Troon St
 $303,490Pending5 beds 3 baths2,208 sq. ft.
$303,490Pending5 beds 3 baths2,208 sq. ft.2602 S Beech St, Wichita, KS 67210
BERKSHIRE HATHAWAY PENFED REALTY- Open Sat, 2 to 4pmNew
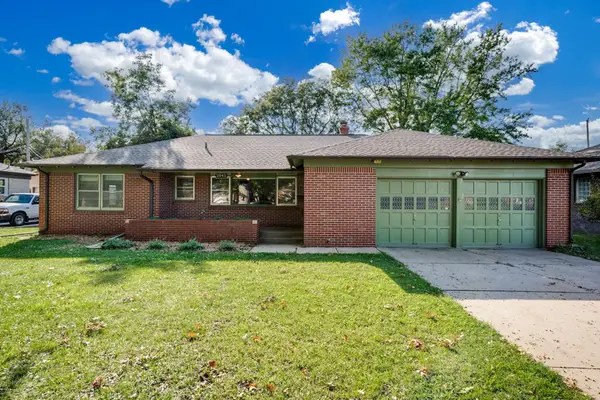 $225,000Active3 beds 2 baths1,651 sq. ft.
$225,000Active3 beds 2 baths1,651 sq. ft.2045 N Payne Ave, Wichita, KS 67203
KELLER WILLIAMS HOMETOWN PARTNERS - Open Sun, 2 to 4pmNew
 $149,982Active2 beds 1 baths1,132 sq. ft.
$149,982Active2 beds 1 baths1,132 sq. ft.3139 N Jeanette St, Wichita, KS 67204
KELLER WILLIAMS HOMETOWN PARTNERS - New
 $1,248,900Active5 beds 5 baths3,870 sq. ft.
$1,248,900Active5 beds 5 baths3,870 sq. ft.4778 N Ridge Port Ct., Wichita, KS 67205
J RUSSELL REAL ESTATE - New
 $345,000Active5 beds 3 baths2,640 sq. ft.
$345,000Active5 beds 3 baths2,640 sq. ft.8418 W 19th St, Wichita, KS 67212-1421
RE/MAX PREMIER - New
 $325,000Active2 beds 2 baths1,588 sq. ft.
$325,000Active2 beds 2 baths1,588 sq. ft.9400 E Wilson Estates Pkwy, #304, Wichita, KS 67206
REAL ESTATE CONNECTIONS, INC. - New
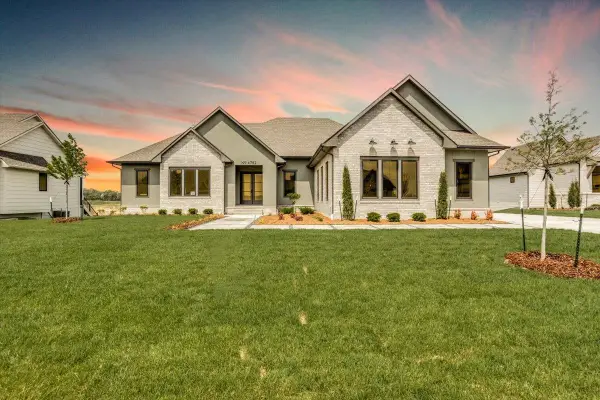 $1,277,782Active6 beds 7 baths4,468 sq. ft.
$1,277,782Active6 beds 7 baths4,468 sq. ft.4782 N Ridge Port Ct., Wichita, KS 67205
J RUSSELL REAL ESTATE - New
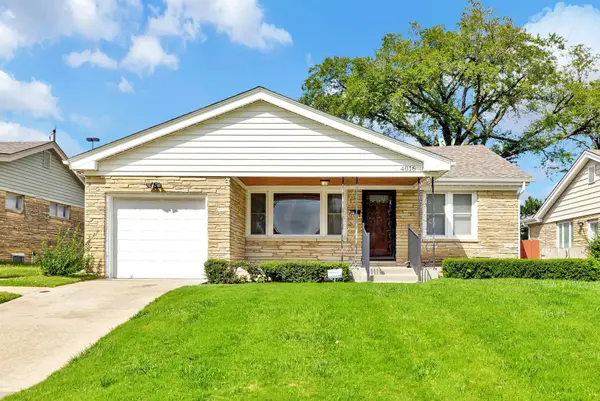 $175,000Active3 beds 2 baths1,673 sq. ft.
$175,000Active3 beds 2 baths1,673 sq. ft.4016 E Country Side Plaza, Wichita, KS 67218
HIGH POINT REALTY, LLC - New
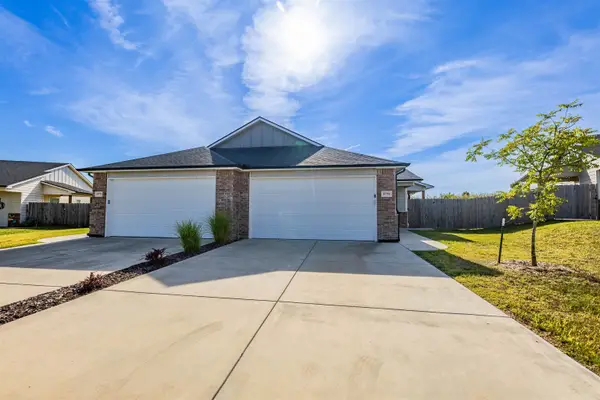 $325,000Active-- beds -- baths2,532 sq. ft.
$325,000Active-- beds -- baths2,532 sq. ft.5771 E Bristol, Wichita, KS 67220
REALTY OF AMERICA, LLC - New
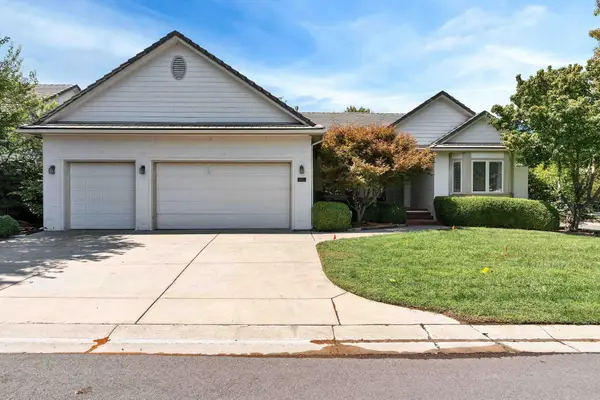 $449,000Active4 beds 3 baths3,210 sq. ft.
$449,000Active4 beds 3 baths3,210 sq. ft.665 N Crest Ridge Ct, Wichita, KS 67230
BANISTER REAL ESTATE LLC
