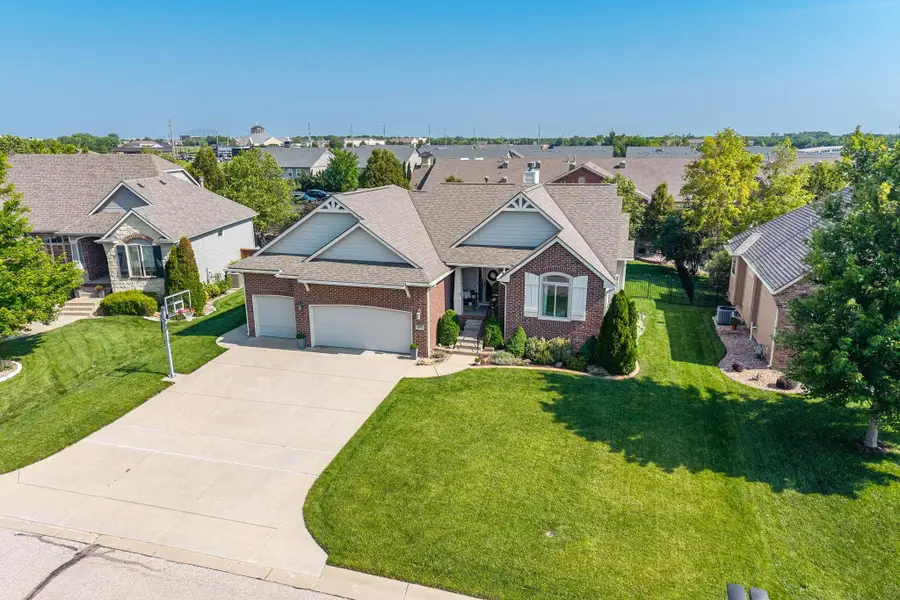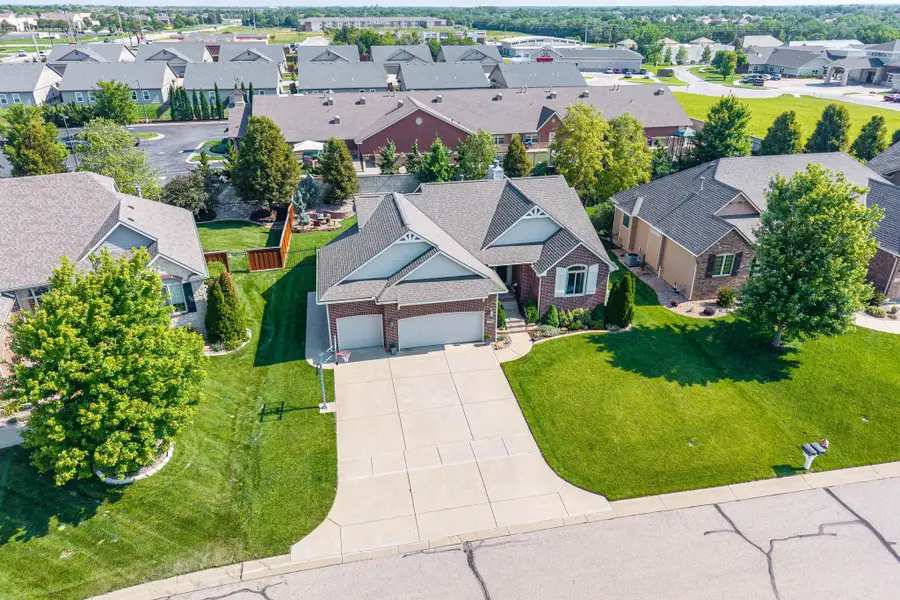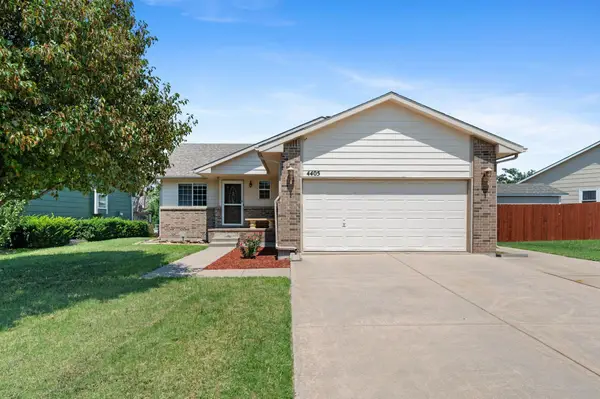12828 E Churchill St, Wichita, KS 67230
Local realty services provided by:Better Homes and Gardens Real Estate Alliance



Listed by:jessika mayer
Office:reece nichols south central kansas
MLS#:656800
Source:South Central Kansas MLS
Price summary
- Price:$500,000
- Price per sq. ft.:$151.38
About this home
Immaculate one owner ranch home in Reeds Cove Addition. Open floor plan with full stone woodburning/gas starter fireplace. All paint touched up throughout. New carpet in living room and master bedroom. Updated lighting. Kitchen features custom cabinetry, double oven with separate gas cooktop, walk in pantry and nice sized laundry with built ins. Granite on every surface. Primary bedroom features barrel ceiling, walk in closet and 2nd closet, soaker tub with separate shower and two vanities. 2 more oversized bedrooms, front bedroom features vaulted ceiling. Fully finished basement that has been plumbed for a wet bar and fireplace. 2 more basement bedrooms and large basement bath with double sinks. Large storage room with built in shelving. Beautifully landscaped front and backyard with sprinkler system, 2 outdoor patios and large covered deck and fully fenced yard. High Impact (IR) roof 5 years old. Reeds Cove features pool, clubhouse, stocked lakes with walking paths that hook into Redbud Trail. Preinspections completed and attached to documents. Owner is licensed agent in state of KS
Contact an agent
Home facts
- Year built:2013
- Listing Id #:656800
- Added:64 day(s) ago
- Updated:August 15, 2025 at 07:37 AM
Rooms and interior
- Bedrooms:5
- Total bathrooms:3
- Full bathrooms:3
- Living area:3,303 sq. ft.
Heating and cooling
- Cooling:Central Air, Electric
- Heating:Forced Air, Natural Gas
Structure and exterior
- Roof:Composition
- Year built:2013
- Building area:3,303 sq. ft.
- Lot area:0.24 Acres
Schools
- High school:Andover
- Middle school:Andover
- Elementary school:Wheatland
Utilities
- Sewer:Sewer Available
Finances and disclosures
- Price:$500,000
- Price per sq. ft.:$151.38
- Tax amount:$5,961 (2024)
New listings near 12828 E Churchill St
- New
 $135,000Active4 beds 2 baths1,872 sq. ft.
$135,000Active4 beds 2 baths1,872 sq. ft.1345 S Water St, Wichita, KS 67213
MEXUS REAL ESTATE - New
 $68,000Active2 beds 1 baths792 sq. ft.
$68,000Active2 beds 1 baths792 sq. ft.1848 S Ellis Ave, Wichita, KS 67211
LPT REALTY, LLC - New
 $499,900Active3 beds 3 baths4,436 sq. ft.
$499,900Active3 beds 3 baths4,436 sq. ft.351 S Wind Rows Lake Dr., Goddard, KS 67052
REAL BROKER, LLC - New
 $1,575,000Active4 beds 4 baths4,763 sq. ft.
$1,575,000Active4 beds 4 baths4,763 sq. ft.3400 N 127th St E, Wichita, KS 67226
REAL BROKER, LLC - Open Sat, 1 to 3pmNew
 $142,000Active2 beds 2 baths1,467 sq. ft.
$142,000Active2 beds 2 baths1,467 sq. ft.1450 S Webb Rd, Wichita, KS 67207
BERKSHIRE HATHAWAY PENFED REALTY - New
 $275,000Active4 beds 3 baths2,082 sq. ft.
$275,000Active4 beds 3 baths2,082 sq. ft.1534 N Valleyview Ct, Wichita, KS 67212
REECE NICHOLS SOUTH CENTRAL KANSAS - New
 $490,000Active5 beds 3 baths3,276 sq. ft.
$490,000Active5 beds 3 baths3,276 sq. ft.4402 N Cimarron St, Wichita, KS 67205
BERKSHIRE HATHAWAY PENFED REALTY - New
 $299,900Active2 beds 3 baths1,850 sq. ft.
$299,900Active2 beds 3 baths1,850 sq. ft.7700 E 13th St N Unit 42, Wichita, KS 67206
BERKSHIRE HATHAWAY PENFED REALTY  $365,000Pending-- beds -- baths2,400 sq. ft.
$365,000Pending-- beds -- baths2,400 sq. ft.8016 E 34th Ct S, Wichita, KS 67210
KELLER WILLIAMS HOMETOWN PARTNERS- Open Sun, 2 to 4pmNew
 $279,000Active5 beds 3 baths2,180 sq. ft.
$279,000Active5 beds 3 baths2,180 sq. ft.4405 E Falcon St, Wichita, KS 67220
BERKSHIRE HATHAWAY PENFED REALTY
