12840 W Cowboy St, Wichita, KS 67235
Local realty services provided by:Better Homes and Gardens Real Estate Wostal Realty
12840 W Cowboy St,Wichita, KS 67235
$189,900
- 3 Beds
- 2 Baths
- 1,195 sq. ft.
- Multi-family
- Pending
Listed by:karen hampton
Office:re/max premier
MLS#:656934
Source:South Central Kansas MLS
Price summary
- Price:$189,900
- Price per sq. ft.:$158.91
About this home
BRAND NEW, ONE SIDE of duplex for sale includes 3 bdrms. 2 baths and a 2-car garage. Zero entry level. Custom features throughout include granite countertops, engineered wood flooring, enameled white trim, and electric fireplace. Kitchen boasts separate eating island, large walk-in pantry and stainless steel appliances which include stove, dishwasher, built-in microwave and refrigerator. Master bedroom suite features master bath with walk-in shower and a large walk-in closet. Separate laundry room. Fully landscaped fenced yard with sprinkler system and a shared irrigation well. Generals and specials are not fully assessed yet. Special taxes estimated at $134 per month. There will be an HOA fee which will include mowing, irrigation, and general upkeep of common areas. Pictures are representative of another duplex but with the same layout and features. All information deemed reliable but not guaranteed. Buyers and buyers agents to verify all information. Listing agent is related to the seller.
Contact an agent
Home facts
- Year built:2025
- Listing ID #:656934
- Added:105 day(s) ago
- Updated:September 26, 2025 at 07:44 AM
Rooms and interior
- Bedrooms:3
- Total bathrooms:2
- Full bathrooms:2
- Living area:1,195 sq. ft.
Heating and cooling
- Cooling:Central Air, Electric
- Heating:Forced Air, Natural Gas
Structure and exterior
- Roof:Composition
- Year built:2025
- Building area:1,195 sq. ft.
- Lot area:0.31 Acres
Schools
- High school:Robert Goddard
- Middle school:Goddard
- Elementary school:Earhart
Utilities
- Sewer:Sewer Available
Finances and disclosures
- Price:$189,900
- Price per sq. ft.:$158.91
- Tax amount:$3 (2024)
New listings near 12840 W Cowboy St
 $303,490Pending5 beds 3 baths2,208 sq. ft.
$303,490Pending5 beds 3 baths2,208 sq. ft.2602 S Beech St, Wichita, KS 67210
BERKSHIRE HATHAWAY PENFED REALTY- Open Sat, 2 to 4pmNew
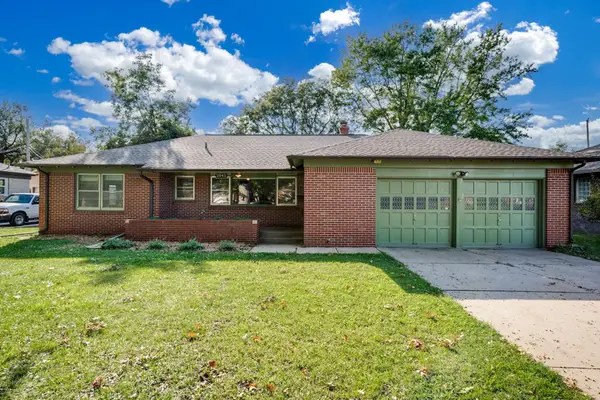 $225,000Active3 beds 2 baths1,651 sq. ft.
$225,000Active3 beds 2 baths1,651 sq. ft.2045 N Payne Ave, Wichita, KS 67203
KELLER WILLIAMS HOMETOWN PARTNERS - Open Sun, 2 to 4pmNew
 $149,982Active2 beds 1 baths1,132 sq. ft.
$149,982Active2 beds 1 baths1,132 sq. ft.3139 N Jeanette St, Wichita, KS 67204
KELLER WILLIAMS HOMETOWN PARTNERS - New
 $1,248,900Active5 beds 5 baths3,870 sq. ft.
$1,248,900Active5 beds 5 baths3,870 sq. ft.4778 N Ridge Port Ct., Wichita, KS 67205
J RUSSELL REAL ESTATE - New
 $345,000Active5 beds 3 baths2,640 sq. ft.
$345,000Active5 beds 3 baths2,640 sq. ft.8418 W 19th St, Wichita, KS 67212-1421
RE/MAX PREMIER - New
 $325,000Active2 beds 2 baths1,588 sq. ft.
$325,000Active2 beds 2 baths1,588 sq. ft.9400 E Wilson Estates Pkwy, #304, Wichita, KS 67206
REAL ESTATE CONNECTIONS, INC. - New
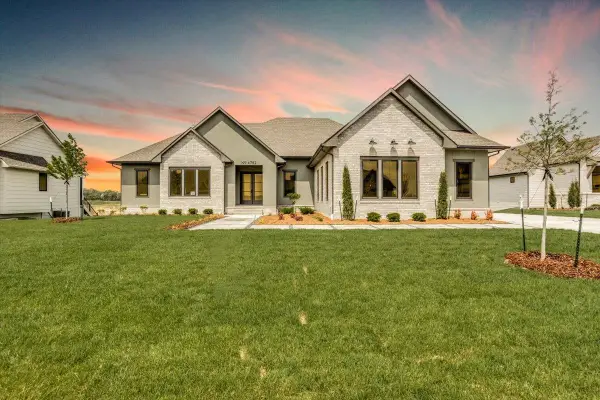 $1,277,782Active6 beds 7 baths4,468 sq. ft.
$1,277,782Active6 beds 7 baths4,468 sq. ft.4782 N Ridge Port Ct., Wichita, KS 67205
J RUSSELL REAL ESTATE - New
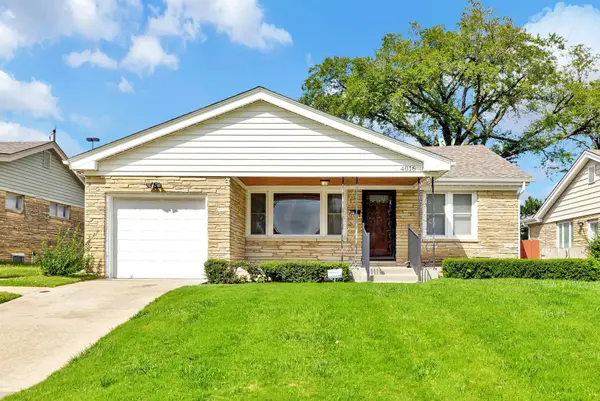 $175,000Active3 beds 2 baths1,673 sq. ft.
$175,000Active3 beds 2 baths1,673 sq. ft.4016 E Country Side Plaza, Wichita, KS 67218
HIGH POINT REALTY, LLC - New
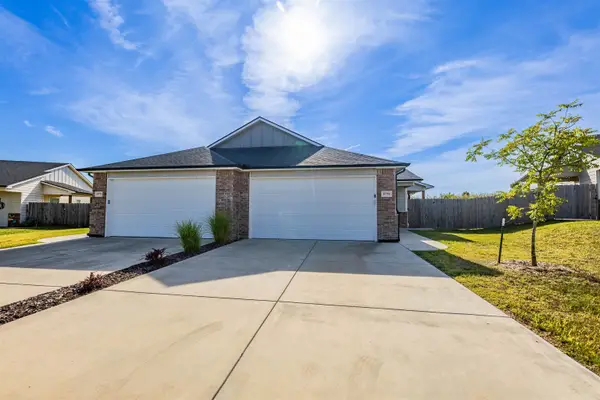 $325,000Active-- beds -- baths2,532 sq. ft.
$325,000Active-- beds -- baths2,532 sq. ft.5771 E Bristol, Wichita, KS 67220
REALTY OF AMERICA, LLC - New
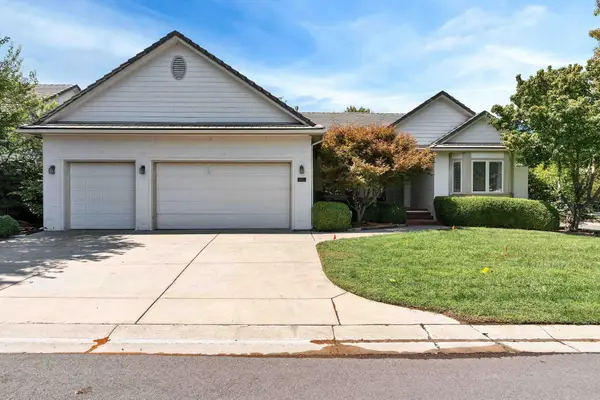 $449,000Active4 beds 3 baths3,210 sq. ft.
$449,000Active4 beds 3 baths3,210 sq. ft.665 N Crest Ridge Ct, Wichita, KS 67230
BANISTER REAL ESTATE LLC
