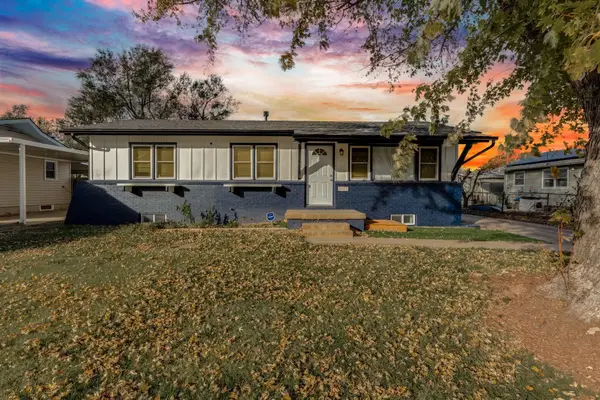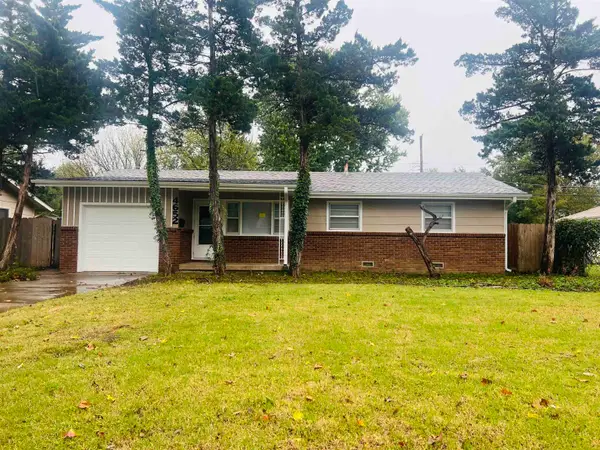12841 W Hendryx Ct, Wichita, KS 67235
Local realty services provided by:Better Homes and Gardens Real Estate Wostal Realty
Listed by: jena anderson
Office: bricktown ict realty
MLS#:663882
Source:South Central Kansas MLS
Price summary
- Price:$300,000
- Price per sq. ft.:$99.34
About this home
Welcome to your next chapter in Auburn Hills, nestled in the highly regarded Goddard School District. Tucked into a peaceful cul-de-sac, this beautifully landscaped bi-level home offers 4 spacious bedrooms and 3 full baths—designed with comfort, functionality, and a touch of luxury. The main level features a generous primary suite with a walk-in closet and spa-like bath, complete with a jet corner tub and separate shower. Neutral finishes throughout offer a timeless canvas for your personal style. Downstairs, the walkout basement is made for entertaining—with a wet bar, ample gathering space, and brand-new carpet for a fresh, cozy feel. Outside, enjoy professionally landscaped front and back yards, plus community perks like a sparkling pool and playground just around the corner. Plus, Just steps from the 4th green, golf lovers will appreciate the easy access without sacrificing privacy or serenity. This home is move-in ready and priced to sell - this home offers exceptional value in a sought-after location. Move-in ready and full of potential—schedule your private tour today and experience the lifestyle that awaits.
Contact an agent
Home facts
- Year built:2000
- Listing ID #:663882
- Added:104 day(s) ago
- Updated:November 13, 2025 at 09:13 AM
Rooms and interior
- Bedrooms:4
- Total bathrooms:3
- Full bathrooms:3
- Living area:3,020 sq. ft.
Heating and cooling
- Cooling:Central Air, Electric
- Heating:Forced Air, Natural Gas
Structure and exterior
- Roof:Composition
- Year built:2000
- Building area:3,020 sq. ft.
- Lot area:0.22 Acres
Schools
- High school:Dwight D. Eisenhower
- Middle school:Eisenhower
- Elementary school:Apollo
Utilities
- Sewer:Sewer Available
Finances and disclosures
- Price:$300,000
- Price per sq. ft.:$99.34
- Tax amount:$3,708 (2024)
New listings near 12841 W Hendryx Ct
- New
 $124,900Active2 beds 3 baths1,509 sq. ft.
$124,900Active2 beds 3 baths1,509 sq. ft.2405 S Capri, Wichita, KS 67210
OWN REAL ESTATE LLC - Open Sat, 2 to 4pmNew
 $240,000Active4 beds 3 baths2,488 sq. ft.
$240,000Active4 beds 3 baths2,488 sq. ft.3009 S Bennett Ave, Wichita, KS 67217
KELLER WILLIAMS HOMETOWN PARTNERS - New
 $149,900Active3 beds 1 baths864 sq. ft.
$149,900Active3 beds 1 baths864 sq. ft.4652 S Charles Ave, Wichita, KS 67217
HERITAGE 1ST REALTY - New
 $199,950Active4 beds 2 baths1,655 sq. ft.
$199,950Active4 beds 2 baths1,655 sq. ft.651 Waverly St, Wichita, KS 67218
NEXTHOME PROFESSIONALS - New
 $320,000Active4 beds 3 baths1,866 sq. ft.
$320,000Active4 beds 3 baths1,866 sq. ft.3106 E Shoffner St, Wichita, KS 67216
NEXTHOME PROFESSIONALS - New
 $235,000Active4 beds 3 baths2,806 sq. ft.
$235,000Active4 beds 3 baths2,806 sq. ft.9281 N Fox Pointe, Bel Aire, KS 67226
HIGH POINT REALTY, LLC - New
 $250,000Active3 beds 3 baths2,339 sq. ft.
$250,000Active3 beds 3 baths2,339 sq. ft.942 S Cooper St, Wichita, KS 67207
REAL BROKER, LLC - New
 $284,900Active3 beds 2 baths1,145 sq. ft.
$284,900Active3 beds 2 baths1,145 sq. ft.6105 W 34th St N, Wichita, KS 67205
BERKSHIRE HATHAWAY PENFED REALTY - New
 $287,000Active5 beds 2 baths2,114 sq. ft.
$287,000Active5 beds 2 baths2,114 sq. ft.9811 N Maxwell St, Wichita, KS 67215
ELITE REAL ESTATE EXPERTS - New
 $295,000Active3 beds 3 baths2,595 sq. ft.
$295,000Active3 beds 3 baths2,595 sq. ft.3458 N Sandplum Ct, Wichita, KS 67205
REECE NICHOLS SOUTH CENTRAL KANSAS
