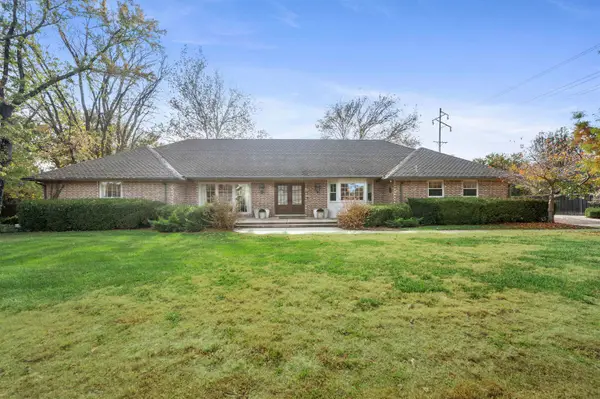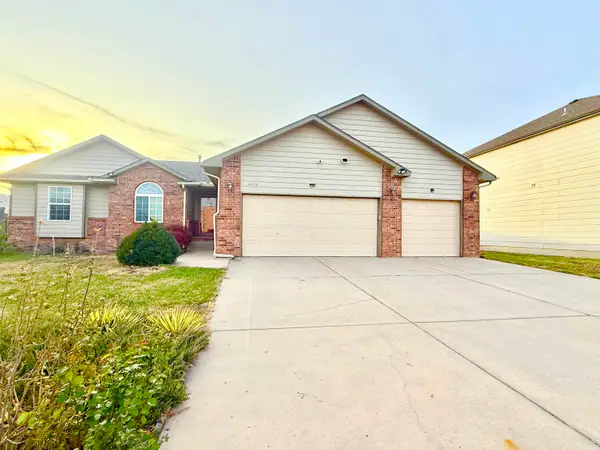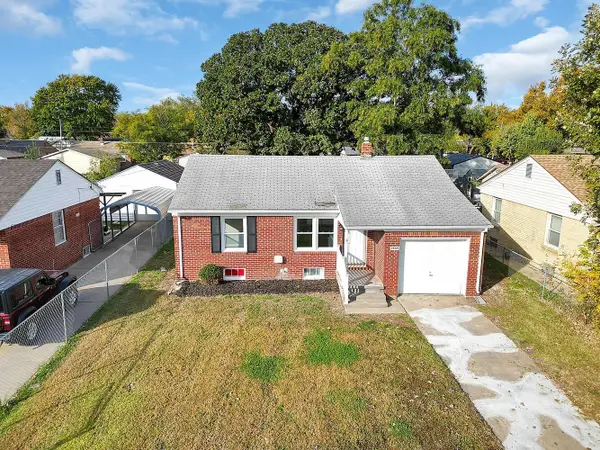3106 E Shoffner St, Wichita, KS 67216
Local realty services provided by:Better Homes and Gardens Real Estate Wostal Realty
3106 E Shoffner St,Wichita, KS 67216
$320,000
- 4 Beds
- 3 Baths
- 1,866 sq. ft.
- Single family
- Active
Listed by: langley hallinger
Office: bricktown ict realty
MLS#:664901
Source:South Central Kansas MLS
Price summary
- Price:$320,000
- Price per sq. ft.:$171.49
About this home
Welcome to 3106 E Shoffner, a beautifully maintained, like-new home tucked into a quiet, desirable neighborhood. This property offers exceptional curb appeal and an inviting layout, with thoughtful updates and meticulous care evident throughout. Step inside to find bright, open living spaces and modern finishes that make the home feel fresh and welcoming. The living area features framed TVs that will stay with the home, adding style and convenience right from day one. Every room has been kept in pristine condition, giving you the peace of mind of a new build without the wait. Out back, enjoy tranquil views of the neighborhood pond, creating a serene backdrop for relaxing evenings or weekend gatherings. The outdoor space offers both beauty and privacy, perfect for unwinding or entertaining. Furniture is negotiable, making this an easy and seamless move-in opportunity for buyers who want a turnkey experience. This is truly a gorgeous home in a peaceful setting, an exceptional find you won’t want to miss.
Contact an agent
Home facts
- Year built:2022
- Listing ID #:664901
- Added:2 day(s) ago
- Updated:November 15, 2025 at 06:42 PM
Rooms and interior
- Bedrooms:4
- Total bathrooms:3
- Full bathrooms:3
- Living area:1,866 sq. ft.
Heating and cooling
- Cooling:Central Air, Electric
- Heating:Forced Air, Natural Gas
Structure and exterior
- Roof:Composition
- Year built:2022
- Building area:1,866 sq. ft.
- Lot area:0.2 Acres
Schools
- High school:Derby
- Middle school:Derby North
- Elementary school:Oaklawn
Utilities
- Sewer:Sewer Available
Finances and disclosures
- Price:$320,000
- Price per sq. ft.:$171.49
- Tax amount:$3,821 (2025)
New listings near 3106 E Shoffner St
- Open Sat, 2 to 4pmNew
 $160,000Active2 beds 1 baths1,064 sq. ft.
$160,000Active2 beds 1 baths1,064 sq. ft.3502 S Vine St, Wichita, KS 67217
EXP REALTY, LLC - Open Sun, 2 to 4pmNew
 $310,000Active3 beds 3 baths2,743 sq. ft.
$310,000Active3 beds 3 baths2,743 sq. ft.12105 W Beaumont Ave, Wichita, KS 67235
REAL BROKER, LLC - New
 $545,000Active2 beds 3 baths2,838 sq. ft.
$545,000Active2 beds 3 baths2,838 sq. ft.8001 E Tipperary St, Wichita, KS 67206
REAL BROKER, LLC - New
 $329,900Active5 beds 3 baths2,668 sq. ft.
$329,900Active5 beds 3 baths2,668 sq. ft.10110 E Stafford St, Wichita, KS 67207
KELLER WILLIAMS SIGNATURE PARTNERS, LLC - New
 $189,900Active3 beds 1 baths1,106 sq. ft.
$189,900Active3 beds 1 baths1,106 sq. ft.3621 W 18th St N, Wichita, KS 67203
REAL BROKER, LLC - New
 $173,000Active2 beds 1 baths844 sq. ft.
$173,000Active2 beds 1 baths844 sq. ft.2655 N Payne Ave., Wichita, KS 67204
KANSAS REO PROPERTIES, LLC - New
 $165,000Active-- beds -- baths2,154 sq. ft.
$165,000Active-- beds -- baths2,154 sq. ft.224 N Minnesota Ave, Wichita, KS 67214
ABODE REAL ESTATE - New
 $470,494Active4 beds 3 baths2,730 sq. ft.
$470,494Active4 beds 3 baths2,730 sq. ft.4710 N Saker, Wichita, KS 67219
J RUSSELL REAL ESTATE - New
 $304,900Active4 beds 3 baths2,935 sq. ft.
$304,900Active4 beds 3 baths2,935 sq. ft.5617 E 28th St N, Wichita, KS 67220
HERITAGE 1ST REALTY - New
 $125,000Active2 beds 1 baths816 sq. ft.
$125,000Active2 beds 1 baths816 sq. ft.2200 W Maple St, Wichita, KS 67213
AT HOME WICHITA REAL ESTATE
