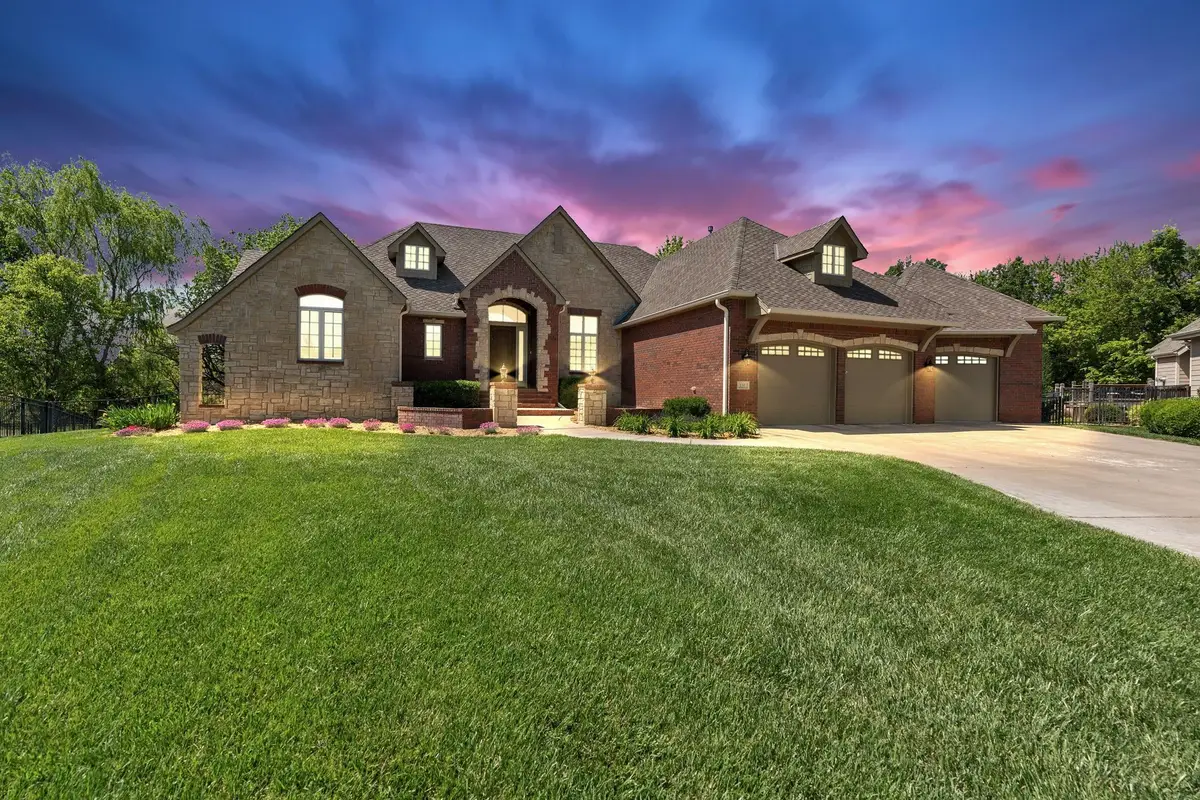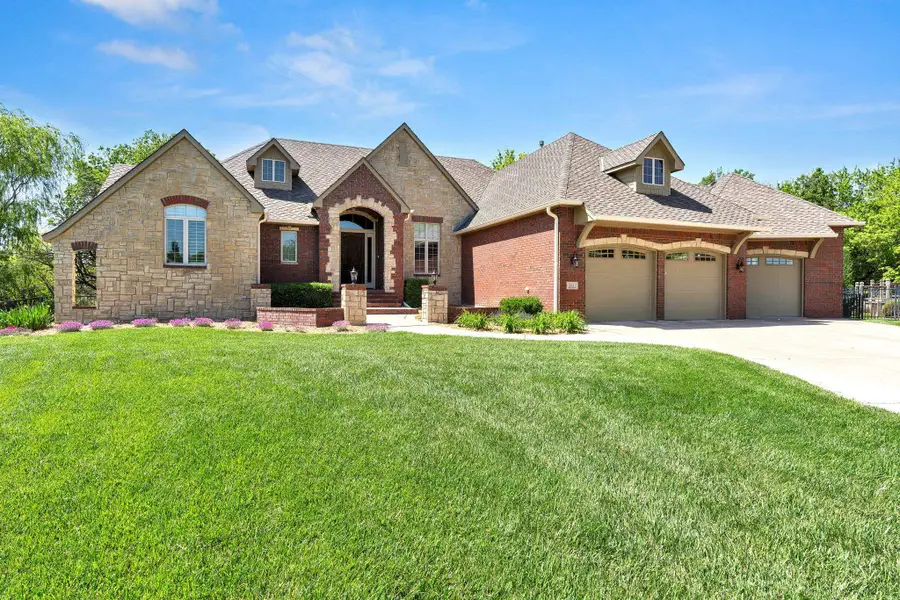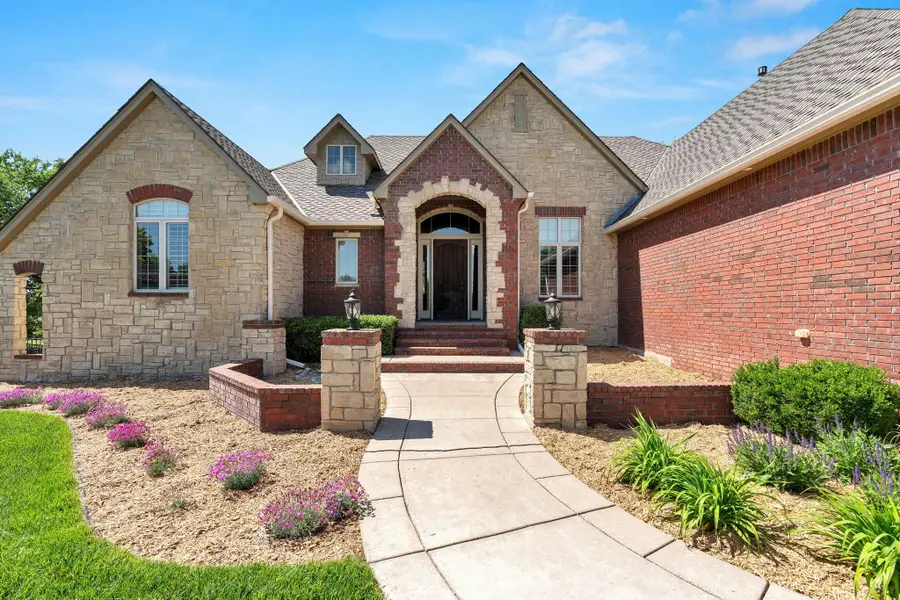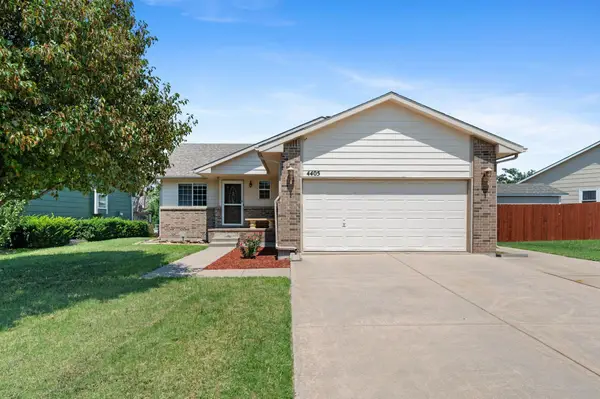131 N Belle Terre Ct, Wichita, KS 67230
Local realty services provided by:Better Homes and Gardens Real Estate Alliance



Listed by:natalie moyer
Office:reece nichols south central kansas
MLS#:658834
Source:South Central Kansas MLS
Price summary
- Price:$799,000
- Price per sq. ft.:$154.49
About this home
Just in time to make the move for a new school year. Crafted with beauty and combined with modern living, this property is simply divine. Tucked into a private cul-de-sac on a wooded lot, the location is second to none. Inside you’ll find five spacious bedrooms each with their own baths and walk-in closets, a stunning executive office with fireplace and gorgeous views, plus an additional bonus exercise/craft room. Entering the foyer, you’ll be instantly impressed with solid cherry hardwood floors, soaring ceilings, lots of bright natural light and stunning views. My favorite spot is the hearth room and views of trees, trees, and more trees. The adjacent gourmet kitchen has been updated with new countertops and backsplash and is conveniently located in the heart of the home with a floor plan that flows throughout. If you prefer casual entertaining, the basement bar feels like an English pub with high gloss solid wood tops, tumbled tile floor and a striking surround stone entry to your own wine room that doubles as a safe room. And, when the day is done, retreat to the primary suite with one of the five fireplaces, direct deck access, a spa like ensuite with steam shower, double sinks, a kiva style fireplace, and private water closet. And if laundry can be a pleasant experience, this room works with drop zone, wash sink, space for an extra fridge, and exterior access. There are two additional bedrooms on the main floor, each with a fun upper loft to enjoy for years. Added bonuses include an IR roof in 2022 with oversized gutters and leaf guards, fresh interior and exterior paint, solid wood doors throughout, updated lighting, composite decking, and an oversized four car garage. Situated on nearly a half-acre fenced lot with an irrigation well and sprinkler system with plenty of room for a pool if desired or walk to the nearby neighborhood pool, playground, tennis courts, ponds and walking paths in the Belle Terre neighborhood there is something for everyone. Plus, the highly desirable Andover Central School District. Call for your showing today.
Contact an agent
Home facts
- Year built:2004
- Listing Id #:658834
- Added:27 day(s) ago
- Updated:August 15, 2025 at 07:37 AM
Rooms and interior
- Bedrooms:5
- Total bathrooms:7
- Full bathrooms:5
- Half bathrooms:2
- Living area:5,172 sq. ft.
Heating and cooling
- Cooling:Central Air, Electric, Zoned
- Heating:Forced Air, Natural Gas, Zoned
Structure and exterior
- Roof:Composition
- Year built:2004
- Building area:5,172 sq. ft.
- Lot area:0.47 Acres
Schools
- High school:Andover Central
- Middle school:Andover Central
- Elementary school:Meadowlark
Utilities
- Sewer:Sewer Available
Finances and disclosures
- Price:$799,000
- Price per sq. ft.:$154.49
- Tax amount:$13,123 (2024)
New listings near 131 N Belle Terre Ct
- New
 $135,000Active4 beds 2 baths1,872 sq. ft.
$135,000Active4 beds 2 baths1,872 sq. ft.1345 S Water St, Wichita, KS 67213
MEXUS REAL ESTATE - New
 $68,000Active2 beds 1 baths792 sq. ft.
$68,000Active2 beds 1 baths792 sq. ft.1848 S Ellis Ave, Wichita, KS 67211
LPT REALTY, LLC - New
 $499,900Active3 beds 3 baths4,436 sq. ft.
$499,900Active3 beds 3 baths4,436 sq. ft.351 S Wind Rows Lake Dr., Goddard, KS 67052
REAL BROKER, LLC - New
 $1,575,000Active4 beds 4 baths4,763 sq. ft.
$1,575,000Active4 beds 4 baths4,763 sq. ft.3400 N 127th St E, Wichita, KS 67226
REAL BROKER, LLC - Open Sat, 1 to 3pmNew
 $142,000Active2 beds 2 baths1,467 sq. ft.
$142,000Active2 beds 2 baths1,467 sq. ft.1450 S Webb Rd, Wichita, KS 67207
BERKSHIRE HATHAWAY PENFED REALTY - New
 $275,000Active4 beds 3 baths2,082 sq. ft.
$275,000Active4 beds 3 baths2,082 sq. ft.1534 N Valleyview Ct, Wichita, KS 67212
REECE NICHOLS SOUTH CENTRAL KANSAS - New
 $490,000Active5 beds 3 baths3,276 sq. ft.
$490,000Active5 beds 3 baths3,276 sq. ft.4402 N Cimarron St, Wichita, KS 67205
BERKSHIRE HATHAWAY PENFED REALTY - New
 $299,900Active2 beds 3 baths1,850 sq. ft.
$299,900Active2 beds 3 baths1,850 sq. ft.7700 E 13th St N Unit 42, Wichita, KS 67206
BERKSHIRE HATHAWAY PENFED REALTY  $365,000Pending-- beds -- baths2,400 sq. ft.
$365,000Pending-- beds -- baths2,400 sq. ft.8016 E 34th Ct S, Wichita, KS 67210
KELLER WILLIAMS HOMETOWN PARTNERS- Open Sun, 2 to 4pmNew
 $279,000Active5 beds 3 baths2,180 sq. ft.
$279,000Active5 beds 3 baths2,180 sq. ft.4405 E Falcon St, Wichita, KS 67220
BERKSHIRE HATHAWAY PENFED REALTY
