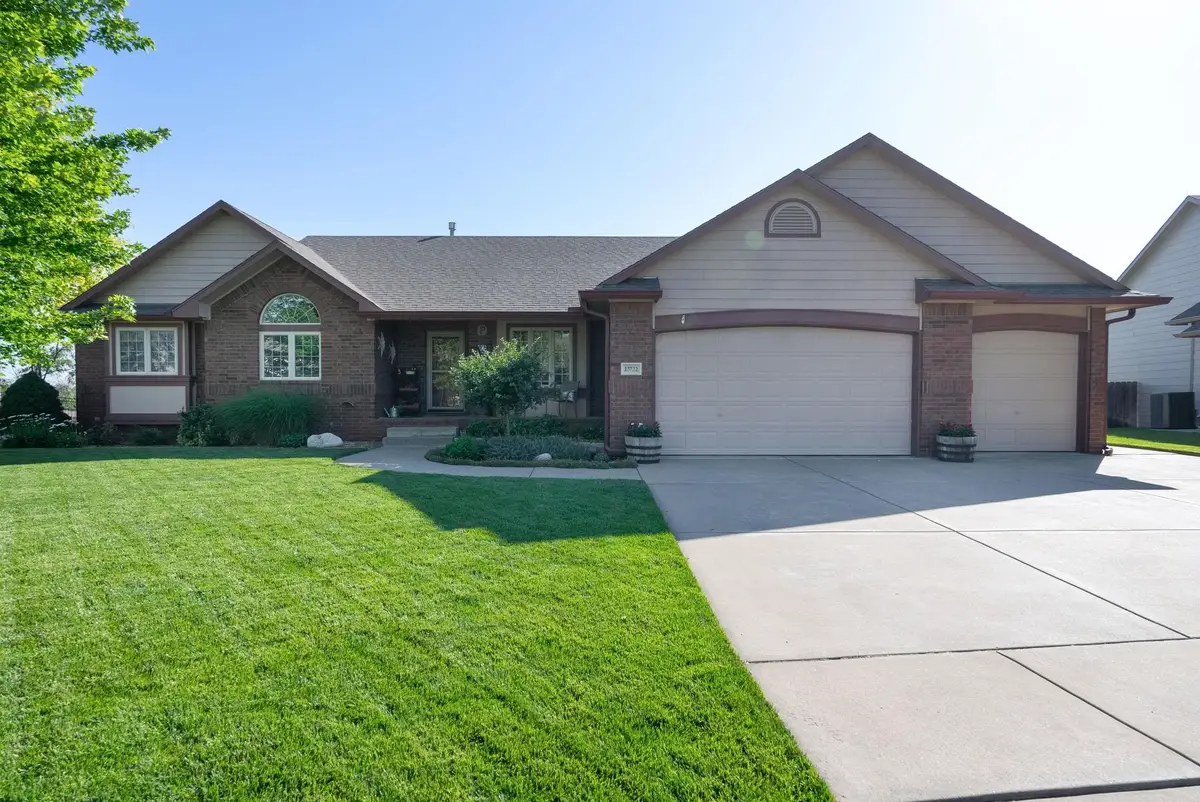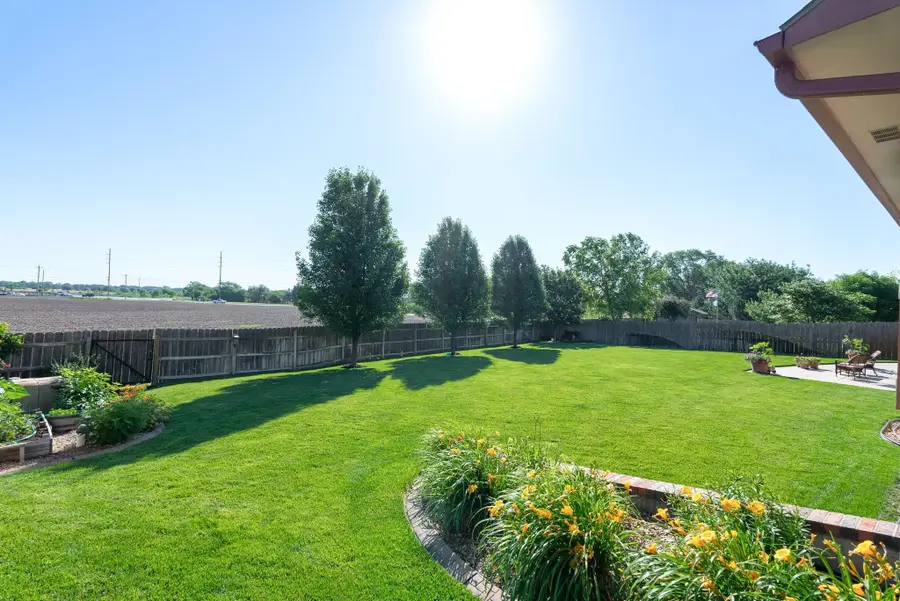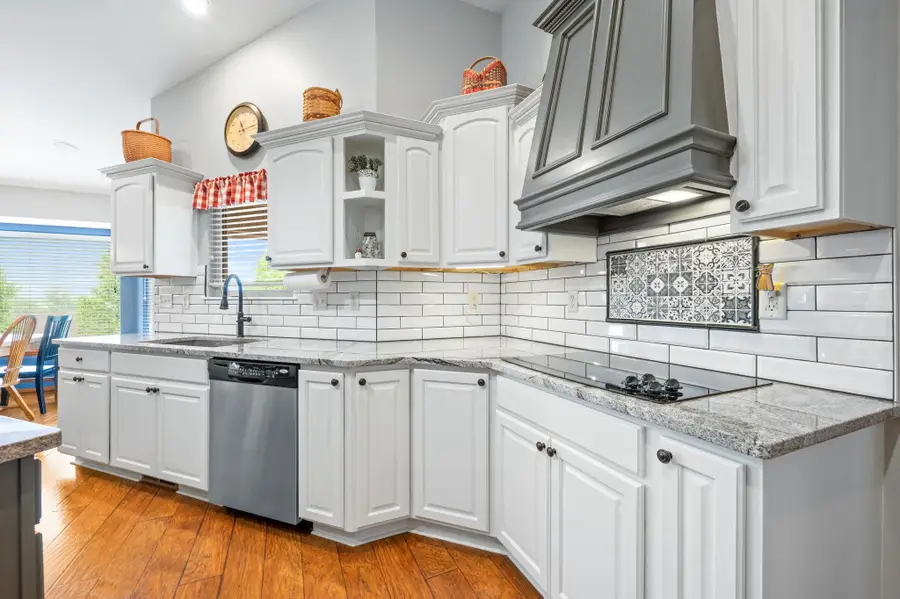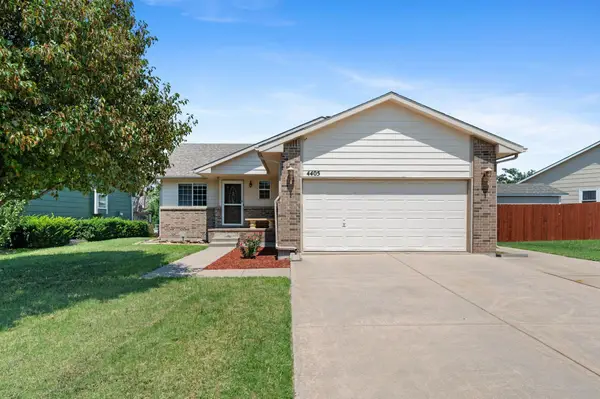13722 W Hardtner Ct, Wichita, KS 67235
Local realty services provided by:Better Homes and Gardens Real Estate Alliance



13722 W Hardtner Ct,Wichita, KS 67235
$449,900
- 4 Beds
- 3 Baths
- 3,096 sq. ft.
- Single family
- Pending
Listed by:katie brown
Office:own real estate llc.
MLS#:654574
Source:South Central Kansas MLS
Price summary
- Price:$449,900
- Price per sq. ft.:$145.32
About this home
Welcome to your dream home at 13722 W. Hardtner Ct, Wichita, KS—a stunning 4-bedroom, 3-bathroom ranch with a 3-car garage, nestled on nearly half an acre in a peaceful cul-de-sac with scenic pond views from across the street. This move-in-ready gem combines timeless elegance with modern functionality, offering a versatile dining room or office and an open-concept living space with a vaulted ceiling, gas fireplace, built-in entertainment center, and seamless flow to a gourmet kitchen. The kitchen dazzles with granite countertops, a farmhouse sink, custom tile backsplash, stainless steel appliances, a custom range hood, a spacious island, a breakfast bar, a built-in desk, hardwood floors, and a bright dining nook overlooking the private backyard. Enjoy the convenience of a main-floor laundry, walk-in pantry, and a luxurious master suite featuring large windows, built-in speakers, a vaulted ceiling, and a spa-like bathroom with dual sinks, a separate shower, a corner soaking tub, and a walk-in closet with custom built-ins. Two additional bedrooms and a full bathroom complete the main level. The fully finished basement is perfect for entertaining, with a fourth bedroom, full bathroom, recreation room with a second gas fireplace, gaming area, concrete storm room, and ample storage. Relax outdoors on the composite-covered deck or spacious concrete patio, enjoying the private, east-facing backyard with a sprinkler system, irrigation well, and wood privacy fence. Recent upgrades include a remodeled kitchen, newly finished basement, new HVAC (2020), new sump pump, fresh interior paint, new granite in the master bath, surround sound, and two gas fireplaces. The vibrant community enhances your lifestyle with a serene pond, scenic walking trails, a jogging path, a refreshing community pool, and a state-of-the-art exercise facility—perfect for relaxation and staying active. Located near top-rated Eisenhower and Goddard schools, this home rivals new construction without the added specials. You’ll be sick at heart if you miss your chance to own this impeccable home—schedule your tour today! Don’t just dream it, OWN it!
Contact an agent
Home facts
- Year built:2006
- Listing Id #:654574
- Added:106 day(s) ago
- Updated:August 15, 2025 at 07:37 AM
Rooms and interior
- Bedrooms:4
- Total bathrooms:3
- Full bathrooms:3
- Living area:3,096 sq. ft.
Heating and cooling
- Cooling:Central Air, Electric
- Heating:Forced Air, Natural Gas
Structure and exterior
- Roof:Composition
- Year built:2006
- Building area:3,096 sq. ft.
- Lot area:0.29 Acres
Schools
- High school:Robert Goddard
- Middle school:Goddard
- Elementary school:Eisenhower
Utilities
- Sewer:Sewer Available
Finances and disclosures
- Price:$449,900
- Price per sq. ft.:$145.32
- Tax amount:$4,759 (2024)
New listings near 13722 W Hardtner Ct
- New
 $135,000Active4 beds 2 baths1,872 sq. ft.
$135,000Active4 beds 2 baths1,872 sq. ft.1345 S Water St, Wichita, KS 67213
MEXUS REAL ESTATE - New
 $68,000Active2 beds 1 baths792 sq. ft.
$68,000Active2 beds 1 baths792 sq. ft.1848 S Ellis Ave, Wichita, KS 67211
LPT REALTY, LLC - New
 $499,900Active3 beds 3 baths4,436 sq. ft.
$499,900Active3 beds 3 baths4,436 sq. ft.351 S Wind Rows Lake Dr., Goddard, KS 67052
REAL BROKER, LLC - New
 $1,575,000Active4 beds 4 baths4,763 sq. ft.
$1,575,000Active4 beds 4 baths4,763 sq. ft.3400 N 127th St E, Wichita, KS 67226
REAL BROKER, LLC - Open Sat, 1 to 3pmNew
 $142,000Active2 beds 2 baths1,467 sq. ft.
$142,000Active2 beds 2 baths1,467 sq. ft.1450 S Webb Rd, Wichita, KS 67207
BERKSHIRE HATHAWAY PENFED REALTY - New
 $275,000Active4 beds 3 baths2,082 sq. ft.
$275,000Active4 beds 3 baths2,082 sq. ft.1534 N Valleyview Ct, Wichita, KS 67212
REECE NICHOLS SOUTH CENTRAL KANSAS - New
 $490,000Active5 beds 3 baths3,276 sq. ft.
$490,000Active5 beds 3 baths3,276 sq. ft.4402 N Cimarron St, Wichita, KS 67205
BERKSHIRE HATHAWAY PENFED REALTY - New
 $299,900Active2 beds 3 baths1,850 sq. ft.
$299,900Active2 beds 3 baths1,850 sq. ft.7700 E 13th St N Unit 42, Wichita, KS 67206
BERKSHIRE HATHAWAY PENFED REALTY  $365,000Pending-- beds -- baths2,400 sq. ft.
$365,000Pending-- beds -- baths2,400 sq. ft.8016 E 34th Ct S, Wichita, KS 67210
KELLER WILLIAMS HOMETOWN PARTNERS- Open Sun, 2 to 4pmNew
 $279,000Active5 beds 3 baths2,180 sq. ft.
$279,000Active5 beds 3 baths2,180 sq. ft.4405 E Falcon St, Wichita, KS 67220
BERKSHIRE HATHAWAY PENFED REALTY
