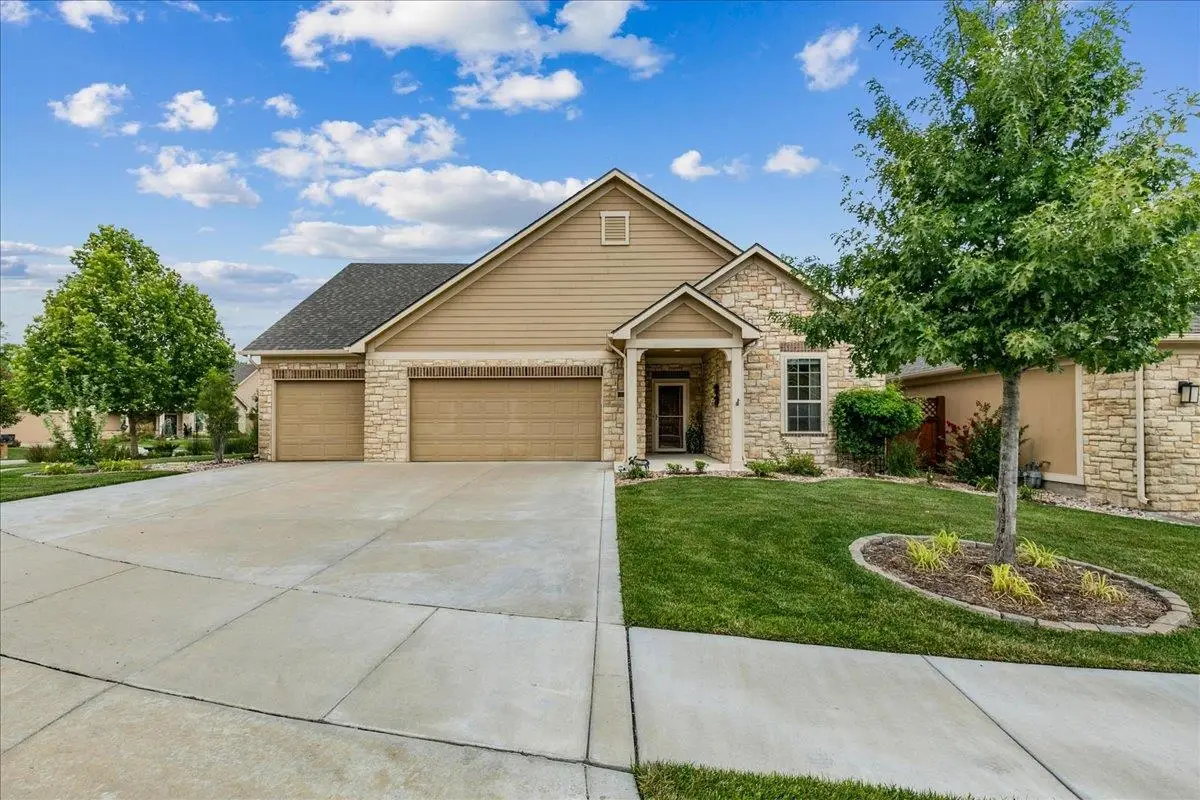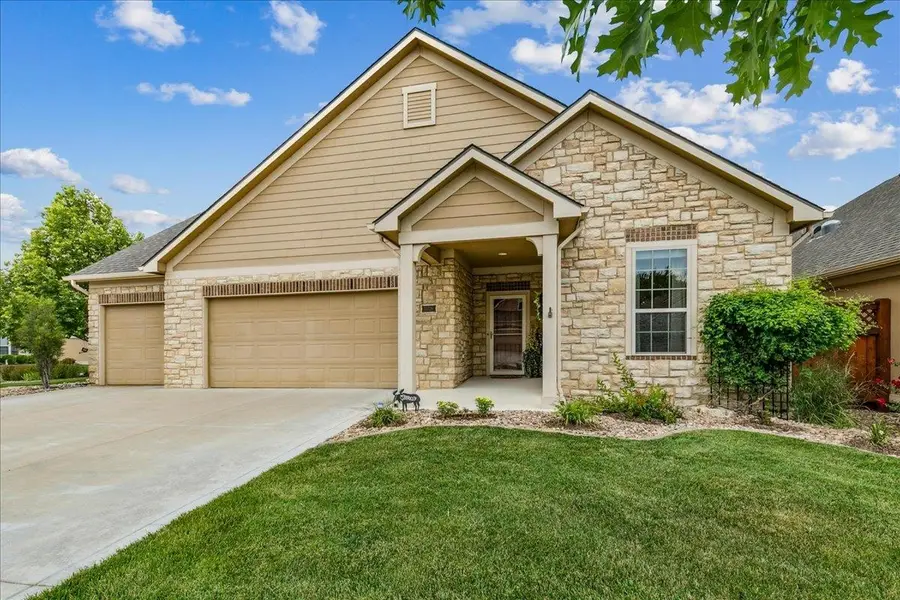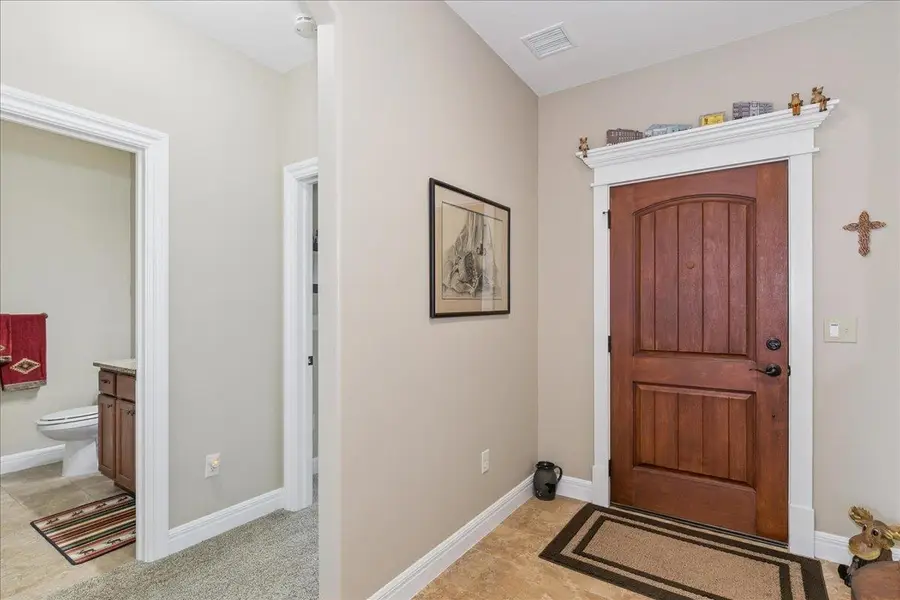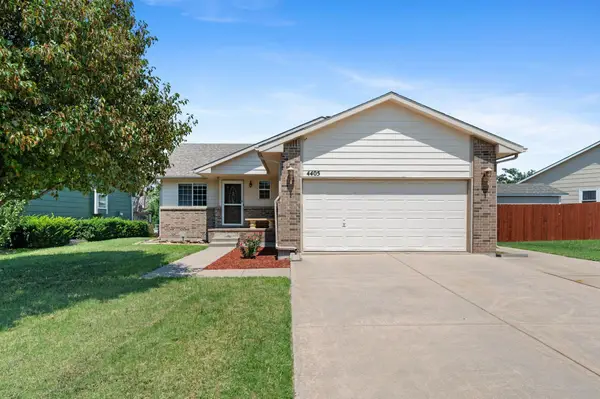13728 W Montecito Ln, Wichita, KS 67235
Local realty services provided by:Better Homes and Gardens Real Estate Alliance



13728 W Montecito Ln,Wichita, KS 67235
$450,000
- 2 Beds
- 2 Baths
- 2,073 sq. ft.
- Single family
- Pending
Listed by:tammi blackburn-hilger
Office:pb realty
MLS#:659815
Source:South Central Kansas MLS
Price summary
- Price:$450,000
- Price per sq. ft.:$217.08
About this home
Enjoy carefree living with a wooded view in the beautiful maintenance provided community of The Courtyards at Auburn Hills. Discover this spectacular designed patio home offering the perfect blend of comfort, privacy and convenience. Nestled against a tranquil wooded backyard complete with wrought iron fence and lush landscaping, this two bedroom two bath home features a versatile den - ideal for a home office or guest space. Enjoy seamless indoor-outdoor living with your private outdoor oasis as another outdoor space with eastern exposure, perfect for morning coffee or evening relaxation. The owner suite has a separate sitting room that adds another flex space in addition to the den and the owner bath provides a custom zero entry tile shower, dual vanities and spacious walk in closet. The oversized extra deep third car garage provides extra room for hobbies, storage or your golf cart to cruise around the neighborhood. Whether you are downsizing or simply seeking low-maintenance luxury, this home checks every box. HOA dues include yard maintenance, sprinkler system maintenance, irrigation systems on series of HOA maintained wells, snow removal, trash service, clubhouse with heated salt water pool providing plenty of organized activities for meeting neighbors in the community. Special assessment taxes are paid off! New flooring throughout home in 2023, new dishwasher 2023, and new water heater 2025.
Contact an agent
Home facts
- Year built:2016
- Listing Id #:659815
- Added:7 day(s) ago
- Updated:August 15, 2025 at 07:37 AM
Rooms and interior
- Bedrooms:2
- Total bathrooms:2
- Full bathrooms:2
- Living area:2,073 sq. ft.
Heating and cooling
- Cooling:Central Air, Electric
- Heating:Forced Air, Natural Gas
Structure and exterior
- Roof:Composition
- Year built:2016
- Building area:2,073 sq. ft.
- Lot area:0.2 Acres
Schools
- High school:Dwight D. Eisenhower
- Middle school:Eisenhower
- Elementary school:Apollo
Utilities
- Sewer:Sewer Available
Finances and disclosures
- Price:$450,000
- Price per sq. ft.:$217.08
- Tax amount:$5,138 (2024)
New listings near 13728 W Montecito Ln
- New
 $135,000Active4 beds 2 baths1,872 sq. ft.
$135,000Active4 beds 2 baths1,872 sq. ft.1345 S Water St, Wichita, KS 67213
MEXUS REAL ESTATE - New
 $68,000Active2 beds 1 baths792 sq. ft.
$68,000Active2 beds 1 baths792 sq. ft.1848 S Ellis Ave, Wichita, KS 67211
LPT REALTY, LLC - New
 $499,900Active3 beds 3 baths4,436 sq. ft.
$499,900Active3 beds 3 baths4,436 sq. ft.351 S Wind Rows Lake Dr., Goddard, KS 67052
REAL BROKER, LLC - New
 $1,575,000Active4 beds 4 baths4,763 sq. ft.
$1,575,000Active4 beds 4 baths4,763 sq. ft.3400 N 127th St E, Wichita, KS 67226
REAL BROKER, LLC - Open Sat, 1 to 3pmNew
 $142,000Active2 beds 2 baths1,467 sq. ft.
$142,000Active2 beds 2 baths1,467 sq. ft.1450 S Webb Rd, Wichita, KS 67207
BERKSHIRE HATHAWAY PENFED REALTY - New
 $275,000Active4 beds 3 baths2,082 sq. ft.
$275,000Active4 beds 3 baths2,082 sq. ft.1534 N Valleyview Ct, Wichita, KS 67212
REECE NICHOLS SOUTH CENTRAL KANSAS - New
 $490,000Active5 beds 3 baths3,276 sq. ft.
$490,000Active5 beds 3 baths3,276 sq. ft.4402 N Cimarron St, Wichita, KS 67205
BERKSHIRE HATHAWAY PENFED REALTY - New
 $299,900Active2 beds 3 baths1,850 sq. ft.
$299,900Active2 beds 3 baths1,850 sq. ft.7700 E 13th St N Unit 42, Wichita, KS 67206
BERKSHIRE HATHAWAY PENFED REALTY  $365,000Pending-- beds -- baths2,400 sq. ft.
$365,000Pending-- beds -- baths2,400 sq. ft.8016 E 34th Ct S, Wichita, KS 67210
KELLER WILLIAMS HOMETOWN PARTNERS- Open Sun, 2 to 4pmNew
 $279,000Active5 beds 3 baths2,180 sq. ft.
$279,000Active5 beds 3 baths2,180 sq. ft.4405 E Falcon St, Wichita, KS 67220
BERKSHIRE HATHAWAY PENFED REALTY
