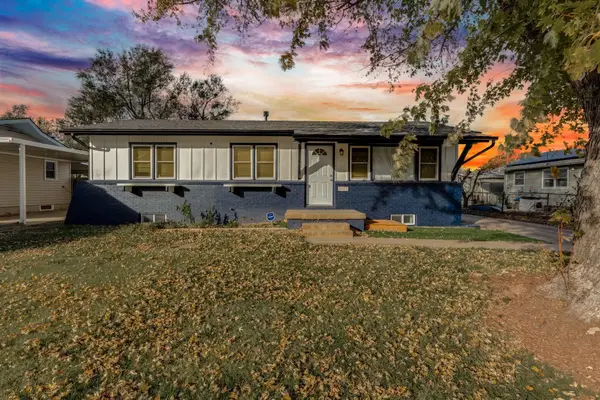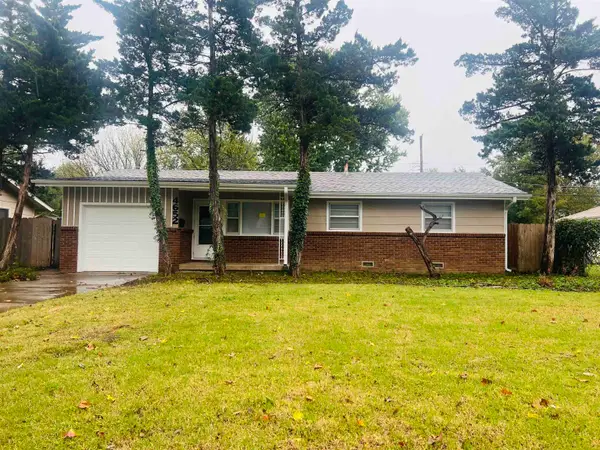14016 W Barn Owl St, Wichita, KS 67235
Local realty services provided by:Better Homes and Gardens Real Estate Wostal Realty
14016 W Barn Owl St,Wichita, KS 67235
$792,412
- 3 Beds
- 3 Baths
- 3,077 sq. ft.
- Single family
- Pending
Listed by: tammi blackburn-hilger
Office: pb realty
MLS#:647102
Source:South Central Kansas MLS
Price summary
- Price:$792,412
- Price per sq. ft.:$257.53
About this home
Enjoy patio home living at its best in our new Courtyards at Jacob’s Farm community (on the northwest corner of 135th Street West and Central Ave). Combine upscale amenities and beautiful, expansive nature setting and you will see why homes in our courtyard communities are so popular! This home is located in our first developed phase of 79 patio homes but there will be over 300 more patio homes to the north of this phase connected by golf cart/walking paths and multiple clubhouses, pools, and active adult indoor and outdoor amenities providing a feeling of living in your own active adult resort! This home is the popular Verona model done with vaulted ceilings providing impressive natural light and expanded views of the lake and woods. The fabulous gourmet kitchen with massive island, walk in pantry and views to living/dining/outdoor courtyard provides a perfect setting for entertaining. The owner suite features our Deluxe Owner Suite upgrade which features two walk in closets, large zero entry custom tile shower and great views to the lake. HOA dues cover landscape/sprinkler system maintenance, trash service, snow removal, common area maintenance and exclusive access to all the upcoming amenities including two outdoor heated saltwater swimming pools, two clubhouses pickleball courts, and many additional outdoor amenities for gathering and activities. The clubhouses will have multiple spaces for socializing complete with areas for food prep, restrooms, and exercise room complete with resistance and cardio equipment --- all this exclusive to our courtyard homeowners and their guests. Sales office open daily 1-5 PM. Closed Fridays or call for appointment. Room measurements are estimated. Taxes are estimated and disclosed for when taxes are fully assessed. Price includes lot. Home is nearly complete and updated photos will be coming soon!
Contact an agent
Home facts
- Year built:2024
- Listing ID #:647102
- Added:372 day(s) ago
- Updated:November 13, 2025 at 09:37 AM
Rooms and interior
- Bedrooms:3
- Total bathrooms:3
- Full bathrooms:3
- Living area:3,077 sq. ft.
Heating and cooling
- Cooling:Central Air, Electric, Zoned
- Heating:Forced Air, Natural Gas, Zoned
Structure and exterior
- Roof:Composition
- Year built:2024
- Building area:3,077 sq. ft.
- Lot area:0.17 Acres
Schools
- High school:Dwight D. Eisenhower
- Middle school:Eisenhower
- Elementary school:Apollo
Utilities
- Sewer:Sewer Available
Finances and disclosures
- Price:$792,412
- Price per sq. ft.:$257.53
- Tax amount:$9,791 (2025)
New listings near 14016 W Barn Owl St
- New
 $124,900Active2 beds 3 baths1,509 sq. ft.
$124,900Active2 beds 3 baths1,509 sq. ft.2405 S Capri, Wichita, KS 67210
OWN REAL ESTATE LLC - Open Sat, 2 to 4pmNew
 $240,000Active4 beds 3 baths2,488 sq. ft.
$240,000Active4 beds 3 baths2,488 sq. ft.3009 S Bennett Ave, Wichita, KS 67217
KELLER WILLIAMS HOMETOWN PARTNERS - New
 $149,900Active3 beds 1 baths864 sq. ft.
$149,900Active3 beds 1 baths864 sq. ft.4652 S Charles Ave, Wichita, KS 67217
HERITAGE 1ST REALTY - New
 $199,950Active4 beds 2 baths1,655 sq. ft.
$199,950Active4 beds 2 baths1,655 sq. ft.651 Waverly St, Wichita, KS 67218
NEXTHOME PROFESSIONALS - New
 $320,000Active4 beds 3 baths1,866 sq. ft.
$320,000Active4 beds 3 baths1,866 sq. ft.3106 E Shoffner St, Wichita, KS 67216
NEXTHOME PROFESSIONALS - New
 $235,000Active4 beds 3 baths2,806 sq. ft.
$235,000Active4 beds 3 baths2,806 sq. ft.9281 N Fox Pointe, Bel Aire, KS 67226
HIGH POINT REALTY, LLC - New
 $250,000Active3 beds 3 baths2,339 sq. ft.
$250,000Active3 beds 3 baths2,339 sq. ft.942 S Cooper St, Wichita, KS 67207
REAL BROKER, LLC - New
 $284,900Active3 beds 2 baths1,145 sq. ft.
$284,900Active3 beds 2 baths1,145 sq. ft.6105 W 34th St N, Wichita, KS 67205
BERKSHIRE HATHAWAY PENFED REALTY - New
 $287,000Active5 beds 2 baths2,114 sq. ft.
$287,000Active5 beds 2 baths2,114 sq. ft.9811 N Maxwell St, Wichita, KS 67215
ELITE REAL ESTATE EXPERTS - New
 $295,000Active3 beds 3 baths2,595 sq. ft.
$295,000Active3 beds 3 baths2,595 sq. ft.3458 N Sandplum Ct, Wichita, KS 67205
REECE NICHOLS SOUTH CENTRAL KANSAS
