14024 W Barn Owl St, Wichita, KS 67235
Local realty services provided by:Better Homes and Gardens Real Estate Wostal Realty
14024 W Barn Owl St,Wichita, KS 67235
$458,000
- 2 Beds
- 2 Baths
- 1,831 sq. ft.
- Single family
- Pending
Listed by:tammi blackburn-hilger
Office:pb realty
MLS#:644733
Source:South Central Kansas MLS
Price summary
- Price:$458,000
- Price per sq. ft.:$250.14
About this home
Amazing water views from expansive outdoor living space!! Enjoy patio home living at its best in our new Courtyards at Jacob’s Farm community (on the northwest corner of 135th Street West and Central Ave). Combine upscale amenities and beautiful, expansive nature setting and you will see why homes in our courtyard communities are so popular! This home is located in our first developed phase of 79 patio homes but there will be over 300 more patio homes to the north of this phase connected by golf cart/walking paths and multiple clubhouses, pools, and active adult indoor and outdoor amenities providing a feeling of living in your own active adult resort! This home is the Salerno plan that features excellent windows across the back of the home providing amazing views of the water and trees on this homesite location. The split bedroom plan has spacious living, kitchen and dining with direct access to a massive and private outdoor living space. The owner suite has access to the outdoor living as well as a zero entry custom tile shower. The owner suite also has a walk through closet conveniently attached to the laundry room. HOA dues cover landscape/sprinkler system maintenance, trash service, snow removal, common area maintenance and exclusive access to all the upcoming amenities including two outdoor heated saltwater swimming pools, two clubhouses pickleball courts, and many additional outdoor amenities for gathering and activities. The clubhouses will have multiple spaces for socializing complete with areas for food prep, restrooms, and exercise room complete with resistance and cardio equipment --- all this exclusive to our courtyard homeowners and their guests. Sales office open daily 1-5 PM. Closed Fridays or call for appointment. Room measurements are estimated. Taxes are estimated and disclosed for when taxes are fully assessed. Price includes lot.
Contact an agent
Home facts
- Year built:2024
- Listing ID #:644733
- Added:376 day(s) ago
- Updated:September 26, 2025 at 07:44 AM
Rooms and interior
- Bedrooms:2
- Total bathrooms:2
- Full bathrooms:2
- Living area:1,831 sq. ft.
Heating and cooling
- Cooling:Central Air, Electric
- Heating:Forced Air, Natural Gas
Structure and exterior
- Roof:Composition
- Year built:2024
- Building area:1,831 sq. ft.
- Lot area:0.13 Acres
Schools
- High school:Dwight D. Eisenhower
- Middle school:Eisenhower
- Elementary school:Apollo
Utilities
- Sewer:Sewer Available
Finances and disclosures
- Price:$458,000
- Price per sq. ft.:$250.14
- Tax amount:$5,528 (2025)
New listings near 14024 W Barn Owl St
 $303,490Pending5 beds 3 baths2,208 sq. ft.
$303,490Pending5 beds 3 baths2,208 sq. ft.2602 S Beech St, Wichita, KS 67210
BERKSHIRE HATHAWAY PENFED REALTY- Open Sat, 2 to 4pmNew
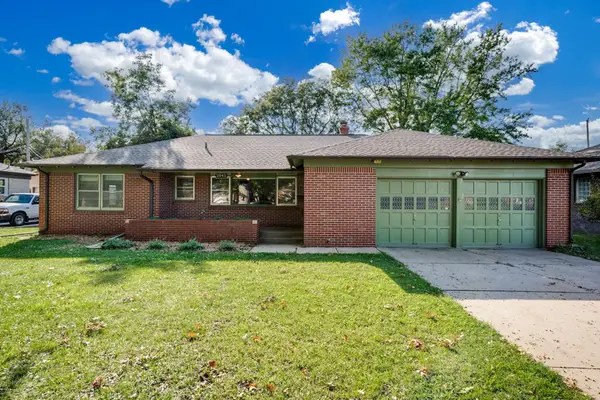 $225,000Active3 beds 2 baths1,651 sq. ft.
$225,000Active3 beds 2 baths1,651 sq. ft.2045 N Payne Ave, Wichita, KS 67203
KELLER WILLIAMS HOMETOWN PARTNERS - Open Sun, 2 to 4pmNew
 $149,982Active2 beds 1 baths1,132 sq. ft.
$149,982Active2 beds 1 baths1,132 sq. ft.3139 N Jeanette St, Wichita, KS 67204
KELLER WILLIAMS HOMETOWN PARTNERS - New
 $1,248,900Active5 beds 5 baths3,870 sq. ft.
$1,248,900Active5 beds 5 baths3,870 sq. ft.4778 N Ridge Port Ct., Wichita, KS 67205
J RUSSELL REAL ESTATE - New
 $345,000Active5 beds 3 baths2,640 sq. ft.
$345,000Active5 beds 3 baths2,640 sq. ft.8418 W 19th St, Wichita, KS 67212-1421
RE/MAX PREMIER - New
 $325,000Active2 beds 2 baths1,588 sq. ft.
$325,000Active2 beds 2 baths1,588 sq. ft.9400 E Wilson Estates Pkwy, #304, Wichita, KS 67206
REAL ESTATE CONNECTIONS, INC. - New
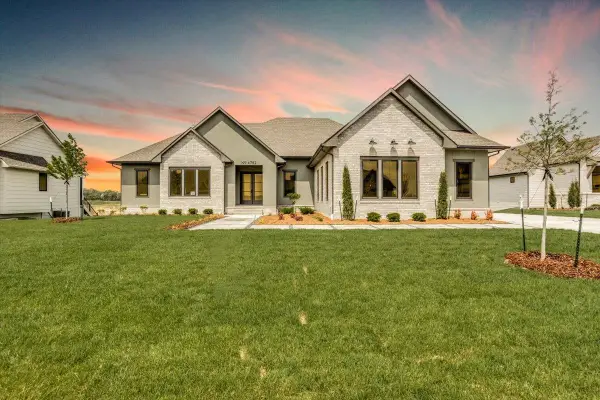 $1,277,782Active6 beds 7 baths4,468 sq. ft.
$1,277,782Active6 beds 7 baths4,468 sq. ft.4782 N Ridge Port Ct., Wichita, KS 67205
J RUSSELL REAL ESTATE - New
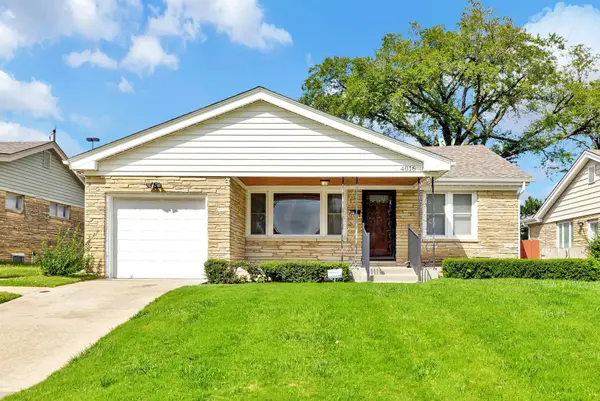 $175,000Active3 beds 2 baths1,673 sq. ft.
$175,000Active3 beds 2 baths1,673 sq. ft.4016 E Country Side Plaza, Wichita, KS 67218
HIGH POINT REALTY, LLC - New
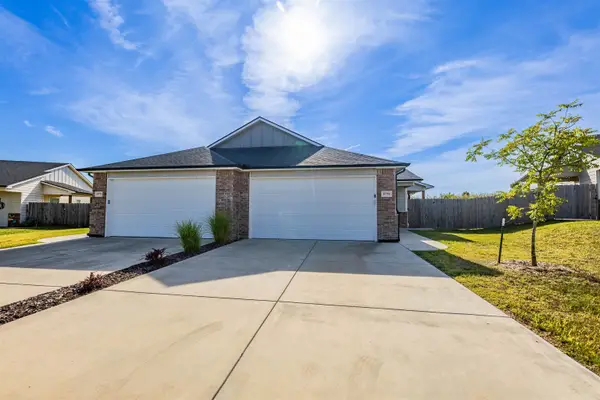 $325,000Active-- beds -- baths2,532 sq. ft.
$325,000Active-- beds -- baths2,532 sq. ft.5771 E Bristol, Wichita, KS 67220
REALTY OF AMERICA, LLC - New
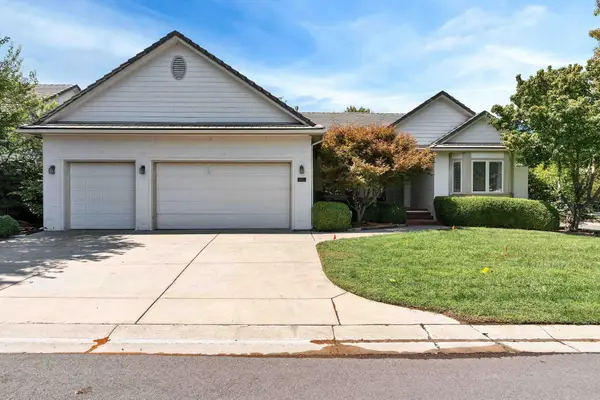 $449,000Active4 beds 3 baths3,210 sq. ft.
$449,000Active4 beds 3 baths3,210 sq. ft.665 N Crest Ridge Ct, Wichita, KS 67230
BANISTER REAL ESTATE LLC
