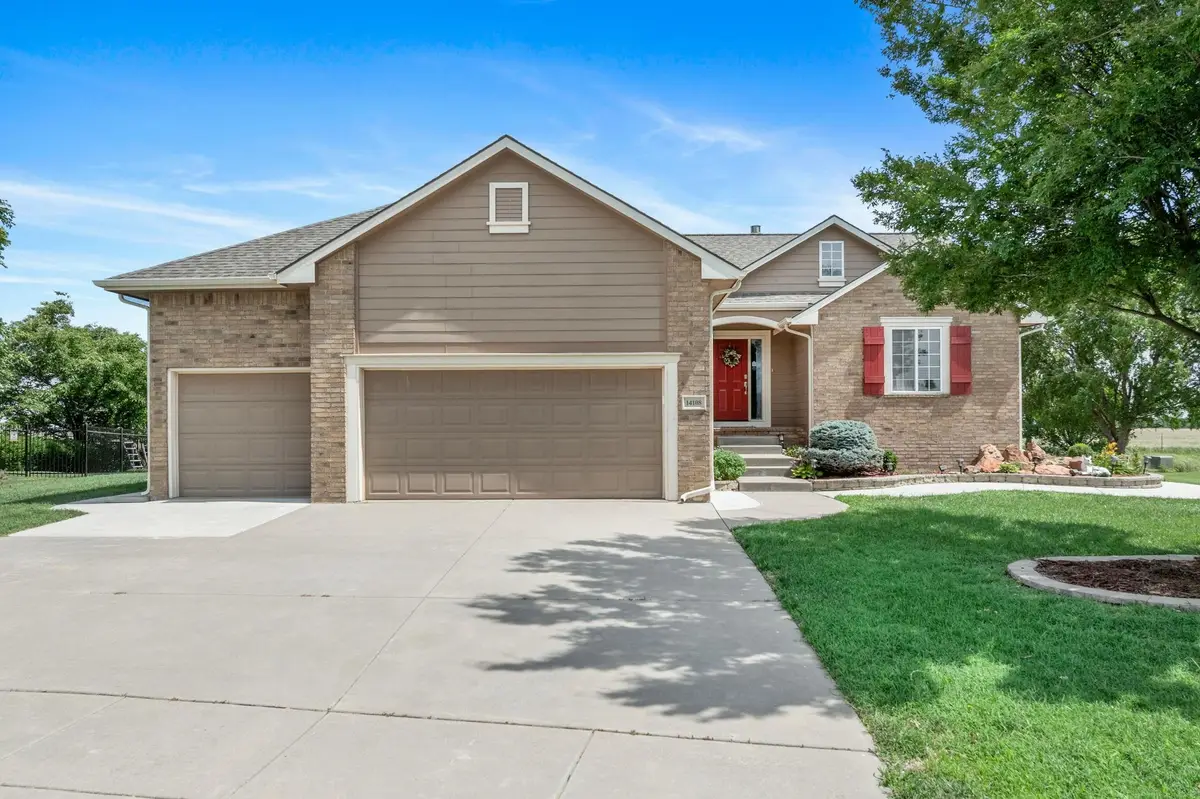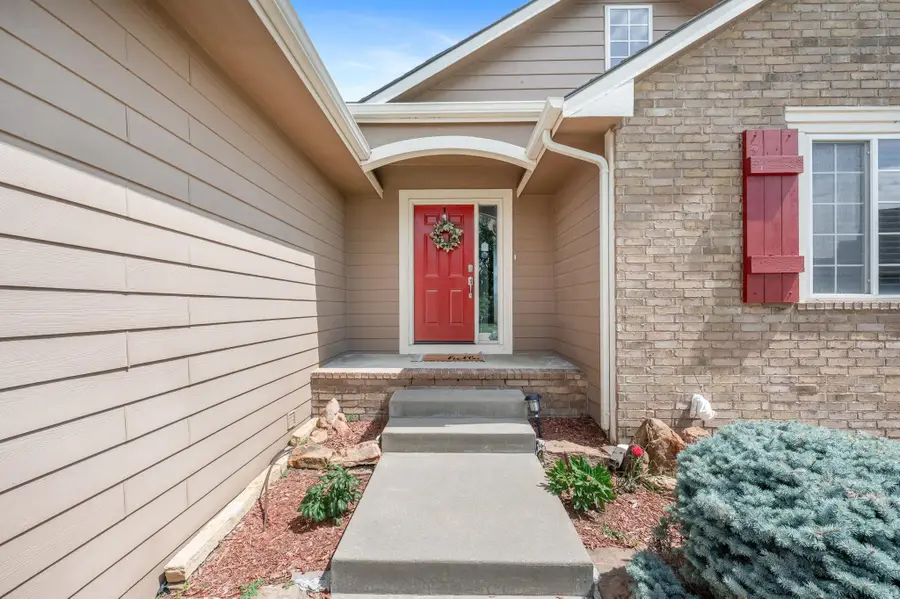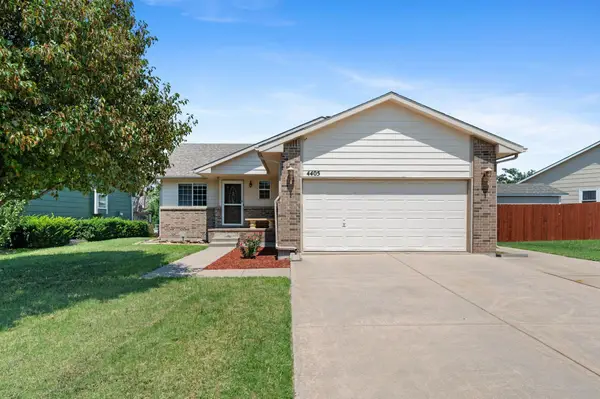14108 E Mainsgate St, Wichita, KS 67228
Local realty services provided by:Better Homes and Gardens Real Estate Alliance



14108 E Mainsgate St,Wichita, KS 67228
$419,000
- 5 Beds
- 3 Baths
- 2,907 sq. ft.
- Single family
- Pending
Listed by:nicholas weathers
Office:real broker, llc.
MLS#:657508
Source:South Central Kansas MLS
Price summary
- Price:$419,000
- Price per sq. ft.:$144.13
About this home
Located on an oversized lot that backs to an open field, this rare find in Andover schools with Sedgwick County taxes and no specials checks every box—five bedrooms, three baths, three car, no backyard neighbors, and priced to move. The main floor is open and bright, with 10-foot ceilings and a full wall of windows along the back of the home bringing in natural light. The spacious living room with fireplace flows seamlessly into a well-equipped kitchen featuring a gas cooktop with professional-grade ventilation, dual ovens, granite countertops, generous cabinet and prep space, and a layout that opens to a large dining area easily suited for a table of eight or more—with space for a full dining hutch as well, an uncommon bonus in this size of home. A covered deck with rich wood ceiling leads to a lower sun deck and patio beyond, all overlooking the large backyard and endless nature views. The primary suite is privately located on its own side of the home and includes access to a private deck, dual closets and a spacious bath with two vanities, a jetted tub, a full tile and glass shower with multiple showerheads, and a steam sauna. Two additional main floor bedrooms share a well-appointed hall bath and, like the primary and main living spaces, all the main floor bedrooms feature hardwood floors. The mid-level walkout leads to a bright and expansive basement rec room with built-in Bowers & Wilkins audio and wet bar. New carpet throughout the lower level leads into two oversized bedrooms which share another full bath. Options for laundry rooms on both the main floor and lower level! All appliances, including washer and dryer, convey. With updated mechanicals including two tankless water heaters and an oversized three-car garage with epoxy floors and extra storage, this home is every bit as turn-key as it is hard to find!
Contact an agent
Home facts
- Year built:2006
- Listing Id #:657508
- Added:51 day(s) ago
- Updated:August 15, 2025 at 07:37 AM
Rooms and interior
- Bedrooms:5
- Total bathrooms:3
- Full bathrooms:3
- Living area:2,907 sq. ft.
Heating and cooling
- Cooling:Central Air, Electric
- Heating:Forced Air, Natural Gas
Structure and exterior
- Roof:Composition
- Year built:2006
- Building area:2,907 sq. ft.
- Lot area:0.37 Acres
Schools
- High school:Andover
- Middle school:Andover
- Elementary school:Wheatland
Utilities
- Sewer:Sewer Available
Finances and disclosures
- Price:$419,000
- Price per sq. ft.:$144.13
- Tax amount:$5,347 (2024)
New listings near 14108 E Mainsgate St
- New
 $135,000Active4 beds 2 baths1,872 sq. ft.
$135,000Active4 beds 2 baths1,872 sq. ft.1345 S Water St, Wichita, KS 67213
MEXUS REAL ESTATE - New
 $68,000Active2 beds 1 baths792 sq. ft.
$68,000Active2 beds 1 baths792 sq. ft.1848 S Ellis Ave, Wichita, KS 67211
LPT REALTY, LLC - New
 $499,900Active3 beds 3 baths4,436 sq. ft.
$499,900Active3 beds 3 baths4,436 sq. ft.351 S Wind Rows Lake Dr., Goddard, KS 67052
REAL BROKER, LLC - New
 $1,575,000Active4 beds 4 baths4,763 sq. ft.
$1,575,000Active4 beds 4 baths4,763 sq. ft.3400 N 127th St E, Wichita, KS 67226
REAL BROKER, LLC - Open Sat, 1 to 3pmNew
 $142,000Active2 beds 2 baths1,467 sq. ft.
$142,000Active2 beds 2 baths1,467 sq. ft.1450 S Webb Rd, Wichita, KS 67207
BERKSHIRE HATHAWAY PENFED REALTY - New
 $275,000Active4 beds 3 baths2,082 sq. ft.
$275,000Active4 beds 3 baths2,082 sq. ft.1534 N Valleyview Ct, Wichita, KS 67212
REECE NICHOLS SOUTH CENTRAL KANSAS - New
 $490,000Active5 beds 3 baths3,276 sq. ft.
$490,000Active5 beds 3 baths3,276 sq. ft.4402 N Cimarron St, Wichita, KS 67205
BERKSHIRE HATHAWAY PENFED REALTY - New
 $299,900Active2 beds 3 baths1,850 sq. ft.
$299,900Active2 beds 3 baths1,850 sq. ft.7700 E 13th St N Unit 42, Wichita, KS 67206
BERKSHIRE HATHAWAY PENFED REALTY  $365,000Pending-- beds -- baths2,400 sq. ft.
$365,000Pending-- beds -- baths2,400 sq. ft.8016 E 34th Ct S, Wichita, KS 67210
KELLER WILLIAMS HOMETOWN PARTNERS- Open Sun, 2 to 4pmNew
 $279,000Active5 beds 3 baths2,180 sq. ft.
$279,000Active5 beds 3 baths2,180 sq. ft.4405 E Falcon St, Wichita, KS 67220
BERKSHIRE HATHAWAY PENFED REALTY
