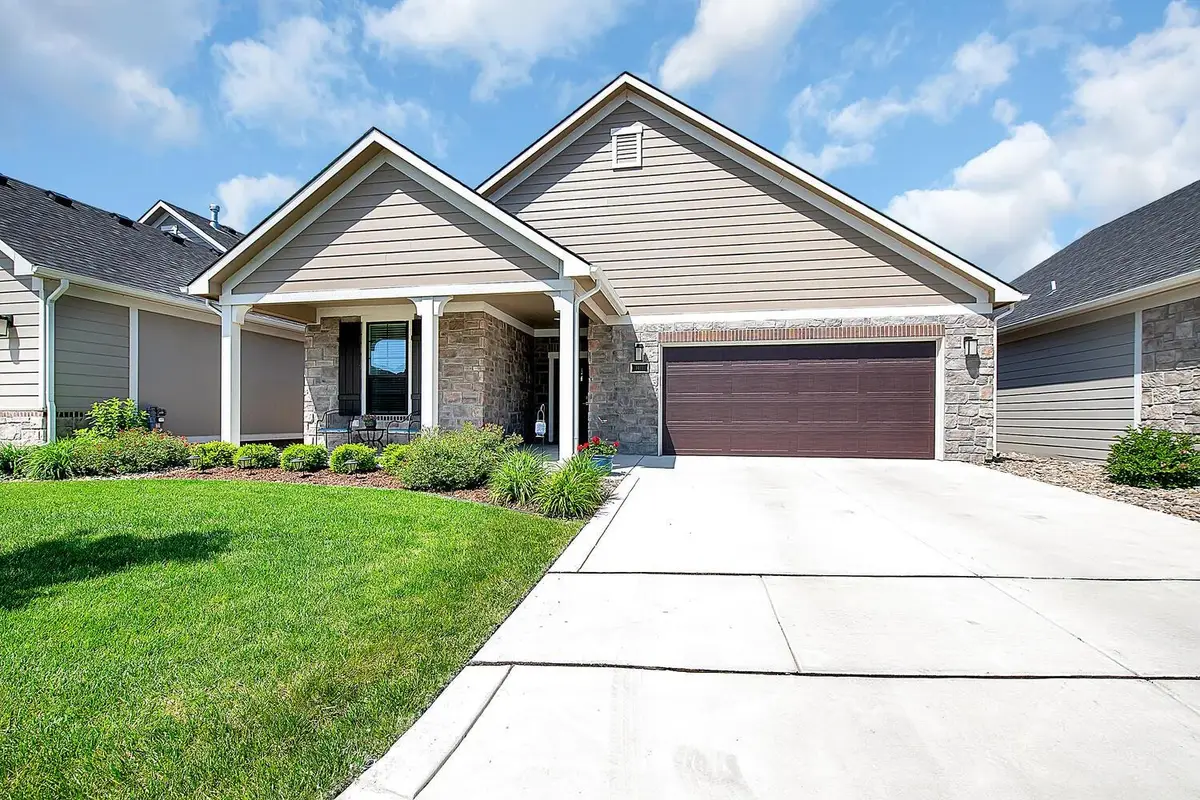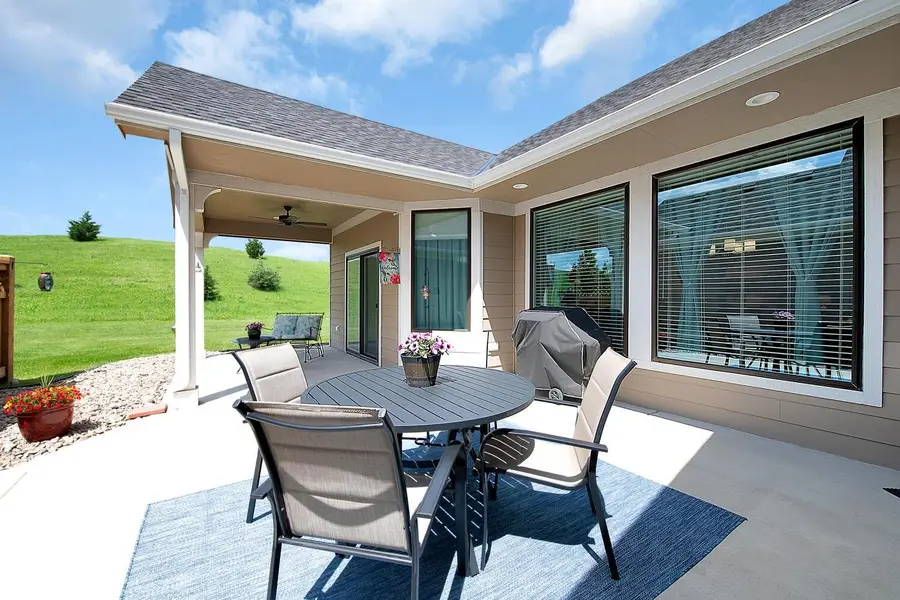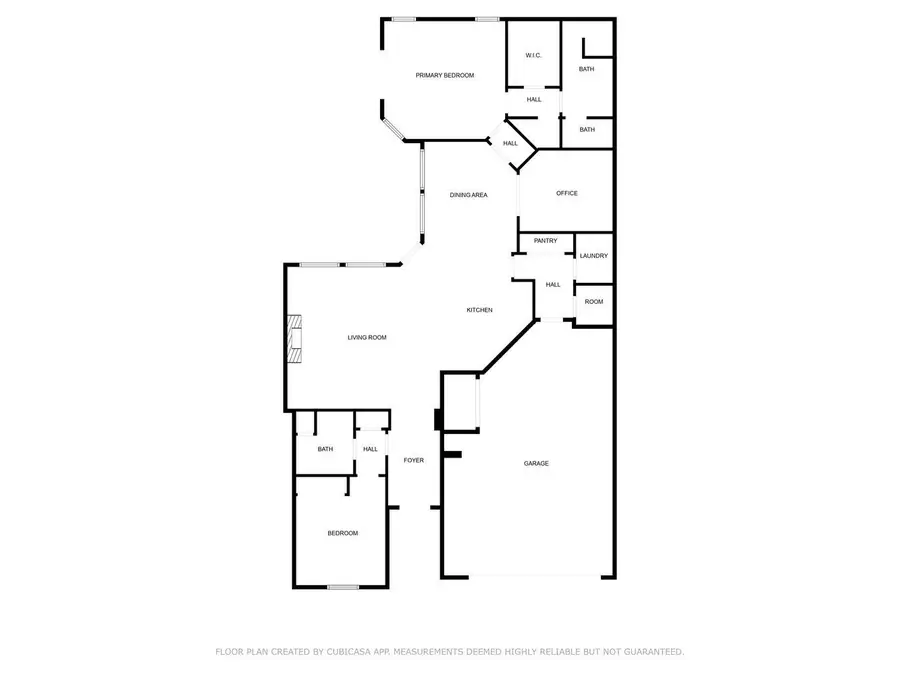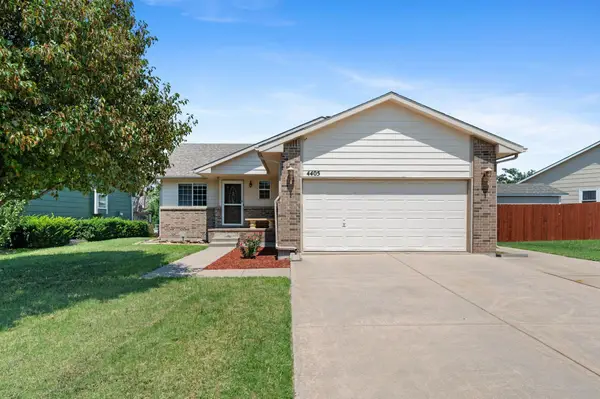1413 S Canyon St, Wichita, KS 67235
Local realty services provided by:Better Homes and Gardens Real Estate Alliance



1413 S Canyon St,Wichita, KS 67235
$419,900
- 2 Beds
- 2 Baths
- 1,829 sq. ft.
- Single family
- Pending
Listed by:michelle crouch
Office:berkshire hathaway penfed realty
MLS#:655307
Source:South Central Kansas MLS
Price summary
- Price:$419,900
- Price per sq. ft.:$229.58
About this home
Welcome to The Courtyards at Auburn Lakes! This highly sought after neighborhood has soo many amenities to keep you entertained ! Whether you are wanting to swim in the Heated Concrete pool, Entertain in the lavishly appointed Clubhouse, Workout in the fitness center, Go for a walk along the picturesque walk paths or just hang out by one of the 3 neighborhood Stocked Ponds; there is something for everyone to enjoy! Come on inside this Gorgeous Zero Entry Split bedroom Patio Home with over-sized 32' deep garage! High End Appliances, Custom Cabinets with a Large Pantry, Quartz countertops, Luxury Vinyl Plank Floors, Extra Tall Windows, Deluxe Gas Fireplace in Livingroom, Raised Ceilings in the kitchen, Dining and Living Room plus Wood Beam Accents! Large master suite includes lots of windows, access to the covered back Patio, walk in closet, dual sinks, zero entry tile shower & sept toilet room. Front guest bedroom has a large closet and their own Bathroom :) Bonus room with French doors can be used as a office, den or another guest room. Sept Laundry room and Concrete Storm Shelter. HOA includes Lawn, landscaping, sprinkler and exterior Maintenance( not including roof, windows or doors) shared well for sprinklers, Trash, snow removal, general upkeep of the commons areas, Club House w/ recreational Facility Pickle Ball court and Pool! Must See! Call for your private showing today!
Contact an agent
Home facts
- Year built:2022
- Listing Id #:655307
- Added:93 day(s) ago
- Updated:August 15, 2025 at 07:37 AM
Rooms and interior
- Bedrooms:2
- Total bathrooms:2
- Full bathrooms:2
- Living area:1,829 sq. ft.
Heating and cooling
- Cooling:Central Air, Electric
- Heating:Forced Air, Natural Gas
Structure and exterior
- Roof:Composition
- Year built:2022
- Building area:1,829 sq. ft.
- Lot area:0.16 Acres
Schools
- High school:Dwight D. Eisenhower
- Middle school:Eisenhower
- Elementary school:Apollo
Utilities
- Sewer:Sewer Available
Finances and disclosures
- Price:$419,900
- Price per sq. ft.:$229.58
- Tax amount:$5,106 (2024)
New listings near 1413 S Canyon St
- New
 $135,000Active4 beds 2 baths1,872 sq. ft.
$135,000Active4 beds 2 baths1,872 sq. ft.1345 S Water St, Wichita, KS 67213
MEXUS REAL ESTATE - New
 $68,000Active2 beds 1 baths792 sq. ft.
$68,000Active2 beds 1 baths792 sq. ft.1848 S Ellis Ave, Wichita, KS 67211
LPT REALTY, LLC - New
 $499,900Active3 beds 3 baths4,436 sq. ft.
$499,900Active3 beds 3 baths4,436 sq. ft.351 S Wind Rows Lake Dr., Goddard, KS 67052
REAL BROKER, LLC - New
 $1,575,000Active4 beds 4 baths4,763 sq. ft.
$1,575,000Active4 beds 4 baths4,763 sq. ft.3400 N 127th St E, Wichita, KS 67226
REAL BROKER, LLC - Open Sat, 1 to 3pmNew
 $142,000Active2 beds 2 baths1,467 sq. ft.
$142,000Active2 beds 2 baths1,467 sq. ft.1450 S Webb Rd, Wichita, KS 67207
BERKSHIRE HATHAWAY PENFED REALTY - New
 $275,000Active4 beds 3 baths2,082 sq. ft.
$275,000Active4 beds 3 baths2,082 sq. ft.1534 N Valleyview Ct, Wichita, KS 67212
REECE NICHOLS SOUTH CENTRAL KANSAS - New
 $490,000Active5 beds 3 baths3,276 sq. ft.
$490,000Active5 beds 3 baths3,276 sq. ft.4402 N Cimarron St, Wichita, KS 67205
BERKSHIRE HATHAWAY PENFED REALTY - New
 $299,900Active2 beds 3 baths1,850 sq. ft.
$299,900Active2 beds 3 baths1,850 sq. ft.7700 E 13th St N Unit 42, Wichita, KS 67206
BERKSHIRE HATHAWAY PENFED REALTY  $365,000Pending-- beds -- baths2,400 sq. ft.
$365,000Pending-- beds -- baths2,400 sq. ft.8016 E 34th Ct S, Wichita, KS 67210
KELLER WILLIAMS HOMETOWN PARTNERS- Open Sun, 2 to 4pmNew
 $279,000Active5 beds 3 baths2,180 sq. ft.
$279,000Active5 beds 3 baths2,180 sq. ft.4405 E Falcon St, Wichita, KS 67220
BERKSHIRE HATHAWAY PENFED REALTY
