1426 N Melrose Ln, Wichita, KS 67212
Local realty services provided by:Better Homes and Gardens Real Estate Wostal Realty
Listed by:greg robson
Office:re/max premier
MLS#:660286
Source:South Central Kansas MLS
Price summary
- Price:$265,000
- Price per sq. ft.:$101.88
About this home
Beautiful, one-of-a-kind custom-built home in northwest Wichita. This ranch-style home offers 4 bedrooms and 2 baths, the 2 BR's in the basement are non-conforming. This home has been fully remodeled with quartz countertops in the kitchen and bathrooms, freshly painted cabinets, LVP flooring, updated bathroom fixtures, and numerous additional upgrades throughout. The basement also features a spacious recreation room and a large laundry/craft room. The property includes generous garage space measuring 26 feet deep by 30 feet wide, plus a shop behind the garage equipped with extra 220 outlets for woodworking or compressors. The shop could also be converted into a beauty shop or additional bedroom with the installation of a mini-split system. Located close to Sedgwick County parks, highways, and shopping!
Contact an agent
Home facts
- Year built:1974
- Listing ID #:660286
- Added:41 day(s) ago
- Updated:September 26, 2025 at 07:44 AM
Rooms and interior
- Bedrooms:4
- Total bathrooms:2
- Full bathrooms:2
- Living area:2,601 sq. ft.
Heating and cooling
- Cooling:Central Air, Electric
- Heating:Forced Air, Natural Gas
Structure and exterior
- Roof:Composition
- Year built:1974
- Building area:2,601 sq. ft.
- Lot area:0.24 Acres
Schools
- High school:Northwest
- Middle school:Wilbur
- Elementary school:Kensler
Utilities
- Sewer:Sewer Available
Finances and disclosures
- Price:$265,000
- Price per sq. ft.:$101.88
- Tax amount:$2,515 (2024)
New listings near 1426 N Melrose Ln
 $303,490Pending5 beds 3 baths2,208 sq. ft.
$303,490Pending5 beds 3 baths2,208 sq. ft.2602 S Beech St, Wichita, KS 67210
BERKSHIRE HATHAWAY PENFED REALTY- Open Sat, 2 to 4pmNew
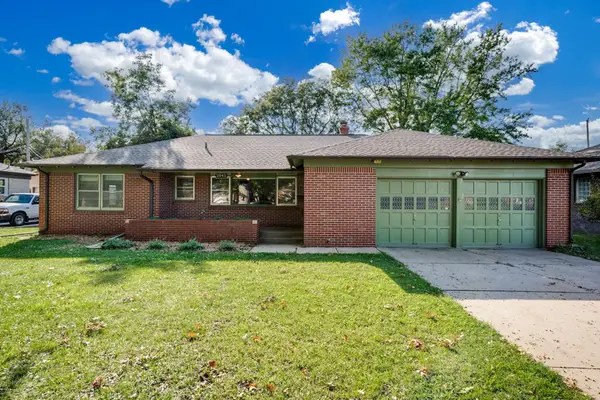 $225,000Active3 beds 2 baths1,651 sq. ft.
$225,000Active3 beds 2 baths1,651 sq. ft.2045 N Payne Ave, Wichita, KS 67203
KELLER WILLIAMS HOMETOWN PARTNERS - Open Sun, 2 to 4pmNew
 $149,982Active2 beds 1 baths1,132 sq. ft.
$149,982Active2 beds 1 baths1,132 sq. ft.3139 N Jeanette St, Wichita, KS 67204
KELLER WILLIAMS HOMETOWN PARTNERS - New
 $1,248,900Active5 beds 5 baths3,870 sq. ft.
$1,248,900Active5 beds 5 baths3,870 sq. ft.4778 N Ridge Port Ct., Wichita, KS 67205
J RUSSELL REAL ESTATE - New
 $345,000Active5 beds 3 baths2,640 sq. ft.
$345,000Active5 beds 3 baths2,640 sq. ft.8418 W 19th St, Wichita, KS 67212-1421
RE/MAX PREMIER - New
 $325,000Active2 beds 2 baths1,588 sq. ft.
$325,000Active2 beds 2 baths1,588 sq. ft.9400 E Wilson Estates Pkwy, #304, Wichita, KS 67206
REAL ESTATE CONNECTIONS, INC. - New
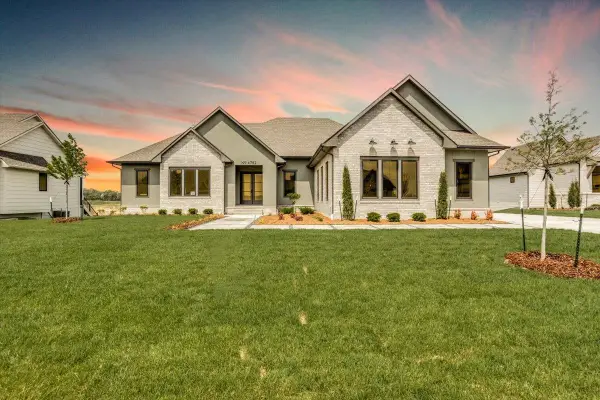 $1,277,782Active6 beds 7 baths4,468 sq. ft.
$1,277,782Active6 beds 7 baths4,468 sq. ft.4782 N Ridge Port Ct., Wichita, KS 67205
J RUSSELL REAL ESTATE - New
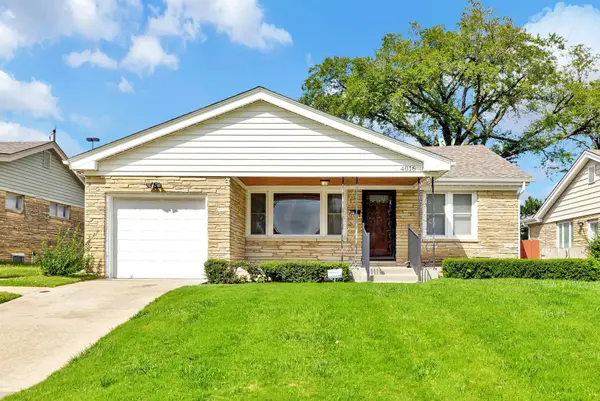 $175,000Active3 beds 2 baths1,673 sq. ft.
$175,000Active3 beds 2 baths1,673 sq. ft.4016 E Country Side Plaza, Wichita, KS 67218
HIGH POINT REALTY, LLC - New
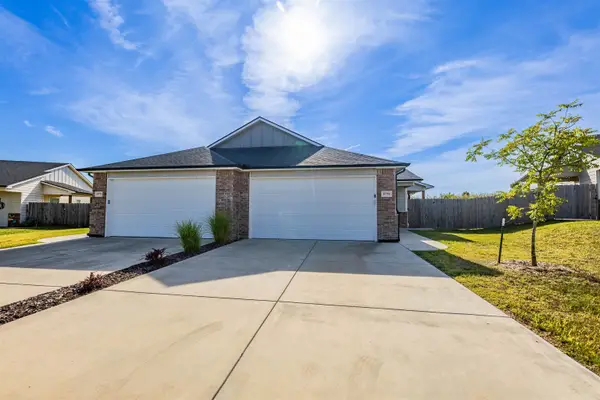 $325,000Active-- beds -- baths2,532 sq. ft.
$325,000Active-- beds -- baths2,532 sq. ft.5771 E Bristol, Wichita, KS 67220
REALTY OF AMERICA, LLC - New
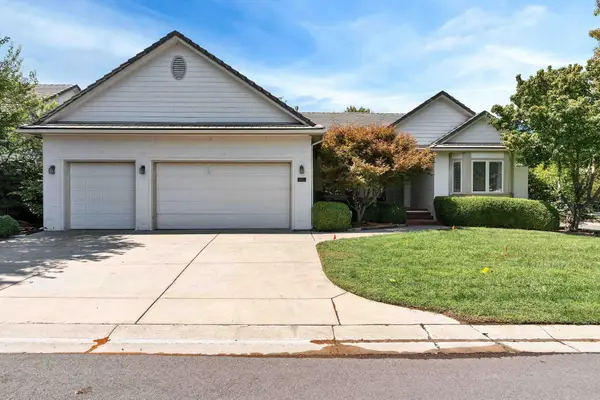 $449,000Active4 beds 3 baths3,210 sq. ft.
$449,000Active4 beds 3 baths3,210 sq. ft.665 N Crest Ridge Ct, Wichita, KS 67230
BANISTER REAL ESTATE LLC
