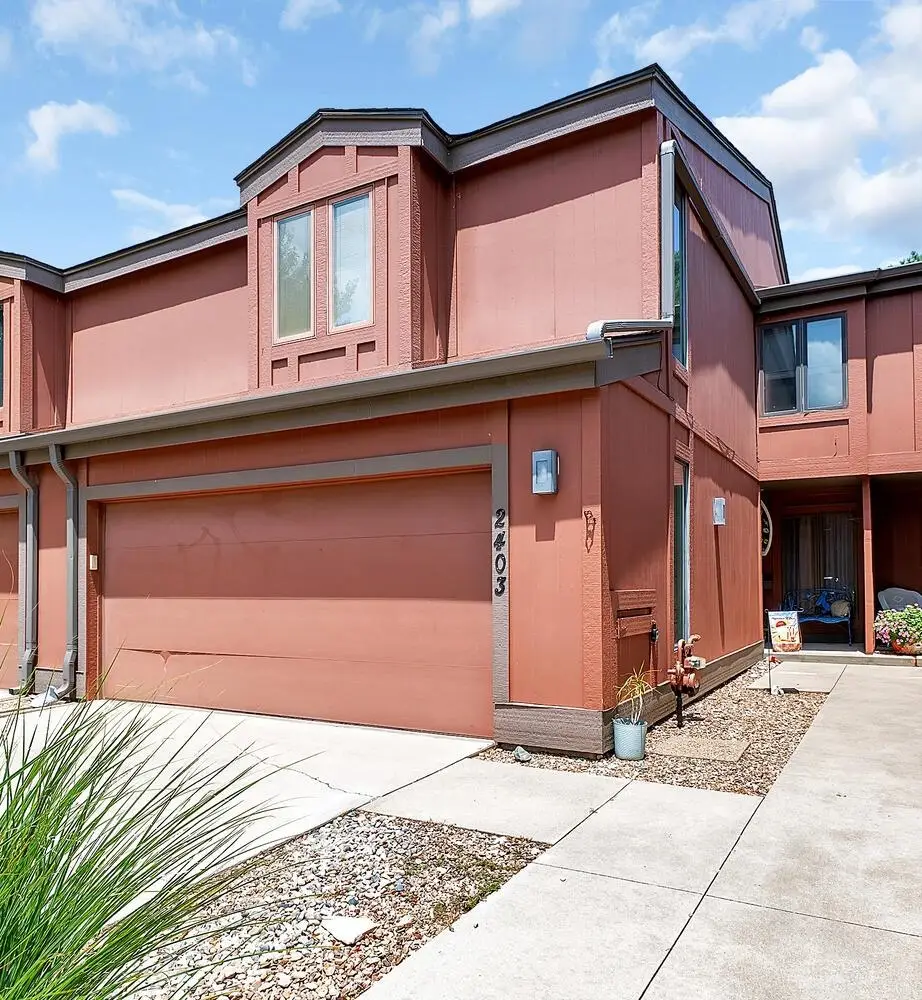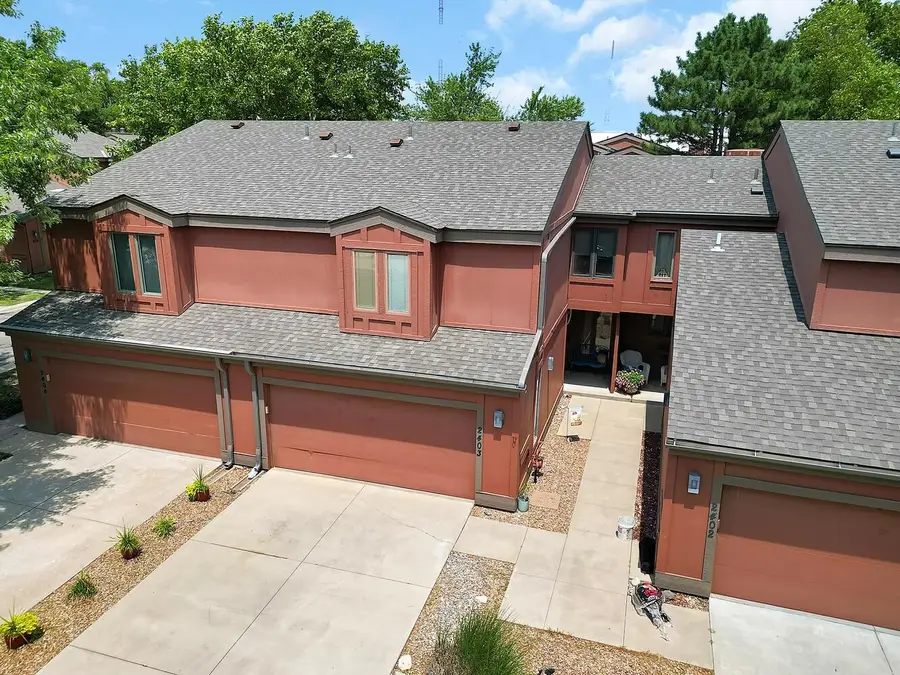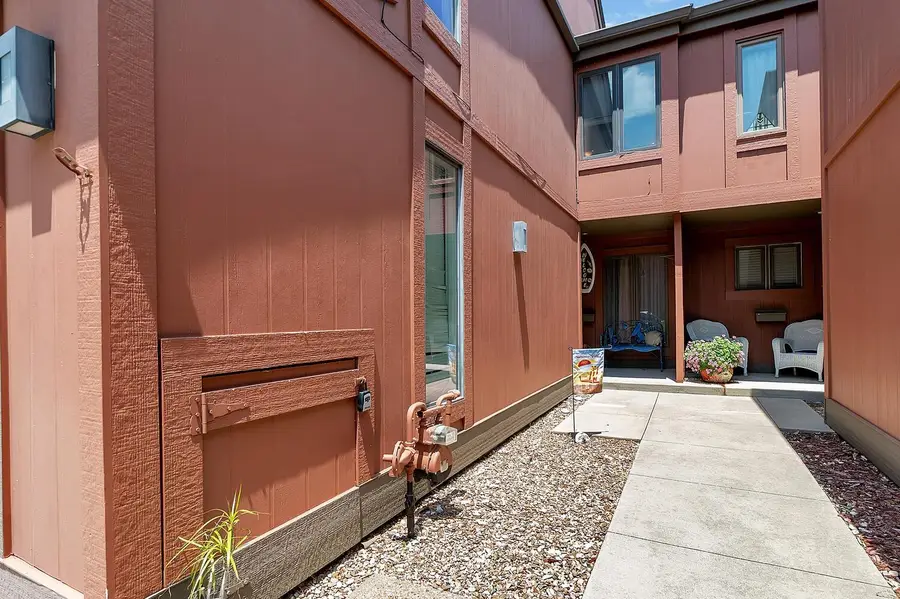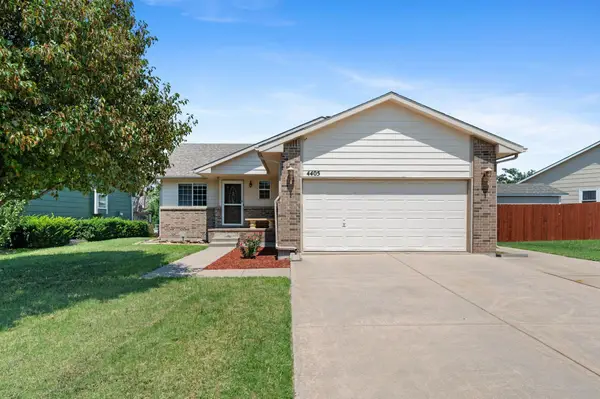1441 N Rock Rd #2403, Wichita, KS 67206-1248
Local realty services provided by:Better Homes and Gardens Real Estate Alliance



Listed by:shay rhodes
Office:heritage 1st realty
MLS#:658819
Source:South Central Kansas MLS
Price summary
- Price:$225,000
- Price per sq. ft.:$90.47
About this home
This condo is now available in this highly sought-after Heritage Addition. Just minutes from shopping, dining, entertainment and much more. As you enter the home, you will see a large floor to ceiling fireplace surrounded by large windows that draws your eyes up the vaulted ceilings in the living room and dining room combo. The kitchen features a floor to ceiling pantry, generous amount of countertops and cabinets, a moveable island that offers additional seating, matching appliances: dishwasher, microwave, refrigerator, and stove that all stays with the house. For convivence there is also a 1/2 bath. There is plenty of natural light throughout the main floor and upper level. The upper story is where you'll find the spacious master bedroom, which is generously sized with a walk in closet and ensuite bathroom. A 2nd bedroom, 2nd full bathroom, laundry outside the bedrooms (no more hiking laundry up and down stairs), and loft/office completes the upstairs. * Note the loft/office can easily be finished into a 3rd bedroom. Don't forget to go downstairs as there is a finished basement that offers a great cedar closet, family room, exercise room and ample storage. Did you know you also have a private back patio to enjoy? It's perfect for enjoying your morning coffee, evening drinks while grilling, entertaining, or just winding down after a busy day. There is an outdoor tv that is negotiable if interested. The two-car attached garage ensures convenient and secured parking. This unit is walking distance to the pool and additional parking. HOA covers Exterior Maintenance ( Including roof ) and Exterior Insurance, lawn service including sprinkler system, snow removal, trash, swimming pool, club house use and common area upkeep. There is a set of rules and regulations and covenants to be bind with. This one of a kind community is sought after and will not last long! Don’t miss the opportunity to make this residence your new Home!
Contact an agent
Home facts
- Year built:1974
- Listing Id #:658819
- Added:27 day(s) ago
- Updated:August 15, 2025 at 07:37 AM
Rooms and interior
- Bedrooms:3
- Total bathrooms:3
- Full bathrooms:2
- Half bathrooms:1
- Living area:2,487 sq. ft.
Heating and cooling
- Cooling:Central Air, Electric
- Heating:Forced Air, Natural Gas
Structure and exterior
- Roof:Composition
- Year built:1974
- Building area:2,487 sq. ft.
Schools
- High school:Southeast
- Middle school:Coleman
- Elementary school:Harris
Utilities
- Sewer:Sewer Available
Finances and disclosures
- Price:$225,000
- Price per sq. ft.:$90.47
- Tax amount:$2,490 (2024)
New listings near 1441 N Rock Rd #2403
- New
 $135,000Active4 beds 2 baths1,872 sq. ft.
$135,000Active4 beds 2 baths1,872 sq. ft.1345 S Water St, Wichita, KS 67213
MEXUS REAL ESTATE - New
 $68,000Active2 beds 1 baths792 sq. ft.
$68,000Active2 beds 1 baths792 sq. ft.1848 S Ellis Ave, Wichita, KS 67211
LPT REALTY, LLC - New
 $499,900Active3 beds 3 baths4,436 sq. ft.
$499,900Active3 beds 3 baths4,436 sq. ft.351 S Wind Rows Lake Dr., Goddard, KS 67052
REAL BROKER, LLC - New
 $1,575,000Active4 beds 4 baths4,763 sq. ft.
$1,575,000Active4 beds 4 baths4,763 sq. ft.3400 N 127th St E, Wichita, KS 67226
REAL BROKER, LLC - Open Sat, 1 to 3pmNew
 $142,000Active2 beds 2 baths1,467 sq. ft.
$142,000Active2 beds 2 baths1,467 sq. ft.1450 S Webb Rd, Wichita, KS 67207
BERKSHIRE HATHAWAY PENFED REALTY - New
 $275,000Active4 beds 3 baths2,082 sq. ft.
$275,000Active4 beds 3 baths2,082 sq. ft.1534 N Valleyview Ct, Wichita, KS 67212
REECE NICHOLS SOUTH CENTRAL KANSAS - New
 $490,000Active5 beds 3 baths3,276 sq. ft.
$490,000Active5 beds 3 baths3,276 sq. ft.4402 N Cimarron St, Wichita, KS 67205
BERKSHIRE HATHAWAY PENFED REALTY - New
 $299,900Active2 beds 3 baths1,850 sq. ft.
$299,900Active2 beds 3 baths1,850 sq. ft.7700 E 13th St N Unit 42, Wichita, KS 67206
BERKSHIRE HATHAWAY PENFED REALTY  $365,000Pending-- beds -- baths2,400 sq. ft.
$365,000Pending-- beds -- baths2,400 sq. ft.8016 E 34th Ct S, Wichita, KS 67210
KELLER WILLIAMS HOMETOWN PARTNERS- Open Sun, 2 to 4pmNew
 $279,000Active5 beds 3 baths2,180 sq. ft.
$279,000Active5 beds 3 baths2,180 sq. ft.4405 E Falcon St, Wichita, KS 67220
BERKSHIRE HATHAWAY PENFED REALTY
